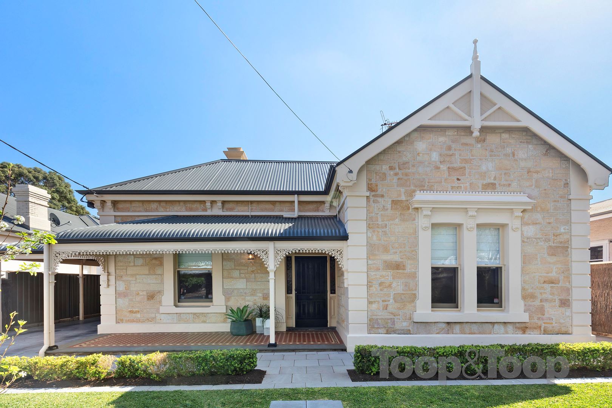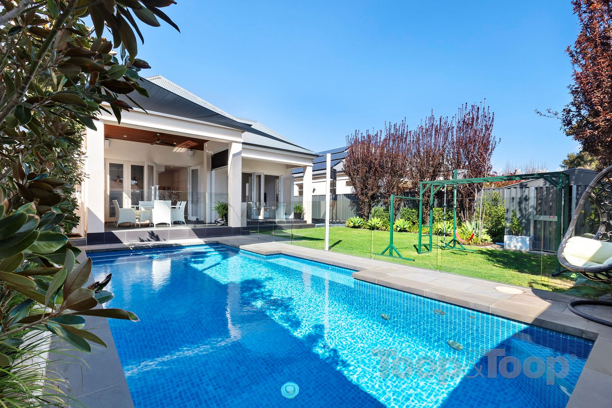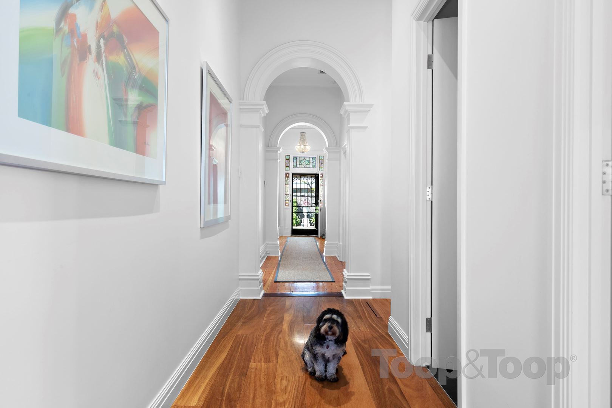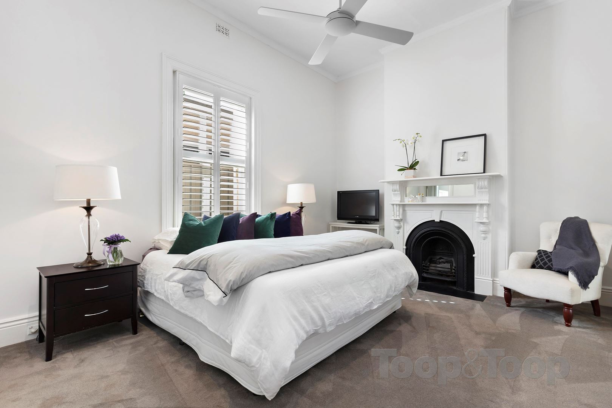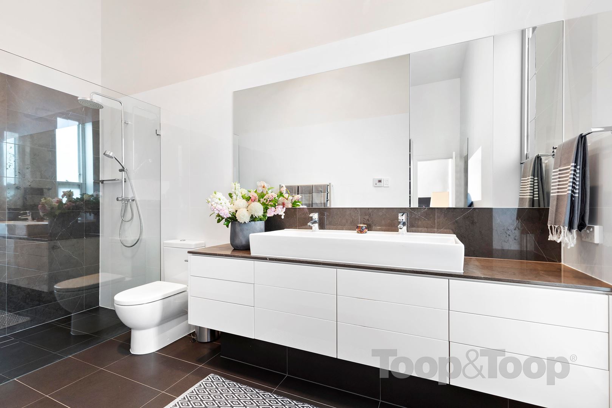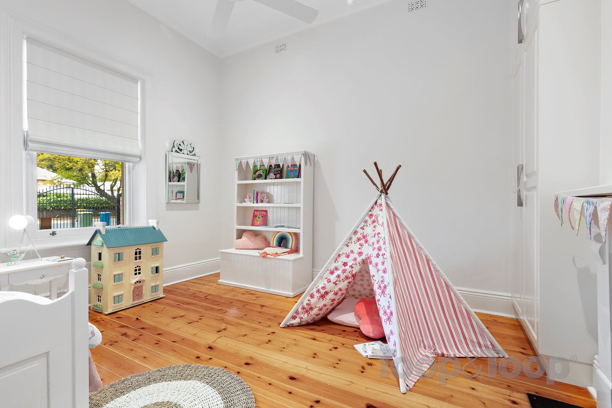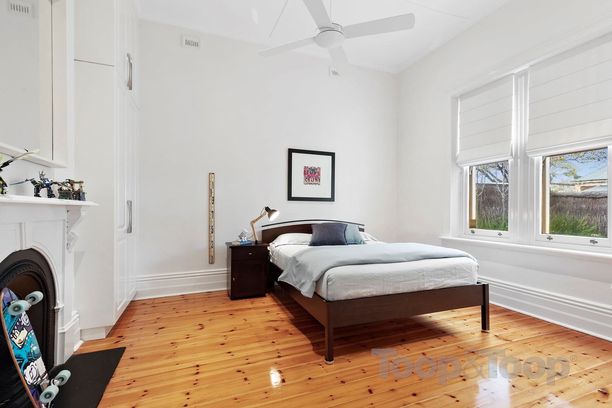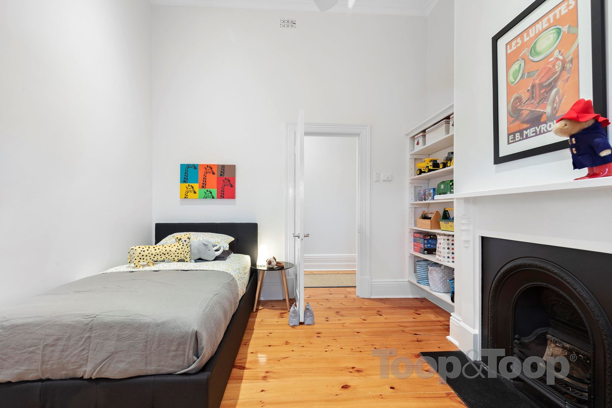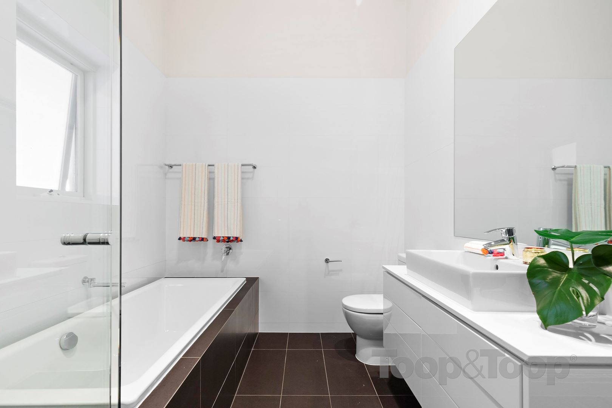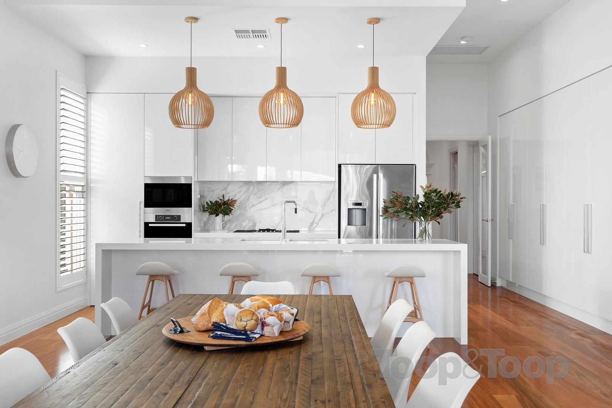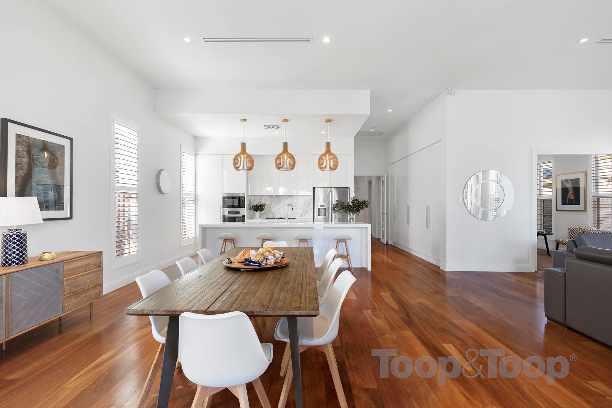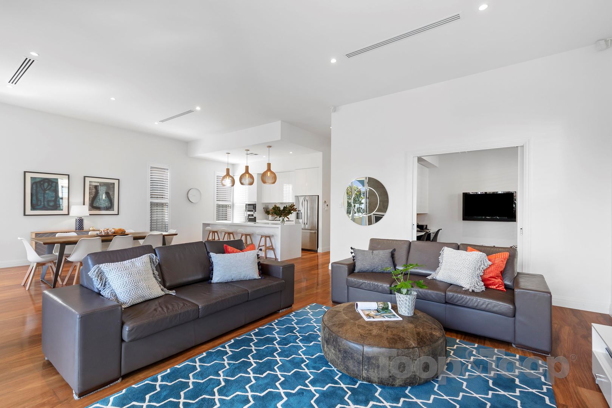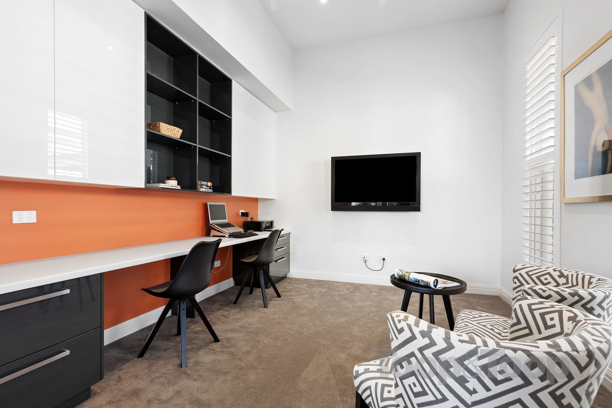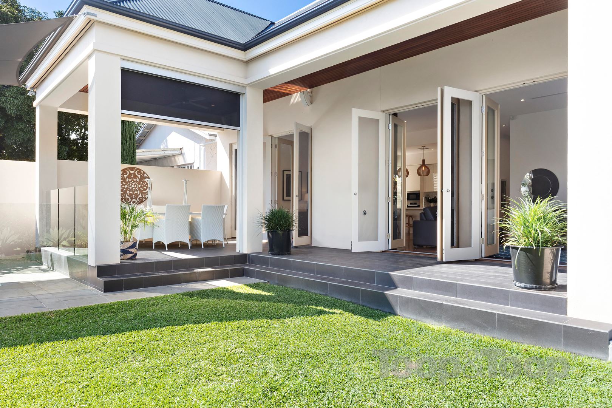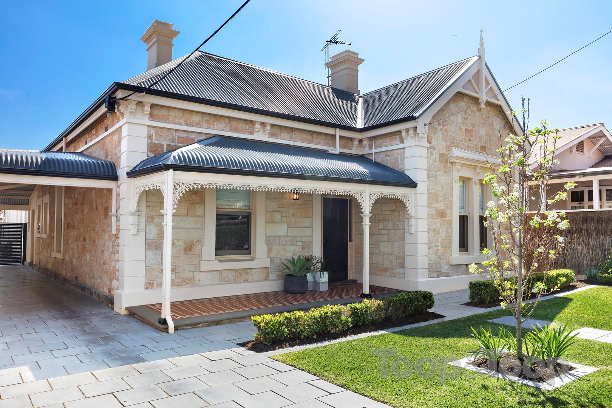30 Eton Street
Malvern
3
Beds
2
Baths
2
Cars
Picture Perfect Architectural Renovation
Built around 1910, a fabulous renovation by Proske Brown architects has maximized light, space, and extended contemporary family comfort in this superb sandstone fronted villa with pool, situated in one of Malvern’s most sought after streets.
Bright, fresh styling enhances classic architectural elements including a tessellated tile veranda, iron lace work, pretty leadlight, 3.6m decorative ceilings, original fireplaces and a long central hallway with polished boards.
Versatile accommodation currently comprises four generous bedrooms, including spacious master with walk in dressing room and designer ensuite with feature marble, double vanity and heated towel rail. A family bathroom, large laundry with external access, adjacent linen cupboards, and powder room are all smartly designed.
Solid blackbutt flooring extends throughout the fabulous north facing, open plan extension with central Escea instant gas fire. A stone island bench connects casual living and dining to the cook’s kitchen featuring marble splashback, Miele oven, gas cooktop, microwave, dishwasher and a large concealed butler’s pantry, whilst an adjacent study/playroom/media room can also extend entertaining space if required.
A bank of French doors open to a wonderful elevated poolside pavilion and lawn area for alfresco entertaining. The fully tiled, solar heated saltwater pool is glass fenced and can be lit at night. A wide side courtyard with sandpit is perfect for the kids to safely play and help nurture the raised vegetable garden.
Sleek custom cabinetry by Jag features throughout. A dry cellar, Bose speakers, ducted air-conditioning, automatic irrigation, remote gates, intercom and undercover off street parking add to the outstanding appeal of this property.
Brilliantly located in this premier suburb, within walking distance to Unley Oval, Unley road, the village atmosphere of Duthy Street cafes and bakeries, and close to the CBD, public transport, leading private schools and zoned for both Unley Primary and Glenunga International High schools, this is the picture perfect family home.
• Up to four bedrooms
• Master with dressing room and designer ensuite bathroom
• Study/media/playroom
• Open plan living
• Kitchen with Calacatta marble splashback
• Miele microwave, oven, cooktop and dishwasher
• Butler’s pantry
• Powder room
• Dry cellar
• Fully tiled, solar heated, saltwater pool
• Undercover poolside dining
• Original fireplaces, 3.6m ceilings, polished boards
• Jag custom cabinetry throughout
• Extensive storage
• Bose speakers
• Grohe tapware
• Blackbutt floors,
• Plantation shutters, custom blinds, ceiling fans
• 10 kw solar system
• Automatic irrigation,
• Air-conditioning, Escea instant gas fire
• Vegetable garden, sandpit, shed
• Undercover off street parking, remote gates, intercom
• Zoned for Unley Primary and Glenunga International High School
• Close to Walford, Concordia College, Scotch College, Pulteney
• Walk to Duthy street cafes, Unley Oval
Bright, fresh styling enhances classic architectural elements including a tessellated tile veranda, iron lace work, pretty leadlight, 3.6m decorative ceilings, original fireplaces and a long central hallway with polished boards.
Versatile accommodation currently comprises four generous bedrooms, including spacious master with walk in dressing room and designer ensuite with feature marble, double vanity and heated towel rail. A family bathroom, large laundry with external access, adjacent linen cupboards, and powder room are all smartly designed.
Solid blackbutt flooring extends throughout the fabulous north facing, open plan extension with central Escea instant gas fire. A stone island bench connects casual living and dining to the cook’s kitchen featuring marble splashback, Miele oven, gas cooktop, microwave, dishwasher and a large concealed butler’s pantry, whilst an adjacent study/playroom/media room can also extend entertaining space if required.
A bank of French doors open to a wonderful elevated poolside pavilion and lawn area for alfresco entertaining. The fully tiled, solar heated saltwater pool is glass fenced and can be lit at night. A wide side courtyard with sandpit is perfect for the kids to safely play and help nurture the raised vegetable garden.
Sleek custom cabinetry by Jag features throughout. A dry cellar, Bose speakers, ducted air-conditioning, automatic irrigation, remote gates, intercom and undercover off street parking add to the outstanding appeal of this property.
Brilliantly located in this premier suburb, within walking distance to Unley Oval, Unley road, the village atmosphere of Duthy Street cafes and bakeries, and close to the CBD, public transport, leading private schools and zoned for both Unley Primary and Glenunga International High schools, this is the picture perfect family home.
• Up to four bedrooms
• Master with dressing room and designer ensuite bathroom
• Study/media/playroom
• Open plan living
• Kitchen with Calacatta marble splashback
• Miele microwave, oven, cooktop and dishwasher
• Butler’s pantry
• Powder room
• Dry cellar
• Fully tiled, solar heated, saltwater pool
• Undercover poolside dining
• Original fireplaces, 3.6m ceilings, polished boards
• Jag custom cabinetry throughout
• Extensive storage
• Bose speakers
• Grohe tapware
• Blackbutt floors,
• Plantation shutters, custom blinds, ceiling fans
• 10 kw solar system
• Automatic irrigation,
• Air-conditioning, Escea instant gas fire
• Vegetable garden, sandpit, shed
• Undercover off street parking, remote gates, intercom
• Zoned for Unley Primary and Glenunga International High School
• Close to Walford, Concordia College, Scotch College, Pulteney
• Walk to Duthy street cafes, Unley Oval
FEATURES
Air Conditioning
Built In Robes
Deck
Dishwasher
Floorboards
Fully Fenced
Gas Heating
Outdoor Entertaining
Pool - Inground
Reverse Cycle Aircon
Shed
Study
Sold on Nov 15, 2019
Property Information
Council Rates $4,510.80pa approx.
ES Levy $351.225pa approx.
Water Rates $505.60pq approx.
CONTACT AGENT
Neighbourhood Map
Schools in the Neighbourhood
| School | Distance | Type |
|---|---|---|


