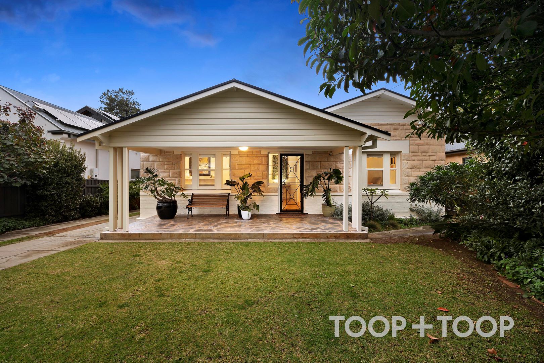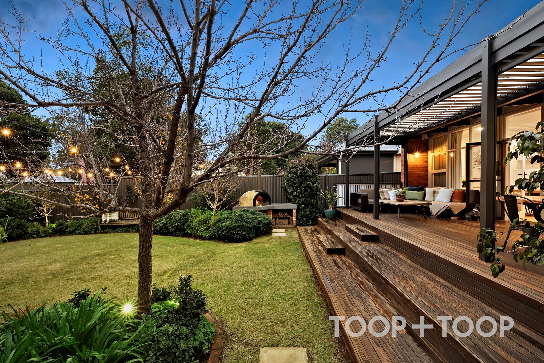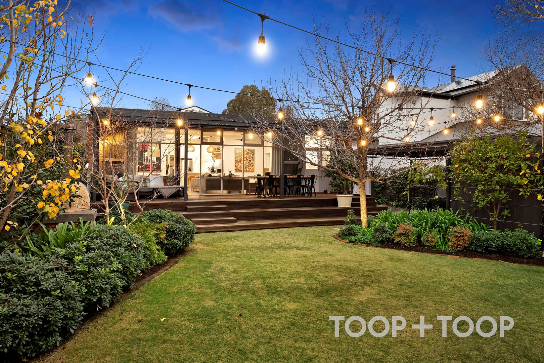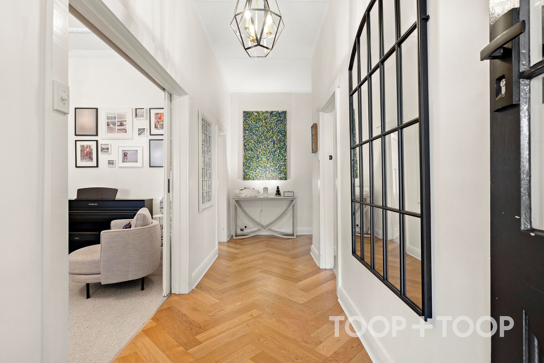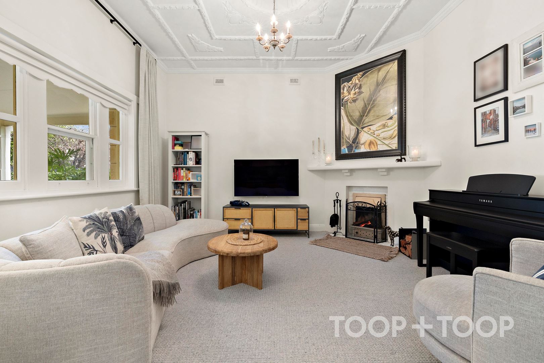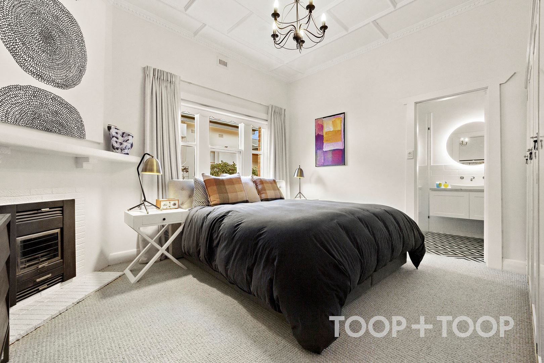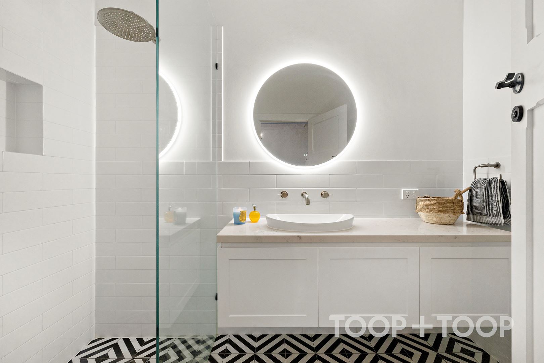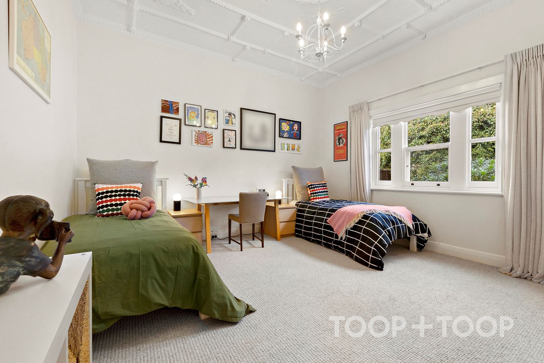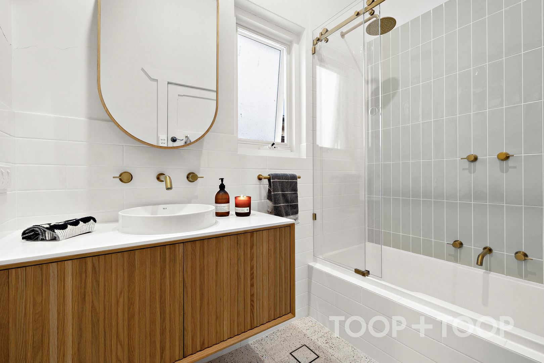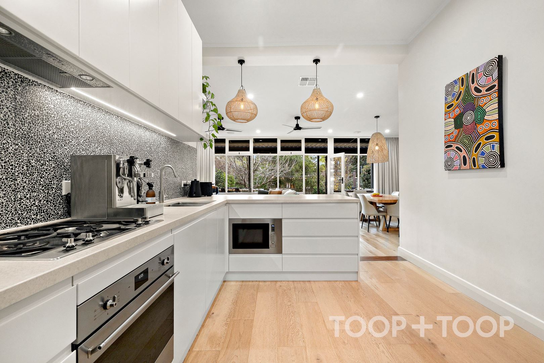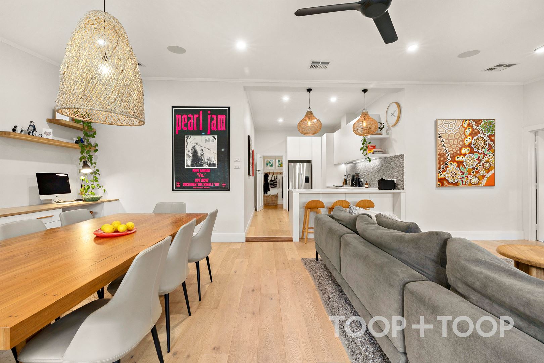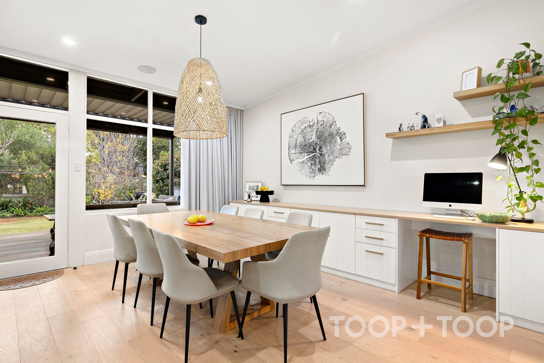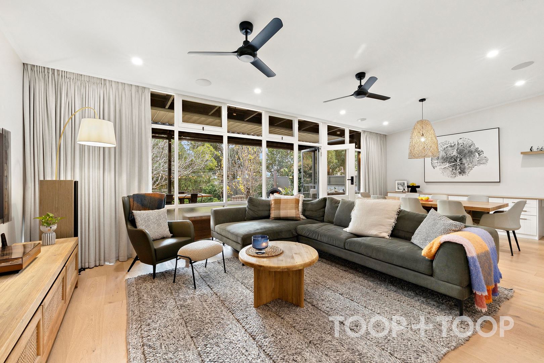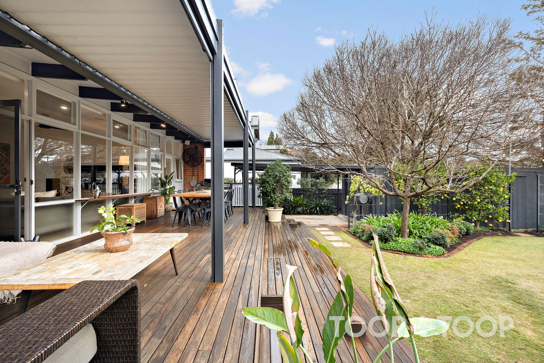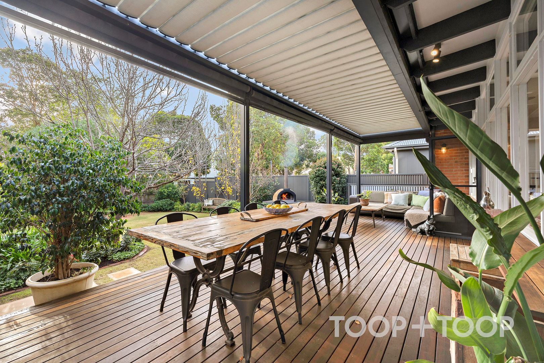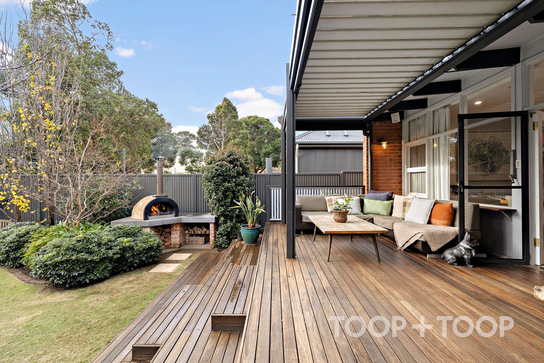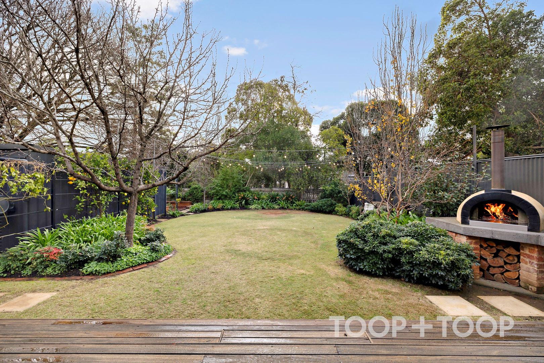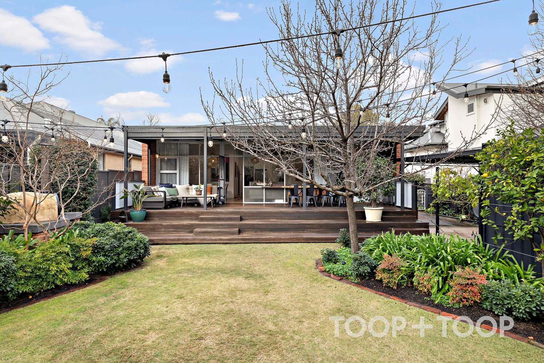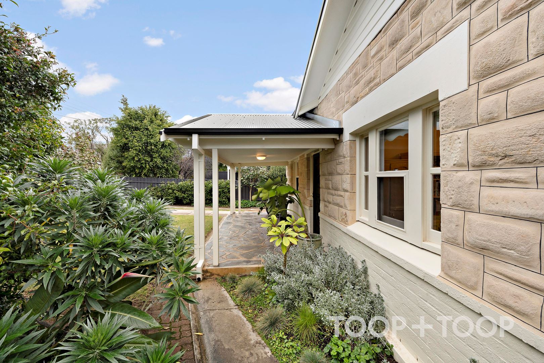3 Lerwick Avenue
Hazelwood Park
4
Beds
2
Baths
2
Cars
Charming c.1928 Bungalow with Modern Flair in Serene Locale
Auction: Sat, 27th July at 4:30PM (USP)
Welcome to 3 Lerwick Avenue, Hazelwood Park, an exquisite c.1928 bungalow nestled on 677 square metres (approx.) of prime land. With its grand 15.1m frontage (approx.), this residence epitomises both elegance and functionality. From the moment you step through the original front door and past the freshly painted exterior, you'll quickly appreciate the blend of historical charm and contemporary updates that define this stunning home.
Its classically-styled façade showcases sash windows and is freshened-up with new paint, complemented by a spacious slate-paved porch offering a warm welcome. Inside, you'll find original fixtures, including embellished plaster ceilings and an ornate fireplace that pays homage to the home's heritage.
The front living room adjacent to the entrance provides an inviting ambience, thanks to its open fireplace, decorative ceiling and delightful front garden views. This adaptable space can also serve as a potential fourth bedroom, offering additional flexibility.
The master bedroom serves as a personal retreat, preserving traditional features like ornamental ceilings while introducing modern luxury such as wool carpeting, a chandelier and a sleek ensuite. Two additional bedrooms, positioned comfortably next to the main bathroom, add to the home's charisma and functionality.
A vibrant, contemporary kitchen awaits, offering integrated Smeg appliances, a large stone benchtop with a breakfast bar and a unique stone splashback. Harmoniously co-existing, the light-filled, north-facing living and dining area takes in lovely tree views and twin ceiling fans enhance year-round comfort. The dining area seamlessly doubles as a study or home office space, thanks to bespoke, built-in seating and a desk.
Step outside to an alfresco entertainment area, complete with a blackbutt hardwood deck and terraced seating, a built-in woodfire pizza oven and a spacious dining area – perfect for hosting exciting gatherings. The property's generous driveway accommodates ample off-street parking, and a sizeable powered shed presents additional storage options.
The property is located within a neighbourhood that is surrounded by picturesque parklands and a delectable array of eateries. It enjoys close proximity to local spots like the Feathers Hotel and Ballaboosta, offering an abundance of dining options. Recreational spaces like Wood Park, Hazelwood Park Playground, Lancelot Avenue Reserve and Beaumont Common are also nearby, offering opportunities for leisurely strolls, games of tennis or family picnics.
Conveniently, Burnside Village is just minutes away for all your shopping needs, adding to the easy living the location offers. For golf enthusiasts, the local Mount Osmond Golf Course is readily accessible. Additionally, hiking trails at Mount Osmond and Mount Lofty are within easy reach for those who appreciate nature walks and outdoor activities.
Situated in an educational hot spot, the property falls under the catchment area for both Burnside and Linden Park Primary Schools, and Glenunga International High School. The property is also located close to some of Adelaide's esteemed private schools, including St Peter’s Girls School, Loreto College, Seymour College and Pembroke School.
FEATURES WE LOVE:
- c.1928 Bungalow, rich in heritage
- Land size: 677.0 sqm with 15.1m frontage (approx.)
- North-facing backyard for optimum sun exposure
- Recently fitted curtains and blinds
- Newly repointed stone façade
- New fittings: parquetry flooring and wool carpets
- Installed new roofing and gutters
- Freshly painted exterior
- Garden enhanced with an irrigation system
- Mains-powered garden lighting
- Modern kitchen features: Integrated dishwasher, plumbed fridge, integrated Smeg appliances, stone bench tops and two-pac joinery
- Bathrooms, wash closet and laundry showcase modern design
- Spacious ensuite set in modern layout
- Fully ducted reverse cycle air conditioning throughout the home
- Gas hot water system
- Large shed, powered with separate board
- In-ceiling and outdoor speaker system
- Equipped with a monitored alarm system for enhanced security
- Built-in amenities: bar and study nook
- Ornate bedroom, hallway and front lounge ceilings
- Functional open fireplace
- Features built-in wood fire pizza oven and polished concrete bench
- Blackbutt hardwood deck and terraced seating
- Windsor green couch back lawn with established deciduous garden
LOCATION:
- Neighbourhood surrounded by parklands and eateries
- Close proximity to Feathers Hotel and Ballaboosta
- Stroll to Wood Park and enjoy a game of tennis at the local court situated in Lancelot Avenue Reserve, conveniently just at the end of the street
- Near Hazelwood Park Playground and Beaumont Common
- Minutes away from Burnside Village
- Play golf at the local Mount Osmond Golf Course
- Mount Osmond and Mount Lofty hiking trails nearby
SCHOOLS:
- Zoning for both Burnside and Linden Park Primary Schools, as well as Glenunga International High School.
- Located near top-tier Adelaide private schools: St Peter’s Girls School, Loreto College, Seymour College and Pembroke School.
Welcome to 3 Lerwick Avenue, Hazelwood Park, an exquisite c.1928 bungalow nestled on 677 square metres (approx.) of prime land. With its grand 15.1m frontage (approx.), this residence epitomises both elegance and functionality. From the moment you step through the original front door and past the freshly painted exterior, you'll quickly appreciate the blend of historical charm and contemporary updates that define this stunning home.
Its classically-styled façade showcases sash windows and is freshened-up with new paint, complemented by a spacious slate-paved porch offering a warm welcome. Inside, you'll find original fixtures, including embellished plaster ceilings and an ornate fireplace that pays homage to the home's heritage.
The front living room adjacent to the entrance provides an inviting ambience, thanks to its open fireplace, decorative ceiling and delightful front garden views. This adaptable space can also serve as a potential fourth bedroom, offering additional flexibility.
The master bedroom serves as a personal retreat, preserving traditional features like ornamental ceilings while introducing modern luxury such as wool carpeting, a chandelier and a sleek ensuite. Two additional bedrooms, positioned comfortably next to the main bathroom, add to the home's charisma and functionality.
A vibrant, contemporary kitchen awaits, offering integrated Smeg appliances, a large stone benchtop with a breakfast bar and a unique stone splashback. Harmoniously co-existing, the light-filled, north-facing living and dining area takes in lovely tree views and twin ceiling fans enhance year-round comfort. The dining area seamlessly doubles as a study or home office space, thanks to bespoke, built-in seating and a desk.
Step outside to an alfresco entertainment area, complete with a blackbutt hardwood deck and terraced seating, a built-in woodfire pizza oven and a spacious dining area – perfect for hosting exciting gatherings. The property's generous driveway accommodates ample off-street parking, and a sizeable powered shed presents additional storage options.
The property is located within a neighbourhood that is surrounded by picturesque parklands and a delectable array of eateries. It enjoys close proximity to local spots like the Feathers Hotel and Ballaboosta, offering an abundance of dining options. Recreational spaces like Wood Park, Hazelwood Park Playground, Lancelot Avenue Reserve and Beaumont Common are also nearby, offering opportunities for leisurely strolls, games of tennis or family picnics.
Conveniently, Burnside Village is just minutes away for all your shopping needs, adding to the easy living the location offers. For golf enthusiasts, the local Mount Osmond Golf Course is readily accessible. Additionally, hiking trails at Mount Osmond and Mount Lofty are within easy reach for those who appreciate nature walks and outdoor activities.
Situated in an educational hot spot, the property falls under the catchment area for both Burnside and Linden Park Primary Schools, and Glenunga International High School. The property is also located close to some of Adelaide's esteemed private schools, including St Peter’s Girls School, Loreto College, Seymour College and Pembroke School.
FEATURES WE LOVE:
- c.1928 Bungalow, rich in heritage
- Land size: 677.0 sqm with 15.1m frontage (approx.)
- North-facing backyard for optimum sun exposure
- Recently fitted curtains and blinds
- Newly repointed stone façade
- New fittings: parquetry flooring and wool carpets
- Installed new roofing and gutters
- Freshly painted exterior
- Garden enhanced with an irrigation system
- Mains-powered garden lighting
- Modern kitchen features: Integrated dishwasher, plumbed fridge, integrated Smeg appliances, stone bench tops and two-pac joinery
- Bathrooms, wash closet and laundry showcase modern design
- Spacious ensuite set in modern layout
- Fully ducted reverse cycle air conditioning throughout the home
- Gas hot water system
- Large shed, powered with separate board
- In-ceiling and outdoor speaker system
- Equipped with a monitored alarm system for enhanced security
- Built-in amenities: bar and study nook
- Ornate bedroom, hallway and front lounge ceilings
- Functional open fireplace
- Features built-in wood fire pizza oven and polished concrete bench
- Blackbutt hardwood deck and terraced seating
- Windsor green couch back lawn with established deciduous garden
LOCATION:
- Neighbourhood surrounded by parklands and eateries
- Close proximity to Feathers Hotel and Ballaboosta
- Stroll to Wood Park and enjoy a game of tennis at the local court situated in Lancelot Avenue Reserve, conveniently just at the end of the street
- Near Hazelwood Park Playground and Beaumont Common
- Minutes away from Burnside Village
- Play golf at the local Mount Osmond Golf Course
- Mount Osmond and Mount Lofty hiking trails nearby
SCHOOLS:
- Zoning for both Burnside and Linden Park Primary Schools, as well as Glenunga International High School.
- Located near top-tier Adelaide private schools: St Peter’s Girls School, Loreto College, Seymour College and Pembroke School.
FEATURES
Air Conditioning
Alarm System
Deck
Dishwasher
Gas Hot Water Service
Open Fire Place
Outdoor Entertaining
Reverse Cycle Aircon
Secure Parking
Shed
Unfurnished
Sold on Jul 27
$1,980,000
Auction Time
Property Information
Built 1928
Land Size 677.00 sqm approx.
Council Rates $2,066.85pa approx.
ES Levy $216.50pa approx.
Water Rates $257.43pq approx.
CONTACT AGENT
Neighbourhood Map
Schools in the Neighbourhood
| School | Distance | Type |
|---|---|---|


