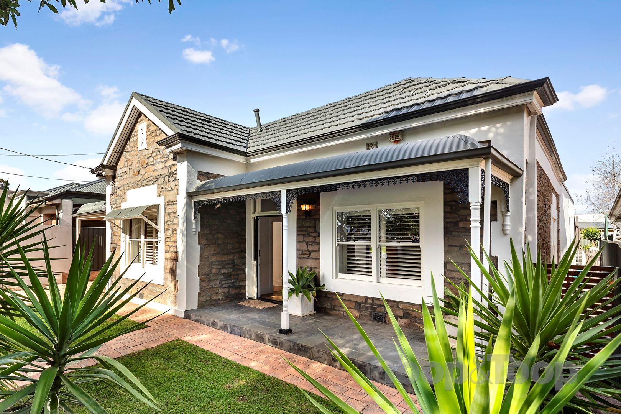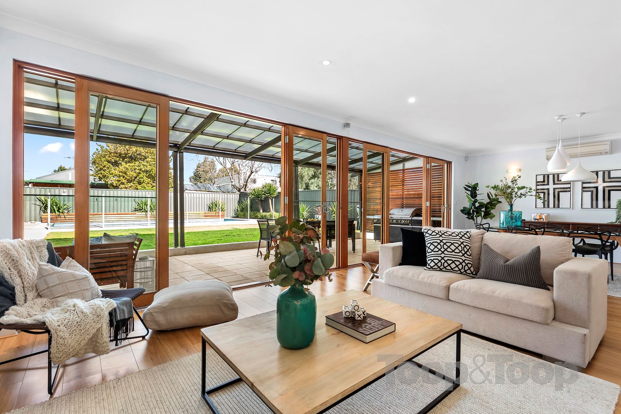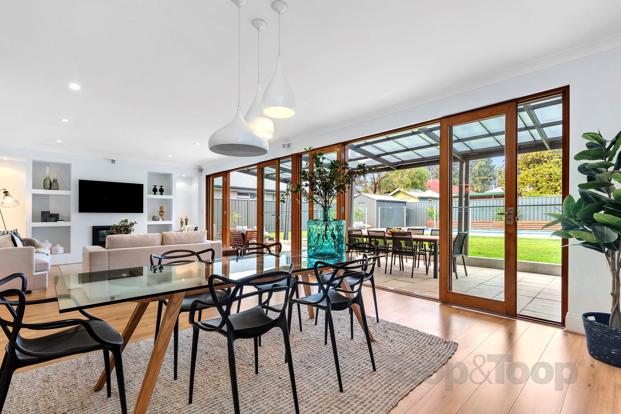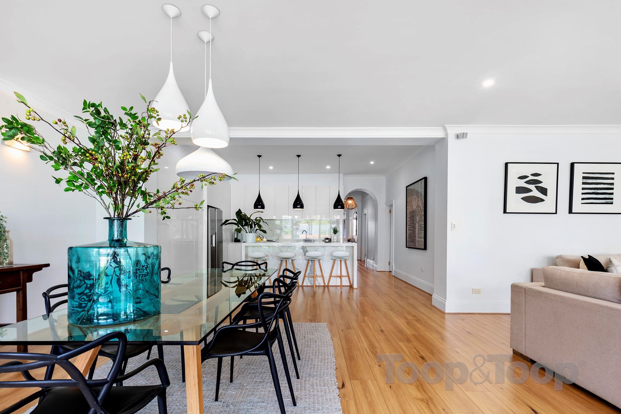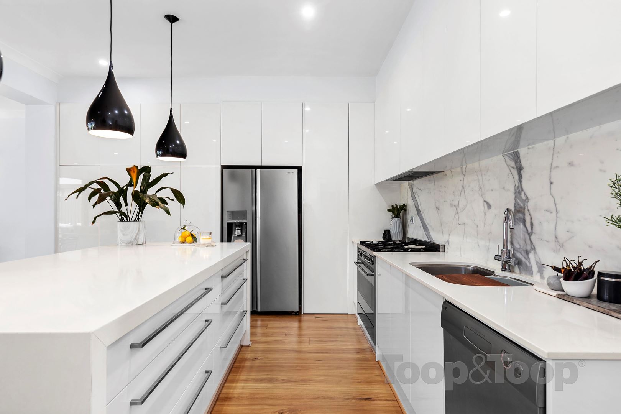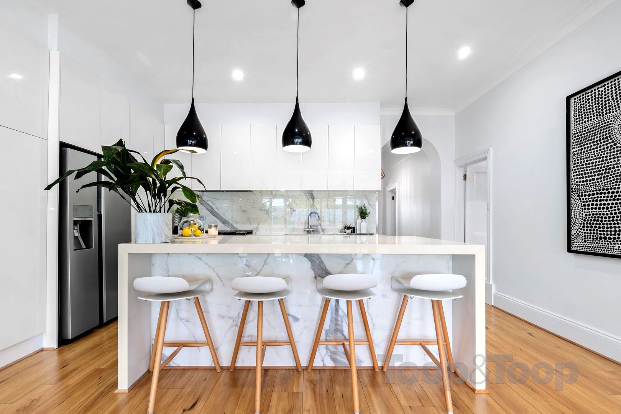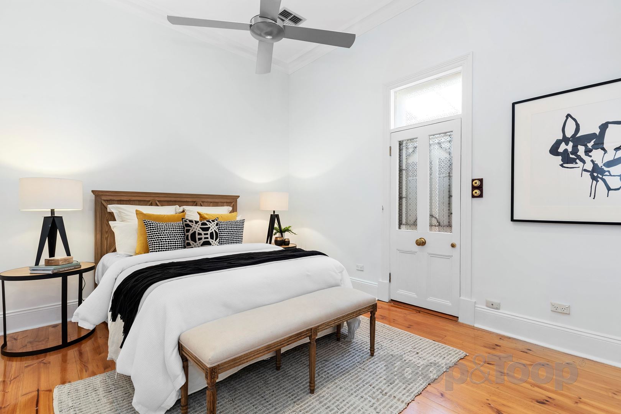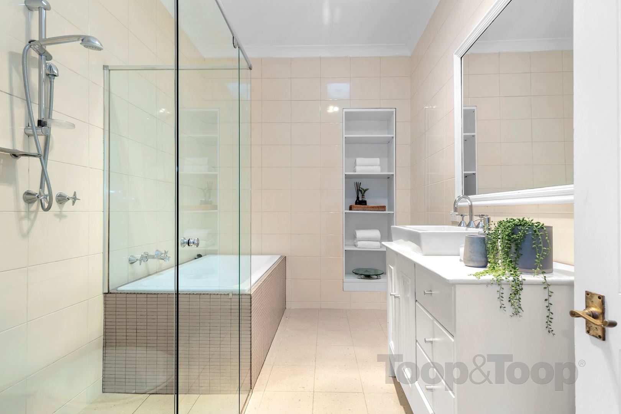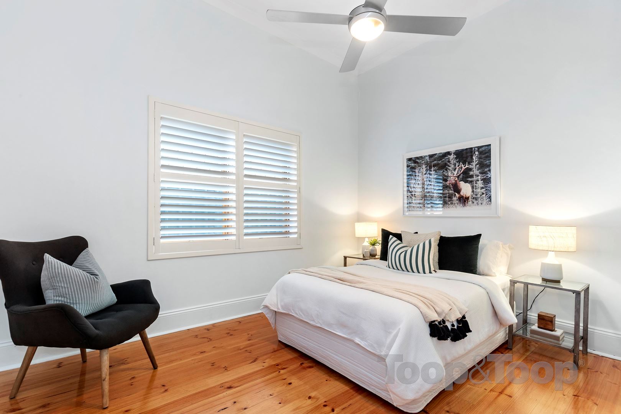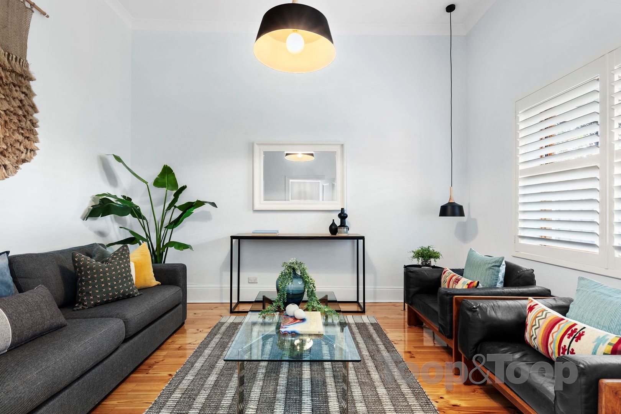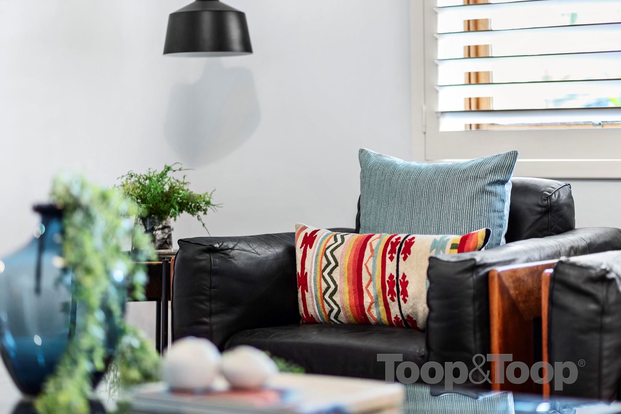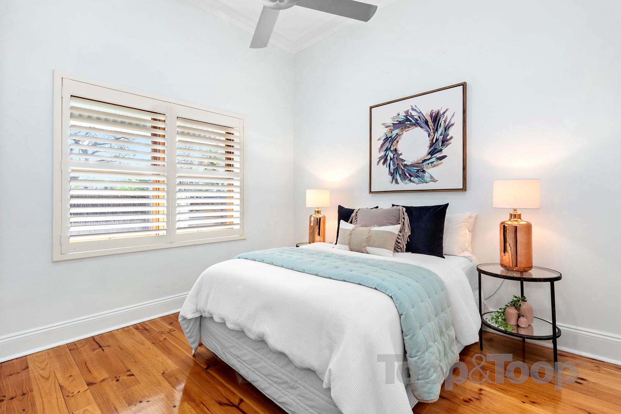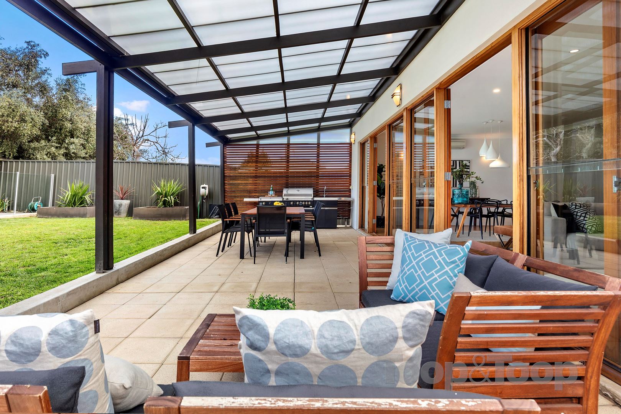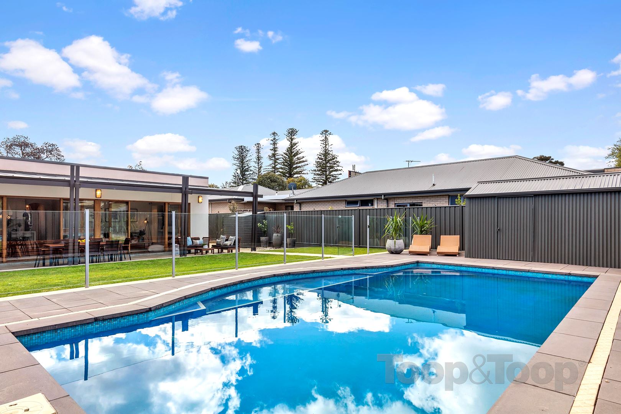3 Campbell Road
Parkside
5
Beds
2
Baths
2
Cars
Style, sophistication and Parkside precision
BEST OFFERS BY 2PM TUESDAY 20TH AUGUST 2019 (unless sold prior)
This absolutely gorgeous family villa in Parkside will truly impress.
Positioned across the road from Howard Florey Reserve and behind a high, private and secure fence with a neat front garden, this stunning Bluestone Villa invites you into an array of lifestyle and living rarely seen.
A vast, wide and arched hallway takes you through to two front rooms ideally situated to overlook the front garden space. Bedroom 2 has fantastic high ceilings with polished timber flooring, custom wardrobes, fan cooling, beautiful plantation shutters, high architraves and wonderful cornicing whilst the adjacent bedroom or front sitting room also delivers plantation shutters, a stunning pendant light, polished timber flooring and that beautiful outlook. A journey down the beautiful hallway which presents stylish custom lighting takes you to a magnificent main bedroom with spacious walk-in robe, high ceilings, polished timber flooring and private access outside through cute French doors. Bedroom 4 also delivers wonderful built in robes whilst presenting plantation shutters, fan cooling and lovely polished timber floors.
This all wonderfully leads through an arched hallway to a magnificent extension with immaculately modern kitchen living and dining.
A gorgeous entertaining space this sophisticated, 2 pac kitchen delivers in spades. A 900mm Smeg oven with gas cooktop sits proudly amongst stone bench tops, double sink, stylish splash backs, soft closing cabinetry and an enormous bench space perfect for the modern, entertaining family which also doubles as a wonderful breakfast bar and showcases designer pendant lighting.
A large, main bathroom presents floor to ceiling tiling, separate bath and shower whilst an additional crisp, white bathroom and laundry service the rest of the family. A fifth bedroom with built in robes is perfect for additional accommodation or home office.
A fabulous living and dining space is located at the rear of the property and showcases a newly installed combustion heater, LED lighting and wired Bose speaker system. A truly wonderful entertaining space that perfectly overlooks the outdoor living and beyond through two French doors and a wall of glass.
A paved alfresco area is substantial in size and in pampered by a barbecue area absolutely perfect for the modern family. Enough room for dining and lounging this space is one to be enjoyed all year round. A good sized lawn sits nicely in between the alfresco and stunning pool space. A truly wonderful environment for the family to enjoy. A substantial solar heated pool is located at the rear of the property, surrounded by greenery and seamlessly sits within this homes lifestyle environment.
Within moments to the “world’s best” supermarket, beautifully renovated Parkside Hotel and Arkaba shopping precinct this is the perfect Parkside property.
Situated within the Parkside Primary and Glenunga International school zones and minutes to the city, the search for that perfect property is over.
Further features:
Reverse cycle air conditioning
2 storage sheds
Security alarm
Secure off street parking
Automatic gate
This absolutely gorgeous family villa in Parkside will truly impress.
Positioned across the road from Howard Florey Reserve and behind a high, private and secure fence with a neat front garden, this stunning Bluestone Villa invites you into an array of lifestyle and living rarely seen.
A vast, wide and arched hallway takes you through to two front rooms ideally situated to overlook the front garden space. Bedroom 2 has fantastic high ceilings with polished timber flooring, custom wardrobes, fan cooling, beautiful plantation shutters, high architraves and wonderful cornicing whilst the adjacent bedroom or front sitting room also delivers plantation shutters, a stunning pendant light, polished timber flooring and that beautiful outlook. A journey down the beautiful hallway which presents stylish custom lighting takes you to a magnificent main bedroom with spacious walk-in robe, high ceilings, polished timber flooring and private access outside through cute French doors. Bedroom 4 also delivers wonderful built in robes whilst presenting plantation shutters, fan cooling and lovely polished timber floors.
This all wonderfully leads through an arched hallway to a magnificent extension with immaculately modern kitchen living and dining.
A gorgeous entertaining space this sophisticated, 2 pac kitchen delivers in spades. A 900mm Smeg oven with gas cooktop sits proudly amongst stone bench tops, double sink, stylish splash backs, soft closing cabinetry and an enormous bench space perfect for the modern, entertaining family which also doubles as a wonderful breakfast bar and showcases designer pendant lighting.
A large, main bathroom presents floor to ceiling tiling, separate bath and shower whilst an additional crisp, white bathroom and laundry service the rest of the family. A fifth bedroom with built in robes is perfect for additional accommodation or home office.
A fabulous living and dining space is located at the rear of the property and showcases a newly installed combustion heater, LED lighting and wired Bose speaker system. A truly wonderful entertaining space that perfectly overlooks the outdoor living and beyond through two French doors and a wall of glass.
A paved alfresco area is substantial in size and in pampered by a barbecue area absolutely perfect for the modern family. Enough room for dining and lounging this space is one to be enjoyed all year round. A good sized lawn sits nicely in between the alfresco and stunning pool space. A truly wonderful environment for the family to enjoy. A substantial solar heated pool is located at the rear of the property, surrounded by greenery and seamlessly sits within this homes lifestyle environment.
Within moments to the “world’s best” supermarket, beautifully renovated Parkside Hotel and Arkaba shopping precinct this is the perfect Parkside property.
Situated within the Parkside Primary and Glenunga International school zones and minutes to the city, the search for that perfect property is over.
Further features:
Reverse cycle air conditioning
2 storage sheds
Security alarm
Secure off street parking
Automatic gate
FEATURES
Air Conditioning
Alarm System
Built In Robes
Dishwasher
Floorboards
Fully Fenced
Gas Heating
Outdoor Entertaining
Pool - Inground
Reverse Cycle Aircon
Split System Aircon
Study
Sold on Aug 7, 2019
$1,300,000
Property Information
Built 1910
Land Size 650.00 sqm approx.
CONTACT AGENT
Neighbourhood Map
Schools in the Neighbourhood
| School | Distance | Type |
|---|---|---|


