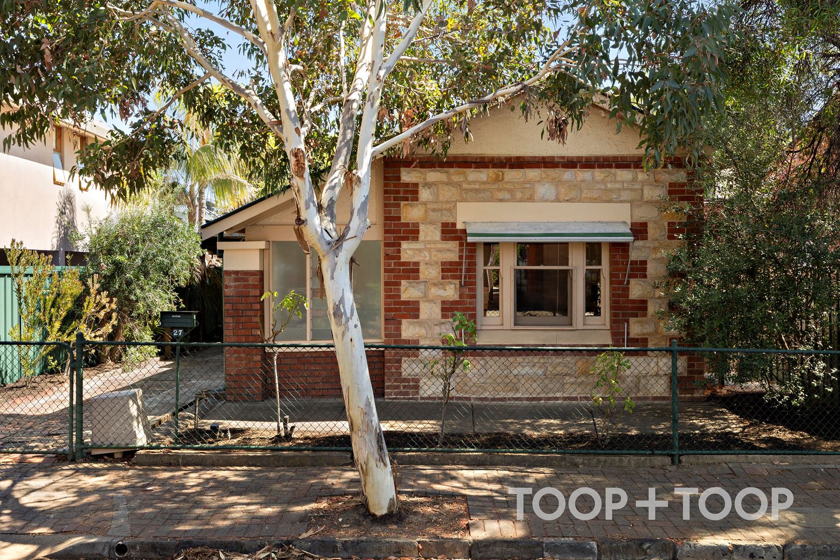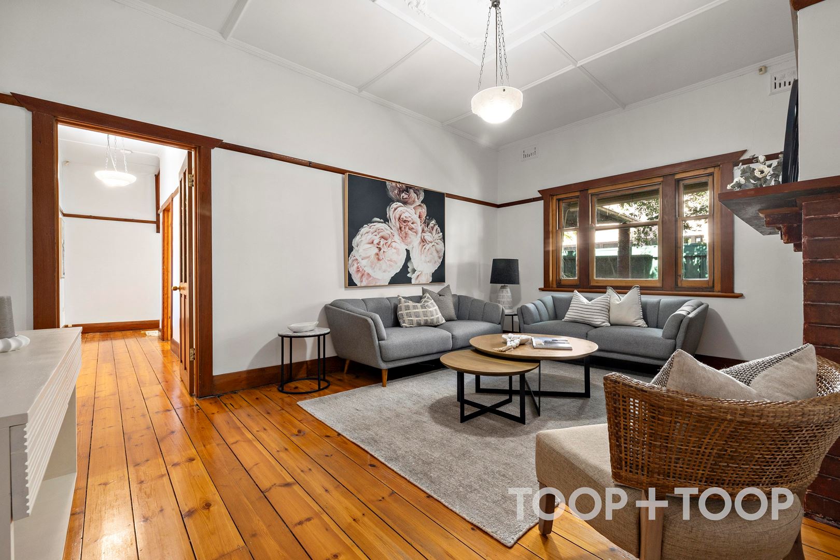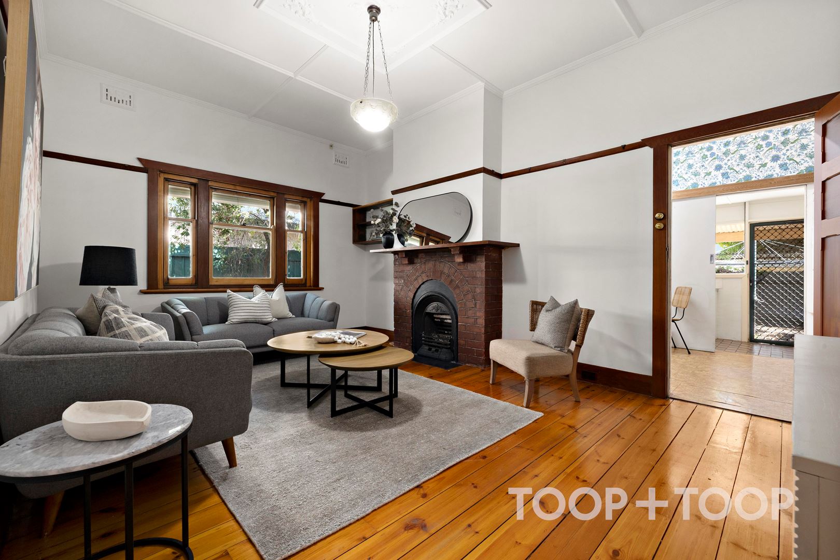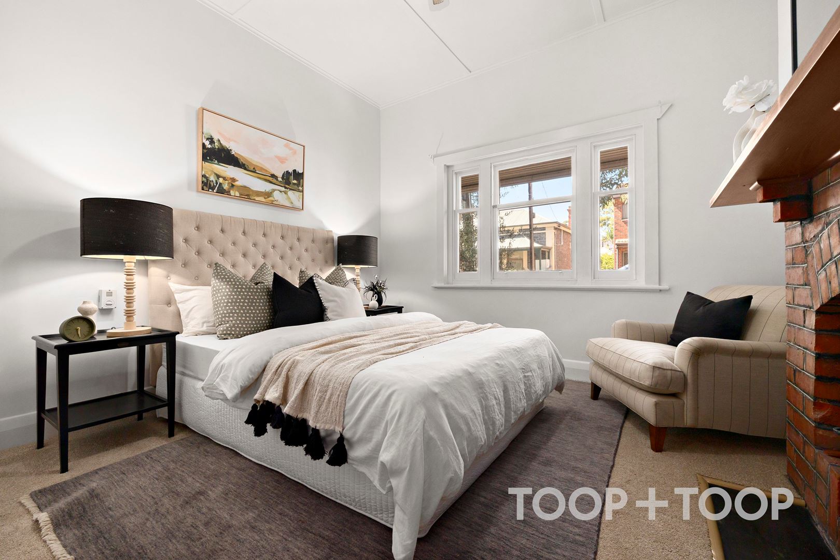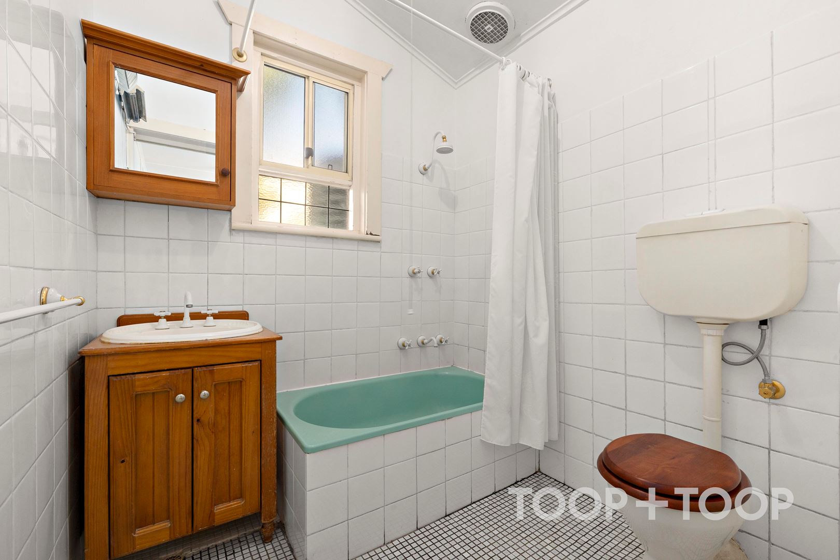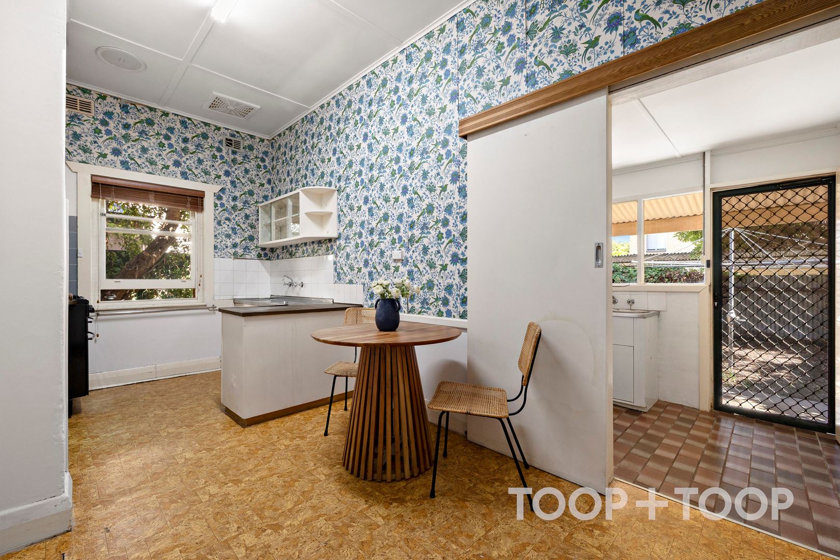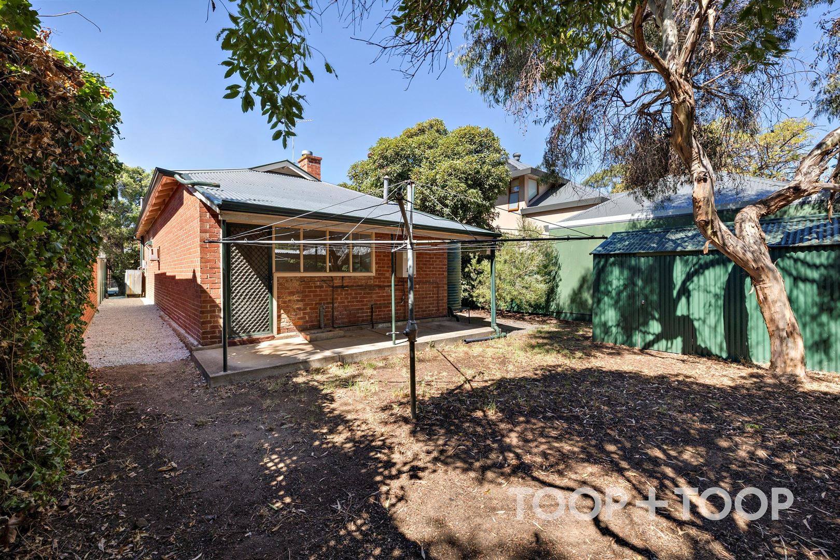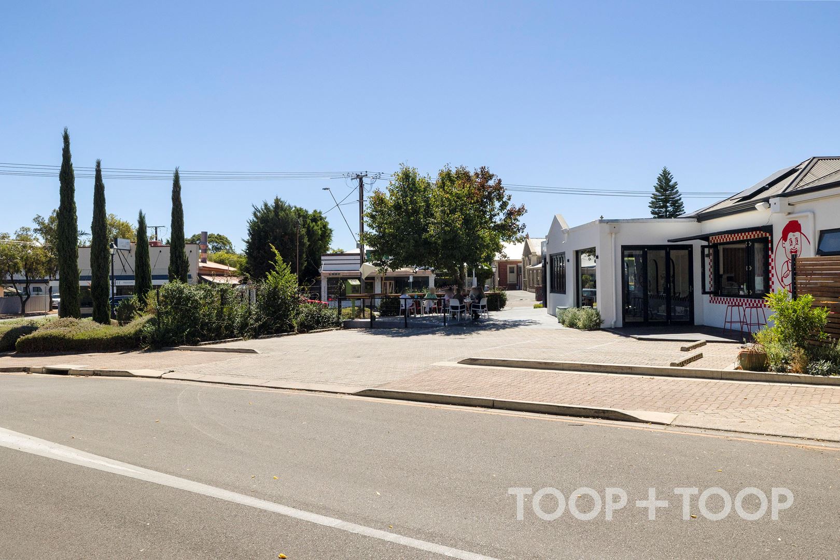Copied to clipboard
27 Salter Street
Kensington
2
Beds
1
Bath
2
Cars
CHARACTER FILLED & LOADS OF RENOVATION POTENTIAL IN SOUGHT AFTER LOCATION
BEST OFFERS BY TUESDAY, 6TH OF MAY BY 2PM (USP)
Positioned in a quiet street just moments from the Parade, this charming c.1920s single-fronted cottage/villa presents an incredible renovation opportunity to make it your own while preserving its original character features. Freshly painted and newly carpeted in the front of the home, the rear kitchen, dining and gardens offers an ideal blank canvas - full of potential to renovate or extend to suit your style and vision (STPC).
From the striking sandstone and red brick façade to the timeless coffered ceilings, ornate plasterwork, and picture railings, this home is rich in character. The original fireplaces and mantels in the front bedroom and living room add warmth and charm.
Enjoy the best of Norwood living with The Parade’s shopping and dining precinct just a short stroll away, and local favourites like Lune Bar & Eatery and Don’s Deli within walking distance. With the Norwood Swimming Centre nearby and Burnside Village just minutes away, this is a lifestyle opportunity not to be missed.
Whether you’re looking to enhance its period charm or create something new, this is a rare chance to secure a home with exceptional potential in a sought-after location.
HIGHLIGHT FEATURES INCLUDE:
• Character filled c.1920s single-fronted cottage/villa
• Loads of potential to renovate or extend (STPC)
• Excellent investment opportunity in sought-after locale
• Freshly painted and new carpets installed
• 1.5kW solar system (6 panels)
• Coffered ceilings, floorboards, timber picture rails
• Original fireplaces and mantelpieces
• Sunroom and separate laundry
• Off-street parking for multiple vehicles
• Alarm system
• Gas hot water system
• Split system a/c in living room
LOCATION
• Walking distance to the Parade, Kensington Hotel, Norwood Swimming Centre, Lune Bar & Eatery and Don’s Deli.
• Minutes to Burnside Village
• 4km to Adelaide CBD
SCHOOL ZONES
• Zoned to both Marryatville PS and HS.
• Walking distance to Mary Mackillop College and Pembroke School.
Positioned in a quiet street just moments from the Parade, this charming c.1920s single-fronted cottage/villa presents an incredible renovation opportunity to make it your own while preserving its original character features. Freshly painted and newly carpeted in the front of the home, the rear kitchen, dining and gardens offers an ideal blank canvas - full of potential to renovate or extend to suit your style and vision (STPC).
From the striking sandstone and red brick façade to the timeless coffered ceilings, ornate plasterwork, and picture railings, this home is rich in character. The original fireplaces and mantels in the front bedroom and living room add warmth and charm.
Enjoy the best of Norwood living with The Parade’s shopping and dining precinct just a short stroll away, and local favourites like Lune Bar & Eatery and Don’s Deli within walking distance. With the Norwood Swimming Centre nearby and Burnside Village just minutes away, this is a lifestyle opportunity not to be missed.
Whether you’re looking to enhance its period charm or create something new, this is a rare chance to secure a home with exceptional potential in a sought-after location.
HIGHLIGHT FEATURES INCLUDE:
• Character filled c.1920s single-fronted cottage/villa
• Loads of potential to renovate or extend (STPC)
• Excellent investment opportunity in sought-after locale
• Freshly painted and new carpets installed
• 1.5kW solar system (6 panels)
• Coffered ceilings, floorboards, timber picture rails
• Original fireplaces and mantelpieces
• Sunroom and separate laundry
• Off-street parking for multiple vehicles
• Alarm system
• Gas hot water system
• Split system a/c in living room
LOCATION
• Walking distance to the Parade, Kensington Hotel, Norwood Swimming Centre, Lune Bar & Eatery and Don’s Deli.
• Minutes to Burnside Village
• 4km to Adelaide CBD
SCHOOL ZONES
• Zoned to both Marryatville PS and HS.
• Walking distance to Mary Mackillop College and Pembroke School.
FEATURES
Alarm System
First Home Buyer
Floorboards
Fully Fenced
Gas Hot Water Service
Open Fire Place
Shed
Solar Panels
Split System Aircon
Unfurnished
Water Tank
Sold on May 5 at 9:30 AM
$1,065,000
Property Information
Built 1920
Land Size 337.00 sqm approx.
Council Rates $1,596.81pa approx.
ES Levy $114.25pa approx.
Water Rates $206.11pq approx.
CONTACT AGENT
Neighbourhood Map
Schools in the Neighbourhood
| School | Distance | Type |
|---|---|---|


