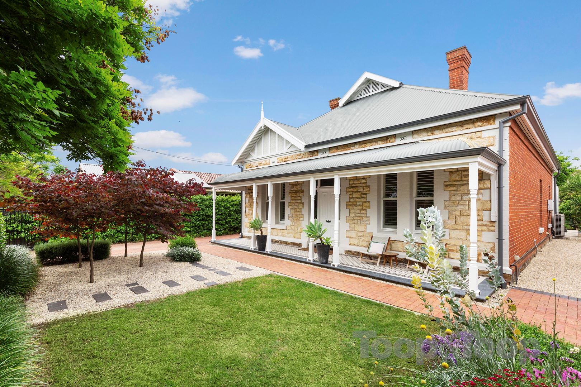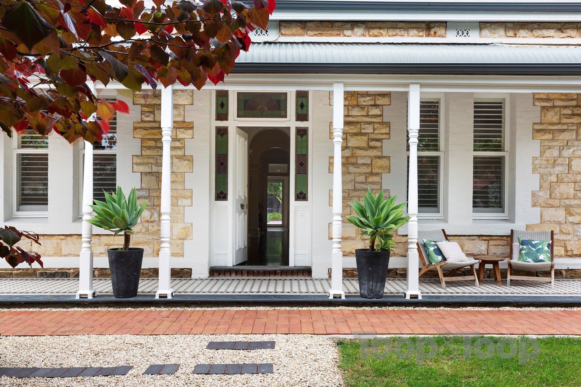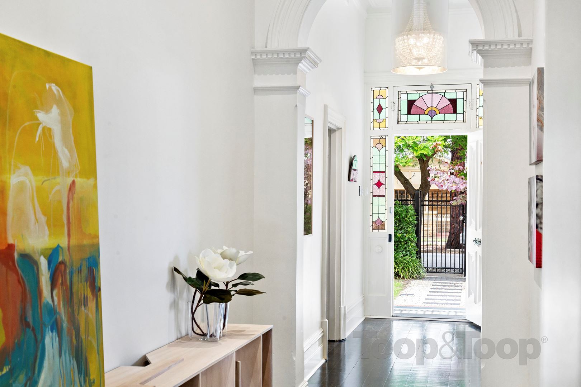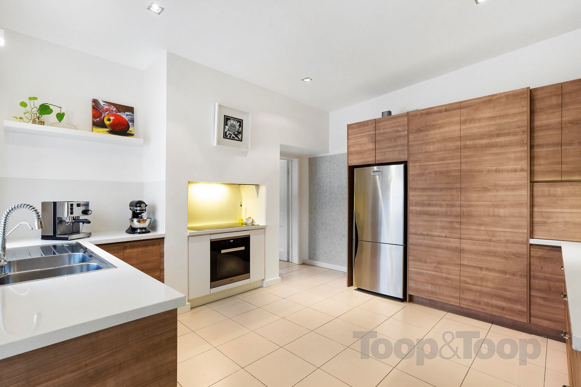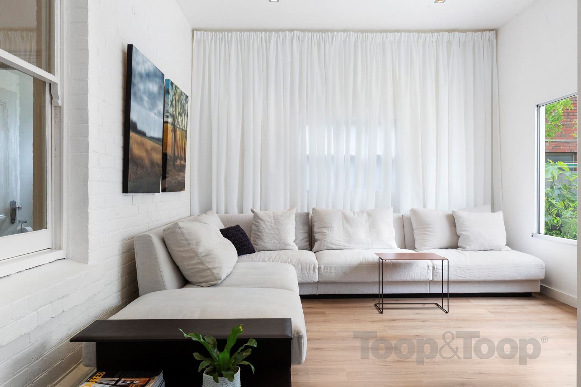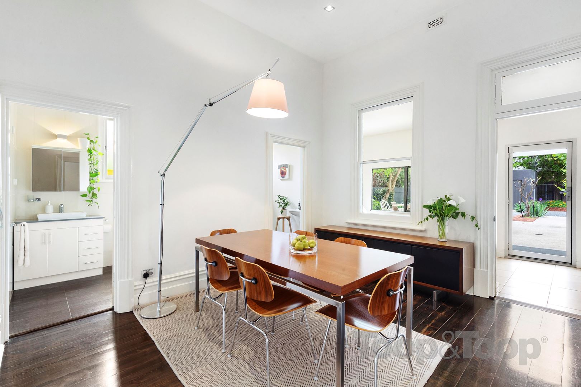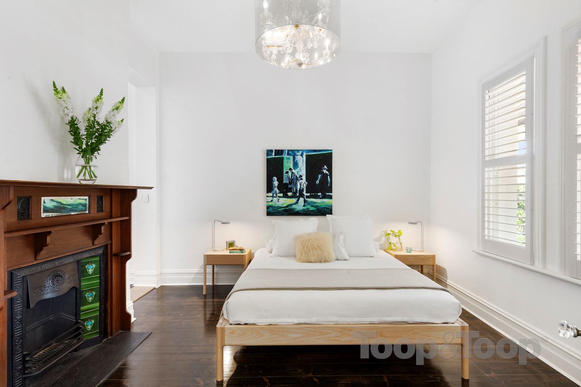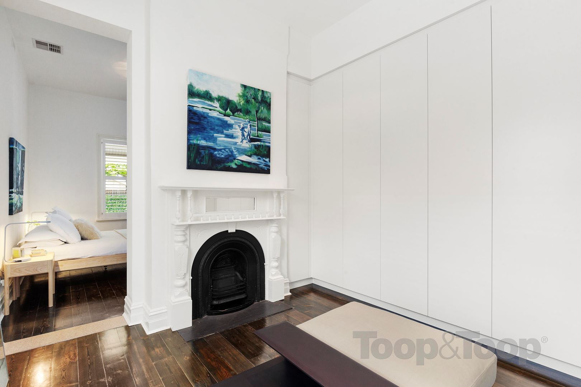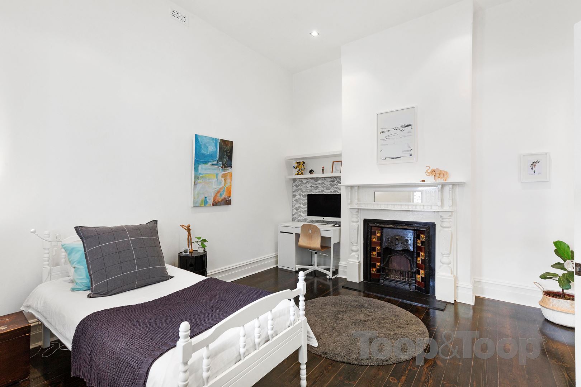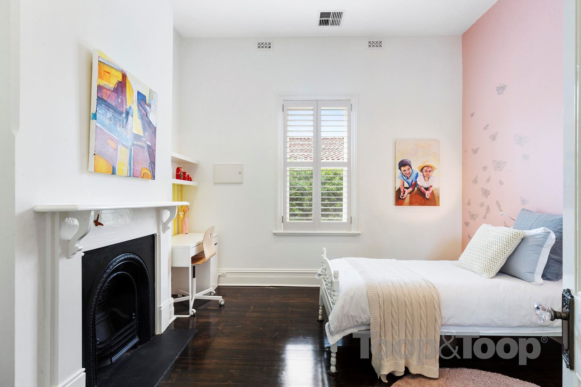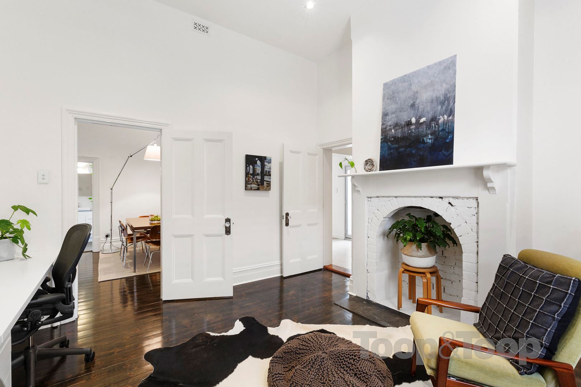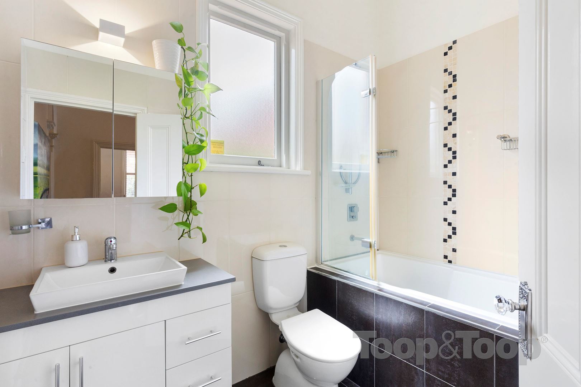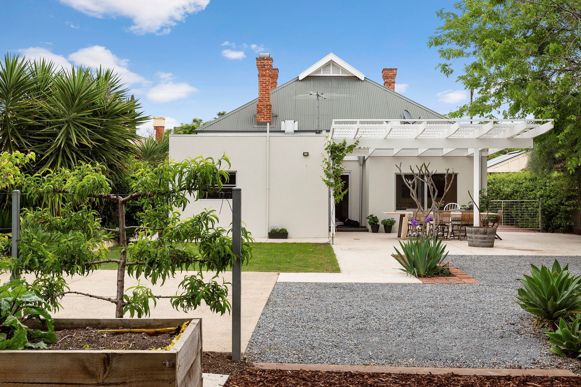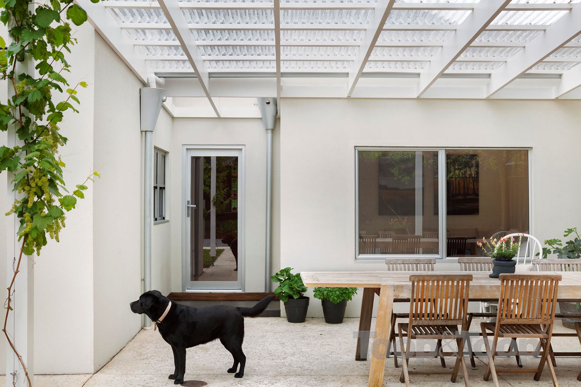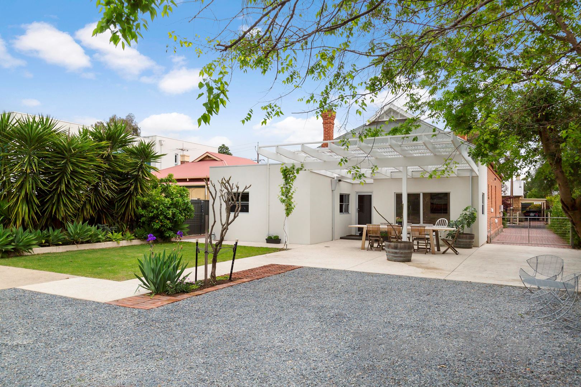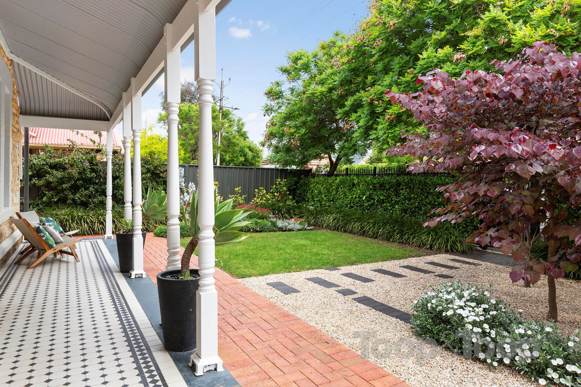27 Queen Street
Unley
4
Beds
1
Bath
2
Cars
Exemplary Elegance and Style
Moments from King William Road, and minutes to Cafes, Restaurants and Shopping this gorgeous c.1910 stone fronted villa sits on 904m2 (approx.) with a frontage of 16.76m delivering immediate appeal while also offering exciting scope to modernize or extend (STCA).
The wide central hallway featuring high ceilings and dark timber floorboards introduces three bedrooms, the master bedroom providing ultimate luxury with its incredible full-size dressing room with expansive built in robes as well as a feature fireplace. At the end of the picturesque hallway sits the formal dining room, family bathroom, second toilet, versatile fourth bedroom currently set up as a home office and a light-filled contemporary living room which enjoys views out to the sprawling back garden perfect for relaxing on the couch while watching the kids run around. Adjacent lies the superbly appointed kitchen boasting streamlined simplicity. Stone benchtops, Miele appliances and integrated dishwasher along with an abundance of storage and preparation spaces will inspire the modern chef.
The rear garden is the ultimate retreat perfect for the growing family; relax under the covered outdoor entertaining area while the kids play in the sandpit and plan your summer crops for the vegetable garden with self watering wicking bed and citrus orchid.
Superb original period detail including leadlight, fireplaces, baltic pine floorboards and soaring ceilings sit harmoniously with the updated interiors that pride themselves on functionality and livability.
Additional features you will love:
• Security system & video intercom
• Zoned reverse cycle ducted air-conditioning
• 3.5kW solar panels
• Automatic remote gates
• Miele induction cooktop, oven & dishwasher
• Puratap filtered water
• Plantation shutters
• Separate laundry with ample storage, internal clothes line & direct outdoor access
• Tool shed with built in storage
• Water tank
The wide central hallway featuring high ceilings and dark timber floorboards introduces three bedrooms, the master bedroom providing ultimate luxury with its incredible full-size dressing room with expansive built in robes as well as a feature fireplace. At the end of the picturesque hallway sits the formal dining room, family bathroom, second toilet, versatile fourth bedroom currently set up as a home office and a light-filled contemporary living room which enjoys views out to the sprawling back garden perfect for relaxing on the couch while watching the kids run around. Adjacent lies the superbly appointed kitchen boasting streamlined simplicity. Stone benchtops, Miele appliances and integrated dishwasher along with an abundance of storage and preparation spaces will inspire the modern chef.
The rear garden is the ultimate retreat perfect for the growing family; relax under the covered outdoor entertaining area while the kids play in the sandpit and plan your summer crops for the vegetable garden with self watering wicking bed and citrus orchid.
Superb original period detail including leadlight, fireplaces, baltic pine floorboards and soaring ceilings sit harmoniously with the updated interiors that pride themselves on functionality and livability.
Additional features you will love:
• Security system & video intercom
• Zoned reverse cycle ducted air-conditioning
• 3.5kW solar panels
• Automatic remote gates
• Miele induction cooktop, oven & dishwasher
• Puratap filtered water
• Plantation shutters
• Separate laundry with ample storage, internal clothes line & direct outdoor access
• Tool shed with built in storage
• Water tank
FEATURES
Air Conditioning
Alarm System
Built In Robes
Dishwasher
Floorboards
Fully Fenced
Intercom
Outdoor Entertaining
Secure Parking
Solar Panels
Water Tank
Workshop
Sold on Nov 9, 2019
Auction Time
Property Information
Built 1910
Land Size 904.00 sqm approx.
Council Rates $2,819.20pa (approx.)
ES Levy $238.10pa (approx.)
Water Rates $344.28pq (approx.)
CONTACT AGENTS
Neighbourhood Map
Schools in the Neighbourhood
| School | Distance | Type |
|---|---|---|


