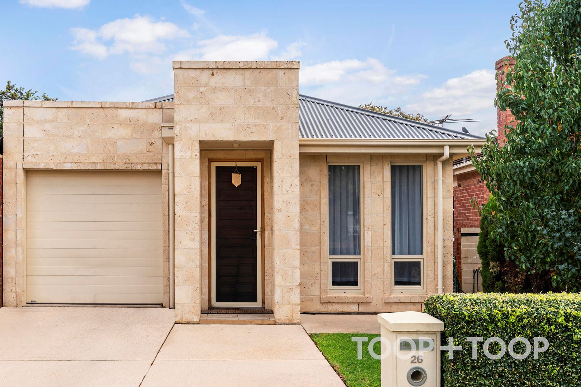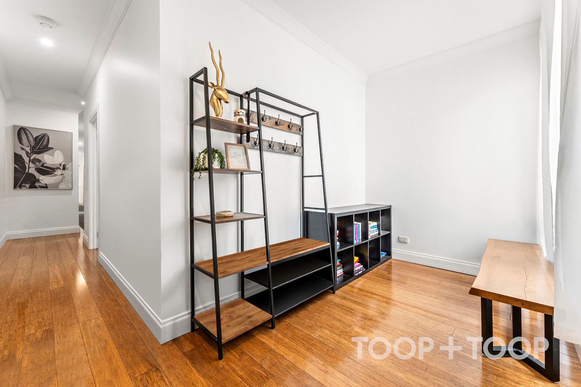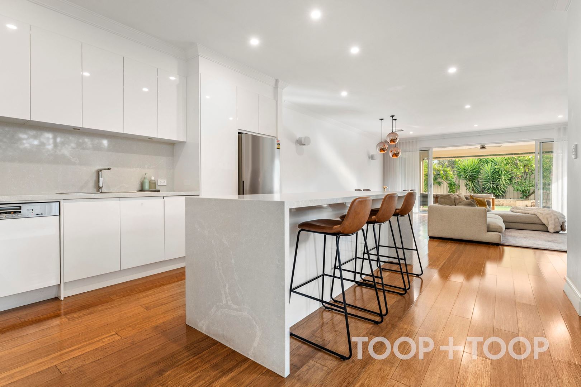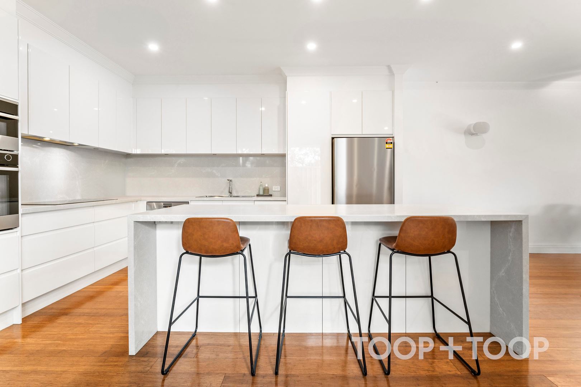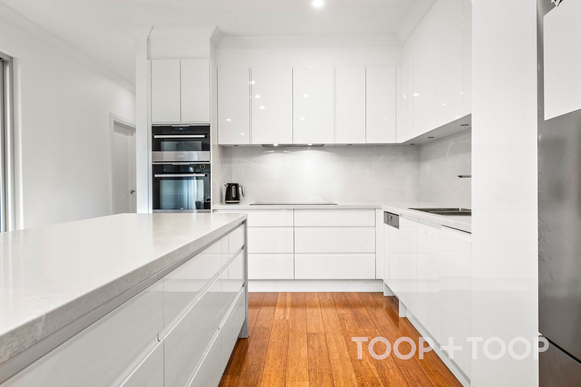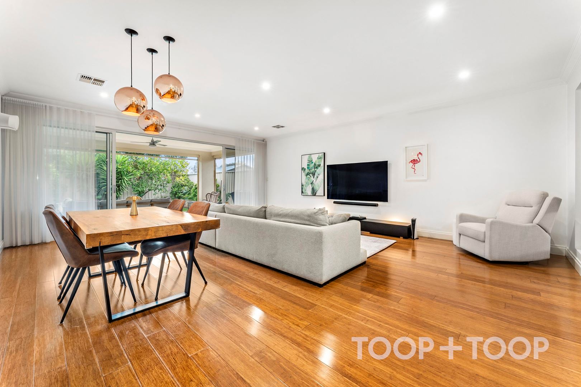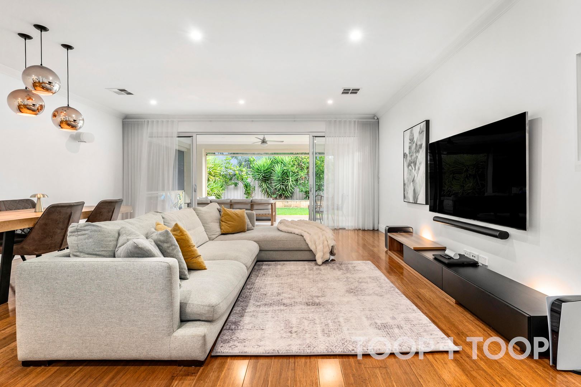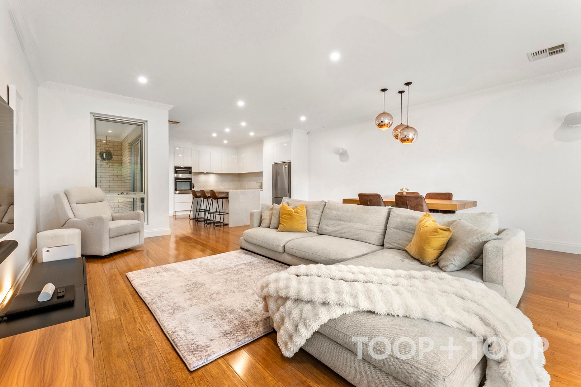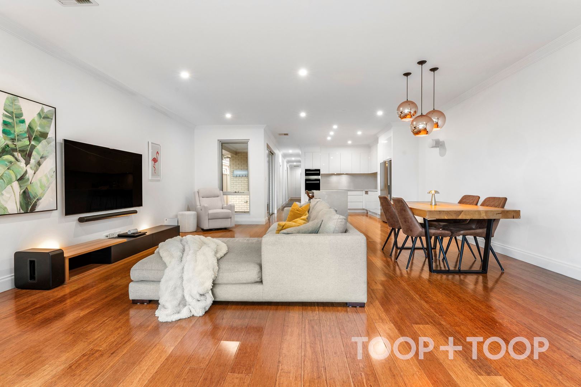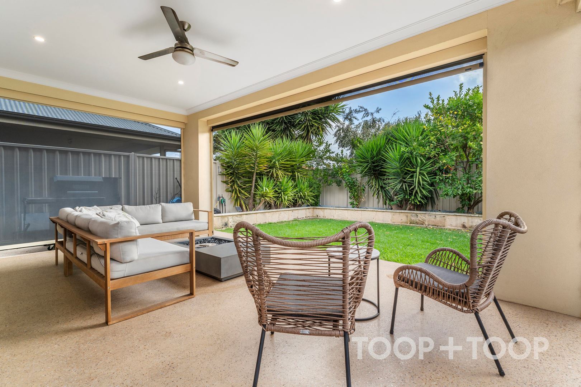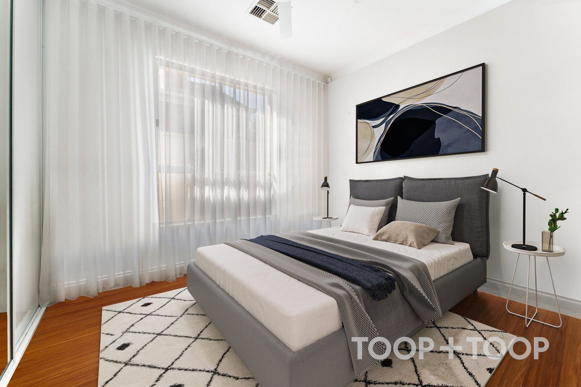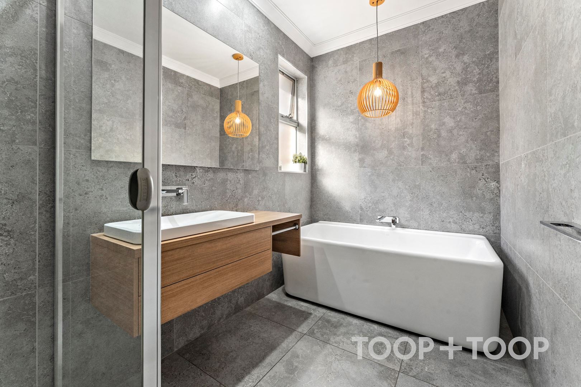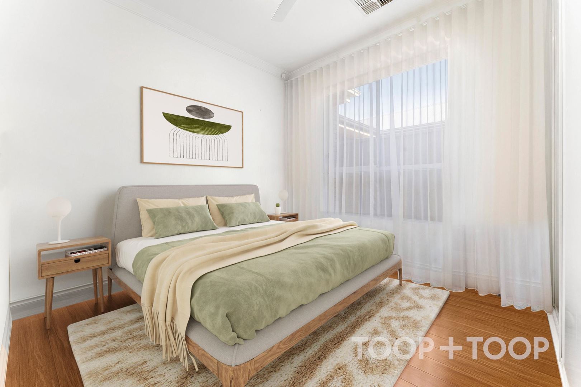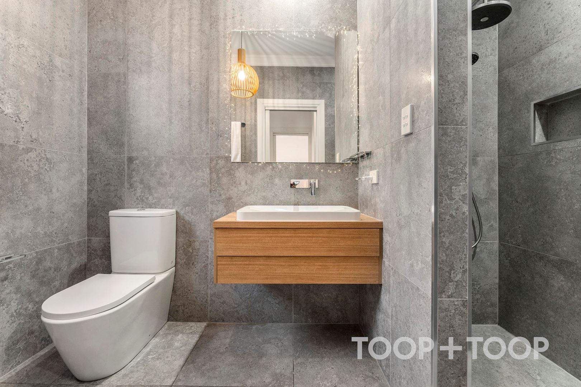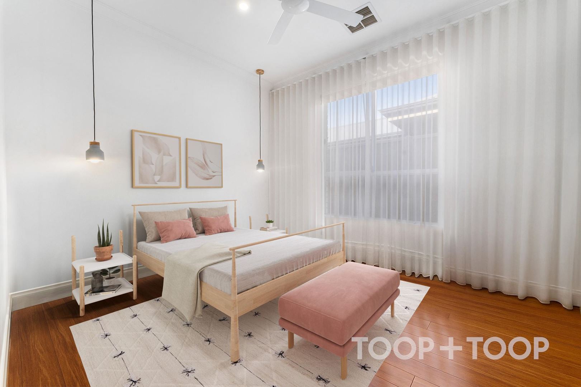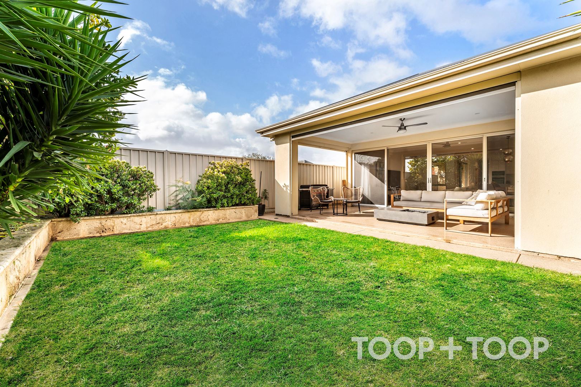Copied to clipboard
26 La Perouse Avenue
Flinders Park
3
Beds
2
Baths
2
Cars
A Perfect Blend of Style, Comfort, and Outdoor Living
This charming Limestone fronted residence offers a perfect blend of modern living and timeless appeal. The open-plan kitchen, meals, and living area is the heart of the home, with a sleek kitchen featuring Caesarstone benchtops and top-of-the-line Miele appliances. The space is flooded with natural light, creating a warm and welcoming atmosphere.
The home is designed for comfort and practicality, featuring three generous bedrooms, including a master bedroom with an ensuite and walk-in robe. The two additional bedrooms, each with built-in robes, are perfect for family or guests. The main bathroom, with its luxurious floor-to-ceiling tiles and premium fixtures, exudes a sense of indulgence.
Outside, the established rear lawn and gardens offer a private and tranquil space, perfect for unwinding or enjoying outdoor activities. The outdoor alfresco area, with its polished cement floors, extends the living space and provides an excellent setting for year-round entertaining. Whether you're relaxing or hosting family and friends, this home strikes the perfect balance of comfort and style.
Features to note:
• Western Australian Limestone frontage
• Garage with internal access and auto panel lift door
• Local Security system
• Security screen door upon entry
• Ducted reverse cycle air conditioning
• Swann video intercom system
• 2.7m ceilings
• Open plan kitchen/meals/living area
• LED down lights throughout
• Feature pendant lighting to dining area
• Caesar stone bench tops and splashback in kitchen
• Soft close cabinetry to kitchen
• Integrated Miele dishwasher
• Electrolux oven and separate grill
• Breakfast bar
• Walk-in pantry/storeroom
• Main bathroom and ensuite with floor to ceiling tiles and quality bathroom fixtures
• Main bedroom with walk-in robe
• Built-in robes to both bedrooms
• Overhead storage and cupboard space in laundry
• Ceiling fans to all bedrooms and alfresco
• Alfresco area with polished cement and zip screen blinds
• Exposed aggregate concrete driveway and footpaths
• Rear lawn area with established gardens
• Established citrus trees
• Separate guest W/C
Shopping and Local Conveniences:
• Brickworks Marketplace
• Findon Shopping Centre
• Plant 4 Bowden – under 8 minutes away
• Bunnings and Ikea
• 10 minutes to Harbour Town Premium Outlets
• 14 minutes to Westfield West Lakes
Nearby Attractions, Entertainment and Eateries:
• The River Torrens Linear walking trail metres from home
• Perfectly positioned halfway between the city and the sea, with Henley Beach a 10-minute drive away.
• Adelaide zoo
• Adelaide Airport under 10-minute drive
• Kooyonga Golf Course
• Adelaide 36ers Arena
• AFL Max
Restaurants, Bars and Cafes
• Chicco Palms
• Aye Frank
• Frank Junior on Holbrooks Road
• Lockleys Hotel
• Alby’s Gluten Free Bakery
• Joe’s Pizza Bar
Schooling:
• In the school catchment zone for Underdale High School and Allenby Gardens Primary
• Minutes to Findon High, Woodville High and Adelaide High. As well as Kilkenny Primary, Flinders Park Primary, Torrensville Primary, Lockleys North Primary.
• Nearby private schools, St Michaels, St Francis, Nazareth College.
Disclaimer:
• Whilst every effort has been made to ensure the accuracy and thoroughness of the information provided to you in our marketing material, we cannot guarantee the accuracy of the information provided by our Vendors, and as such, TOOP+TOOP makes no statement, representation or warranty, and assumes no legal liability in relation to the accuracy of the information provided. Interested parties should conduct their own due diligence in relation to each property they are considering purchasing. All photographs, maps and images are representative only, for marketing purposes.
For more information:
• Feel free to contact Jake Theo (0422 959 650) or Kristen Goedecke (0401 066 121) of TOOP+TOOP Real Estate anytime.
The home is designed for comfort and practicality, featuring three generous bedrooms, including a master bedroom with an ensuite and walk-in robe. The two additional bedrooms, each with built-in robes, are perfect for family or guests. The main bathroom, with its luxurious floor-to-ceiling tiles and premium fixtures, exudes a sense of indulgence.
Outside, the established rear lawn and gardens offer a private and tranquil space, perfect for unwinding or enjoying outdoor activities. The outdoor alfresco area, with its polished cement floors, extends the living space and provides an excellent setting for year-round entertaining. Whether you're relaxing or hosting family and friends, this home strikes the perfect balance of comfort and style.
Features to note:
• Western Australian Limestone frontage
• Garage with internal access and auto panel lift door
• Local Security system
• Security screen door upon entry
• Ducted reverse cycle air conditioning
• Swann video intercom system
• 2.7m ceilings
• Open plan kitchen/meals/living area
• LED down lights throughout
• Feature pendant lighting to dining area
• Caesar stone bench tops and splashback in kitchen
• Soft close cabinetry to kitchen
• Integrated Miele dishwasher
• Electrolux oven and separate grill
• Breakfast bar
• Walk-in pantry/storeroom
• Main bathroom and ensuite with floor to ceiling tiles and quality bathroom fixtures
• Main bedroom with walk-in robe
• Built-in robes to both bedrooms
• Overhead storage and cupboard space in laundry
• Ceiling fans to all bedrooms and alfresco
• Alfresco area with polished cement and zip screen blinds
• Exposed aggregate concrete driveway and footpaths
• Rear lawn area with established gardens
• Established citrus trees
• Separate guest W/C
Shopping and Local Conveniences:
• Brickworks Marketplace
• Findon Shopping Centre
• Plant 4 Bowden – under 8 minutes away
• Bunnings and Ikea
• 10 minutes to Harbour Town Premium Outlets
• 14 minutes to Westfield West Lakes
Nearby Attractions, Entertainment and Eateries:
• The River Torrens Linear walking trail metres from home
• Perfectly positioned halfway between the city and the sea, with Henley Beach a 10-minute drive away.
• Adelaide zoo
• Adelaide Airport under 10-minute drive
• Kooyonga Golf Course
• Adelaide 36ers Arena
• AFL Max
Restaurants, Bars and Cafes
• Chicco Palms
• Aye Frank
• Frank Junior on Holbrooks Road
• Lockleys Hotel
• Alby’s Gluten Free Bakery
• Joe’s Pizza Bar
Schooling:
• In the school catchment zone for Underdale High School and Allenby Gardens Primary
• Minutes to Findon High, Woodville High and Adelaide High. As well as Kilkenny Primary, Flinders Park Primary, Torrensville Primary, Lockleys North Primary.
• Nearby private schools, St Michaels, St Francis, Nazareth College.
Disclaimer:
• Whilst every effort has been made to ensure the accuracy and thoroughness of the information provided to you in our marketing material, we cannot guarantee the accuracy of the information provided by our Vendors, and as such, TOOP+TOOP makes no statement, representation or warranty, and assumes no legal liability in relation to the accuracy of the information provided. Interested parties should conduct their own due diligence in relation to each property they are considering purchasing. All photographs, maps and images are representative only, for marketing purposes.
For more information:
• Feel free to contact Jake Theo (0422 959 650) or Kristen Goedecke (0401 066 121) of TOOP+TOOP Real Estate anytime.
For Sale
Contact Agents
Inspection Times
Property Information
Built 2014
Land Size 383.00 sqm approx.
CONTACT AGENTS
Neighbourhood Map
Schools in the Neighbourhood
| School | Distance | Type |
|---|---|---|


