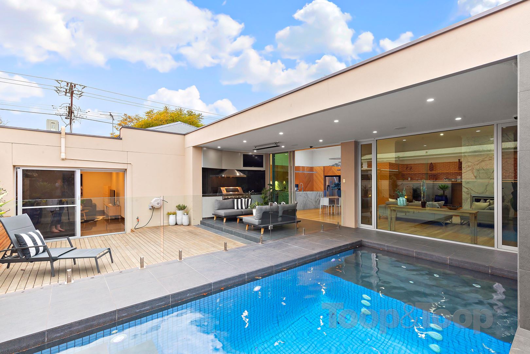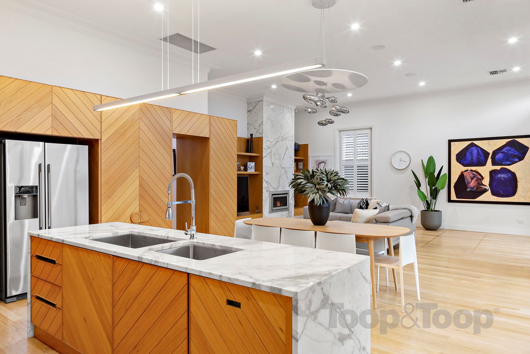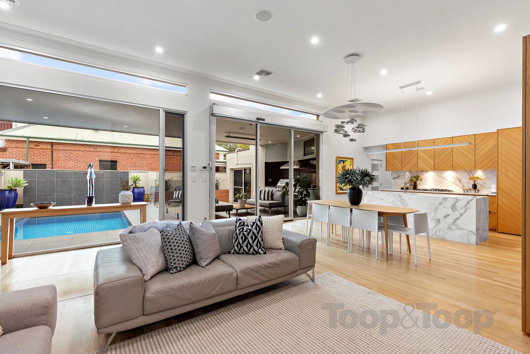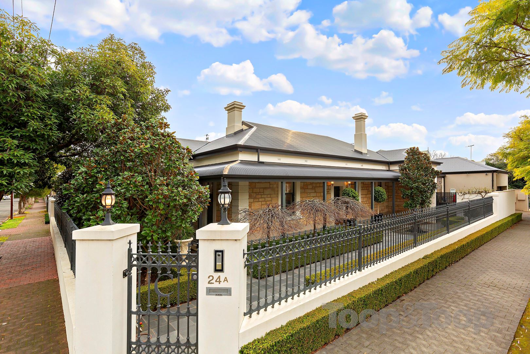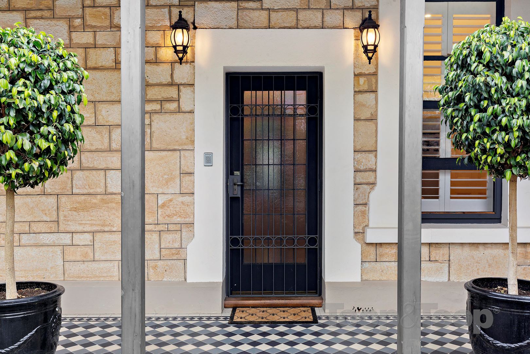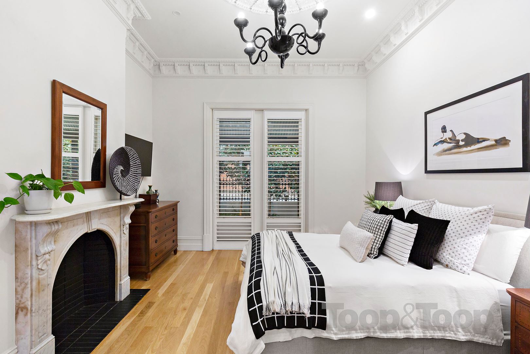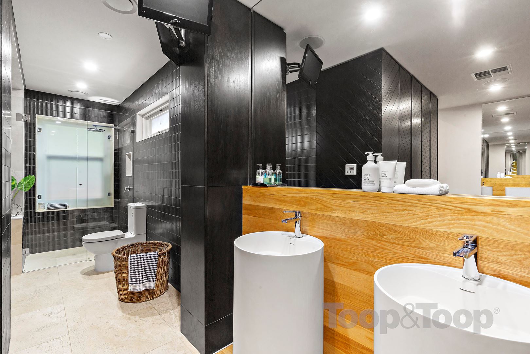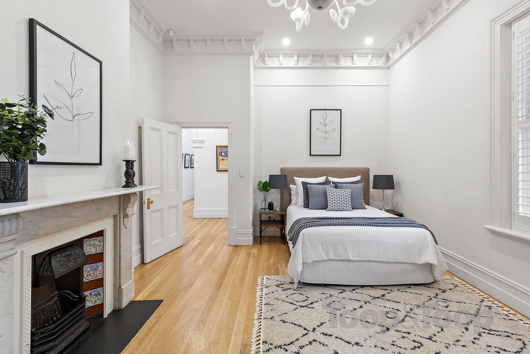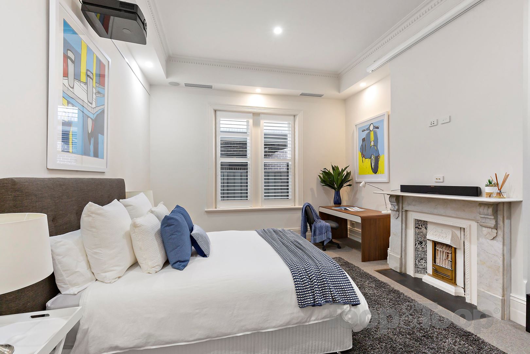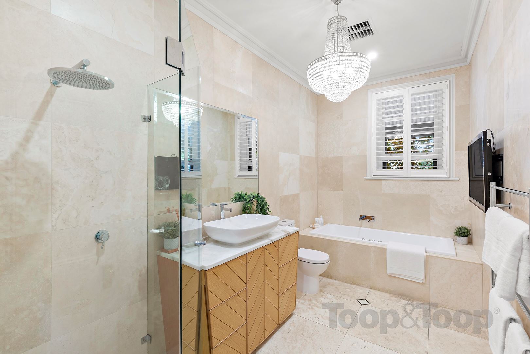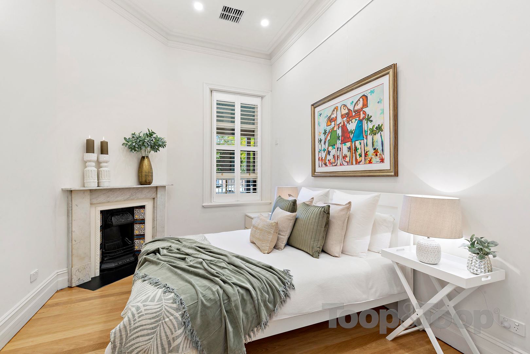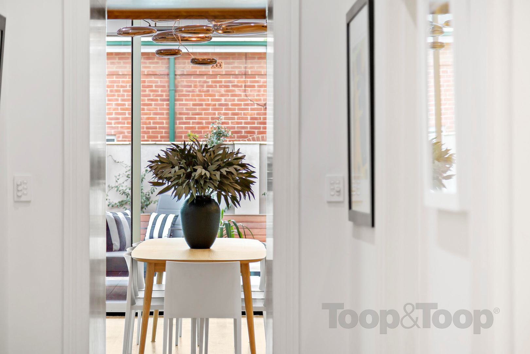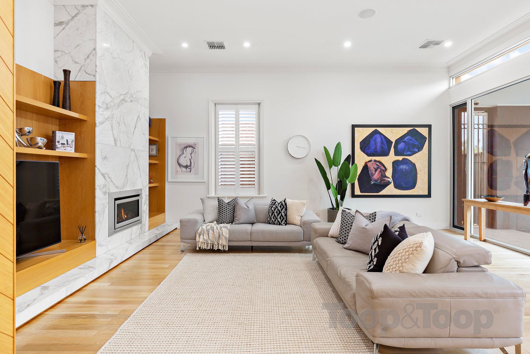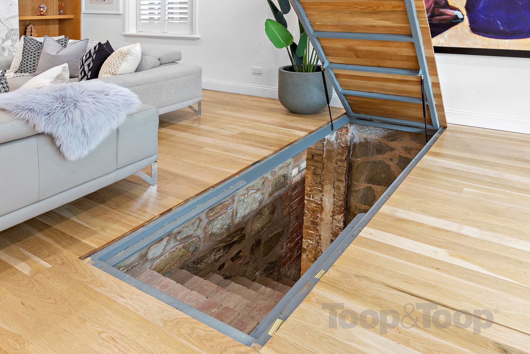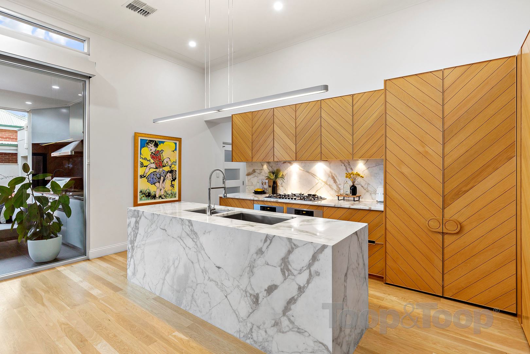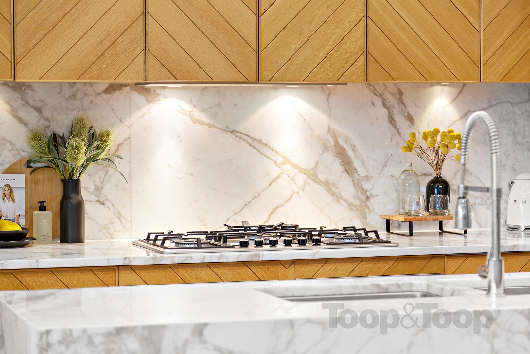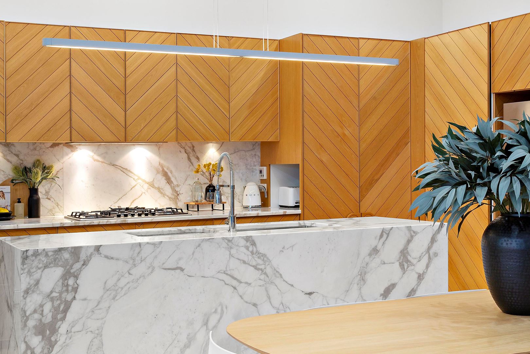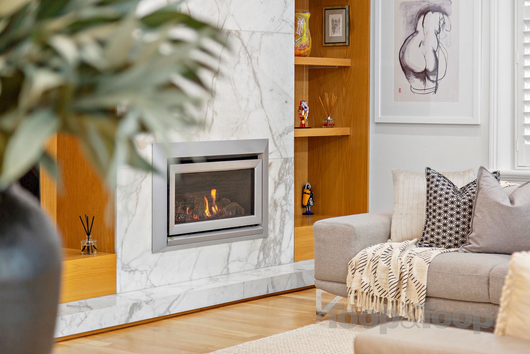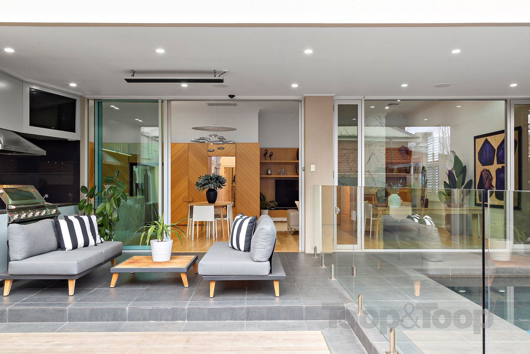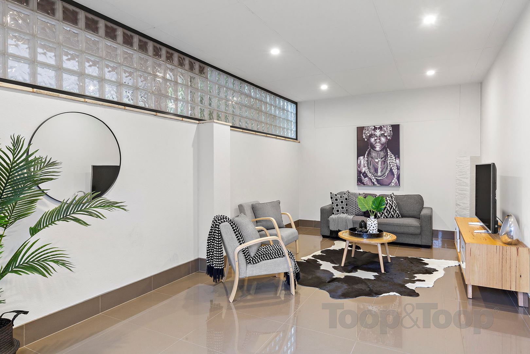24a Cambridge Terrace
Unley
4
Beds
2
Baths
2
Cars
Best Offers by Tue 18th August @2pm
Modern opulence, classic style
Distinguished by its slick street presence, this classic villa presents with bluestone façade, sweeping verandahs and contemporary tiling and paving in a tranquil manicured garden setting. Simultaneously, this home boasts a magnificent total renovation with an awesome extension.
Entering the home admire wide hallways, stunning ceilings and extravagant plaster work, magnificent marble fireplaces, opulent light fittings and a sense of contemporary with solid oak floorboards flowing seamlessly through the home complemented by a crisp white colour palette and dark cabinetry. The indulgent master bedroom suite offers a tranquil outlook through shuttered windows to the garden. Presenting with an ensuite that offers top-end fittings and superior finishes, the dressing room boasts stained American oak ‘his and hers’ wardrobes completing this luxury retreat. Bedrooms are large enough to be configured for other purposes if desired. Bedroom two would make a spacious sitting room and bedroom three is set up for home theatre/media. The fourth bedroom would also make a lovely nursery or study.
Spacious dimensions and superior features carry through to the magnificent extension which enjoys the perfect northerly aspect overlooking the pool and outdoor entertaining. Glass, steel, and stone blend perfectly. Soaring ceilings and finishes in oak and marble continue to complete this enviable space. It is easy to imagine cooler days in front of the gas fire in a room where natural light is never compromised. The bespoke kitchen overlooks informal living and dining spaces. Featuring a Calcutta Gold marble island bench and American oak cabinetry there is so much to love, not only with the look but also with high-end appliances, preparation space and generous storage. The laundry behind complements the workspace and internal access from the garage is conveniently located for outside- to-home arrival. A powder room completes the area for guests.
The space flows easily from indoors to out with all-weather undercover entertaining area and outdoor kitchen. An outdoors screen is perfect for football viewing at home. A retreat created off the garage also opens onto the entertaining area and could also be utilised as a games room, studio, gym, or home office. The low-maintenance garden provides the perfect situation for couples, busy families or those looking for a home that is easy to lock up and leave.
Be spoilt at this address only minutes from the city with excellent local shopping, restaurants and cafes, all for which Unley is renowned. For families, the home is zoned to Glenunga International High School and Unley Primary and there is easy access to a number of popular schools*. Unley Oval presents as a great local park just down the street and perfect for the local footy match. Enjoy vogue living. Be inspired by something most exceptional.
*as per DECD website at time of publication.
Other Feature
• built 1910, renovated in 2013
• interior design by Genesin Studios. Ryan Genesin designer of the year 2013
• traditional features: marble fire surrounds with decorative tiles, wide hallways, high ceilings throughout, archway, decorative cornices and plasterwork
• extensive use of American oak for solid flooring and cabinetry, feature Calcutta Gold marble, plantation shutters, statement light fittings
• master bedroom suite: wall-mounted tv. Dressing room with twin wardrobes. Ensuite with column storage, double pedestal basins, wall mounted tv screens and facility for surround sound
• family bathroom: fully tiled with Italian travertine, wall mounted tv screen, luxury bath with spa, bespoke American oak vanity with Calcutta Gold marble bench top, chandelier
• kitchen: 2x Miele under-bench ovens, Bosch 6 burner gas cooktop, Qasair exhaust, Siemens integrated dishwasher, oversize recessed double sink. Generous storage including pantry cupboards, drawers and pull out internal drawers, appliance nook. American oak cabinetry, Calcutta Gold marble waterfall island bench & splashbacks,
• laundry: generous storage, access to services area
• Artermide designer lighting to kitchen and bedrooms
• outdoor kitchen: built-in Beef Eater barbecue, Beef Eater rangehood, electric ceiling mounted heaters, wall-mounted tv screen
• ducted reverse cycle air conditioning, split system to studio/retreat, Escea flame gas heater to informal living
• cellar: bluestone entry, manual hydraulic lifters to floor door
• 2x gas instant hot water systems, temp controlled
• comprehensive hi-tech controls & devices for optional use: keyless entry, security cameras, video intercom & more
• garage: side-by-side double, auto remote entry, tiled floor, storage cupboards, secure access to house interior
• pool: fully tiled, salt-water chlorinated
• 22,000L concrete underground rainwater tank
• garden: lighting, plumbed fountain, auto watering, established plantings of magnolias, hedging, weeping mulbery
For more information, 360 degrees panoramic views of the home, ToopCreate Kitchen Design and Furnish, please visit www.24Acambridge.toop.com.au
Distinguished by its slick street presence, this classic villa presents with bluestone façade, sweeping verandahs and contemporary tiling and paving in a tranquil manicured garden setting. Simultaneously, this home boasts a magnificent total renovation with an awesome extension.
Entering the home admire wide hallways, stunning ceilings and extravagant plaster work, magnificent marble fireplaces, opulent light fittings and a sense of contemporary with solid oak floorboards flowing seamlessly through the home complemented by a crisp white colour palette and dark cabinetry. The indulgent master bedroom suite offers a tranquil outlook through shuttered windows to the garden. Presenting with an ensuite that offers top-end fittings and superior finishes, the dressing room boasts stained American oak ‘his and hers’ wardrobes completing this luxury retreat. Bedrooms are large enough to be configured for other purposes if desired. Bedroom two would make a spacious sitting room and bedroom three is set up for home theatre/media. The fourth bedroom would also make a lovely nursery or study.
Spacious dimensions and superior features carry through to the magnificent extension which enjoys the perfect northerly aspect overlooking the pool and outdoor entertaining. Glass, steel, and stone blend perfectly. Soaring ceilings and finishes in oak and marble continue to complete this enviable space. It is easy to imagine cooler days in front of the gas fire in a room where natural light is never compromised. The bespoke kitchen overlooks informal living and dining spaces. Featuring a Calcutta Gold marble island bench and American oak cabinetry there is so much to love, not only with the look but also with high-end appliances, preparation space and generous storage. The laundry behind complements the workspace and internal access from the garage is conveniently located for outside- to-home arrival. A powder room completes the area for guests.
The space flows easily from indoors to out with all-weather undercover entertaining area and outdoor kitchen. An outdoors screen is perfect for football viewing at home. A retreat created off the garage also opens onto the entertaining area and could also be utilised as a games room, studio, gym, or home office. The low-maintenance garden provides the perfect situation for couples, busy families or those looking for a home that is easy to lock up and leave.
Be spoilt at this address only minutes from the city with excellent local shopping, restaurants and cafes, all for which Unley is renowned. For families, the home is zoned to Glenunga International High School and Unley Primary and there is easy access to a number of popular schools*. Unley Oval presents as a great local park just down the street and perfect for the local footy match. Enjoy vogue living. Be inspired by something most exceptional.
*as per DECD website at time of publication.
Other Feature
• built 1910, renovated in 2013
• interior design by Genesin Studios. Ryan Genesin designer of the year 2013
• traditional features: marble fire surrounds with decorative tiles, wide hallways, high ceilings throughout, archway, decorative cornices and plasterwork
• extensive use of American oak for solid flooring and cabinetry, feature Calcutta Gold marble, plantation shutters, statement light fittings
• master bedroom suite: wall-mounted tv. Dressing room with twin wardrobes. Ensuite with column storage, double pedestal basins, wall mounted tv screens and facility for surround sound
• family bathroom: fully tiled with Italian travertine, wall mounted tv screen, luxury bath with spa, bespoke American oak vanity with Calcutta Gold marble bench top, chandelier
• kitchen: 2x Miele under-bench ovens, Bosch 6 burner gas cooktop, Qasair exhaust, Siemens integrated dishwasher, oversize recessed double sink. Generous storage including pantry cupboards, drawers and pull out internal drawers, appliance nook. American oak cabinetry, Calcutta Gold marble waterfall island bench & splashbacks,
• laundry: generous storage, access to services area
• Artermide designer lighting to kitchen and bedrooms
• outdoor kitchen: built-in Beef Eater barbecue, Beef Eater rangehood, electric ceiling mounted heaters, wall-mounted tv screen
• ducted reverse cycle air conditioning, split system to studio/retreat, Escea flame gas heater to informal living
• cellar: bluestone entry, manual hydraulic lifters to floor door
• 2x gas instant hot water systems, temp controlled
• comprehensive hi-tech controls & devices for optional use: keyless entry, security cameras, video intercom & more
• garage: side-by-side double, auto remote entry, tiled floor, storage cupboards, secure access to house interior
• pool: fully tiled, salt-water chlorinated
• 22,000L concrete underground rainwater tank
• garden: lighting, plumbed fountain, auto watering, established plantings of magnolias, hedging, weeping mulbery
For more information, 360 degrees panoramic views of the home, ToopCreate Kitchen Design and Furnish, please visit www.24Acambridge.toop.com.au
Sold on Aug 24, 2020
$1,875,000
Property Information
Built 1910
Land Size 644.00 sqm approx.
Council Rates $4,591.80pa approx.
ES Levy $379.95pa approx.
Water Rates $444.26pq approx.
CONTACT AGENT
Neighbourhood Map
Schools in the Neighbourhood
| School | Distance | Type |
|---|---|---|


