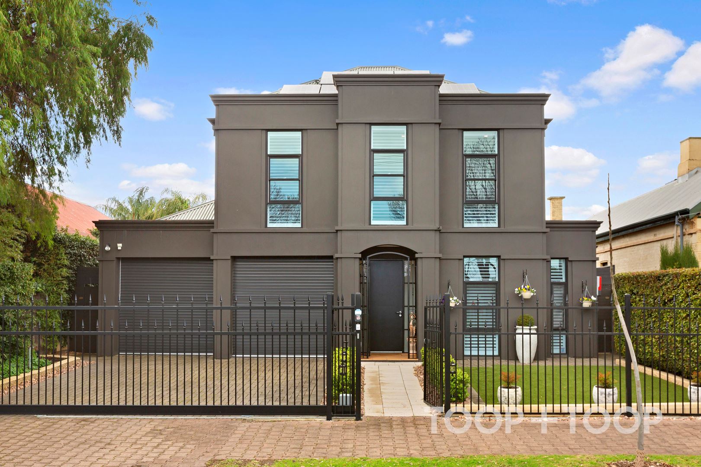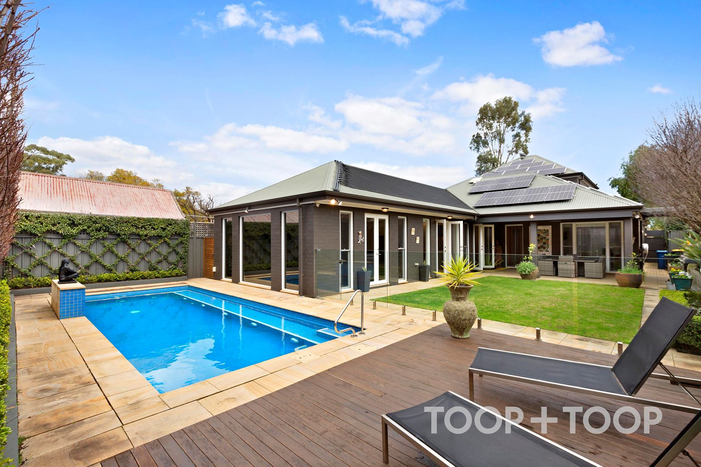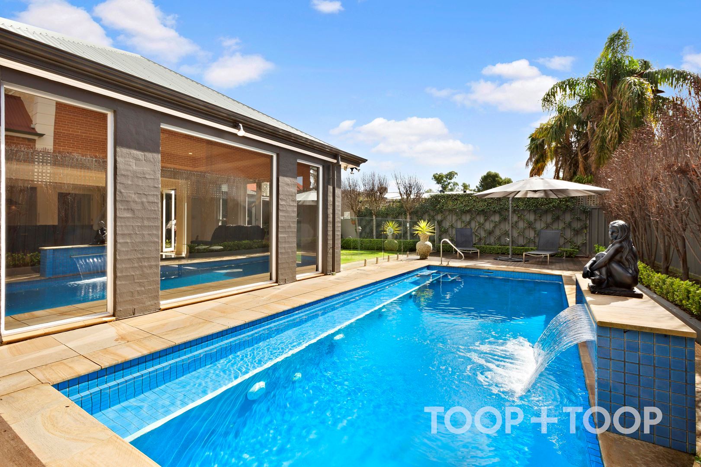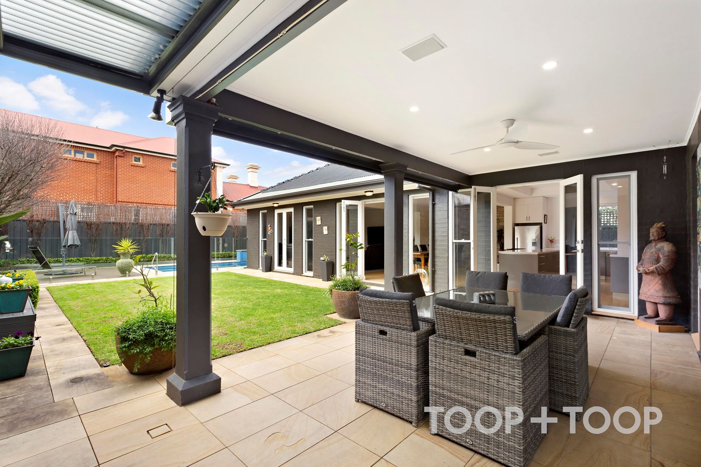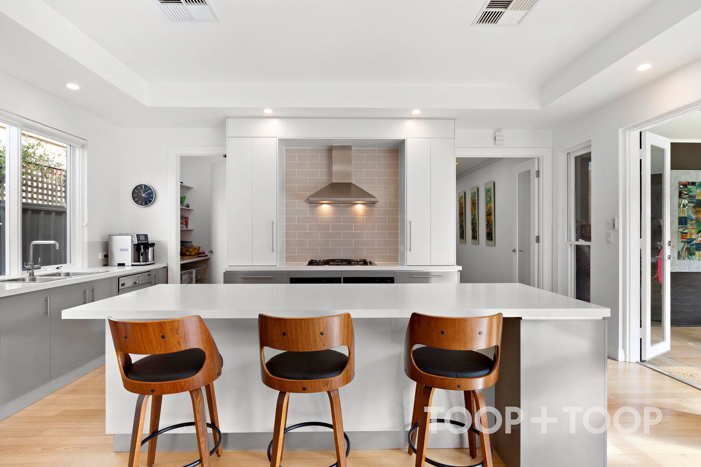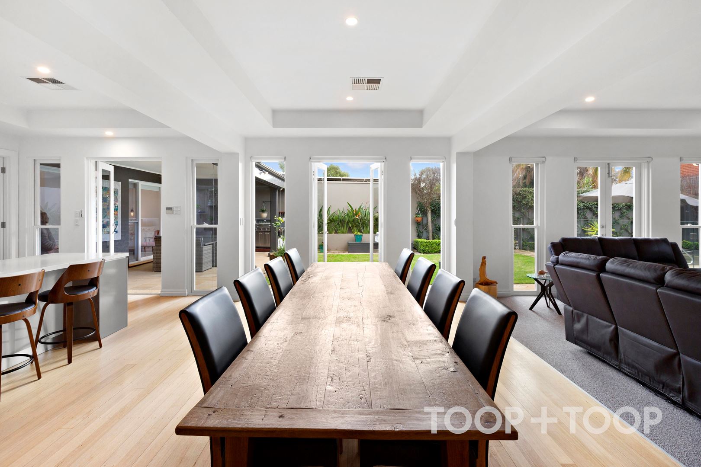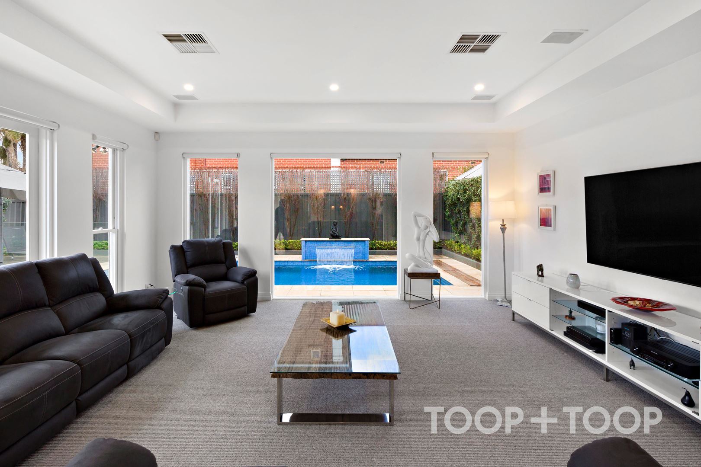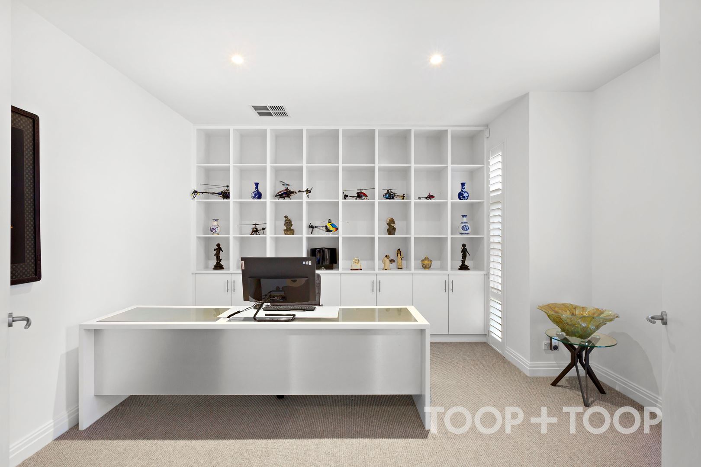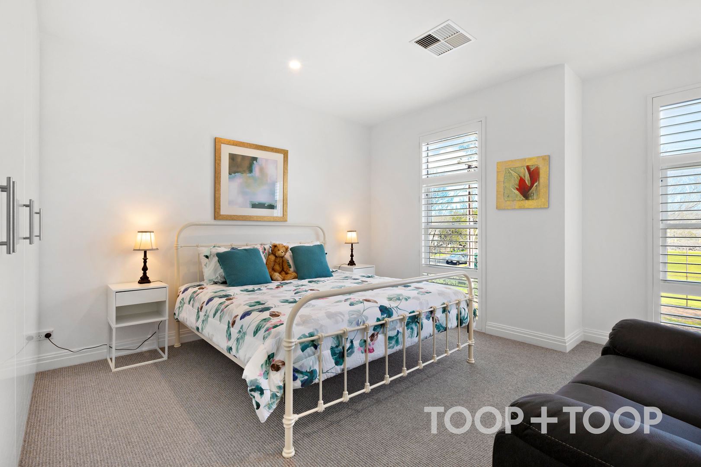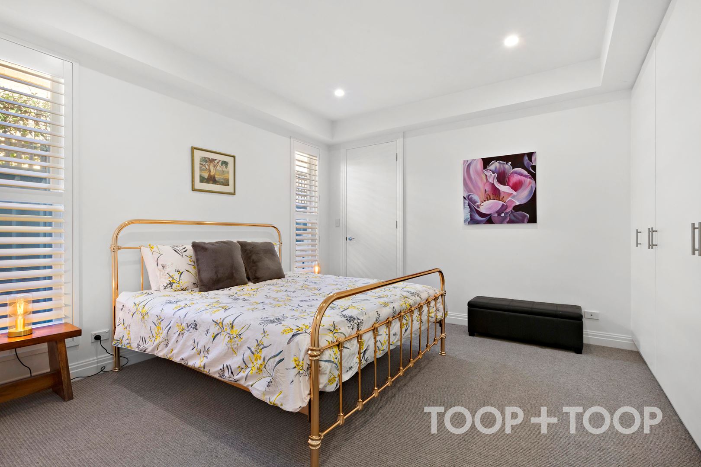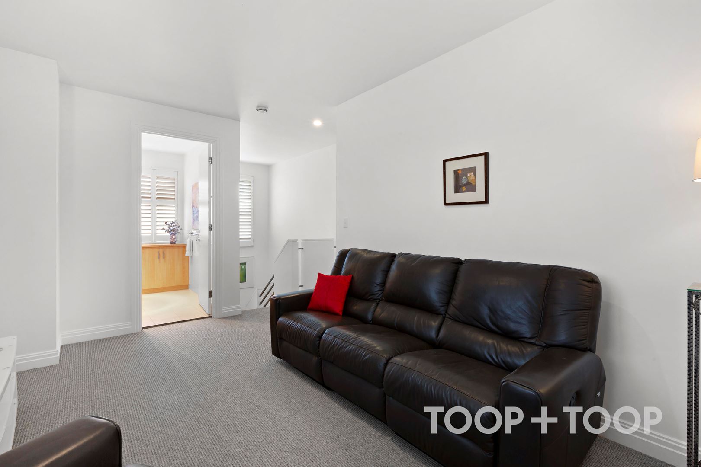23 Langham Terrace
Unley
4
Beds
3
Baths
2
Cars
Superior architectural luxury
With a commanding presence on one of Unley’s most sought-after streets, this stunning and sophisticated property, passionately designed and built by award winning Samuel James homes, displays a truly incredible level of design, detail and family lifestyle. Perfectly located within close proximity to the cosmopolitan convenience of the cafes and restaurants of Duthy street and also that of Unley road. Overlooking the lawn tennis courts and wonderful Unley oval where sport, recreation and social vibrancy is perfectly on offer.
A magnificent and grand façade privately and securely sits behind an automatic sliding gate, front yard and garden. A private portico adds extra security and welcomes the most discerning purchaser through an impressive entrance hallway and into this luxurious, designer home.
The spacious front library or home office is perfectly positioned to overlook the front garden and delivers custom cabinetry and gorgeous, plush light grey carpets. As you are invited down wide hallway you are drawn into the resort style bedroom with walk in robes/dressing room. A spacious master bedroom offering pendant lighting, a wall of glass on one side that stylishly overlooks the rear yard and pool area whilst also providing a beautiful courtyard presenting a dramatic water feature. A spacious ensuite bathroom completes this gorgeous pampering. Across the hallway a king size bedroom showcases built in robes a storage cupboard and ensuite with bath and separate shower. A wonderful timber vanity is a beautiful natural element that is showcased perfectly against this modern area.
This all seamlessly leads through to the heart of the home, a dramatic and wonderful entertaining space, kitchen, dining and lounge all stunningly overlooking a crystal blue pool and manuicured lawn and outdoor alfresco area.
A gorgeous chef’s kitchen delivers plenty of bench space, updated Fisher & Paykel appliances and a butler’s pantry. A vertical wine cellar with split system climate control is the perfect accessory to complete this offer. This perfectly overlooks a stunning antique French dining table that is dramatically framed by a wall of natural stone that enhances this magnificent, light and bright entertaining space. A spacious and carpeted loungeroom at the rear of the property is surrounded by glass and overlooks a beautiful pool with water feature and framed by gorgeous mature tress and hedging. Two sets of French doors lead you out to a wonderful outdoor lifestyle. A perfectly situated alfresco area complete with BBQ on the side is paved and sheltered for use all year round with the added luxury of cafe blinds and a misting system for those hot summer days. A manicured garden envelopes the rear yard perfectly and provides a low maintenance garden oasis. At the rear of the property a wonderful resort-inspired pool area presents a lounging space complete with timber decking together with wonderful paving, hedging and glass fencing which all perfectly combine to deliver an amazing offering.
Upstairs offers an ideal teenagers retreat with two king sized bedrooms both with plantation shutters and delivering a unique view out over the tennis courts and Unley oval, both presenting beautiful carpets and built in robes. A spacious lounge room is a private and perfect escape for teenagers or guest accommodation. A central bathroom with timber vanity, shower and toilet will not disappoint.
Perfectly located within moments to the cosmopolitan delights of Unley road and Duthy street and only minutes to the parklands and CBD. Close to elite private colleges and zoned for Unley Primary and Glenunga International schools.
Further features:
Solar heated swimming pool
Zoned reverse cycle air conditioning
Spacious garage with additional storage
Laundry with storage
Plantation shutters
Raised side garden and storage shed
Integrated outdoor speakers
Solar power
Automatic irrigation
Underfloor heating to both downstairs ensuite and main bathroom
Automatic garage doors
Electric blinds throughout the loungeroom
Instant gas hot water service
Under stairs storage
BBQ
A magnificent and grand façade privately and securely sits behind an automatic sliding gate, front yard and garden. A private portico adds extra security and welcomes the most discerning purchaser through an impressive entrance hallway and into this luxurious, designer home.
The spacious front library or home office is perfectly positioned to overlook the front garden and delivers custom cabinetry and gorgeous, plush light grey carpets. As you are invited down wide hallway you are drawn into the resort style bedroom with walk in robes/dressing room. A spacious master bedroom offering pendant lighting, a wall of glass on one side that stylishly overlooks the rear yard and pool area whilst also providing a beautiful courtyard presenting a dramatic water feature. A spacious ensuite bathroom completes this gorgeous pampering. Across the hallway a king size bedroom showcases built in robes a storage cupboard and ensuite with bath and separate shower. A wonderful timber vanity is a beautiful natural element that is showcased perfectly against this modern area.
This all seamlessly leads through to the heart of the home, a dramatic and wonderful entertaining space, kitchen, dining and lounge all stunningly overlooking a crystal blue pool and manuicured lawn and outdoor alfresco area.
A gorgeous chef’s kitchen delivers plenty of bench space, updated Fisher & Paykel appliances and a butler’s pantry. A vertical wine cellar with split system climate control is the perfect accessory to complete this offer. This perfectly overlooks a stunning antique French dining table that is dramatically framed by a wall of natural stone that enhances this magnificent, light and bright entertaining space. A spacious and carpeted loungeroom at the rear of the property is surrounded by glass and overlooks a beautiful pool with water feature and framed by gorgeous mature tress and hedging. Two sets of French doors lead you out to a wonderful outdoor lifestyle. A perfectly situated alfresco area complete with BBQ on the side is paved and sheltered for use all year round with the added luxury of cafe blinds and a misting system for those hot summer days. A manicured garden envelopes the rear yard perfectly and provides a low maintenance garden oasis. At the rear of the property a wonderful resort-inspired pool area presents a lounging space complete with timber decking together with wonderful paving, hedging and glass fencing which all perfectly combine to deliver an amazing offering.
Upstairs offers an ideal teenagers retreat with two king sized bedrooms both with plantation shutters and delivering a unique view out over the tennis courts and Unley oval, both presenting beautiful carpets and built in robes. A spacious lounge room is a private and perfect escape for teenagers or guest accommodation. A central bathroom with timber vanity, shower and toilet will not disappoint.
Perfectly located within moments to the cosmopolitan delights of Unley road and Duthy street and only minutes to the parklands and CBD. Close to elite private colleges and zoned for Unley Primary and Glenunga International schools.
Further features:
Solar heated swimming pool
Zoned reverse cycle air conditioning
Spacious garage with additional storage
Laundry with storage
Plantation shutters
Raised side garden and storage shed
Integrated outdoor speakers
Solar power
Automatic irrigation
Underfloor heating to both downstairs ensuite and main bathroom
Automatic garage doors
Electric blinds throughout the loungeroom
Instant gas hot water service
Under stairs storage
BBQ
FEATURES
Air Conditioning
Built In Robes
Courtyard
Dishwasher
Ducted Cooling
Ducted Heating
Fully Fenced
Outdoor Entertaining
Pool - Inground
Secure Parking
Shed
Study
Sold on Aug 25, 2021
Property Information
Built 2002
Land Size 622.00 sqm approx.
Council Rates $4339.10pa approx
ES Levy $368.75pa approx
Water Rates $365.59pq approx
CONTACT AGENT
Neighbourhood Map
Schools in the Neighbourhood
| School | Distance | Type |
|---|---|---|


