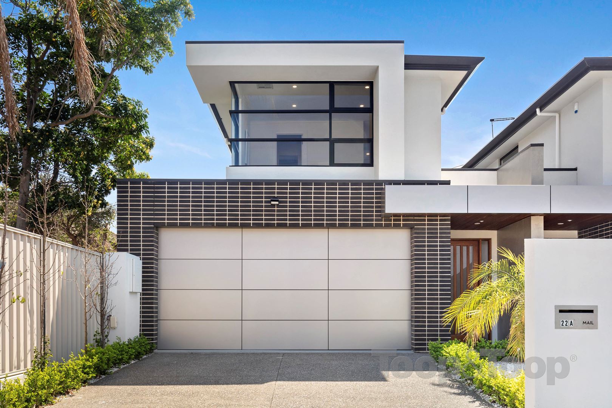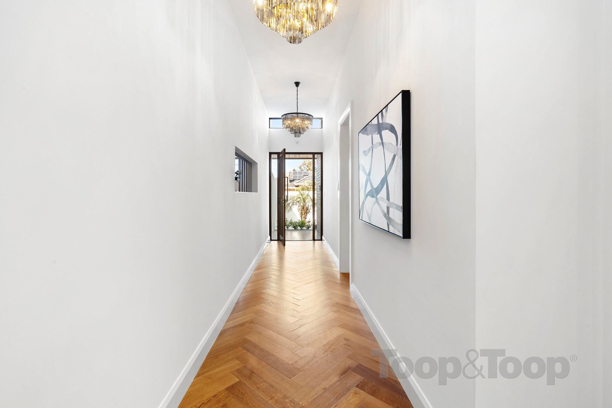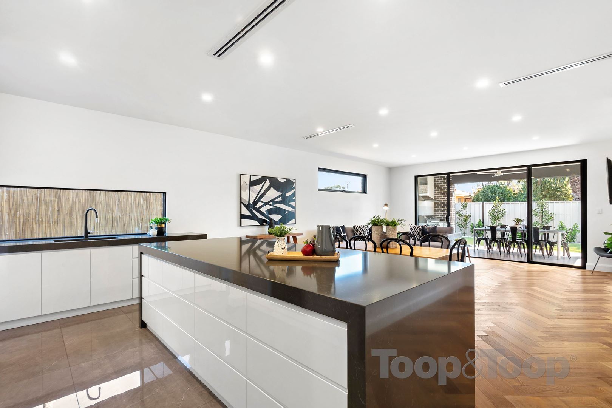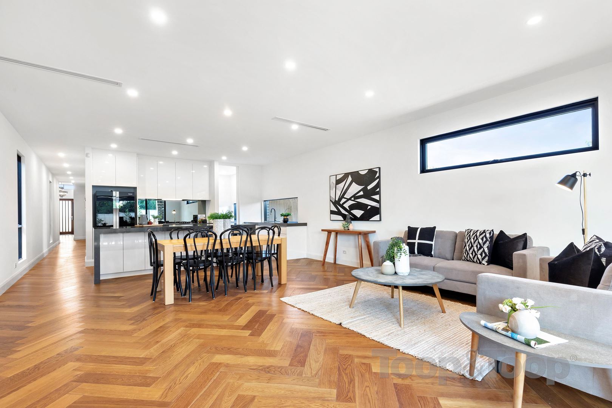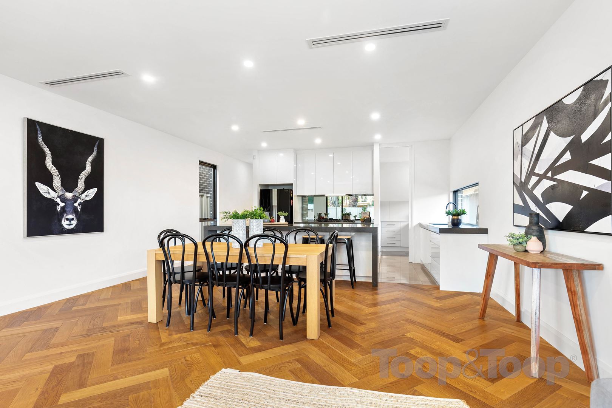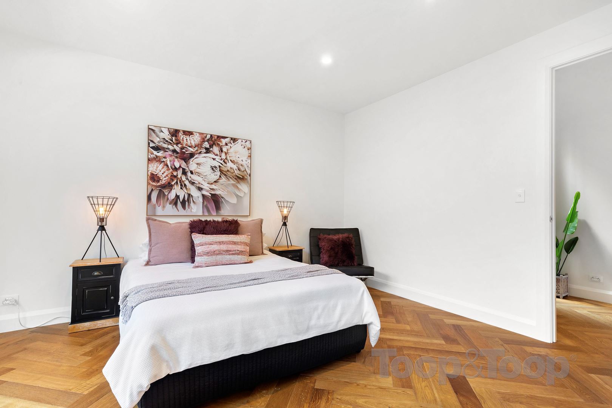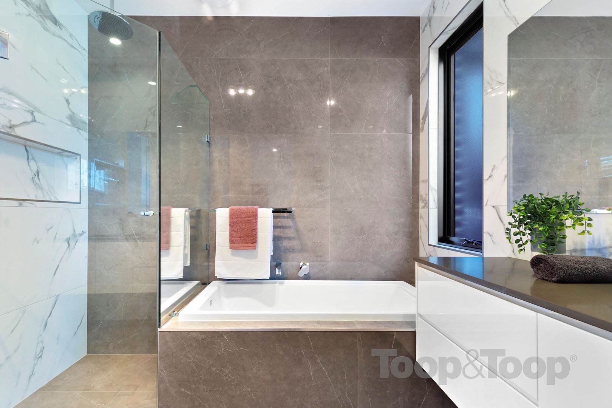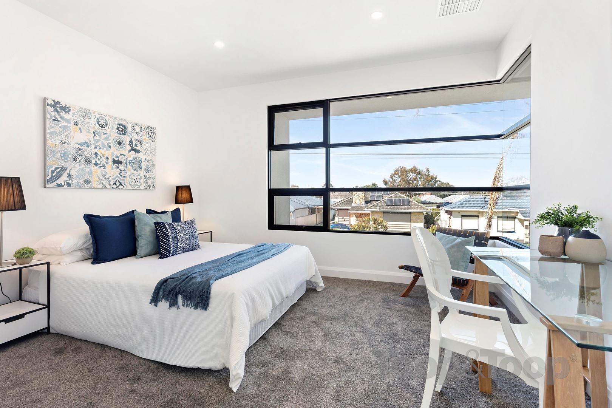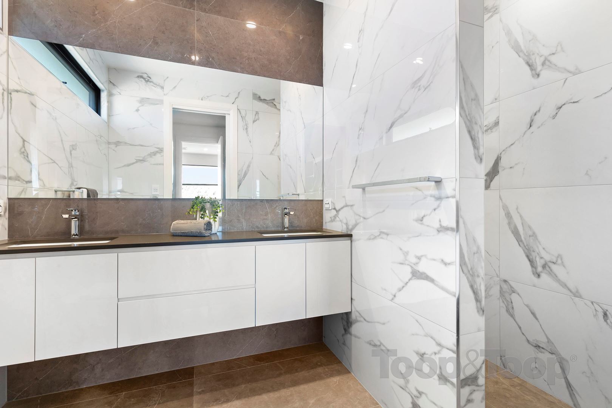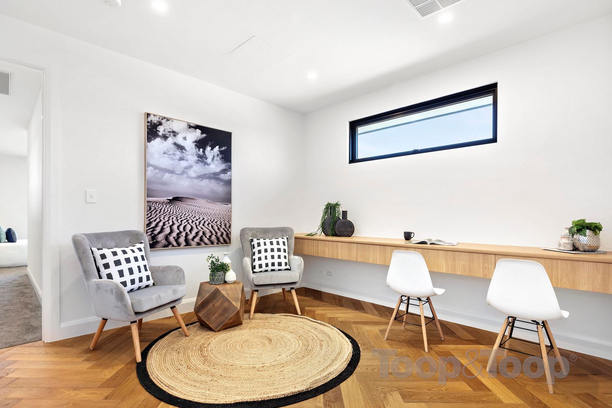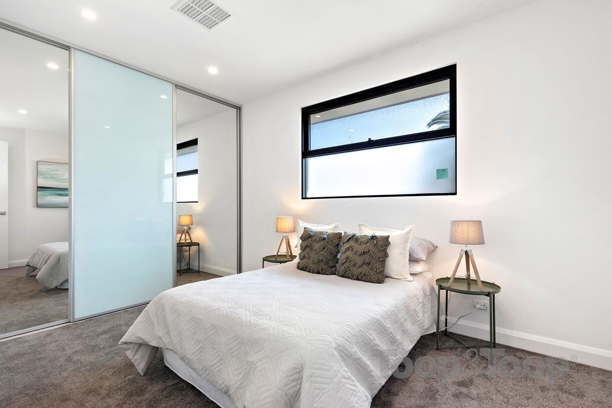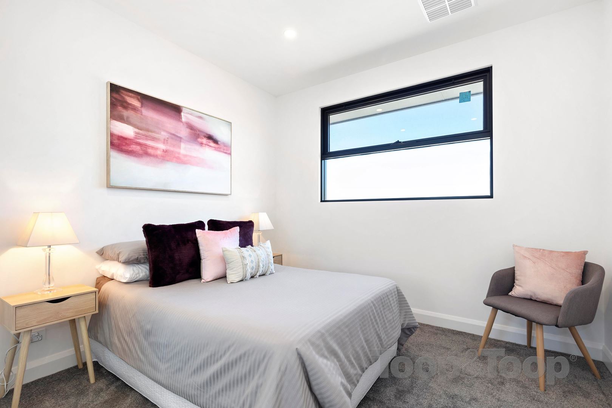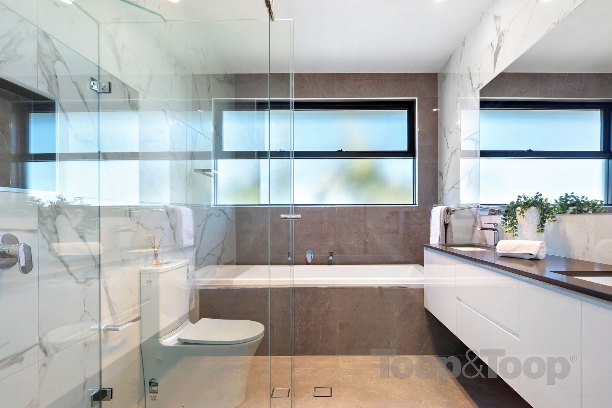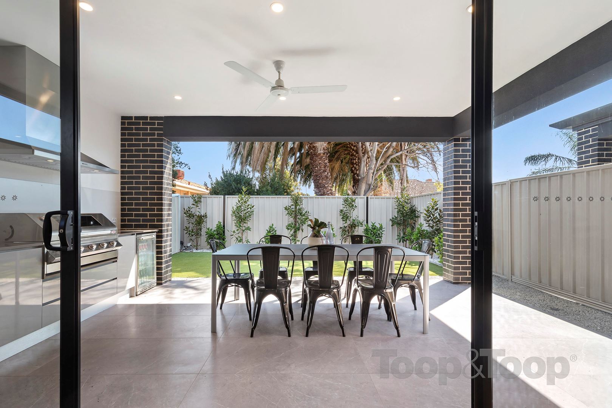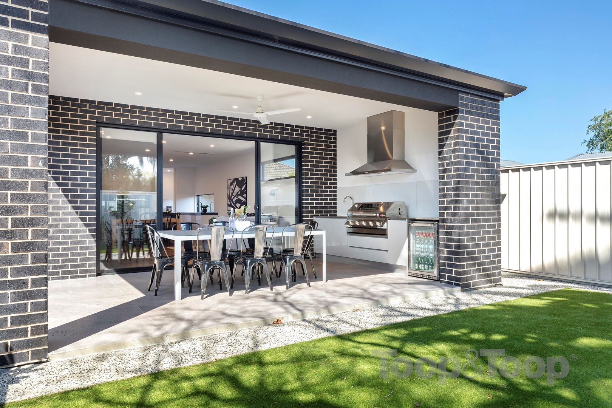22A Webb Street
Henley Beach
4
Beds
3
Baths
2
Cars
Contemporary Comfort and Class Near the Beach
With bold street appeal and spacious contemporary accommodation, this beautifully designed and decorated executive home offers comfortable beachside living over two levels.
Downstairs, a stylish entrance hall with designer chandeliers and stunning herringbone oak floors that feature throughout, leads from a welcoming portico or alternative secure entry from the large double garage. The private master bedroom comes complete with his and hers walk in robe and ensuite with bath, whilst a smart powder room will cater for guests. A cleverly designed laundry with chute from upstairs, integrates extensive joinery and a secret storage room with wine store.
Large open plan living and dining incorporates a well-appointed kitchen with Neff appliances, a central island bench, stone worktops, and large butlers pantry with dishwasher and prep area. Comfortable living with instant gas fire extends to undercover meals and outdoor kitchen with built-in sink, bar fridge, stainless steel BBQ and a low maintenance garden beyond.
Upstairs is a second spacious master suite with large WIR and ensuite with double vanity, two further bedrooms with built-in-robes, study zone/retreat, and luxurious family bathroom with bath and double vanity.
This wonderful home comes fully equipped with oodles of storage, ducted reverse cycle airconditioning, quality carpets, security system and rainwater tank. Its position only minutes from stunning beaches, recreational grounds, golf courses, the trendy cafes, restaurants and shopping of Henley Square, and renowned public and private schools offers an easy, convenient, and fun lifestyle choice for the whole family.
• Cosmopolitan near beach living
• Two levels
• 4 bedrooms, 3.5 bathrooms including two master suites and powder room
• Large double garage with secure internal access
• Open plan living
• Kitchen fully equipped with Neff appliances and island bench
• Butlers pantry with 2nd sink
• Large casual living and dining with gas fire
• Doors to undercover dining
• Outdoor kitchen stainless steel BBQ, bar fridge, sink
• Laundry with chute and storage/wine store
• Study/retreat with built in desk
• European Oak herringbone floors
• Ducted R/C air-conditioning
• Security
• Rainwater tank plumbed to downstairs WC
• Landscaped low maintenance grounds
• Minutes from stunning beaches, Henley square, cafes, restaurants, shopping, golf courses, Western Hospital
• Close to Star of the Sea, St Michael’s college, Fulham Gardens and Fulham North Primary Schools
• Zoned for Henley High School
Downstairs, a stylish entrance hall with designer chandeliers and stunning herringbone oak floors that feature throughout, leads from a welcoming portico or alternative secure entry from the large double garage. The private master bedroom comes complete with his and hers walk in robe and ensuite with bath, whilst a smart powder room will cater for guests. A cleverly designed laundry with chute from upstairs, integrates extensive joinery and a secret storage room with wine store.
Large open plan living and dining incorporates a well-appointed kitchen with Neff appliances, a central island bench, stone worktops, and large butlers pantry with dishwasher and prep area. Comfortable living with instant gas fire extends to undercover meals and outdoor kitchen with built-in sink, bar fridge, stainless steel BBQ and a low maintenance garden beyond.
Upstairs is a second spacious master suite with large WIR and ensuite with double vanity, two further bedrooms with built-in-robes, study zone/retreat, and luxurious family bathroom with bath and double vanity.
This wonderful home comes fully equipped with oodles of storage, ducted reverse cycle airconditioning, quality carpets, security system and rainwater tank. Its position only minutes from stunning beaches, recreational grounds, golf courses, the trendy cafes, restaurants and shopping of Henley Square, and renowned public and private schools offers an easy, convenient, and fun lifestyle choice for the whole family.
• Cosmopolitan near beach living
• Two levels
• 4 bedrooms, 3.5 bathrooms including two master suites and powder room
• Large double garage with secure internal access
• Open plan living
• Kitchen fully equipped with Neff appliances and island bench
• Butlers pantry with 2nd sink
• Large casual living and dining with gas fire
• Doors to undercover dining
• Outdoor kitchen stainless steel BBQ, bar fridge, sink
• Laundry with chute and storage/wine store
• Study/retreat with built in desk
• European Oak herringbone floors
• Ducted R/C air-conditioning
• Security
• Rainwater tank plumbed to downstairs WC
• Landscaped low maintenance grounds
• Minutes from stunning beaches, Henley square, cafes, restaurants, shopping, golf courses, Western Hospital
• Close to Star of the Sea, St Michael’s college, Fulham Gardens and Fulham North Primary Schools
• Zoned for Henley High School
FEATURES
Air Conditioning
Alarm System
Built In Robes
Floorboards
Pay TV
Remote Garage
Reverse Cycle Aircon
Rumpus Room
Secure Parking
Study
Sold on Nov 26, 2019
Property Information
Built 2018
Council Rates $2,267.80pa approx.
CONTACT AGENTS
Neighbourhood Map
Schools in the Neighbourhood
| School | Distance | Type |
|---|---|---|



