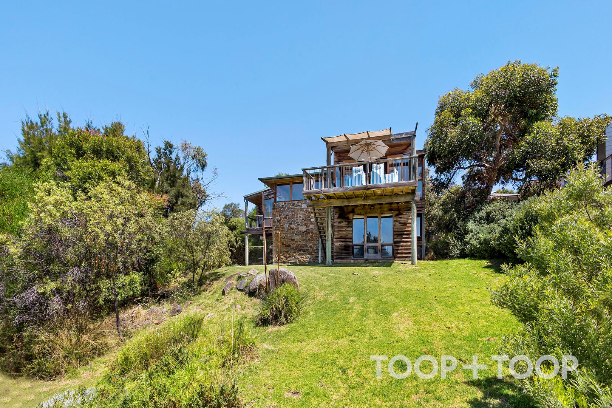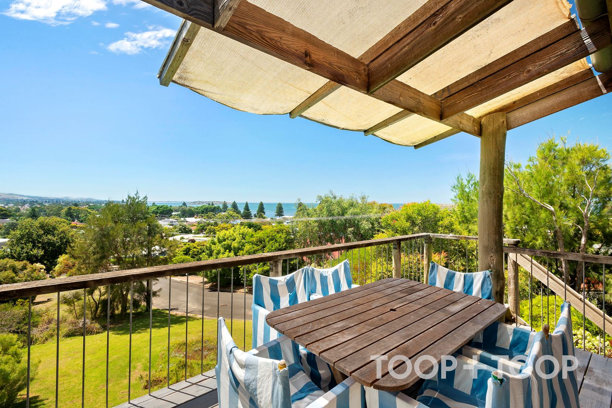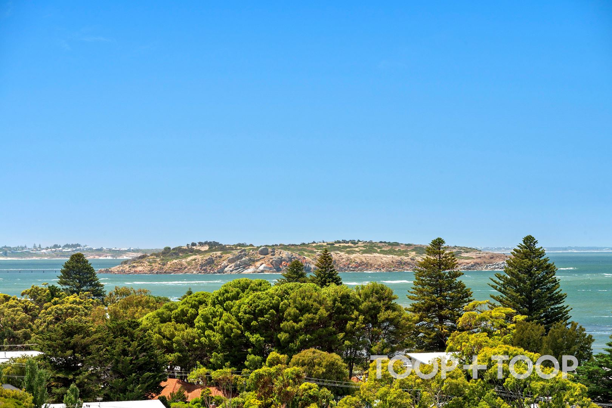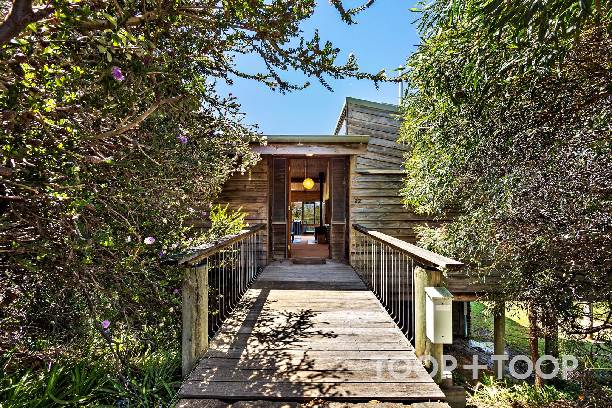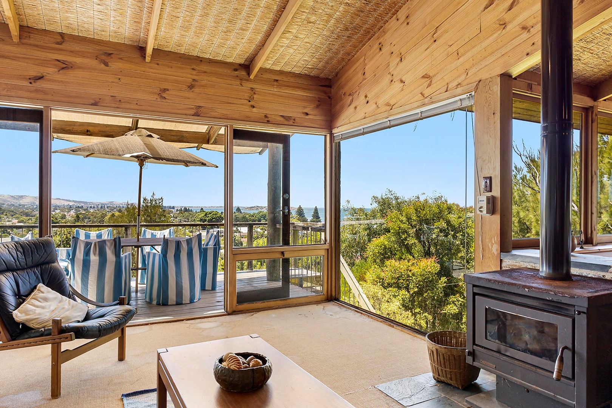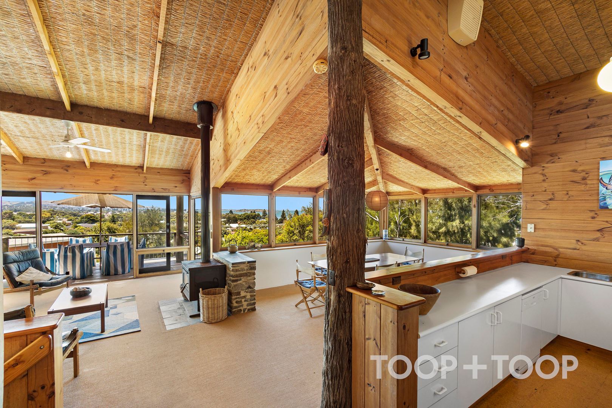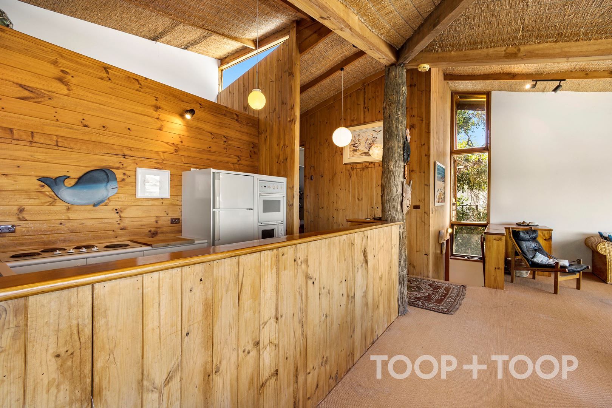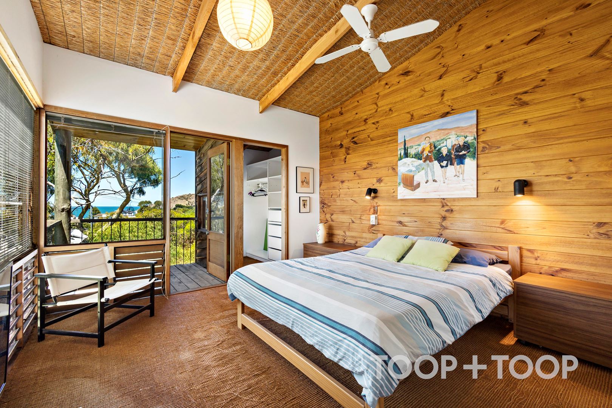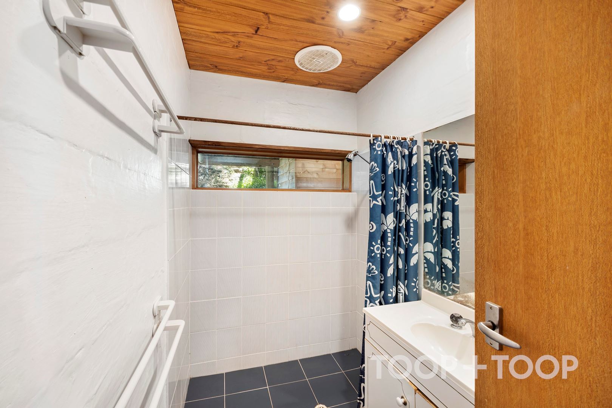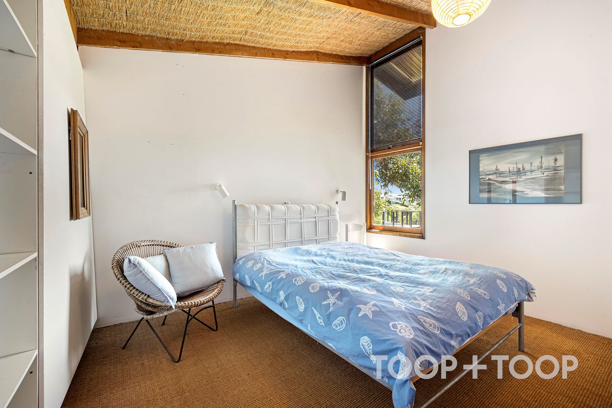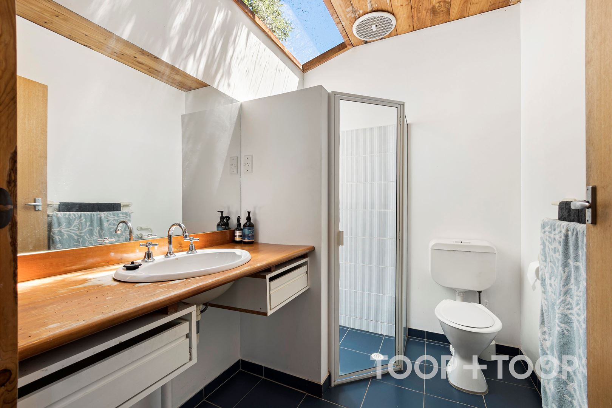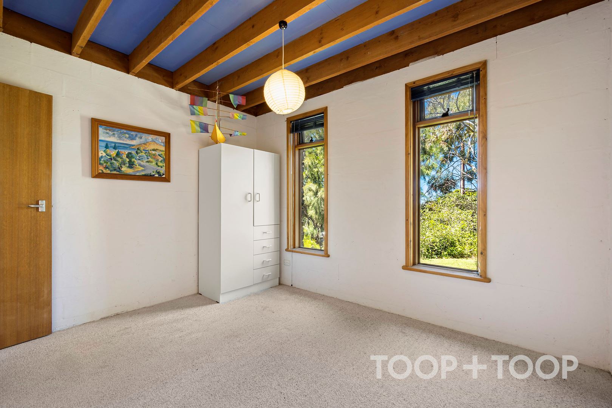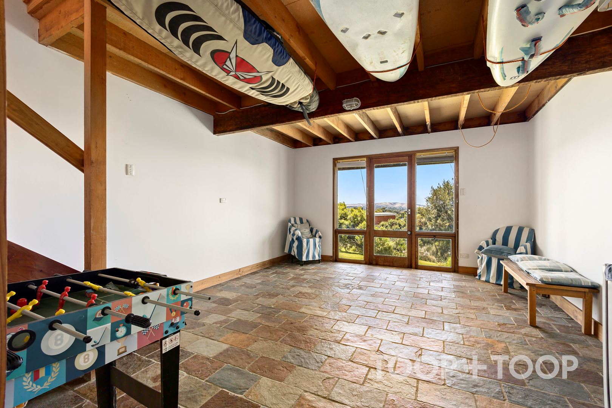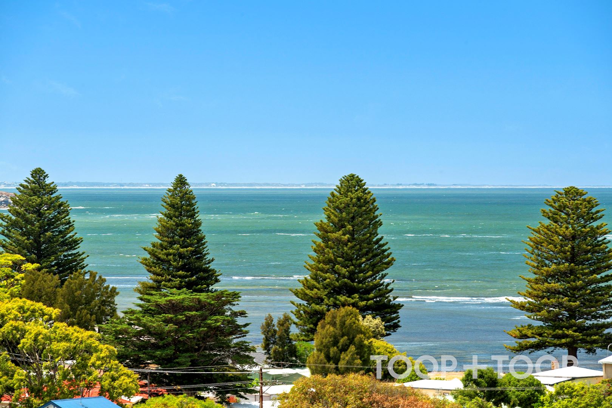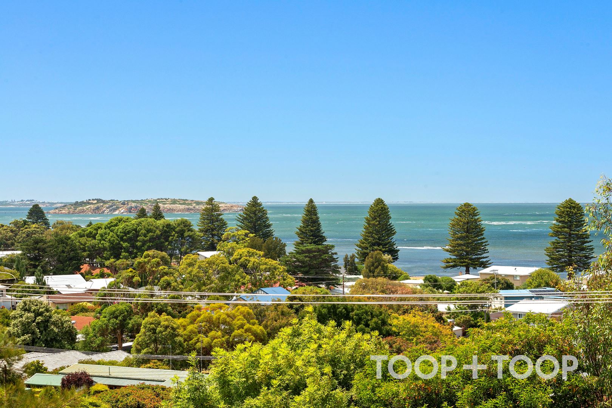22 Cakebread Road
Encounter Bay
4
Beds
2
Baths
The most spectacular views of Victor Harbor without the beach-front traffic
Under instructions from Public Trustee
A one off, and truly unique, and inspired beach house, bespoke designed and built by Hugh Wilkinson in 1990.
Inspired by American Architect, Frank Lloyd-Wright, the pole frame house, with its timber ‘branches’ extending in two directions from its ‘trunk’ of book-leaf Wistow bluestone, with roofs following the topography in two directions, is a harmonious architectural response to its unique siting on this dual sloping triangular corner allotment.
This unusual corner position means that it has only one immediate neighbour and can never have its commanding panoramic views built out, due to its siting and elevation, whilst maintaining privacy, as the adjacent roads are concealed from view by mature native plantings, established in 1980.
Designed to enable direct upper-level access to the main living area and principal bedrooms from the street behind, one enters via an entry bridge straight into the main living space and ‘the view’.
The property offers panoramic views of Victor Harbor right ‘round to The Bluff.
The north facing living area opens on to a deck with a dining area that ostensibly converts into a covered verandah, by virtue of the fully opening hopper windows.
The master bedroom features panoramic views over Victor, through the trees and the birds, to the ocean with the most spectacular morning sunrises. The nicest possible way to wake up.
Even the WIR of the master bedroom has a low level window so a to enable views from the bed and the glass roofed En-Suite enables views.
The bluestone extends into the living area with a woodfire combustion heater and hearth.
The spacious kitchen, concealed by a timber upstand, provides commanding views.
The upper level also provides a glassed roof powder room and second bedroom with views of Victor.
The house, built into the topography, provides another kids bedroom en route down to the lower level, which features a slate floored cool living area encompassing laundry area and second master bedroom with bathroom.
Out the back door is a firewood storage area, a concealed integrated shed and under cover outdoor BBQ area with bluestone steps leading back up to the entry.
The established garden and lawn enables parking for multiple guests and croquet and other outdoor activities.
This is a once off opportunity!
PLEASE NOTE: Under Vendor instruction, this property is being auctioned without a price guide. Recent suburb sales are available and will be provided upon request. Please contact agent to obtain this information.
A one off, and truly unique, and inspired beach house, bespoke designed and built by Hugh Wilkinson in 1990.
Inspired by American Architect, Frank Lloyd-Wright, the pole frame house, with its timber ‘branches’ extending in two directions from its ‘trunk’ of book-leaf Wistow bluestone, with roofs following the topography in two directions, is a harmonious architectural response to its unique siting on this dual sloping triangular corner allotment.
This unusual corner position means that it has only one immediate neighbour and can never have its commanding panoramic views built out, due to its siting and elevation, whilst maintaining privacy, as the adjacent roads are concealed from view by mature native plantings, established in 1980.
Designed to enable direct upper-level access to the main living area and principal bedrooms from the street behind, one enters via an entry bridge straight into the main living space and ‘the view’.
The property offers panoramic views of Victor Harbor right ‘round to The Bluff.
The north facing living area opens on to a deck with a dining area that ostensibly converts into a covered verandah, by virtue of the fully opening hopper windows.
The master bedroom features panoramic views over Victor, through the trees and the birds, to the ocean with the most spectacular morning sunrises. The nicest possible way to wake up.
Even the WIR of the master bedroom has a low level window so a to enable views from the bed and the glass roofed En-Suite enables views.
The bluestone extends into the living area with a woodfire combustion heater and hearth.
The spacious kitchen, concealed by a timber upstand, provides commanding views.
The upper level also provides a glassed roof powder room and second bedroom with views of Victor.
The house, built into the topography, provides another kids bedroom en route down to the lower level, which features a slate floored cool living area encompassing laundry area and second master bedroom with bathroom.
Out the back door is a firewood storage area, a concealed integrated shed and under cover outdoor BBQ area with bluestone steps leading back up to the entry.
The established garden and lawn enables parking for multiple guests and croquet and other outdoor activities.
This is a once off opportunity!
PLEASE NOTE: Under Vendor instruction, this property is being auctioned without a price guide. Recent suburb sales are available and will be provided upon request. Please contact agent to obtain this information.
Sold on Feb 26, 2023
$927,000
Auction Time
Property Information
Council Rates $2378.70pa
ES Levy $112.85pa
Water Rates $200.55pq
CONTACT AGENTS
Neighbourhood Map
Schools in the Neighbourhood
| School | Distance | Type |
|---|---|---|


