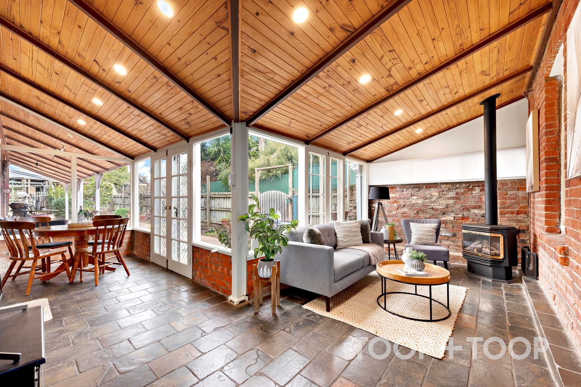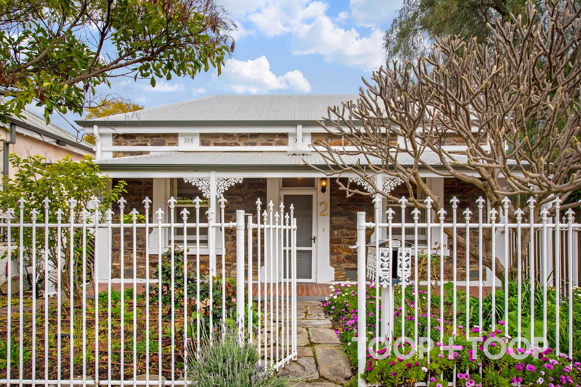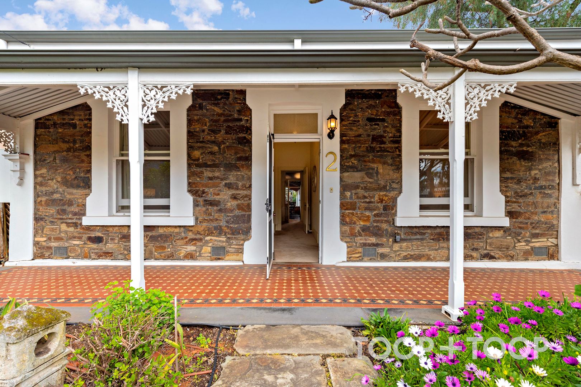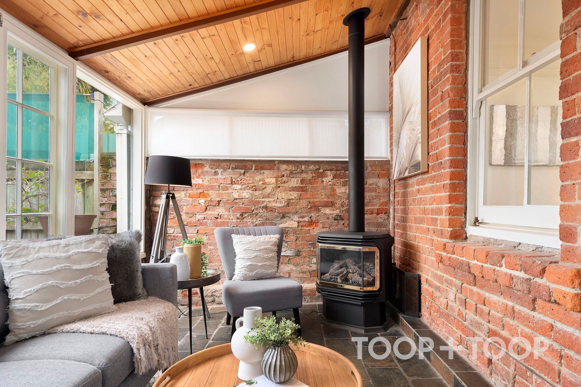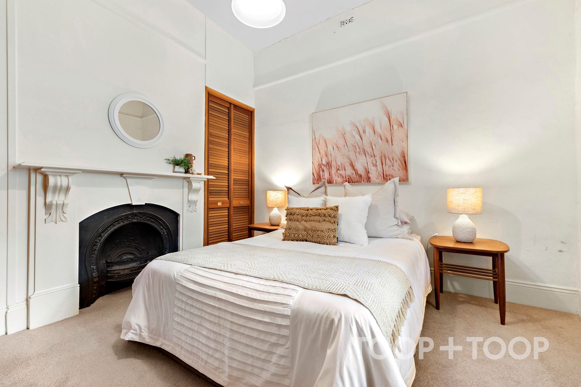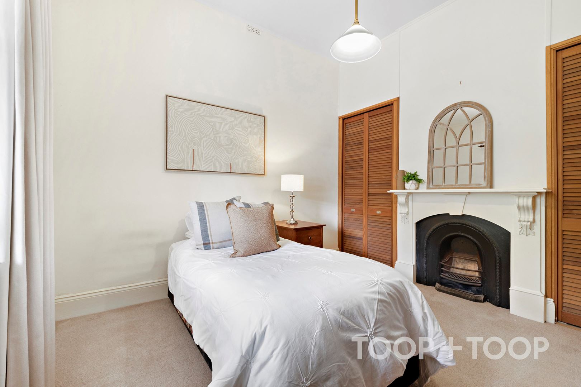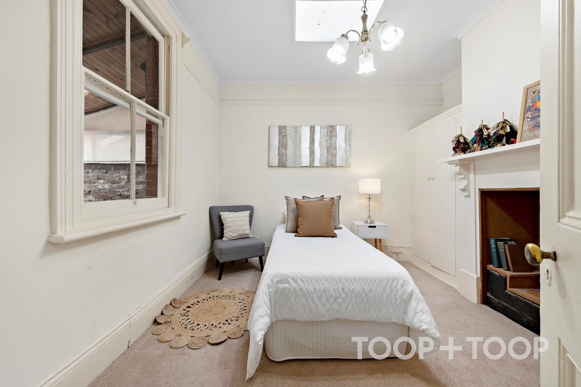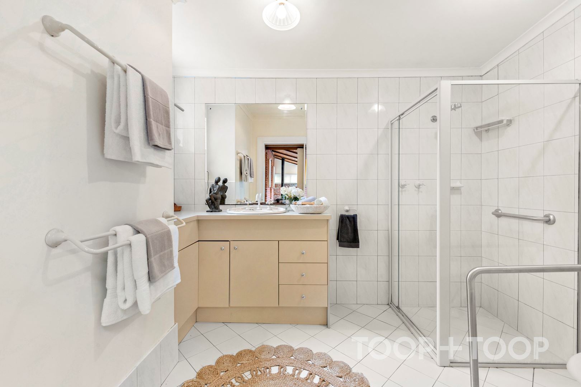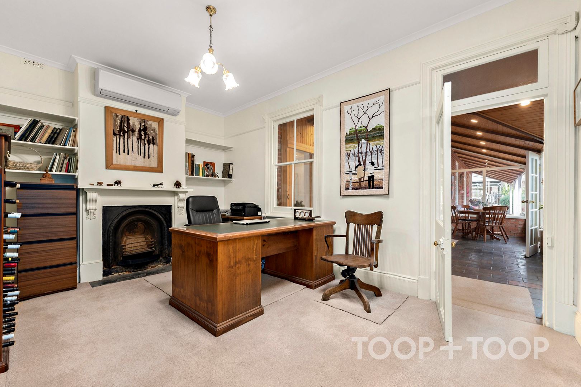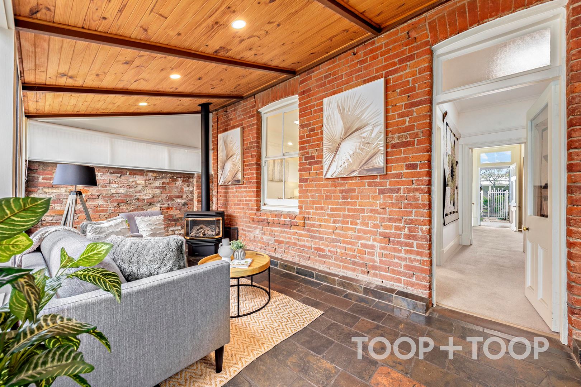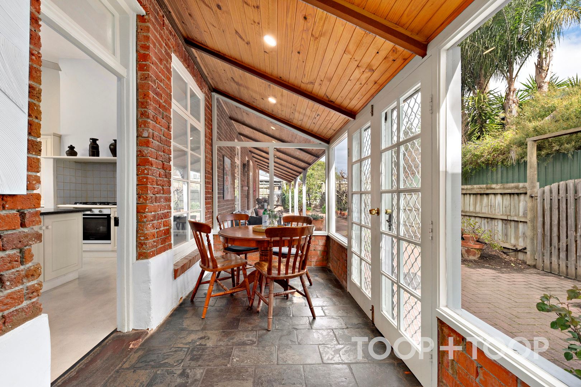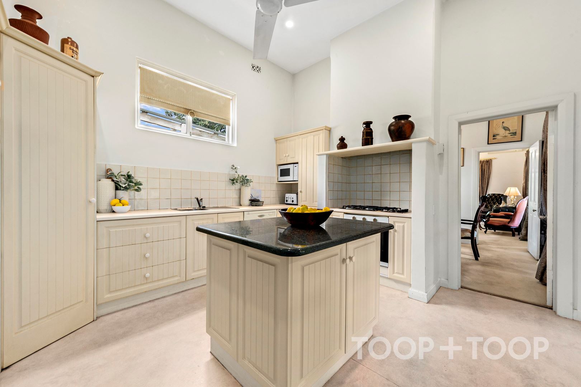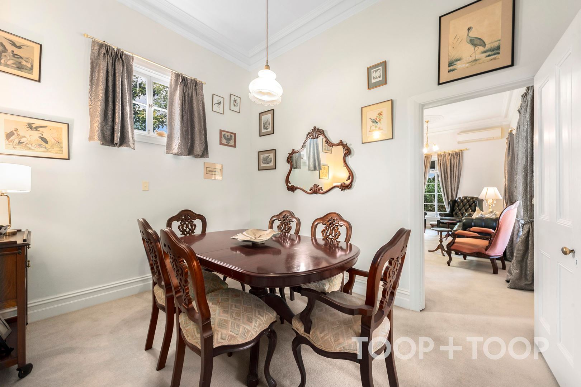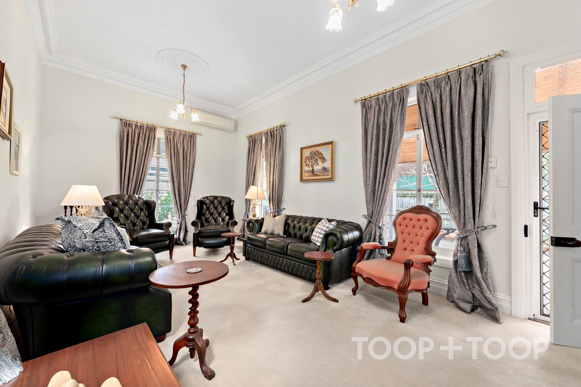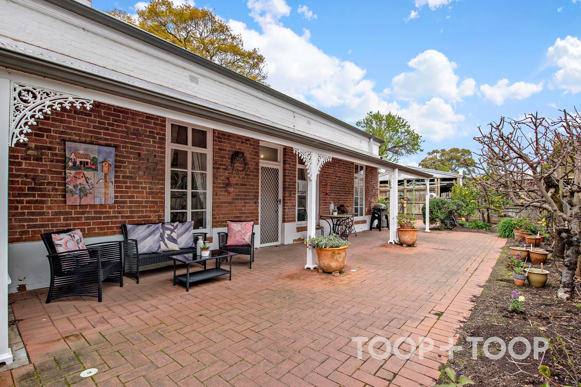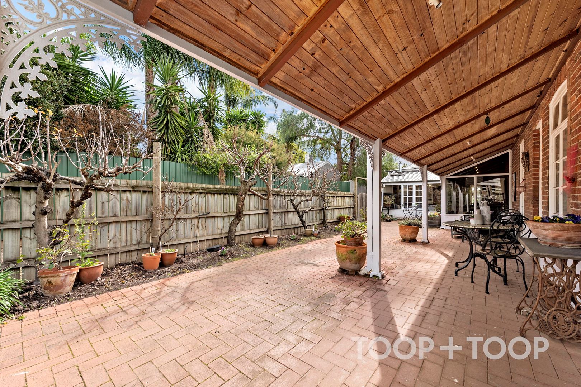2 Vernon Street
Norwood
3
Beds
1
Bath
2
Cars
SOLD by DEBI ZECEVICH 0412170014
AUCTION : Saturday 17th September 2022 at 2.30pm.
You will fall in love with this charming symmetrical cottage as originally there were 2 cottages, one with street frontage and the other one at the rear but at some stage years ago they were joined to become one home. The current vendor cherishes many wonderful memories for over 40 years living here but it is now time to move on and a new owner to move in and experience good times of their own.
From the moment you enter the front gate, you are greeted with the gorgeous Bluestone façade, tessellated front porch and character lacework.
Once inside you will feel the warmth and appeal this home has to offer as there endless possibilities where you can be creative and modernise to your own personal taste - the opportunity is abundant. It provides a versatile floor plan which comprises of 3 good sized bedrooms, 2 with built-in robes and decorative fireplaces plus a separate home office/study area which also features a decorative fireplace and a reverse cycle split system. The bathroom is quite large with a neutral colour palette and displays a shower cubicle, vanity unit and w.c.
As you meander down the hallway you come to an intimate family area which has great appeal showcasing the exposed brick walls whilst blending in nicely with the rustic slate flooring, slanted timber ceiling and gas-log heater which is perfect to warm you up in this wintry weather, it is a comfy room where you can relax and unwind - adjacent is a quaint breakfast nook where you can sit and enjoy starting the day with a good morning coffee..
The kitchen has an appealing modern feel with the ivory toned cabinetry, it features a central work island with granite bench top and provides ample storage, Fisher & Paykel 5-burner gas hotplate plus dishwasher.
To add to the surprise there is a separate dining room for more formal entertaining but further on is an elegant lounge room which is spacious and perfect for larger family gatherings. The room features a high ceiling with 2 ceiling roses, coved cornices and a reverse cycle split system but it also has door that leads out on to the side verandah area which is lengthy and provides a good space for undercover outdoor entertaining.
Features of the property…
2 R/C split systems and gas-log heater
Ceiling fans and 2 skylights
Decorative fireplaces
Double automated garage - enter from side lane
Large workshop for the handy person
Rainwater tank plus watering system
Built in 1890 and land area approximately 489m2
Norwood is synonymous with lifestyle living and being a vibrant cosmopolitan location - walking distance to the local Hotels, popular bakeries, excellent restaurants and cafes, Richards Reserve, public transport and schools are also within close proximity.
You can make this place your special new home…
You will fall in love with this charming symmetrical cottage as originally there were 2 cottages, one with street frontage and the other one at the rear but at some stage years ago they were joined to become one home. The current vendor cherishes many wonderful memories for over 40 years living here but it is now time to move on and a new owner to move in and experience good times of their own.
From the moment you enter the front gate, you are greeted with the gorgeous Bluestone façade, tessellated front porch and character lacework.
Once inside you will feel the warmth and appeal this home has to offer as there endless possibilities where you can be creative and modernise to your own personal taste - the opportunity is abundant. It provides a versatile floor plan which comprises of 3 good sized bedrooms, 2 with built-in robes and decorative fireplaces plus a separate home office/study area which also features a decorative fireplace and a reverse cycle split system. The bathroom is quite large with a neutral colour palette and displays a shower cubicle, vanity unit and w.c.
As you meander down the hallway you come to an intimate family area which has great appeal showcasing the exposed brick walls whilst blending in nicely with the rustic slate flooring, slanted timber ceiling and gas-log heater which is perfect to warm you up in this wintry weather, it is a comfy room where you can relax and unwind - adjacent is a quaint breakfast nook where you can sit and enjoy starting the day with a good morning coffee..
The kitchen has an appealing modern feel with the ivory toned cabinetry, it features a central work island with granite bench top and provides ample storage, Fisher & Paykel 5-burner gas hotplate plus dishwasher.
To add to the surprise there is a separate dining room for more formal entertaining but further on is an elegant lounge room which is spacious and perfect for larger family gatherings. The room features a high ceiling with 2 ceiling roses, coved cornices and a reverse cycle split system but it also has door that leads out on to the side verandah area which is lengthy and provides a good space for undercover outdoor entertaining.
Features of the property…
2 R/C split systems and gas-log heater
Ceiling fans and 2 skylights
Decorative fireplaces
Double automated garage - enter from side lane
Large workshop for the handy person
Rainwater tank plus watering system
Built in 1890 and land area approximately 489m2
Norwood is synonymous with lifestyle living and being a vibrant cosmopolitan location - walking distance to the local Hotels, popular bakeries, excellent restaurants and cafes, Richards Reserve, public transport and schools are also within close proximity.
You can make this place your special new home…
Sold on Sep 17, 2022
$1,250,000
Auction Time
Property Information
Built 1890
Land Size 489.00 sqm approx.
Council Rates $1863.90pa
ES Levy $196.15pa
Water Rates $224.48pq
CONTACT AGENT
Neighbourhood Map
Schools in the Neighbourhood
| School | Distance | Type |
|---|---|---|


