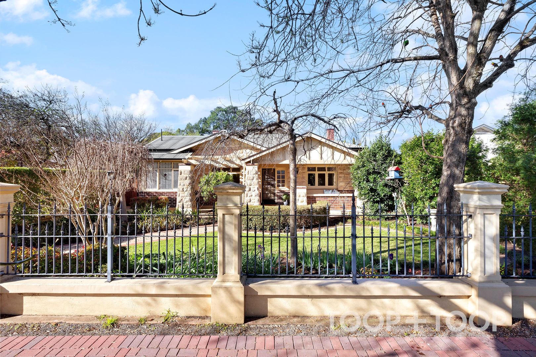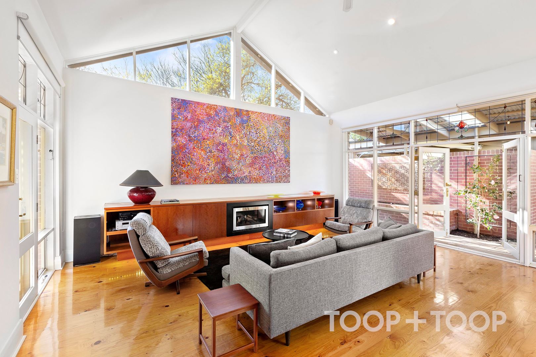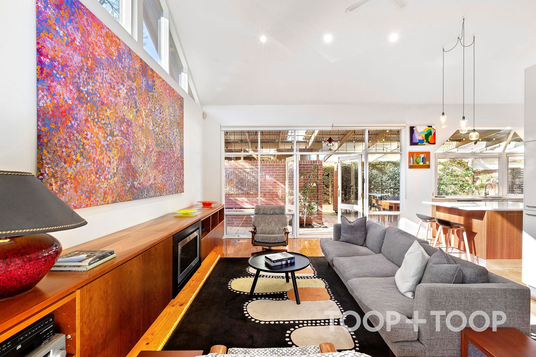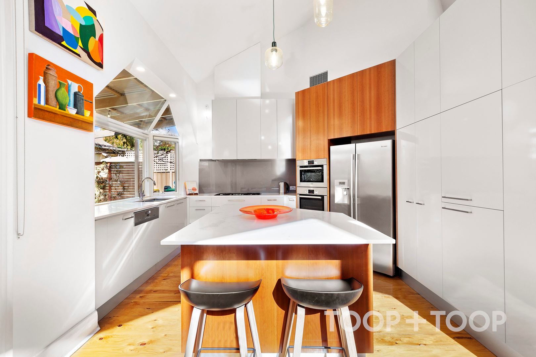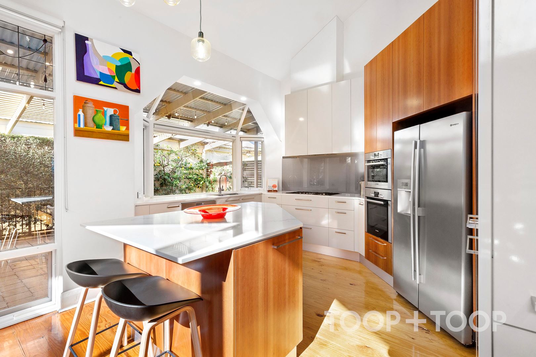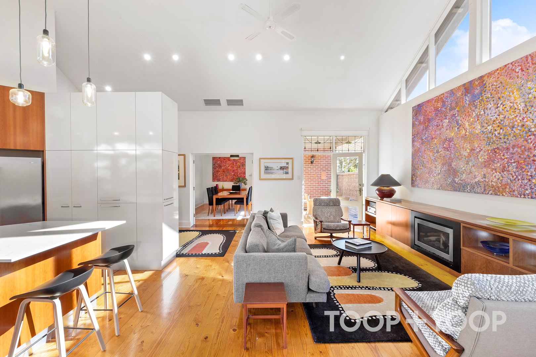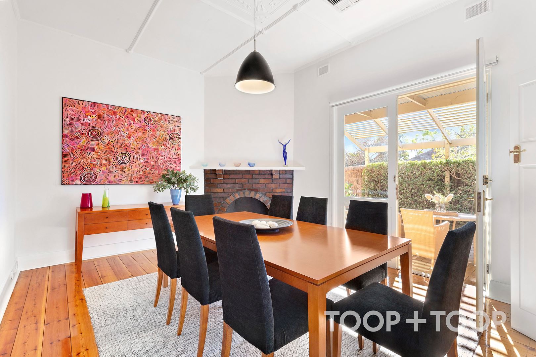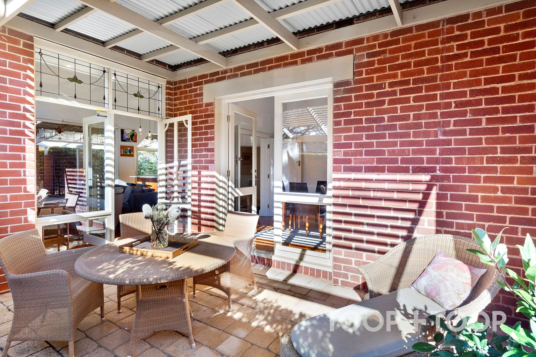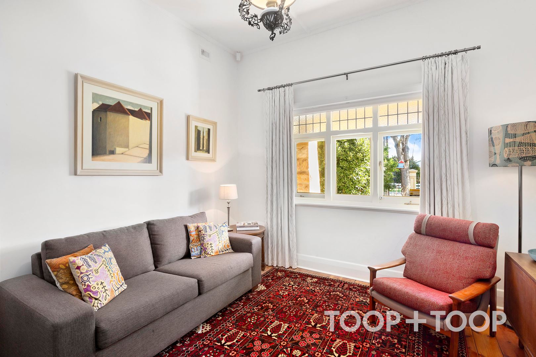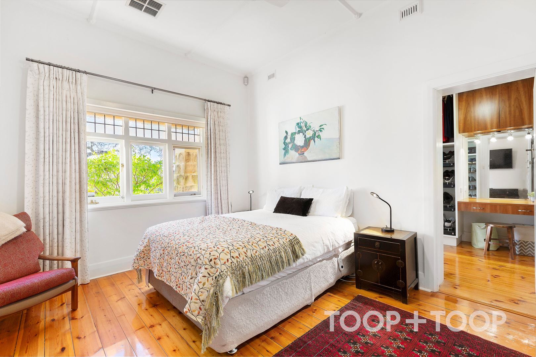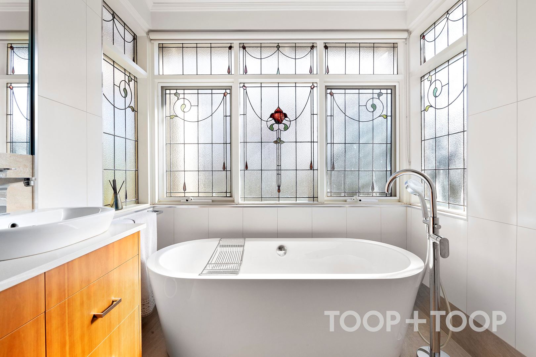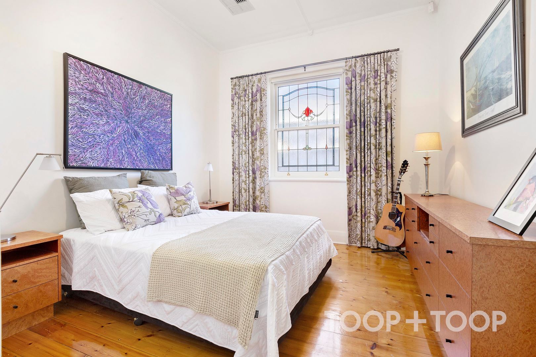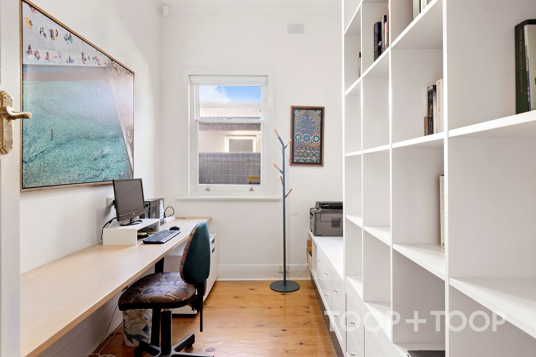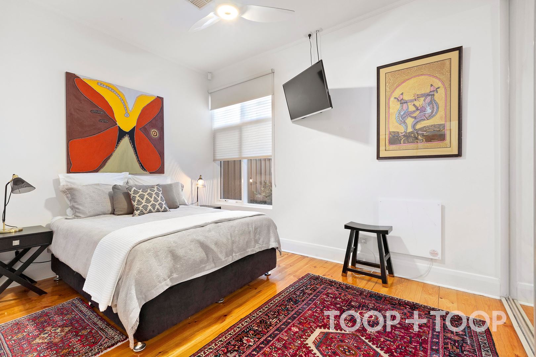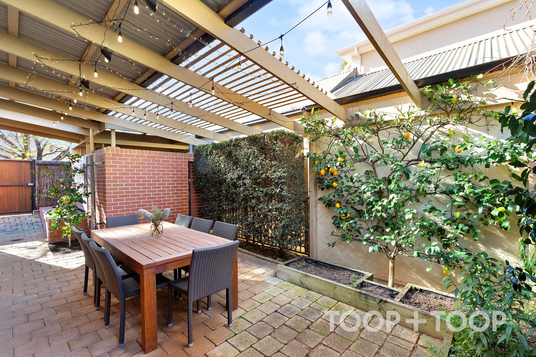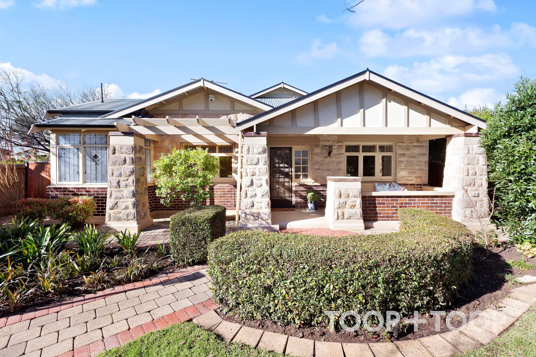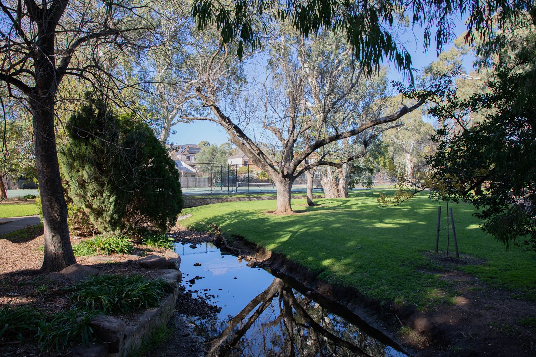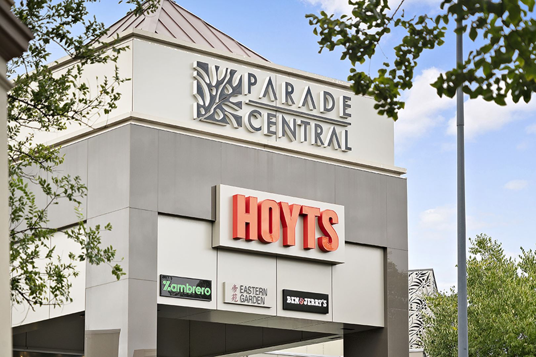2 Brandreth Street
Tusmore
4
Beds
2
Baths
3
Cars
Design brilliance on Brandreth
Situated in the exclusive eastern suburb enclave of Tusmore on approximately 574sqm, this impeccably extended c1926 bungalow will impress with its design brilliance and versatility.
Showcasing classic interior style, the home captures the northern winter sun. You will fall in love with the high ceilings, etched glass lead lighting, French doors, picture windows, and open fireplaces.
A quiet, corner allotment shows off the gorgeous façade whilst the rear extension takes advantage of the block’s position with views from every window and dedicated side garaging for multiple vehicles.
Entering the home, the ceiling height is grand. With accented classic features, there is a sense of calm and balance. The front living area has gorgeous picture windows which overlook the delightful established front gardens. There is an open fireplace and custom bookshelf. This space lends itself to a quiet reading room or alternate 4th bedroom.
The primary suite offers high ceilings, a wall of built-in robes, a separate dressing room with custom American Cherry cabinetry, and a fabulous ensuite with dual vanities, large shower and a luxurious freestanding bathtub. All highlighted by divine lead lighting.
Off the hallway there is a dedicated home office with custom desk and a wall of built-in bookshelves, whilst the third bedroom captures the afternoon light and showcases original bungalow features and custom drapery.
A separate versatile living wing offers a large private bedroom with generous built in robe, bathroom and separate toilet leading to a laundry with external access. Perfect for multigenerational families, older teenagers, or interstate guests.
2 Brandreth Street Tusmore has succeeded in weaving old and new together to create a sense of belonging and continuity.
The chef’s kitchen is the heart of this home and includes stainless steel Miele and Bosch appliances, Miele dishwasher, extensive accented built-in American Cherry cabinetry, and an island workbench that doubles as a breakfast bar which overlooks the impressive open plan living area and rear entertaining courtyard.
The formal dining room can sit up to 10 people and opens to the side alfresco courtyard via delightful French doors. Ideal for entertaining friends and family or an afternoon cup of tea or glass of wine.
The wall of windows allows the natural light to flow in and reinforces the connection of indoor and outdoor living. With phantom screens, a covered pergola, and private low maintenance manicured gardens, you have year-round entertaining in style.
Extensive rear garaging, and a dedicated service yard allows for storage and a home workshop or studio if desired.
Perfectly positioned in one of Adelaide’s best streets, this home is close to local shopping, the CBD and nearby amenities, and is situated a short distance to some of the best public and private schools in Adelaide.
Enjoy living in the beautiful exclusive eastern enclave that is Tusmore.
Special features
Classic C1926 bungalow with character features
High ceilings
Open fireplaces
Polished floorboards throughout
Ducted RC heating and cooling
Master with built-in robes, dressing room and ensuite
Dedicated home office with custom cabinetry
2 instant gas water heaters
Gas log fire in living room
Bosch convection oven
Bosch microwave /convection oven
Miele gas cooktop
Miele range hood
Miele Dishwasher
Chef’s kitchen with Caesarstone and custom American Cherry cabinetry with island bench
Second lounge room with lovely garden aspect
Formal dining room with alfresco access
Triple car garaging
Powered shed/workshop
5 KW solar panel system
2 rainwater tanks each approx.2500L
Irrigation to front garden
Service yard for bins
Sandstone paving
Location
Close to beautiful Tusmore Park
Short stroll to Burnside Village
Located a short distance from public transport
Minutes from Marryatville Shopping Village and The Parade shopping destination
Short drive to the CBD.
School Zones
Zoned for Marryatville Primary School, Linden Park Primary School and Marryatville High School. Close to prestigious private schools, St Peter’s Girls’ School, Loreto College, Pembroke School, and Saint Ignatius College.
Showcasing classic interior style, the home captures the northern winter sun. You will fall in love with the high ceilings, etched glass lead lighting, French doors, picture windows, and open fireplaces.
A quiet, corner allotment shows off the gorgeous façade whilst the rear extension takes advantage of the block’s position with views from every window and dedicated side garaging for multiple vehicles.
Entering the home, the ceiling height is grand. With accented classic features, there is a sense of calm and balance. The front living area has gorgeous picture windows which overlook the delightful established front gardens. There is an open fireplace and custom bookshelf. This space lends itself to a quiet reading room or alternate 4th bedroom.
The primary suite offers high ceilings, a wall of built-in robes, a separate dressing room with custom American Cherry cabinetry, and a fabulous ensuite with dual vanities, large shower and a luxurious freestanding bathtub. All highlighted by divine lead lighting.
Off the hallway there is a dedicated home office with custom desk and a wall of built-in bookshelves, whilst the third bedroom captures the afternoon light and showcases original bungalow features and custom drapery.
A separate versatile living wing offers a large private bedroom with generous built in robe, bathroom and separate toilet leading to a laundry with external access. Perfect for multigenerational families, older teenagers, or interstate guests.
2 Brandreth Street Tusmore has succeeded in weaving old and new together to create a sense of belonging and continuity.
The chef’s kitchen is the heart of this home and includes stainless steel Miele and Bosch appliances, Miele dishwasher, extensive accented built-in American Cherry cabinetry, and an island workbench that doubles as a breakfast bar which overlooks the impressive open plan living area and rear entertaining courtyard.
The formal dining room can sit up to 10 people and opens to the side alfresco courtyard via delightful French doors. Ideal for entertaining friends and family or an afternoon cup of tea or glass of wine.
The wall of windows allows the natural light to flow in and reinforces the connection of indoor and outdoor living. With phantom screens, a covered pergola, and private low maintenance manicured gardens, you have year-round entertaining in style.
Extensive rear garaging, and a dedicated service yard allows for storage and a home workshop or studio if desired.
Perfectly positioned in one of Adelaide’s best streets, this home is close to local shopping, the CBD and nearby amenities, and is situated a short distance to some of the best public and private schools in Adelaide.
Enjoy living in the beautiful exclusive eastern enclave that is Tusmore.
Special features
Classic C1926 bungalow with character features
High ceilings
Open fireplaces
Polished floorboards throughout
Ducted RC heating and cooling
Master with built-in robes, dressing room and ensuite
Dedicated home office with custom cabinetry
2 instant gas water heaters
Gas log fire in living room
Bosch convection oven
Bosch microwave /convection oven
Miele gas cooktop
Miele range hood
Miele Dishwasher
Chef’s kitchen with Caesarstone and custom American Cherry cabinetry with island bench
Second lounge room with lovely garden aspect
Formal dining room with alfresco access
Triple car garaging
Powered shed/workshop
5 KW solar panel system
2 rainwater tanks each approx.2500L
Irrigation to front garden
Service yard for bins
Sandstone paving
Location
Close to beautiful Tusmore Park
Short stroll to Burnside Village
Located a short distance from public transport
Minutes from Marryatville Shopping Village and The Parade shopping destination
Short drive to the CBD.
School Zones
Zoned for Marryatville Primary School, Linden Park Primary School and Marryatville High School. Close to prestigious private schools, St Peter’s Girls’ School, Loreto College, Pembroke School, and Saint Ignatius College.
FEATURES
Air Conditioning
Alarm System
Built In Robes
Courtyard
Dishwasher
Ducted Cooling
Ducted Heating
Floorboards
Fully Fenced
Gas Heating
Open Fire Place
Outdoor Entertaining
Remote Garage
Secure Parking
Shed
Solar Panels
Study
Water Tank
Sold on Aug 21, 2023
Property Information
Built 1926
Land Size 574.00 sqm approx.
Council Rates 2682.60 pa approx
ES Levy $288.10 pa approx
Water Rates $315.96 pq approx
CONTACT AGENT
Neighbourhood Map
Schools in the Neighbourhood
| School | Distance | Type |
|---|---|---|


