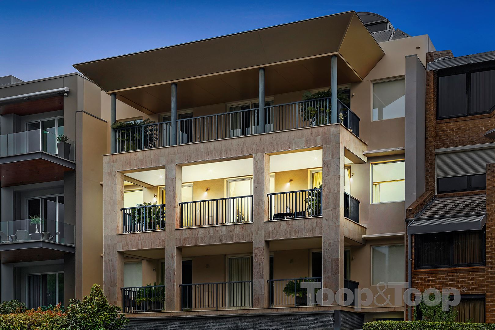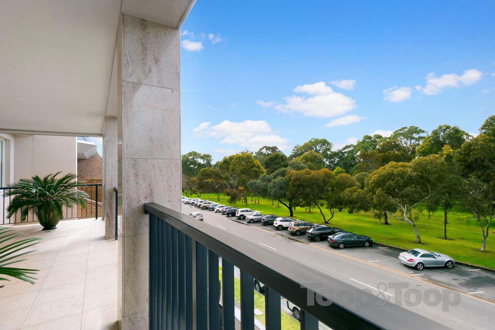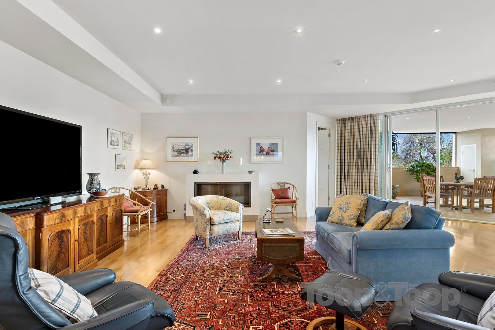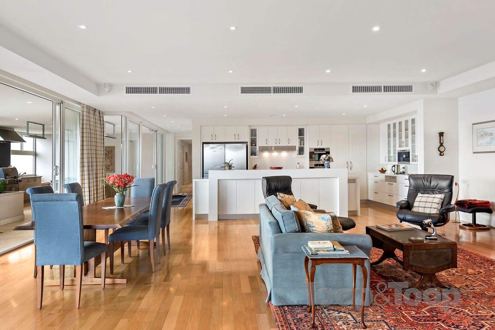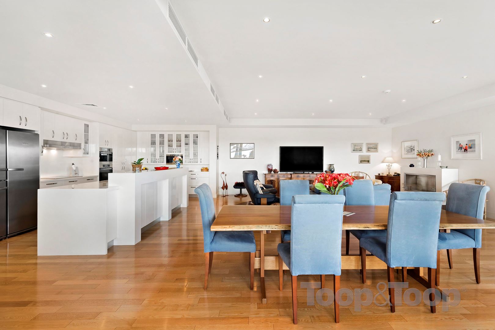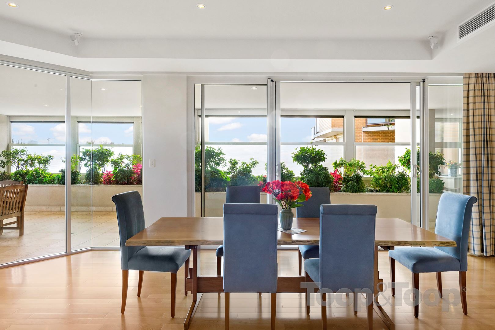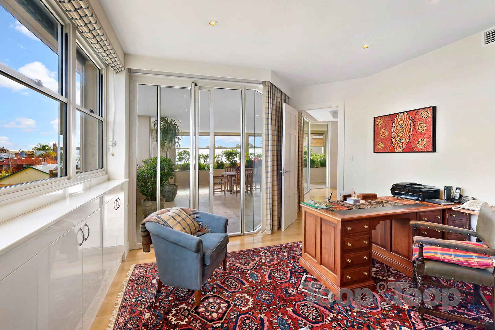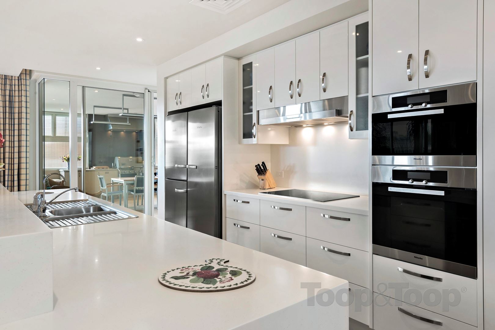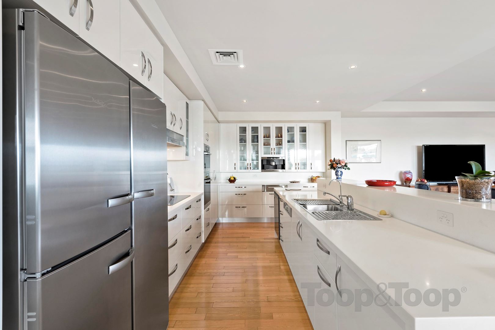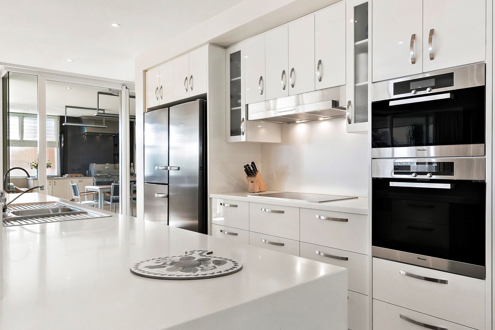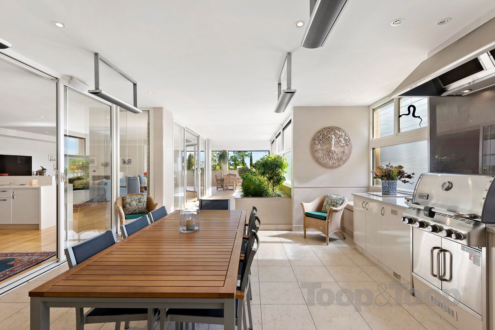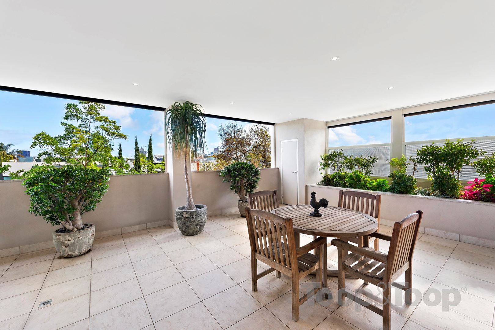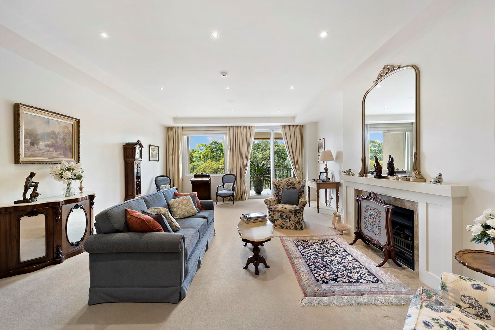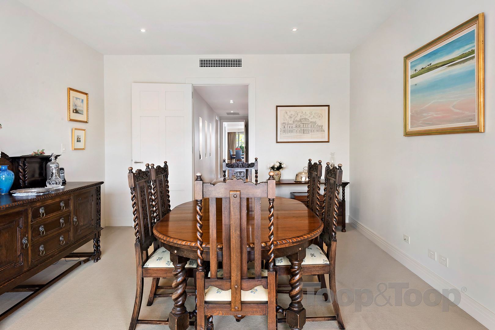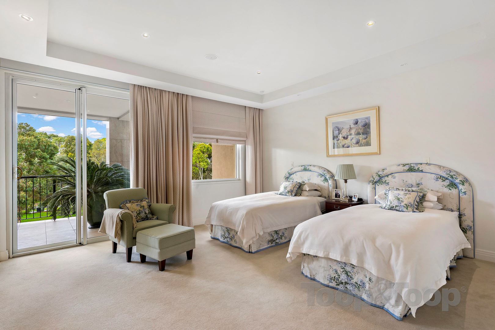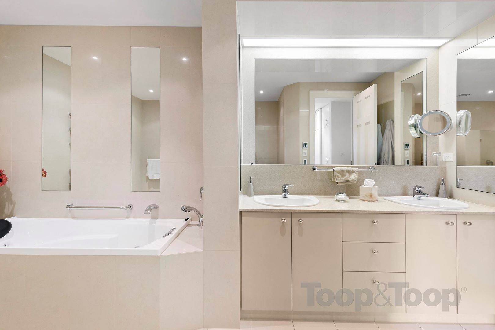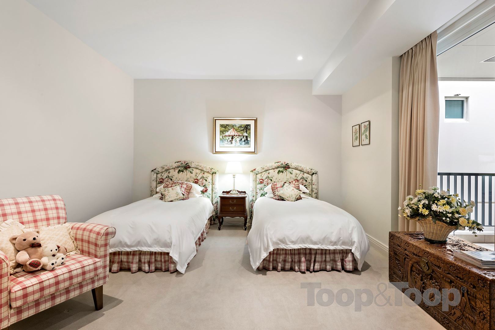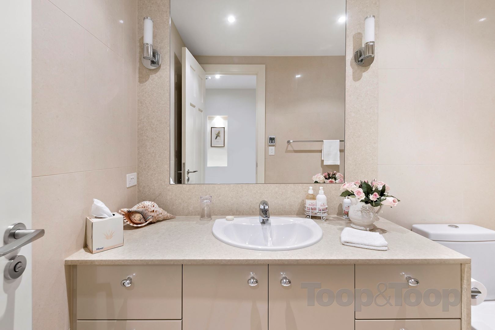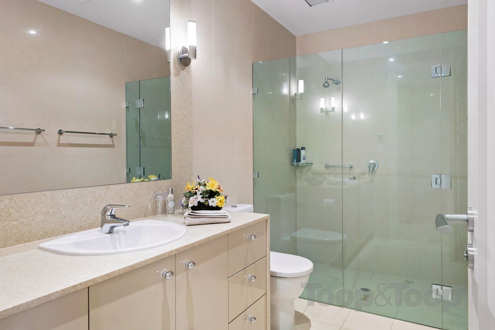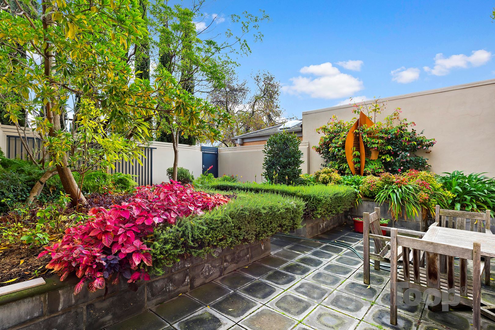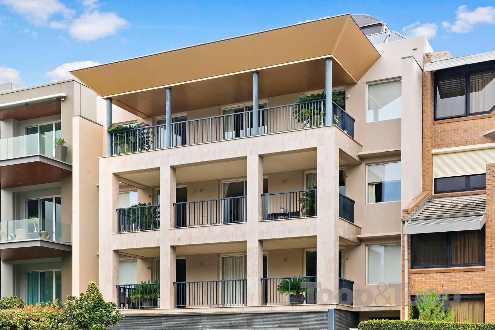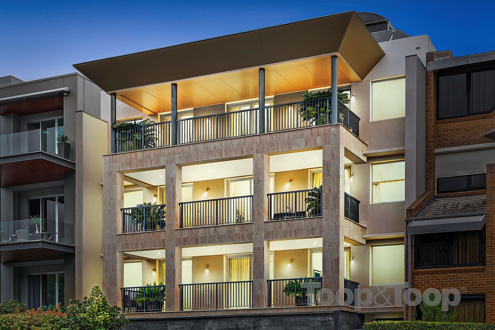2 / 225 East Terrace
Adelaide
3
Beds
3
Baths
3
Cars
Contact Tim Thredgold 0418 817 407 to organise an Inspection
Opulent City Living
A vision for grandeur and a passion for quality have created lifestyle indulgence on a spectacular scale at 225 East Tce Adelaide. Spread across 450sqm of living, and metres from the parklands and a stroll to the shops and cafes on Hutt Street, this beautiful apartment brings exclusive luxury to a prestige location.
Located on the second level, the three-bedroom residence merges vast living zones, outdoor spaciousness and lift access with the finest quality and features. With room to relax and entertain in style, the finishes and features are magnificent. From the custom-designed entrance foyer, to the deluxe lift interior and basement wine room/cellar, every detail is quality-focused. Grandeur shows in the expansive living and dining zone, custom-finished with methane fireplace. The kitchen showcases incredible design, with Miele double stainless steel fridge, combination microwave and prolytic (self-cleaning) double oven, coffee machine, induction cooktops, warming drawer, wine fridge,integrated dishwasher and deep freeze drawer. Sliding glass doors open onto a north-facing terrace, with BBQ, fridge and ice chest and outdoor strip heating. It's this high standard of excellence that makes this residence a standout choice for world-class living. Both the master and second bedroom have their own sumptuous marble and stone ensuite, the master with underfloor heating. Completing the comprehensive fit out is the secure basement garaging for 3 cars and large storage/wine room area.
Features
Intercom and security alarm
Private lift access
Bose system throughout
Master & bedroom 1 with ensuite
Under floor heating in master bathroom
Miele kitchen appliances
InSinkErator
EcoSmart fire place
Gas fire place
Ducted vacuum system
Retractable fly screens
Outdoor entertaining area with strip heating, BBQ, ice chest, fridge, sink
Automated irrigation on balcony for plants
Electric blinds on North and West facing side of balcony
Separate laundry
Wine room/ storage
3 car garaging in basement
A vision for grandeur and a passion for quality have created lifestyle indulgence on a spectacular scale at 225 East Tce Adelaide. Spread across 450sqm of living, and metres from the parklands and a stroll to the shops and cafes on Hutt Street, this beautiful apartment brings exclusive luxury to a prestige location.
Located on the second level, the three-bedroom residence merges vast living zones, outdoor spaciousness and lift access with the finest quality and features. With room to relax and entertain in style, the finishes and features are magnificent. From the custom-designed entrance foyer, to the deluxe lift interior and basement wine room/cellar, every detail is quality-focused. Grandeur shows in the expansive living and dining zone, custom-finished with methane fireplace. The kitchen showcases incredible design, with Miele double stainless steel fridge, combination microwave and prolytic (self-cleaning) double oven, coffee machine, induction cooktops, warming drawer, wine fridge,integrated dishwasher and deep freeze drawer. Sliding glass doors open onto a north-facing terrace, with BBQ, fridge and ice chest and outdoor strip heating. It's this high standard of excellence that makes this residence a standout choice for world-class living. Both the master and second bedroom have their own sumptuous marble and stone ensuite, the master with underfloor heating. Completing the comprehensive fit out is the secure basement garaging for 3 cars and large storage/wine room area.
Features
Intercom and security alarm
Private lift access
Bose system throughout
Master & bedroom 1 with ensuite
Under floor heating in master bathroom
Miele kitchen appliances
InSinkErator
EcoSmart fire place
Gas fire place
Ducted vacuum system
Retractable fly screens
Outdoor entertaining area with strip heating, BBQ, ice chest, fridge, sink
Automated irrigation on balcony for plants
Electric blinds on North and West facing side of balcony
Separate laundry
Wine room/ storage
3 car garaging in basement
Sold on Feb 18, 2019
Property Information
Built 2008
Council Rates $4,799.05 pa (approximately)
ES Levy $445.75 pa (approximately)
Water Rates $670.09 pq (approximately)
CONTACT AGENTS
Neighbourhood Map
Schools in the Neighbourhood
| School | Distance | Type |
|---|---|---|


