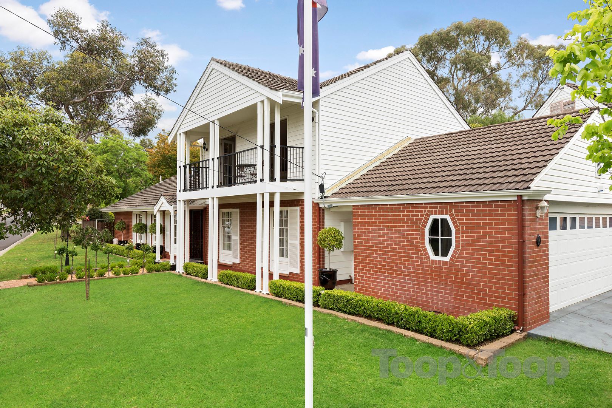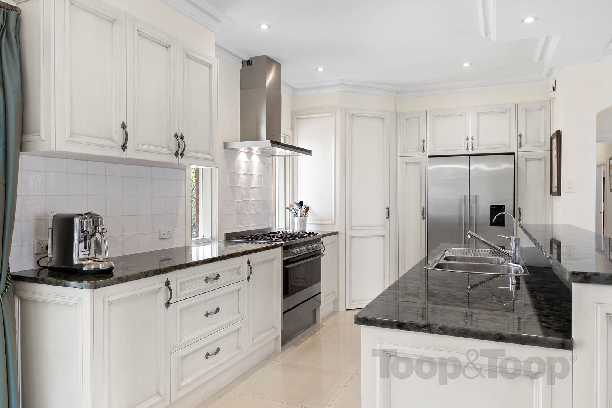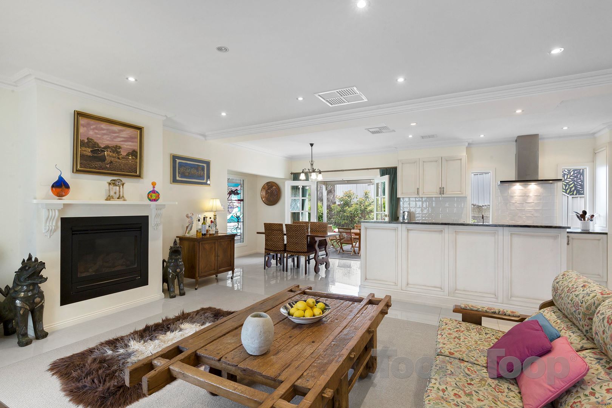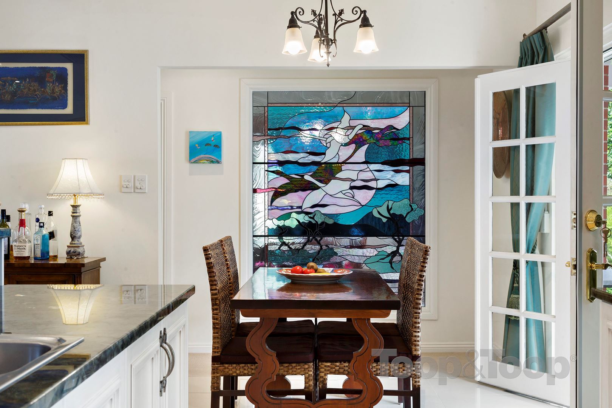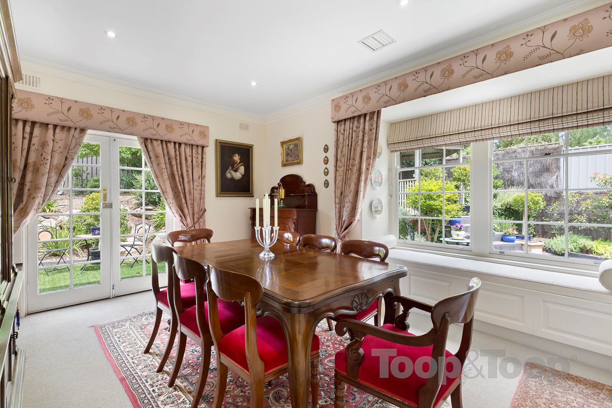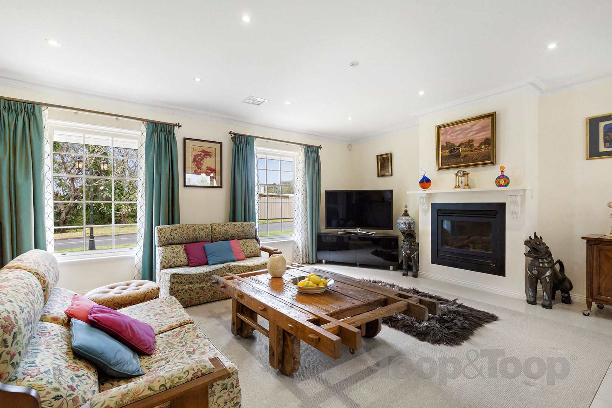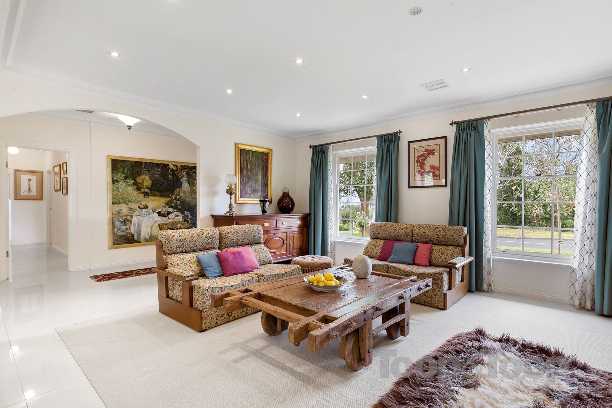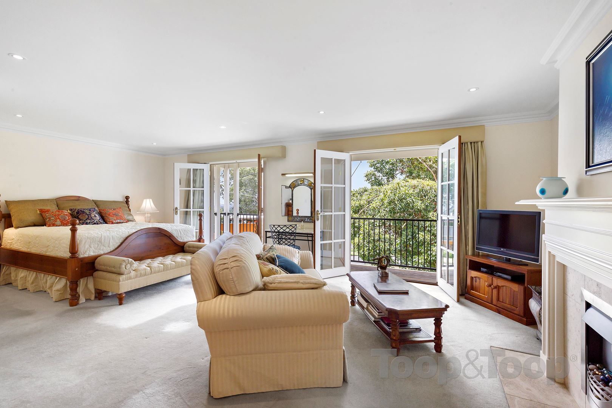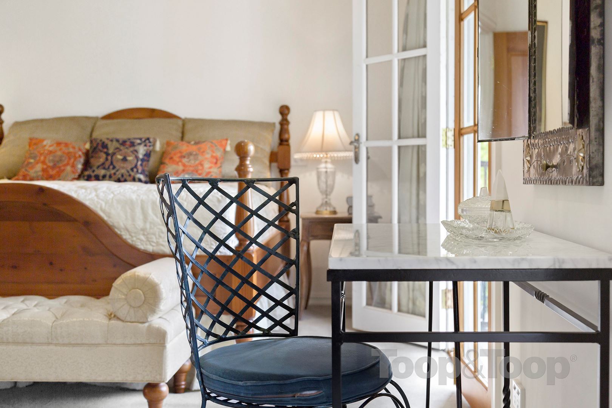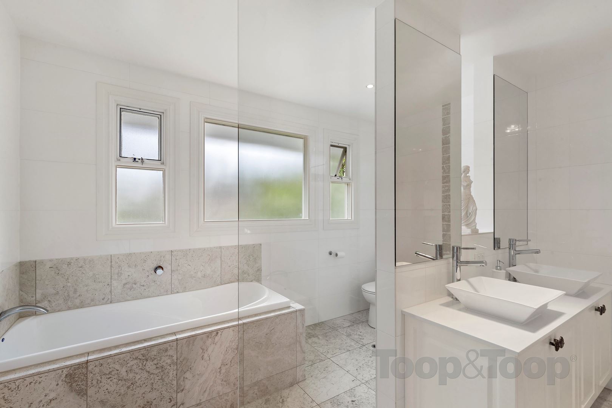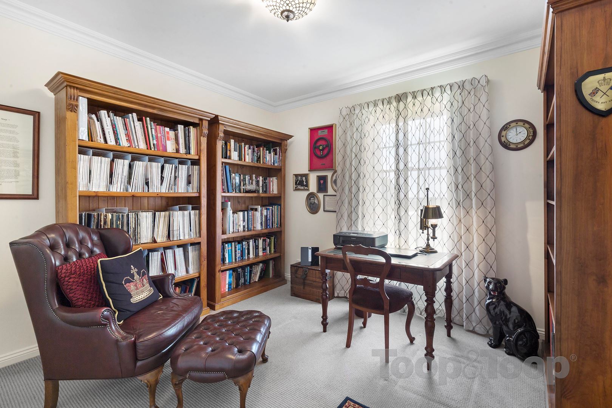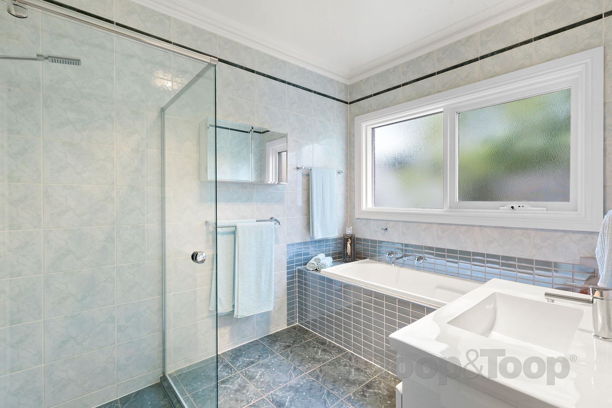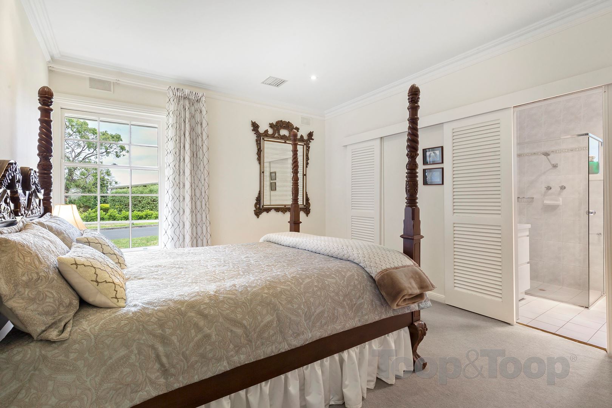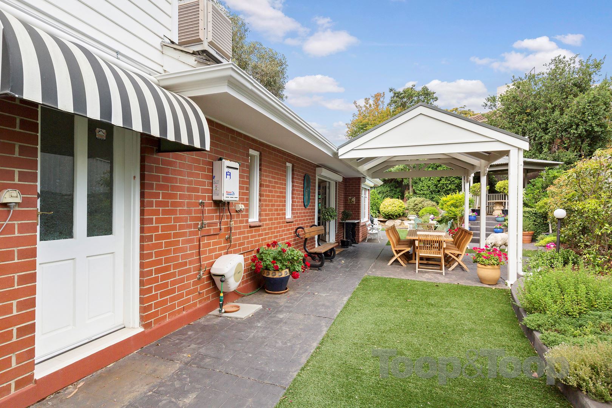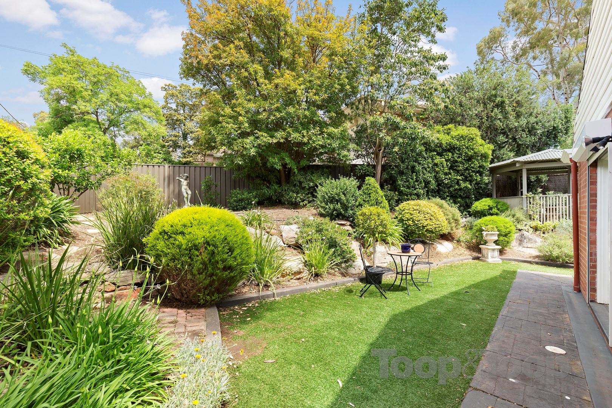1A Gumbrae Avenue
Beaumont
4
Beds
3
Baths
2
Cars
Gorgeous on Gumbrae
Fantastic location, elevated in a quiet street with views over Adelaide, this classic home has been renovated over two spacious levels for total style and comfort. A perfect family home within both Burnside Primary and Glenunga International High school zones and ideally suited to those looking to accommodate multi-generational living or the extended family.
Stepping inside from the gated portico, the delightful living and dining area is filled with light. Large windows face north with a lovely outlook to the street. An elegant French Provincial style kitchen at the heart of the home overlooks the living and informal dining room with double doors opening to the undercover entertaining area. The formal dining room with double doors to the garden and delightful window seat could be configured numerous ways including as a home office or an additional living area for the younger members of the family to enjoy.
Comprising of four bedrooms there is the potential to offer separate extended family or multi-generational living with a large bedroom downstairs offering ensuite and walk-in robe. Bedrooms three and four both feature built in robes and charming north facing front garden views. Upstairs the entire level is dedicated to a master suite. This perfect parent retreat is complete with private sitting area, large ensuite and walk-in-robe. Open the French doors to a personal balcony to relax and enjoy views of the city lights.
An attractive low maintenance garden to the rear is private and perfect for entertaining with both an undercover entertaining area and a raised gazebo. To the front, lawn extends to the road and there is the occasional visit by local koalas. The current owners have enjoyed the friendliness of the neighbours in this peaceful street together with the beautiful walking trails located close by. Arrive home and drive directly into the double side by side garage offering internal access and generous storage.
With a lush green foothills backdrop and an enviable location close to popular schools and transport direct to the city, this truly is complete family offering.
• 2014 custom built kitchen: F&P 900mm stove, 5 burner gas cooktop & electric oven, rangehood, Asko dishwasher. Pantry, striking granite bench tops
• Master suite: sitting room, bathroom, WIR, balcony.
• Bedroom 2: ensuite, WIR
• Large side-by-side garage, remote control, storage, internal access
• Storage: generous built-ins to laundry, under stair store, roof cavity storage via attic ladder in garage
• Evaporative cooling throughout, gas heater to living and master retreat Security shutters to front
• Outdoors: raised gazebo, covered outdoor entertaining area, synthetic lawn to rear
• Rinnai Infinity instant gas hot water
For more information, ToopCreate Kitchen Design, ToopFurnish and 360 degrees panoramic views of the property, please visit www.1Agumbrae.toop.com.au
Stepping inside from the gated portico, the delightful living and dining area is filled with light. Large windows face north with a lovely outlook to the street. An elegant French Provincial style kitchen at the heart of the home overlooks the living and informal dining room with double doors opening to the undercover entertaining area. The formal dining room with double doors to the garden and delightful window seat could be configured numerous ways including as a home office or an additional living area for the younger members of the family to enjoy.
Comprising of four bedrooms there is the potential to offer separate extended family or multi-generational living with a large bedroom downstairs offering ensuite and walk-in robe. Bedrooms three and four both feature built in robes and charming north facing front garden views. Upstairs the entire level is dedicated to a master suite. This perfect parent retreat is complete with private sitting area, large ensuite and walk-in-robe. Open the French doors to a personal balcony to relax and enjoy views of the city lights.
An attractive low maintenance garden to the rear is private and perfect for entertaining with both an undercover entertaining area and a raised gazebo. To the front, lawn extends to the road and there is the occasional visit by local koalas. The current owners have enjoyed the friendliness of the neighbours in this peaceful street together with the beautiful walking trails located close by. Arrive home and drive directly into the double side by side garage offering internal access and generous storage.
With a lush green foothills backdrop and an enviable location close to popular schools and transport direct to the city, this truly is complete family offering.
• 2014 custom built kitchen: F&P 900mm stove, 5 burner gas cooktop & electric oven, rangehood, Asko dishwasher. Pantry, striking granite bench tops
• Master suite: sitting room, bathroom, WIR, balcony.
• Bedroom 2: ensuite, WIR
• Large side-by-side garage, remote control, storage, internal access
• Storage: generous built-ins to laundry, under stair store, roof cavity storage via attic ladder in garage
• Evaporative cooling throughout, gas heater to living and master retreat Security shutters to front
• Outdoors: raised gazebo, covered outdoor entertaining area, synthetic lawn to rear
• Rinnai Infinity instant gas hot water
For more information, ToopCreate Kitchen Design, ToopFurnish and 360 degrees panoramic views of the property, please visit www.1Agumbrae.toop.com.au
Sold on Jan 13, 2019
$1,150,000
Property Information
Built 1963
Council Rates $2,134.65 pa approx.
ES Levy $205 pa approx.
Water Rates $307.68 pq approx.
CONTACT AGENTS
Neighbourhood Map
Schools in the Neighbourhood
| School | Distance | Type |
|---|---|---|


