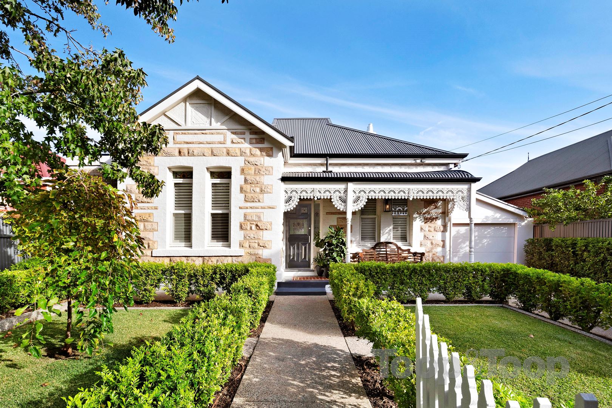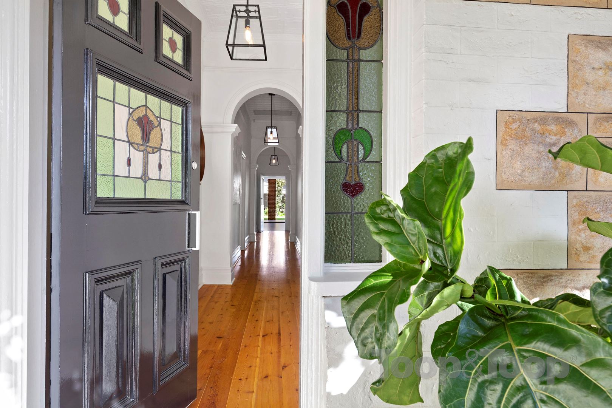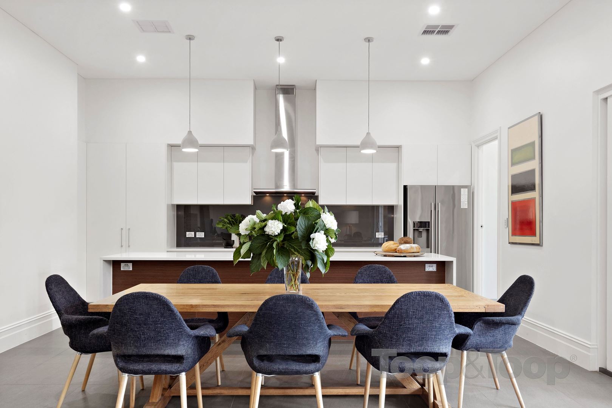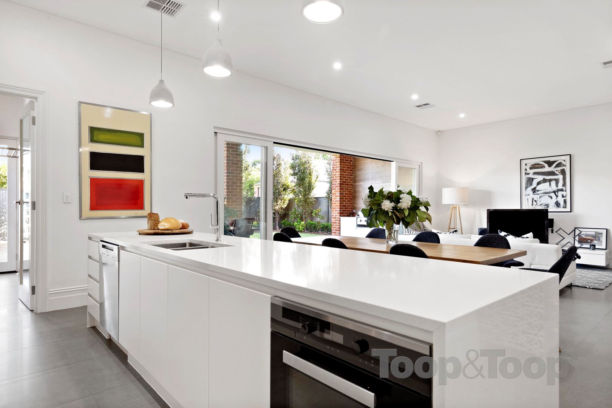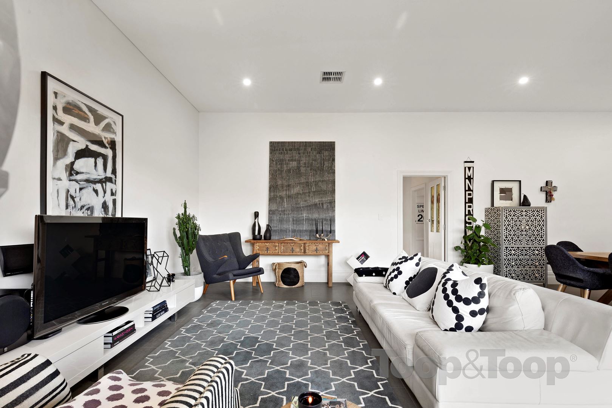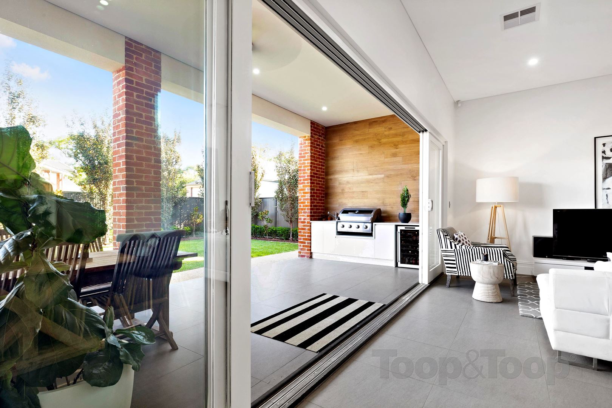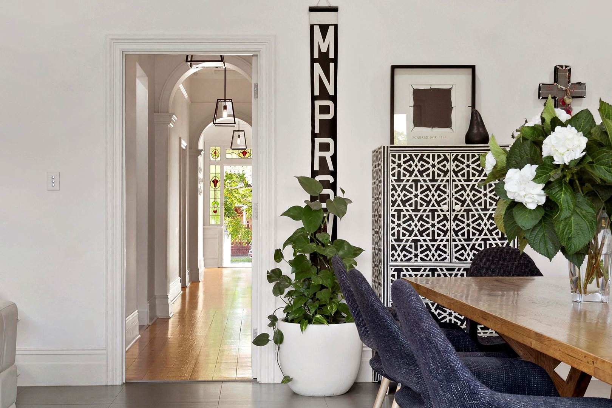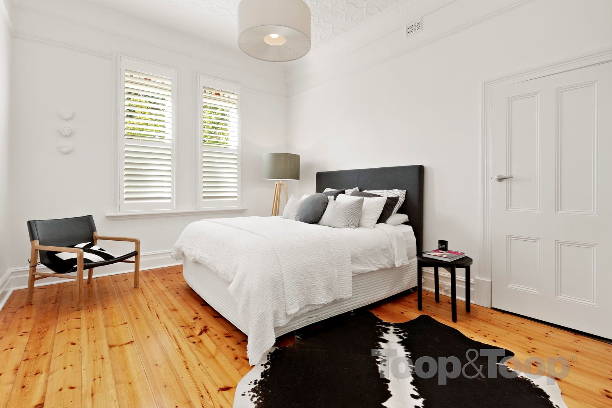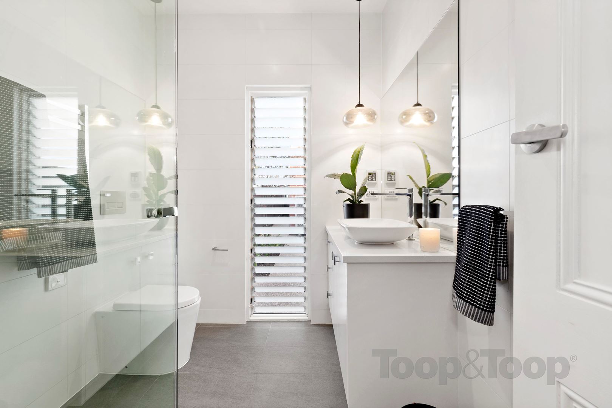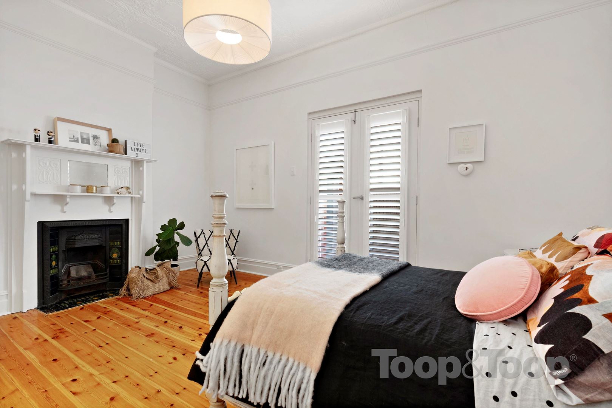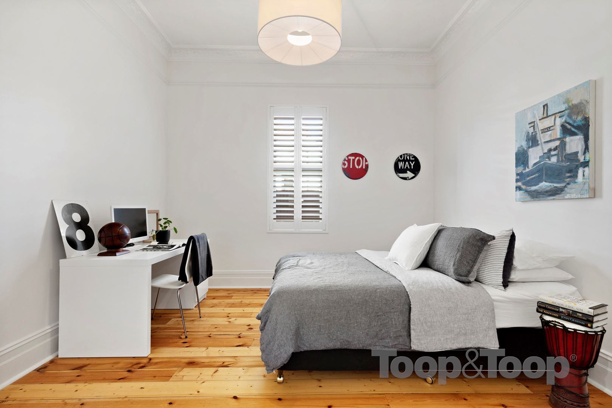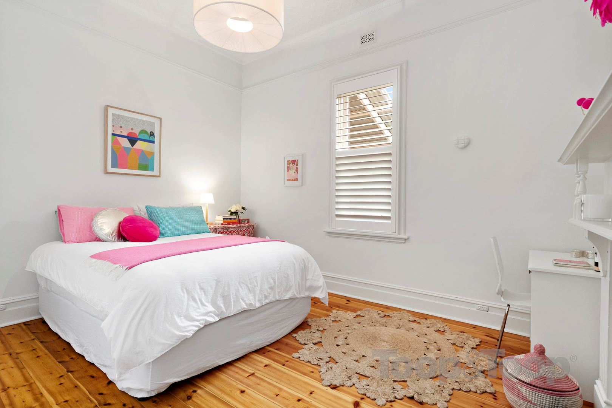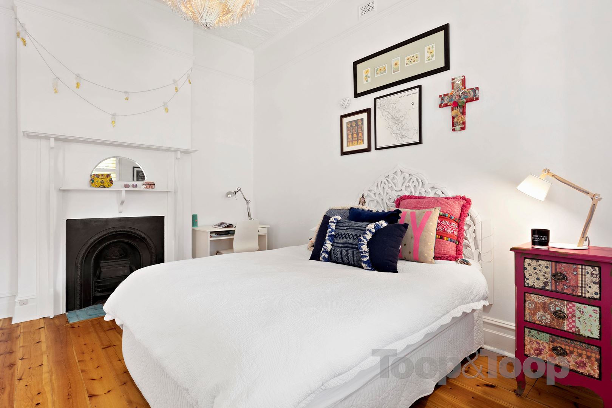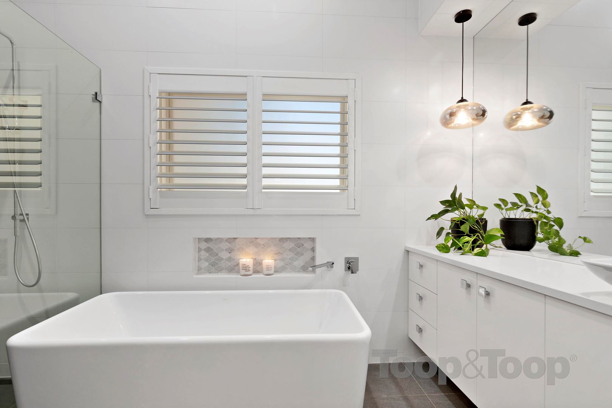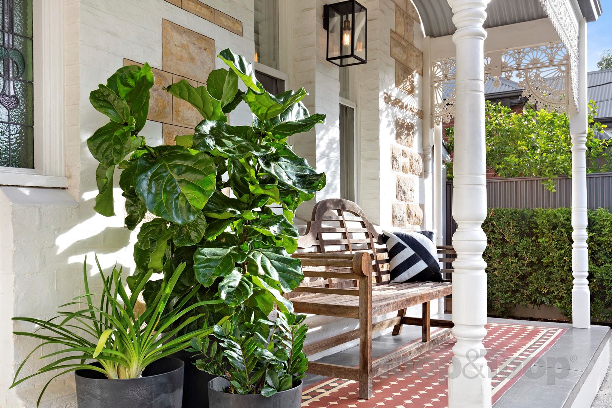18 Swaine Avenue
Rose Park
5
Beds
2
Baths
2
Cars
IRRESISTIBLE ROSE PARK VILLA
Situated in a wide tree lined street in a highly sought after central location, this delightful freestone fronted villa exudes period charm and comfortable family living.
A central pathway, clipped hedges, iron lacework, and tessellated tiles set the scene as one enters through a leadlight paneled door to a crisp hallway with polished floorboards, arches and garden glimpses beyond.
With outstanding decorative high ceilings, plantation shutters and fireplaces throughout, the home’s floorplan provides exceptional versatility.
Currently disposed as five bedrooms, a spacious central room with French doors opening to a private courtyard would make a stunning lounge and a smaller bedroom could provide the perfect home office.
The generous master offers a large dressing room and modern ensuite with heated towel rails and underfloor heating. A well-designed family bathroom zone has a freestanding bath, marble accents, heated floor and towel rail, and a separate WC and vanity that doubles as a guest powder room.
Comfortable, contemporary family living is catered for in the substantial open plan living and dining area with large entertainers stone topped island bench and kitchen complete with Miele appliances, including pyrolytic oven, microwave, dishwasher and gas cooktop, and extensive cupboard space.
Sliding timber stack doors extend the space onto an undercover entertaining area and outdoor kitchen with gas plumbed BBQ, wine fridge, sink and lush lawn and garden backdrop. A useful utility area is hidden behind a timber screen.
Completing this beautifully renovated family home is secure undercover parking, Foxtel, reverse cycle airconditioning, automatic watering system and rainwater tank.
Its exceptional location, within walking distance to Rose Park Primary, Victoria Park, the CBD, Dulwich shops and minutes from renowned shopping precincts and leading schools, makes this sensational home simply irresistible.
FEATURES:
- Quiet, wide tree lined street
- Highly sought after suburb
- Versatile floorplan
- Decorative ceilings and fireplaces
- Up to 5 bedrooms or 3 with lounge and study
- Built in robes
- Plantation shutters
- Master with ensuite and dressing room
- Bathroom with separate WC/powder room
- Underfloor bathroom heating
- Spacious open plan living and island bench
- Miele appliances
- Undercover outdoor entertaining and kitchen
- Private side courtyard
- Screened utility area
- Undercover parking
- Manicured garden
- Security and watering systems
- Foxtel
- Rainwater tank
- Ample storage
- Walking distance to Rose Park Primary, Victoria Park and CBD
- Close to shopping hubs and leading schools
A central pathway, clipped hedges, iron lacework, and tessellated tiles set the scene as one enters through a leadlight paneled door to a crisp hallway with polished floorboards, arches and garden glimpses beyond.
With outstanding decorative high ceilings, plantation shutters and fireplaces throughout, the home’s floorplan provides exceptional versatility.
Currently disposed as five bedrooms, a spacious central room with French doors opening to a private courtyard would make a stunning lounge and a smaller bedroom could provide the perfect home office.
The generous master offers a large dressing room and modern ensuite with heated towel rails and underfloor heating. A well-designed family bathroom zone has a freestanding bath, marble accents, heated floor and towel rail, and a separate WC and vanity that doubles as a guest powder room.
Comfortable, contemporary family living is catered for in the substantial open plan living and dining area with large entertainers stone topped island bench and kitchen complete with Miele appliances, including pyrolytic oven, microwave, dishwasher and gas cooktop, and extensive cupboard space.
Sliding timber stack doors extend the space onto an undercover entertaining area and outdoor kitchen with gas plumbed BBQ, wine fridge, sink and lush lawn and garden backdrop. A useful utility area is hidden behind a timber screen.
Completing this beautifully renovated family home is secure undercover parking, Foxtel, reverse cycle airconditioning, automatic watering system and rainwater tank.
Its exceptional location, within walking distance to Rose Park Primary, Victoria Park, the CBD, Dulwich shops and minutes from renowned shopping precincts and leading schools, makes this sensational home simply irresistible.
FEATURES:
- Quiet, wide tree lined street
- Highly sought after suburb
- Versatile floorplan
- Decorative ceilings and fireplaces
- Up to 5 bedrooms or 3 with lounge and study
- Built in robes
- Plantation shutters
- Master with ensuite and dressing room
- Bathroom with separate WC/powder room
- Underfloor bathroom heating
- Spacious open plan living and island bench
- Miele appliances
- Undercover outdoor entertaining and kitchen
- Private side courtyard
- Screened utility area
- Undercover parking
- Manicured garden
- Security and watering systems
- Foxtel
- Rainwater tank
- Ample storage
- Walking distance to Rose Park Primary, Victoria Park and CBD
- Close to shopping hubs and leading schools
FEATURES
Alarm System
Built In Robes
Courtyard
Floorboards
Outdoor Entertaining
Reverse Cycle Aircon
Sold on Jul 4, 2019
Property Information
Built 1900
Council Rates $3,145.80 pa approx.
ES Levy $278.45 pa approx.
Water Rates $418.15 pq approx.
CONTACT AGENT
Neighbourhood Map
Schools in the Neighbourhood
| School | Distance | Type |
|---|---|---|


