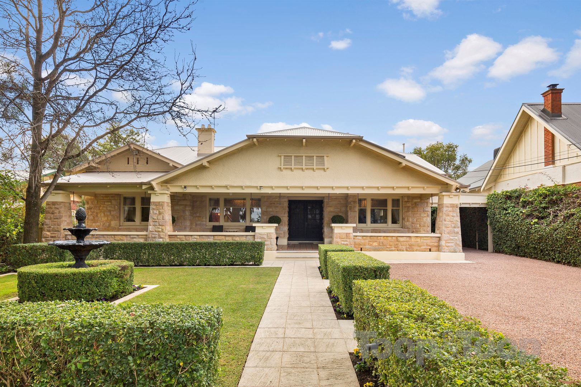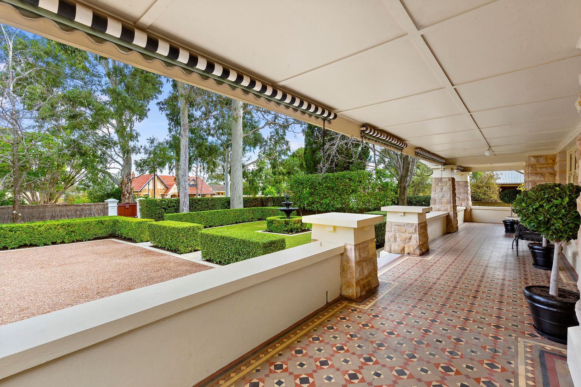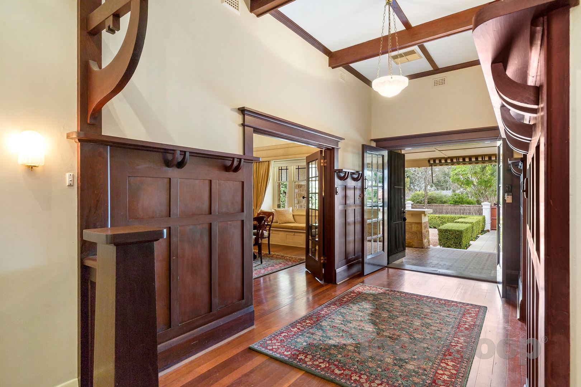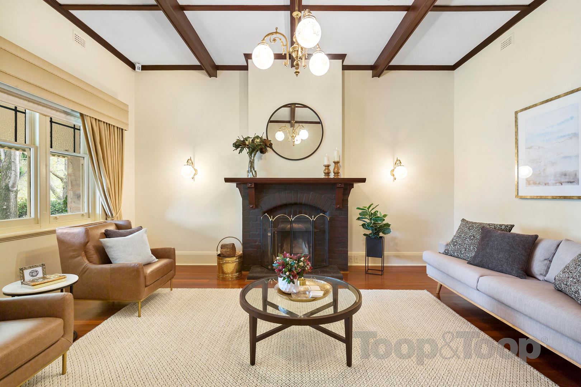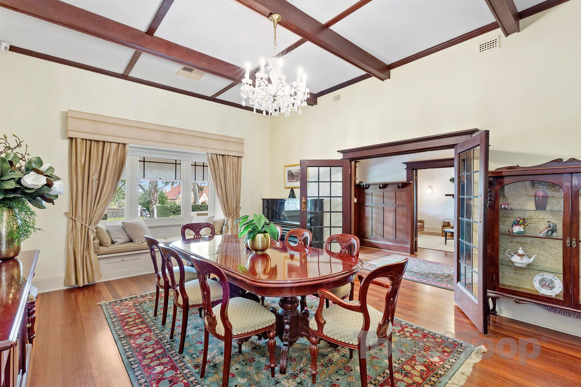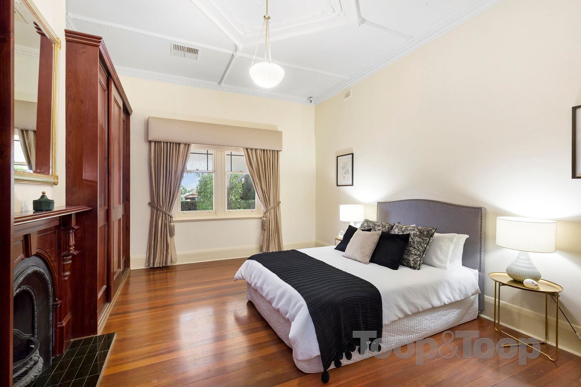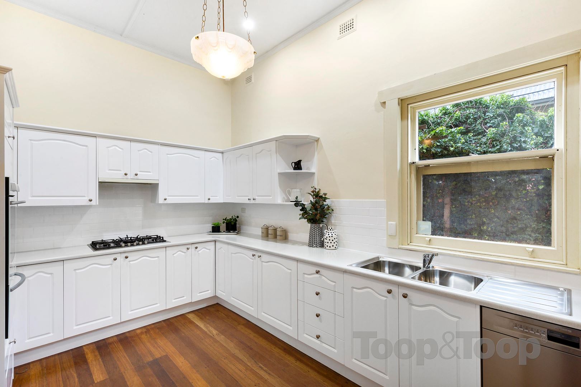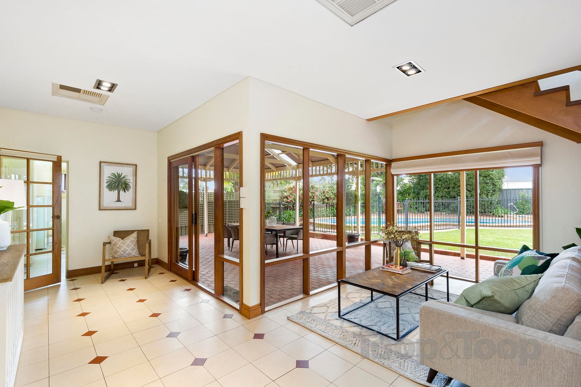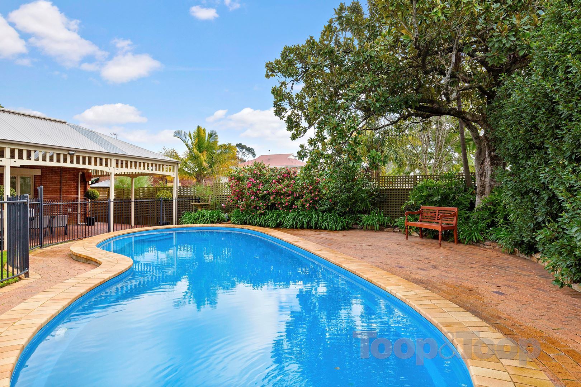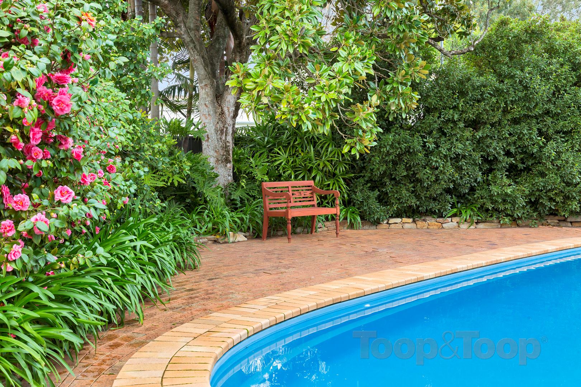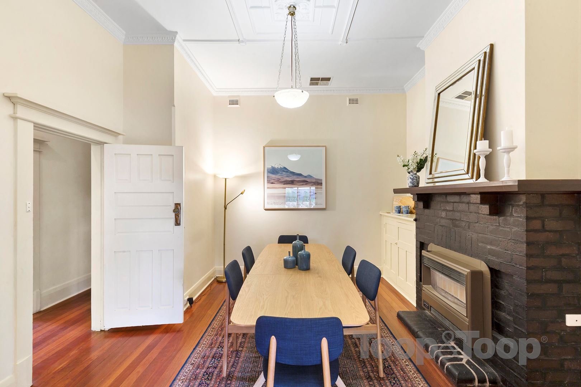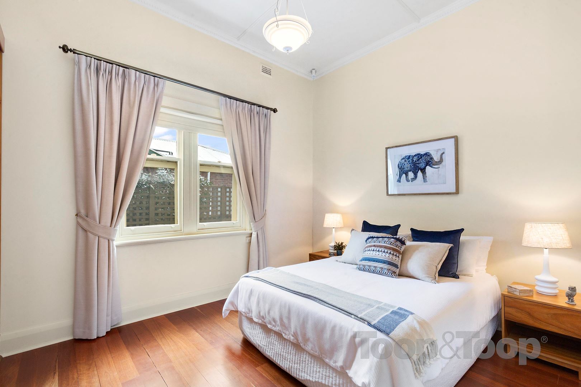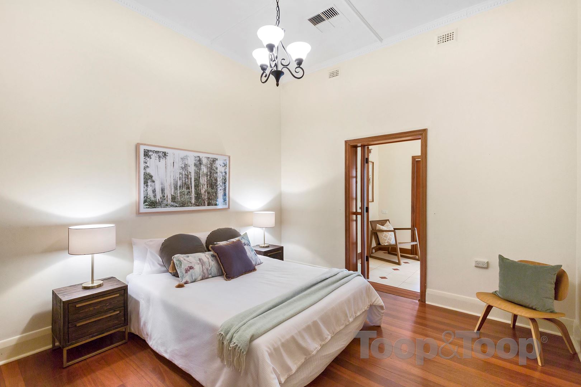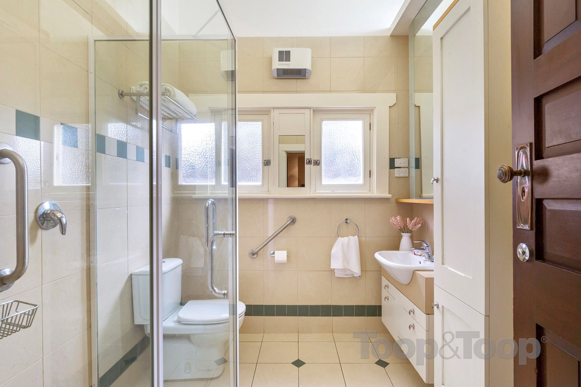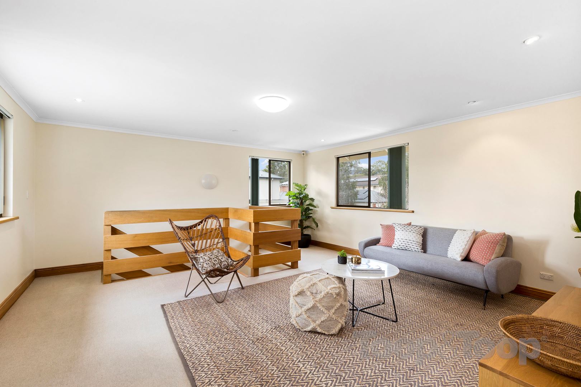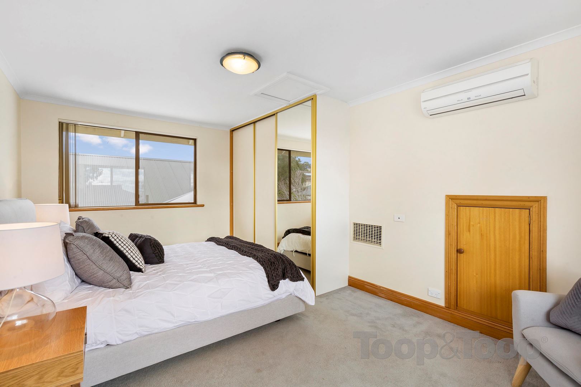16 Orange Grove
Kensington Park
4
Beds
2
Baths
5
Cars
SOLD by TOOP+TOOP REAL ESTATE
For more information on the sale of this property,
please contact TOOP+TOOP's Director of Sales,
Bronte Manuel on +61 0439 828 882
please contact TOOP+TOOP's Director of Sales,
Bronte Manuel on +61 0439 828 882
FEATURES
Air Conditioning
Alarm System
Built In Robes
Dishwasher
Ducted Cooling
Ducted Heating
Floorboards
Fully Fenced
Intercom
Outdoor Entertaining
Pool - Inground
Remote Garage
Reverse Cycle Aircon
Secure Parking
Shed
Split System Aircon
Study
Water Tank
Sold on Aug 14, 2020
Property Information
Land Size 1077.00 sqm approx.
Council Rates $2,646.00pa approx.
ES Levy $271.45pa approx.
Water Rates $320.51pq approx.
CONTACT AGENTS

Neighbourhood Map
Schools in the Neighbourhood
| School | Distance | Type |
|---|---|---|


