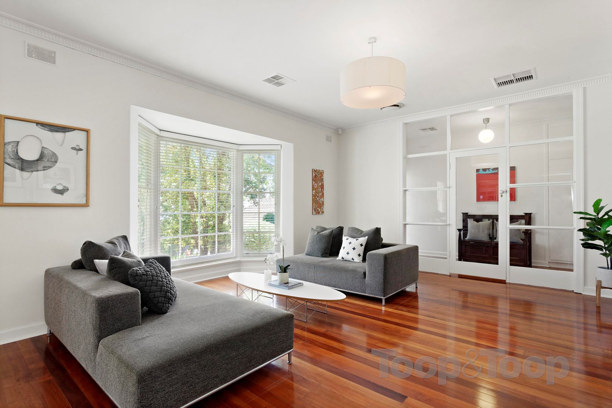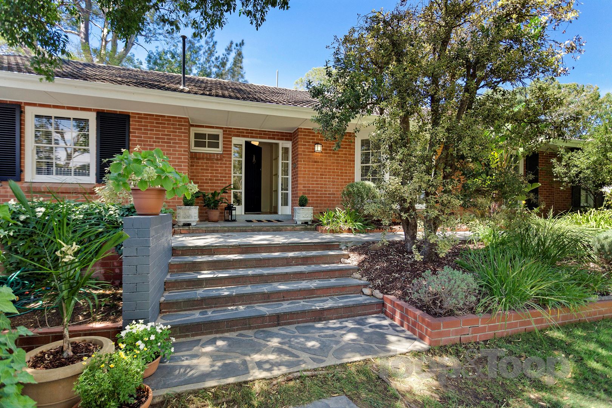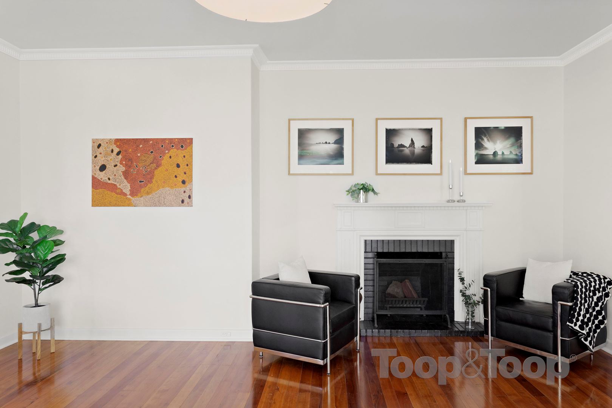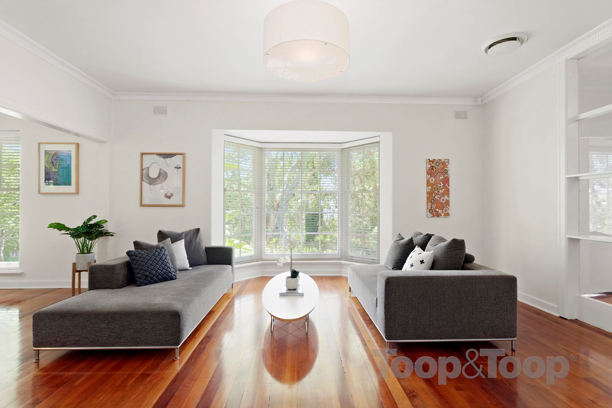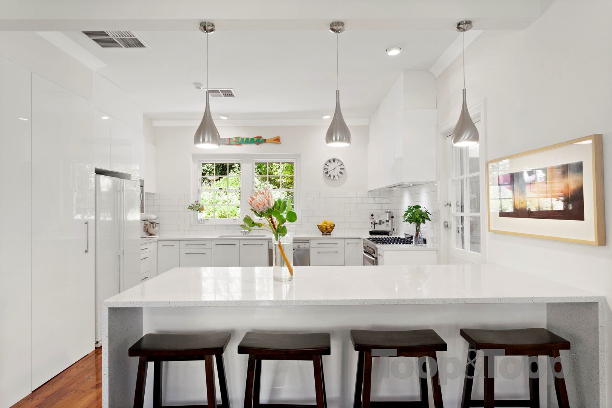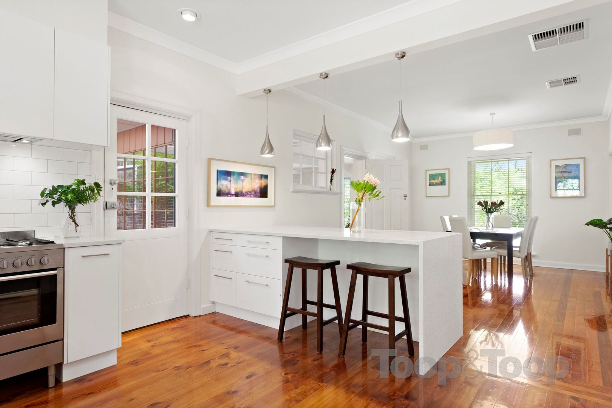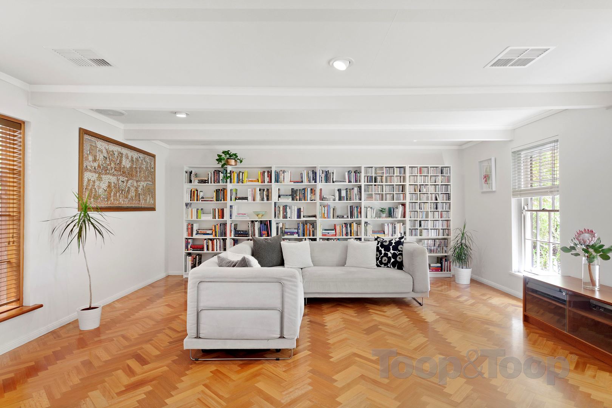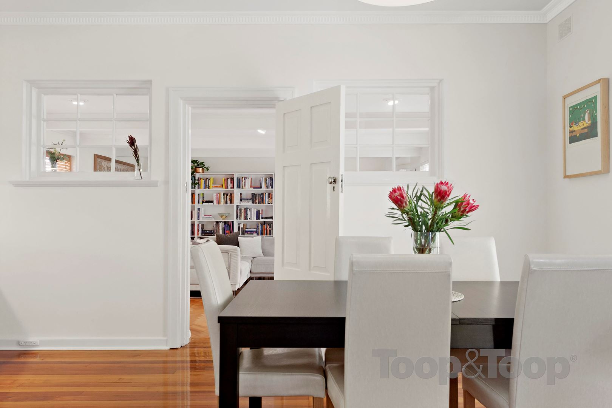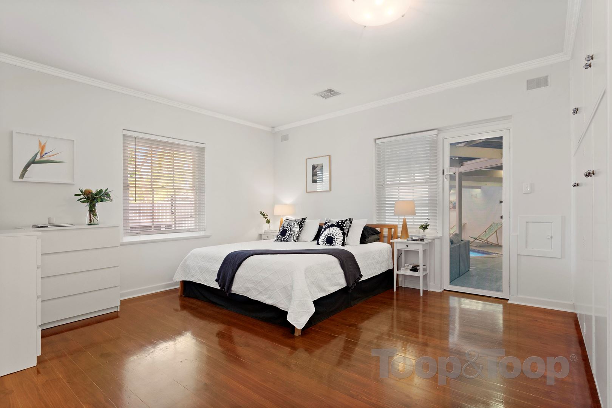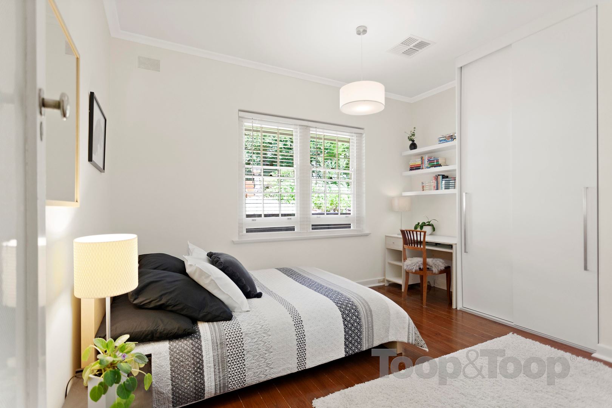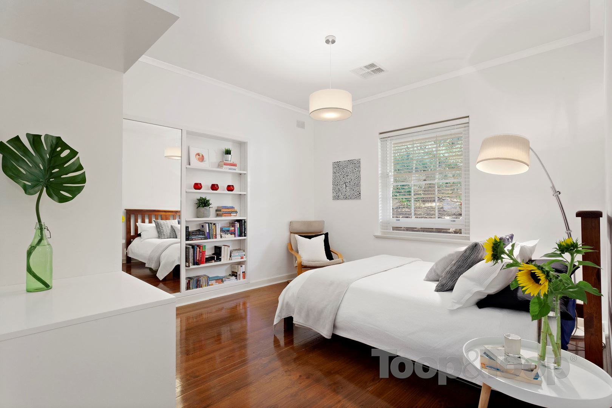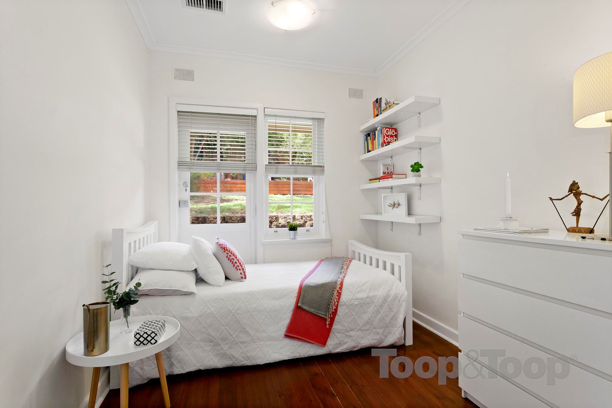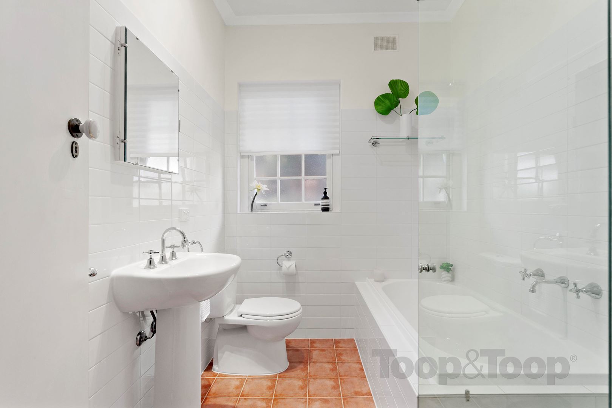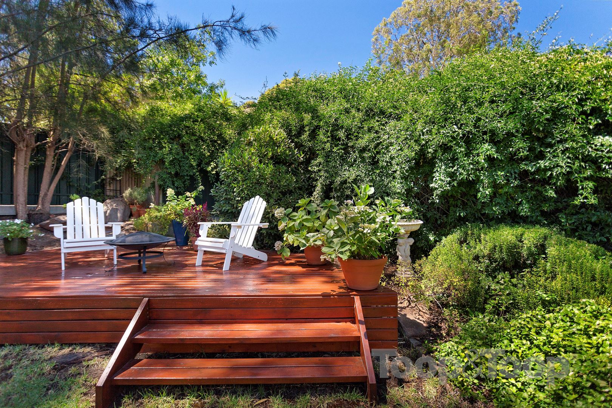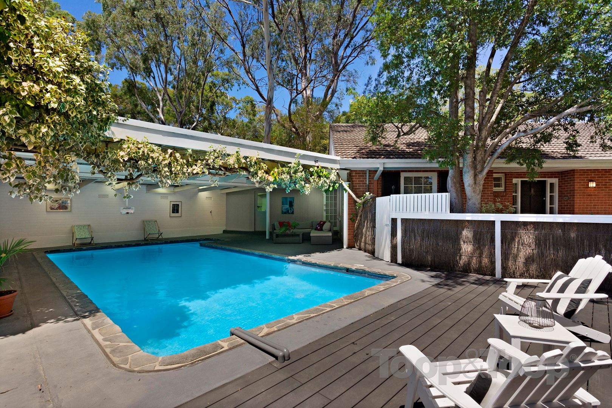16 Gothic Avenue
Stonyfell
4
Beds
3
Baths
2
Cars
Classic charm meets contemporary elegance
UNDER CONTRACT BEFORE AUCTION
Behind the inviting facade is a beautifully updated family home exuding stylish elegance and contemporary sophistication. With sweeping lawns in a leafy botanical setting, this double brick classic colonial home offers a fantastic blend of formal, casual and outdoor living spaces, perfect for entertaining or simply enjoying family life.
Situated north-west facing on the high side of the road, this home was designed to capture the views over the treetops to the sea and to take in the breathtaking twinkling city lights at night.
The high ceilings and gorgeous hardwood floors that feature throughout merge effortlessly with the clean crisp lines, neutral décor and large light filled rooms. With touches of classic colonial heritage, the warmth and comfort are evident from the minute you step inside the large entry hall.
With a spacious open plan living, the dining and kitchen area is ideal for entertaining. The modern kitchen is a cook’s delight and features a walk-in pantry, Caesarstone benchtops, an expansive breakfast bar, soft close drawers and stainless steel appliances including an upright stove with 6 gas burners and electric oven. Subway tiled splashbacks add a dash of New York to the stunning kitchen.
There are four spacious bedrooms all with built in robes, the master with updated ensuite. The family bathroom, also updated is chic and modern.
The large second living area offers custom herringbone parquetry flooring and plenty of space for the whole family.
You will love the secluded sparkling in ground pool, with the added convenience of a partial roof, new Eko-decking and a fabulous covered entertaining area. The adjacent pool cabana is sure to be a welcome bonus to this already feature packed home. Gone are the days of wet feet tracking though the home, it offers the third bathroom, laundry, loads of storage and a sitting area or creative haven. The options here are endless!
This peaceful, family friendly neighbourhood home is a short walk to Burnside Primary, St Peters Girls, Michael Perry Reserve, Ferguson Conservation Park and Taylor Blend Cafe. There is easy transport to all the premier eastern suburb schools & colleges, with Burnside Village and Library all within close proximity - this is a wonderful family home.
What we love:
• Ducted gas heating and ducted cooling
• Alarm system
• Bay window and open fireplace in living room
• Gorgeous polished floorboards throughout
• Trendy subway tiles in bathrooms
• Decorative cornices and quality fixtures
• Rear deck and 2nd covered alfresco area
• Double carport
• Garden shed
• Instant gas hot water
• Local shopping, cafes, restaurants and medical centre nearby
• Less than 15 minutes to the CBD
• And so much more…
Behind the inviting facade is a beautifully updated family home exuding stylish elegance and contemporary sophistication. With sweeping lawns in a leafy botanical setting, this double brick classic colonial home offers a fantastic blend of formal, casual and outdoor living spaces, perfect for entertaining or simply enjoying family life.
Situated north-west facing on the high side of the road, this home was designed to capture the views over the treetops to the sea and to take in the breathtaking twinkling city lights at night.
The high ceilings and gorgeous hardwood floors that feature throughout merge effortlessly with the clean crisp lines, neutral décor and large light filled rooms. With touches of classic colonial heritage, the warmth and comfort are evident from the minute you step inside the large entry hall.
With a spacious open plan living, the dining and kitchen area is ideal for entertaining. The modern kitchen is a cook’s delight and features a walk-in pantry, Caesarstone benchtops, an expansive breakfast bar, soft close drawers and stainless steel appliances including an upright stove with 6 gas burners and electric oven. Subway tiled splashbacks add a dash of New York to the stunning kitchen.
There are four spacious bedrooms all with built in robes, the master with updated ensuite. The family bathroom, also updated is chic and modern.
The large second living area offers custom herringbone parquetry flooring and plenty of space for the whole family.
You will love the secluded sparkling in ground pool, with the added convenience of a partial roof, new Eko-decking and a fabulous covered entertaining area. The adjacent pool cabana is sure to be a welcome bonus to this already feature packed home. Gone are the days of wet feet tracking though the home, it offers the third bathroom, laundry, loads of storage and a sitting area or creative haven. The options here are endless!
This peaceful, family friendly neighbourhood home is a short walk to Burnside Primary, St Peters Girls, Michael Perry Reserve, Ferguson Conservation Park and Taylor Blend Cafe. There is easy transport to all the premier eastern suburb schools & colleges, with Burnside Village and Library all within close proximity - this is a wonderful family home.
What we love:
• Ducted gas heating and ducted cooling
• Alarm system
• Bay window and open fireplace in living room
• Gorgeous polished floorboards throughout
• Trendy subway tiles in bathrooms
• Decorative cornices and quality fixtures
• Rear deck and 2nd covered alfresco area
• Double carport
• Garden shed
• Instant gas hot water
• Local shopping, cafes, restaurants and medical centre nearby
• Less than 15 minutes to the CBD
• And so much more…
FEATURES
Alarm System
Broadband
Built In Robes
Deck
Dishwasher
Ducted Cooling
Ducted Heating
Floorboards
Gas Heating
Gas Hot Water Service
Open Fire Place
Outdoor Entertaining
Pool - Inground
Shed
Sold on Feb 11, 2019
$935,000
Property Information
Built 1963
Land Size 1045.00 sqm approx.
Council Rates $1797.60 pa approx.
ES Levy $180.55 pa approx.
Water Rates $270.85 pq approx.
CONTACT AGENT
Neighbourhood Map
Schools in the Neighbourhood
| School | Distance | Type |
|---|---|---|


