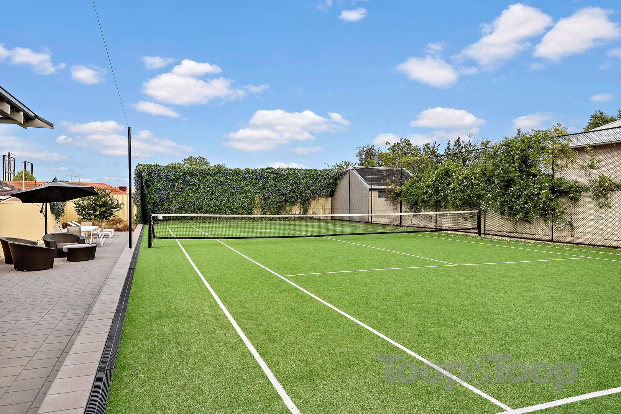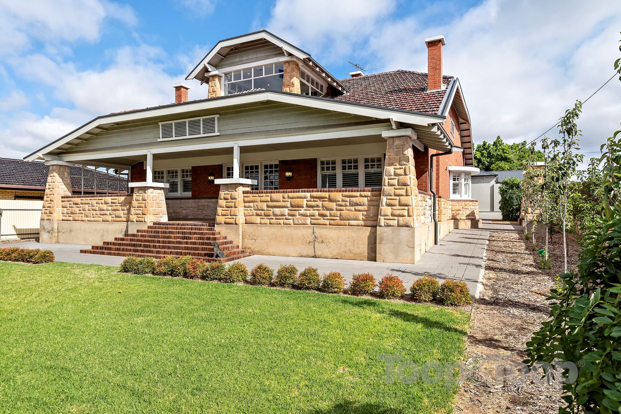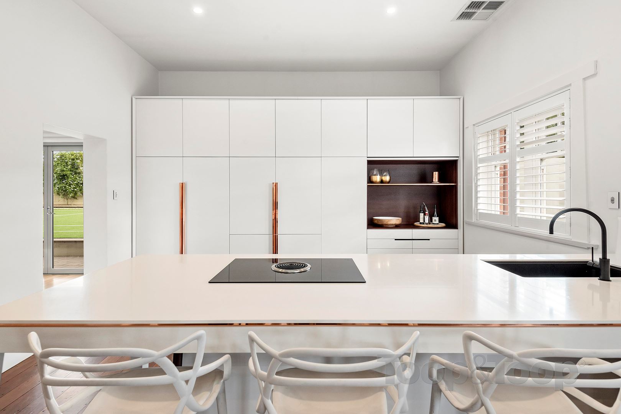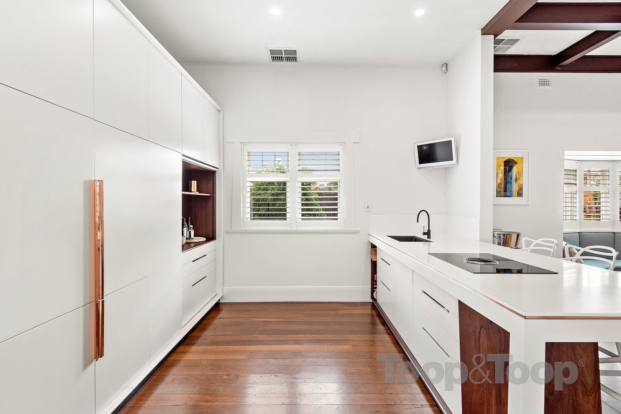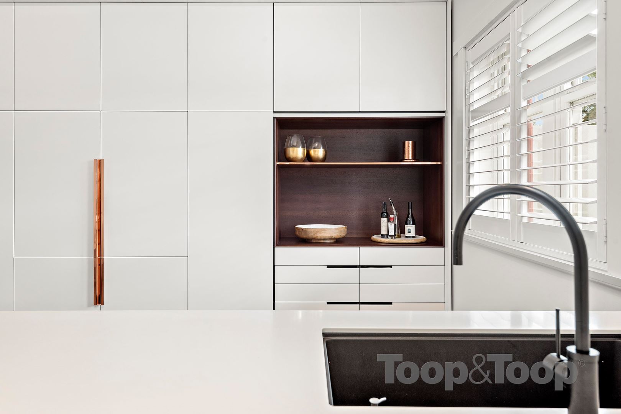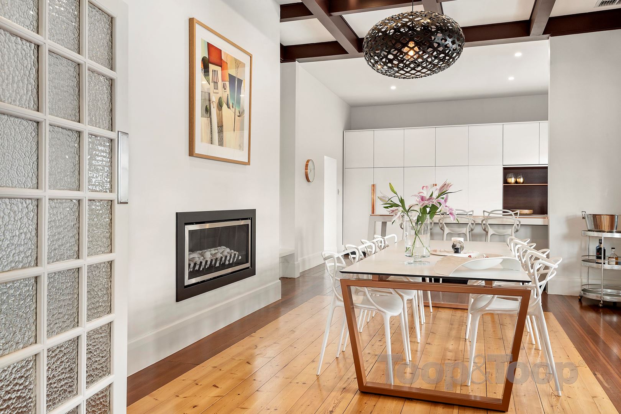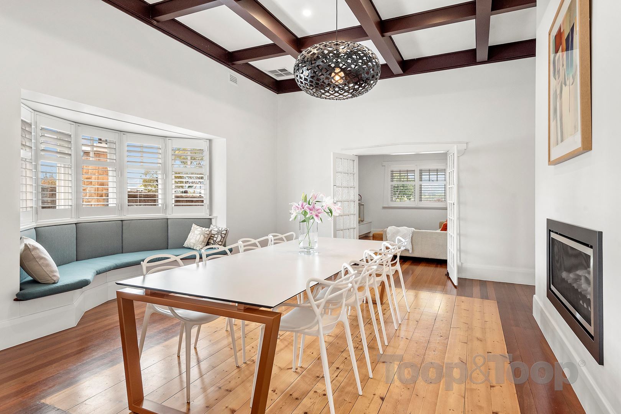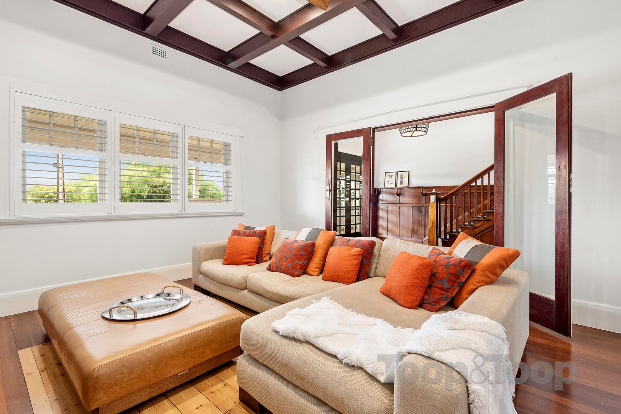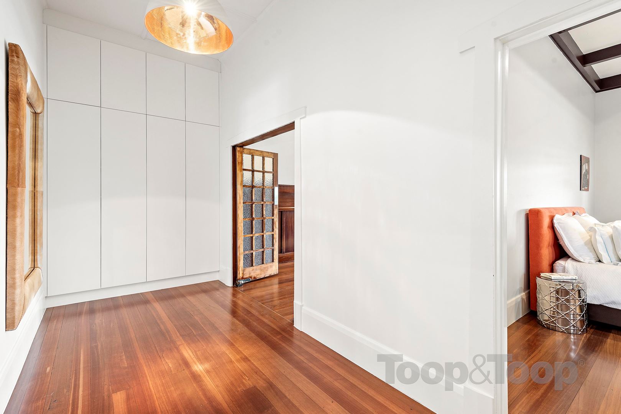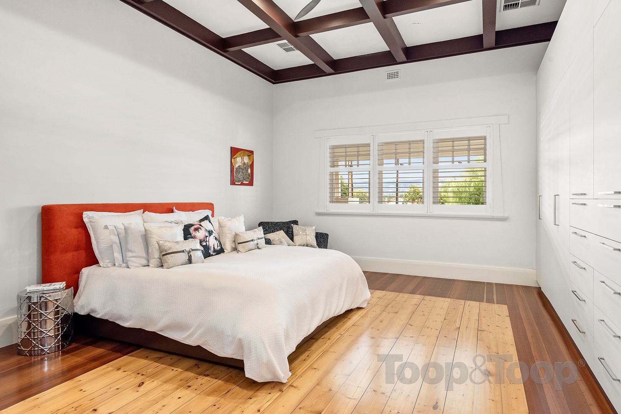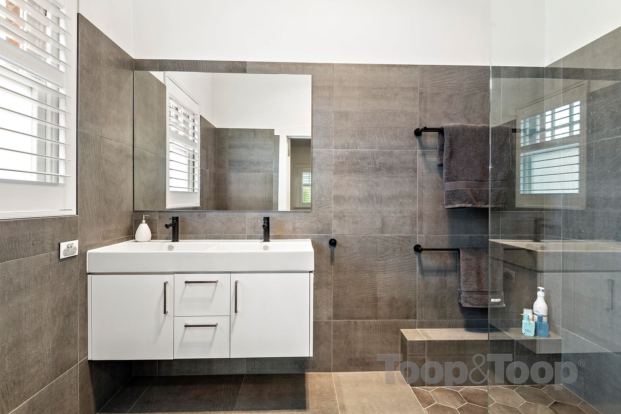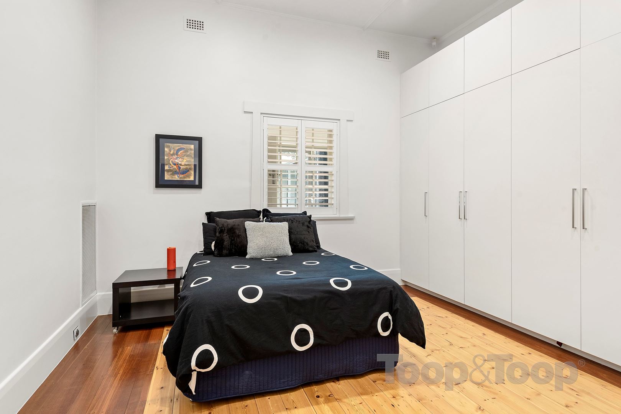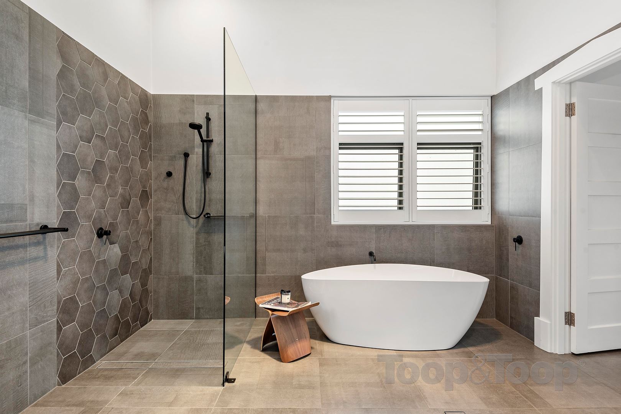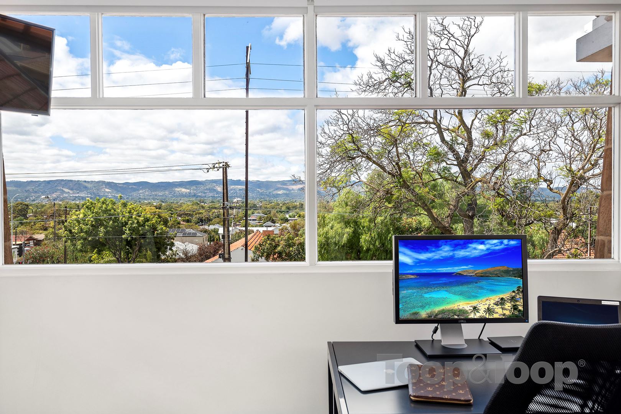155 North East Road
Manningham
4
Beds
2
Baths
3
Cars
Landmark Character with Modern Makeover
This landmark gentleman’s bungalow with tennis court has been superbly renovated and updated whilst cleverly retaining original charm and character features throughout. Built in 1926, its prominent and unique elevated corner position takes full advantage of stunning panoramic views across the Adelaide plains to the hills and city.
Step up to an imposing brick and freestone veranda with wide paneled glass front door. Polished Jarrah floorboards, original beamed ceilings paneled timberwork, and grand staircase adorn the elegant entrance hall opening through bifold doors to a spacious wing forming an exceptional and versatile entertaining space. Open glass doors from generous family living to form one large space if required, through to open plan kitchen and dining with feature bay window, sitting nook and gas fire.
The entertainer’s kitchen has been designed with meticulous attention to detail. All white with cooper and black accents, custom cabinetry reveals hidden integrated European appliances and pantry cupboard, with a fabulous Corian bench forming the centre of the action.
A vast master with extensive built-ins has a stylish ensuite with double vanities. A second bedroom has built-ins, whilst a third or guest bedroom opens through to the designer family bathroom with freestanding tub.
Upstairs versatile spaces currently include a kid’s retreat or fourth bedroom, whilst breathtaking 180-degree views from the city to the hills are enjoyed from a studio/study perch.
An all weather east/west tennis court is the ultimate surface for kids and adults not only for sporting activities but entertaining on any scale. The adjacent remote entry garage for up to three cars doubles as an undercover space perfect for courtside entertaining, home gym, or storage space.
This is a wonderful family home combining the best of modern living with character charm all in a convenient city fringe location.
MANNINGHAM: Convenient inner north- eastern city fringe location approx. 5kms from the CBD, North Adelaide and Adelaide Oval. Adjacent Walkerville, Collinswood, Vale Park. Minutes from leading private schools including Wilderness, St Andrews, St Peter’s College and PAC. Zoned to Vale Park Primary and Roma Mitchell Secondary School. Close to Marden campus, popular shopping hubs, cosmopolitan Walkerville Tce, Linear Park, and numerous recreational grounds and facilities.
EXTRA FEATURES
• Plantation shutters throughout
• Polished Jarrah and pine floors
• Monitored security
• Automatic roller door garage entry for up to 3 cars
• Pedestrian gate key pad and intercom
• Integrated European Appliances include Miele dishwasher, double Liebherr fridge/ freezers, Neff ovens
• Custom cabinetry throughout, soft close drawers
• Extensive storage
• Ducted and zoned reverse cycle air-conditioning
• Ceiling fans
• Instant gas fire
• Foxtel
• Rainwater tank
• Automatic irrigation
• Tennis court draw string curtains; wired for tennis court lights
Step up to an imposing brick and freestone veranda with wide paneled glass front door. Polished Jarrah floorboards, original beamed ceilings paneled timberwork, and grand staircase adorn the elegant entrance hall opening through bifold doors to a spacious wing forming an exceptional and versatile entertaining space. Open glass doors from generous family living to form one large space if required, through to open plan kitchen and dining with feature bay window, sitting nook and gas fire.
The entertainer’s kitchen has been designed with meticulous attention to detail. All white with cooper and black accents, custom cabinetry reveals hidden integrated European appliances and pantry cupboard, with a fabulous Corian bench forming the centre of the action.
A vast master with extensive built-ins has a stylish ensuite with double vanities. A second bedroom has built-ins, whilst a third or guest bedroom opens through to the designer family bathroom with freestanding tub.
Upstairs versatile spaces currently include a kid’s retreat or fourth bedroom, whilst breathtaking 180-degree views from the city to the hills are enjoyed from a studio/study perch.
An all weather east/west tennis court is the ultimate surface for kids and adults not only for sporting activities but entertaining on any scale. The adjacent remote entry garage for up to three cars doubles as an undercover space perfect for courtside entertaining, home gym, or storage space.
This is a wonderful family home combining the best of modern living with character charm all in a convenient city fringe location.
MANNINGHAM: Convenient inner north- eastern city fringe location approx. 5kms from the CBD, North Adelaide and Adelaide Oval. Adjacent Walkerville, Collinswood, Vale Park. Minutes from leading private schools including Wilderness, St Andrews, St Peter’s College and PAC. Zoned to Vale Park Primary and Roma Mitchell Secondary School. Close to Marden campus, popular shopping hubs, cosmopolitan Walkerville Tce, Linear Park, and numerous recreational grounds and facilities.
EXTRA FEATURES
• Plantation shutters throughout
• Polished Jarrah and pine floors
• Monitored security
• Automatic roller door garage entry for up to 3 cars
• Pedestrian gate key pad and intercom
• Integrated European Appliances include Miele dishwasher, double Liebherr fridge/ freezers, Neff ovens
• Custom cabinetry throughout, soft close drawers
• Extensive storage
• Ducted and zoned reverse cycle air-conditioning
• Ceiling fans
• Instant gas fire
• Foxtel
• Rainwater tank
• Automatic irrigation
• Tennis court draw string curtains; wired for tennis court lights
FEATURES
Air Conditioning
Built In Robes
Dishwasher
Floorboards
Fully Fenced
Remote Garage
Reverse Cycle Aircon
Rumpus Room
Study
Sold on Sep 21, 2021
Property Information
Built 1926
Land Size 1490.00 sqm approx.
Council Rates $2315.30 pa approx
ES Levy $217.00
Water Rates $256.69 pq approx
CONTACT AGENT
Neighbourhood Map
Schools in the Neighbourhood
| School | Distance | Type |
|---|---|---|


