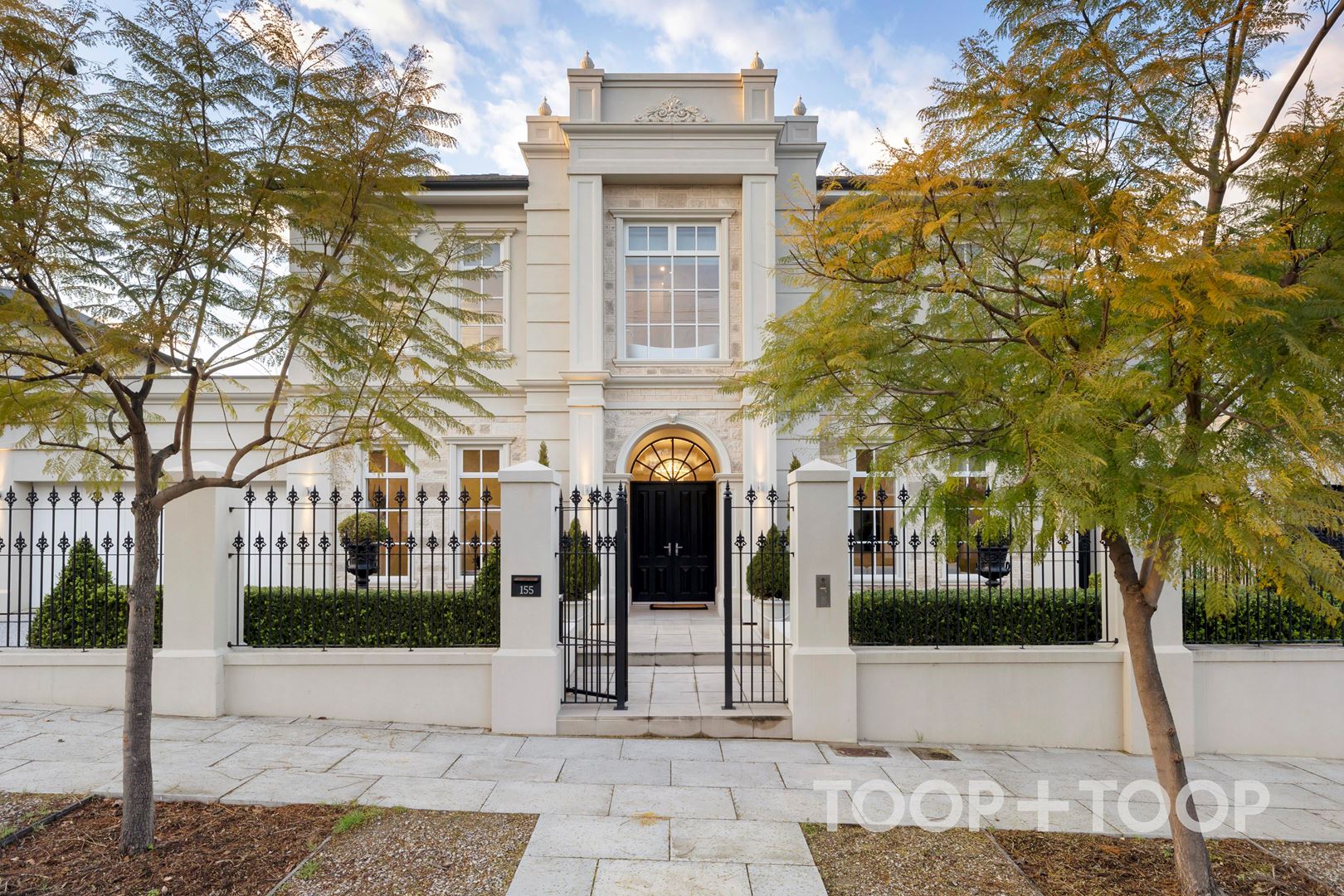155 Barnard Street
North Adelaide
4
Beds
3
Baths
3
Cars
THE ULTIMATE LUXURY ENTERTAINER ON EXCLUSIVE BOULEVARD
SOLD BY SALLY CAMERON NO.1 REB AGENT
Sold on Jan 27, 2025
Property Information
Council Rates $8,162.80pa approx.
ES Levy $763.10pa approx.
Water Rates $844.44pq approx.
CONTACT AGENT
Neighbourhood Map
Schools in the Neighbourhood
| School | Distance | Type |
|---|---|---|



