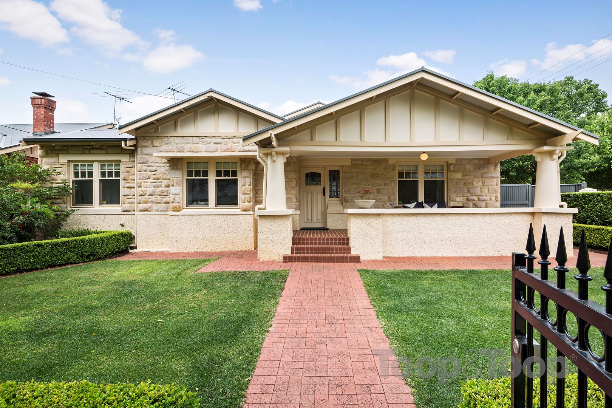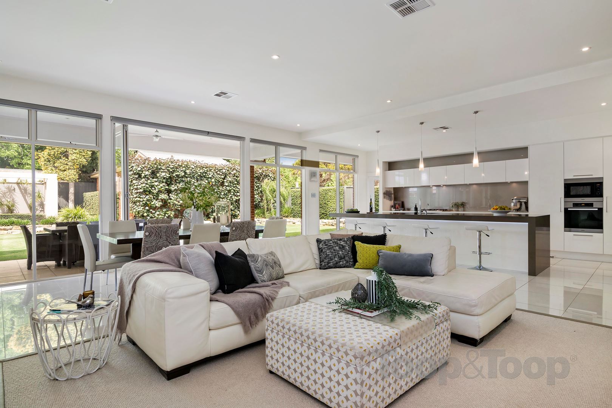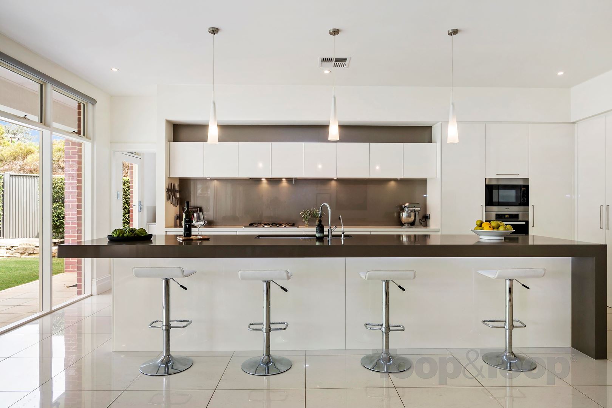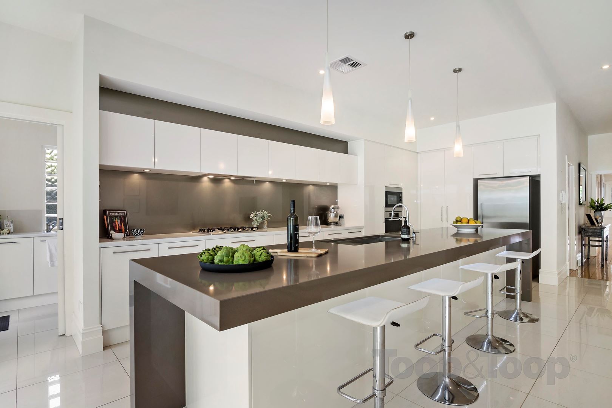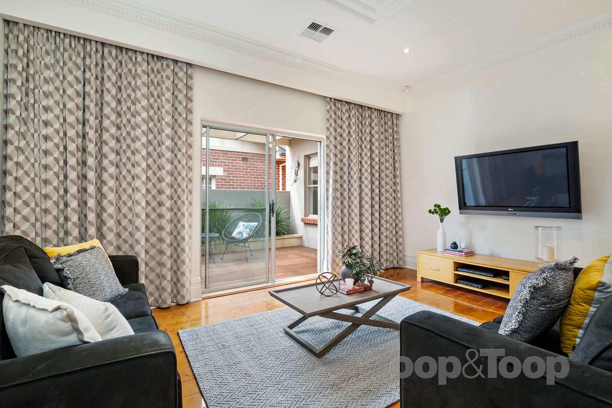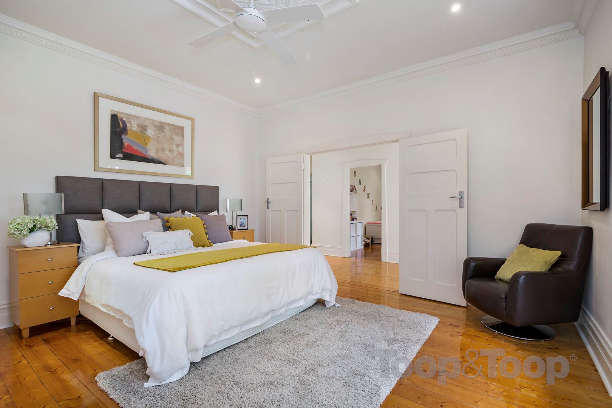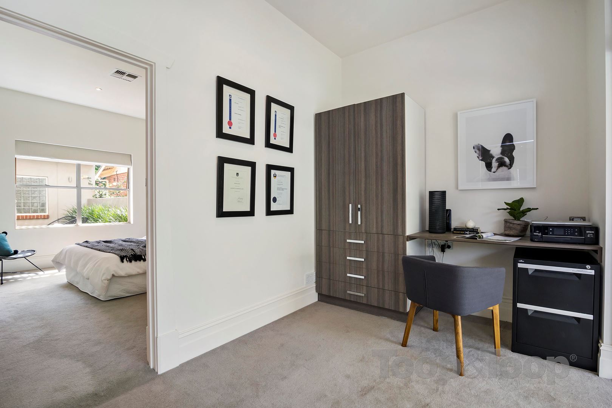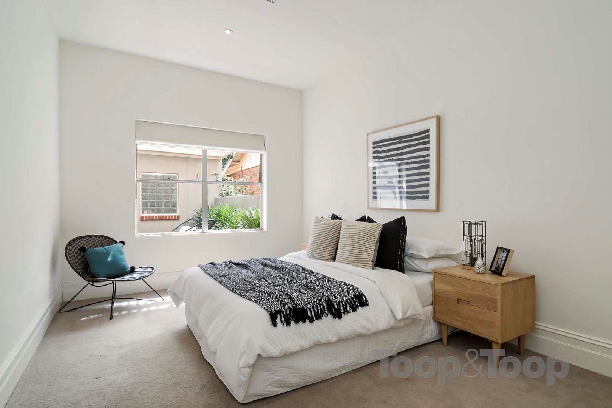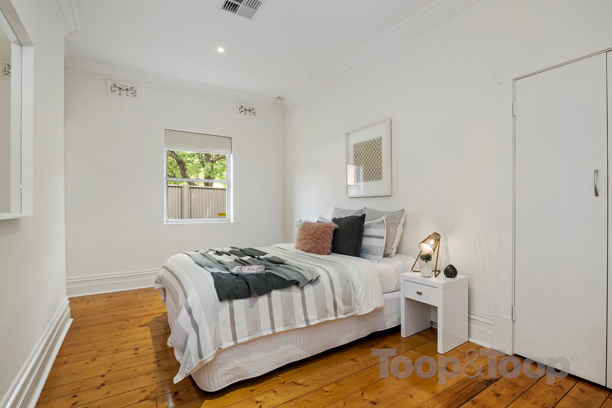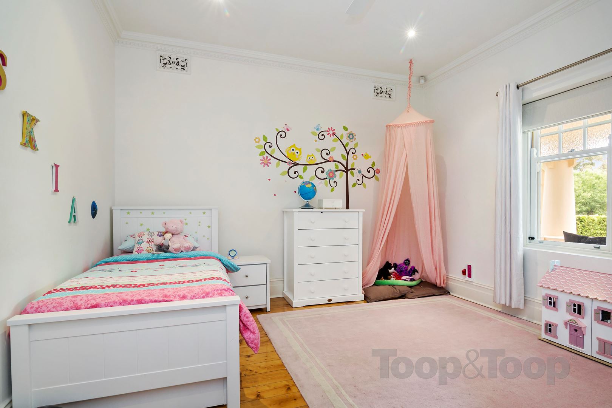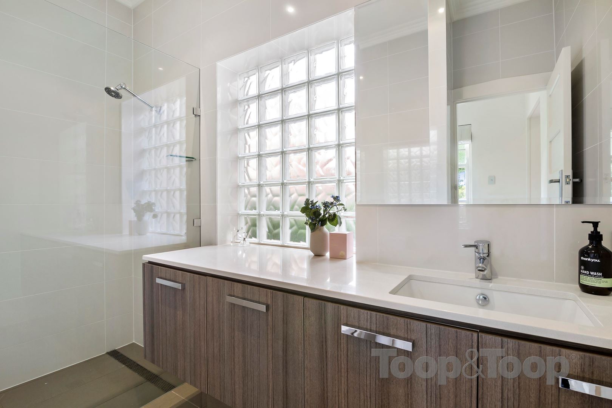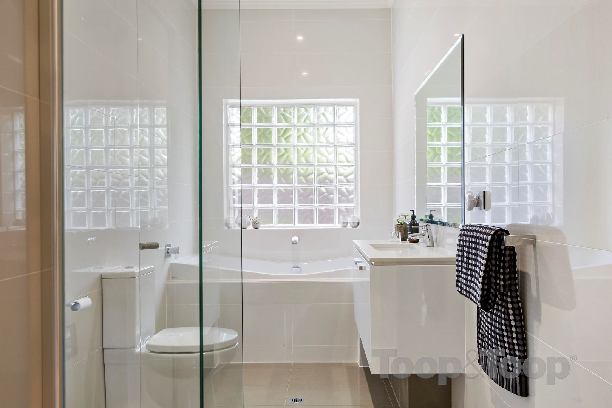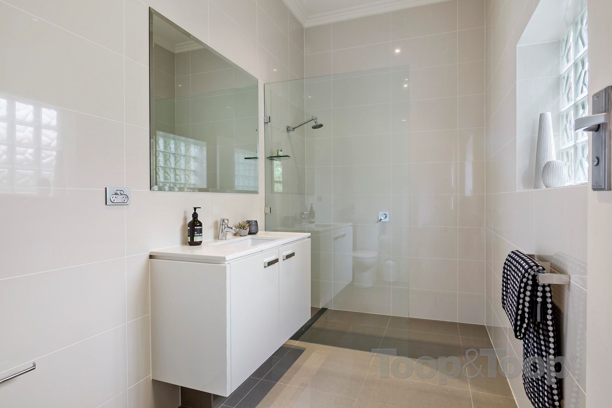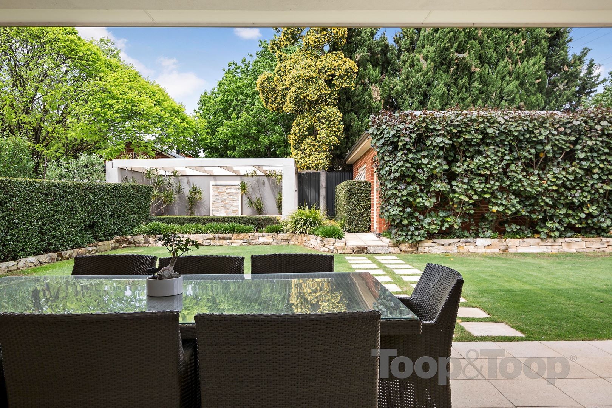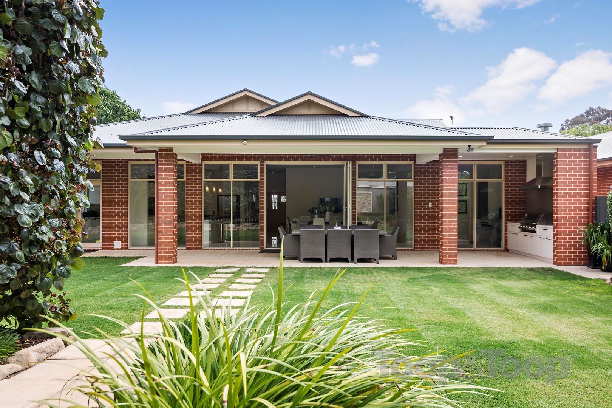15 Sedgeford Road
Myrtle Bank
4
Beds
3
Baths
2
Cars
UNDER CONTRACT
This pretty freestone fronted bungalow is a stylish marriage of old and new retaining its character integrity and then seamlessly flowing into a chic contemporary modern home.
Extensively renovated, extended and landscaped, the superb extension was architecturally designed and is beautifully appointed with all the latest fixtures and fittings. The home comprises four bedrooms, the spacious master suite features a box window seat, walk-in robe and stunning ensuite, a lounge or home theatre room with sliding doors which open out to a private decked courtyard and a study.
The light filled spacious rear extension most certainly presents the "wow factor". The Jag designer kitchen is a gourmet's delight. Finished in glossy 2-Pak with Blum soft closing drawers and featuring stainless steel Miele appliances including a 900mm cooktop, built-in oven and microwave, integrated dishwasher, glass splashbacks and Caesarstone benchtops it overlooks the family area and dining area beautifully.
Cafe doors from the family area open out to a covered entertaining terrace and at the rear of the garden adding a touch of drama is a "Roman" inspired pavilion with Stackstone water feature surrounded with striking foliage plants and strategically placed lighting.
Situated in the leafy, tightly held eastern suburb of Myrtle Bank only minutes to the CBD, Seymour, Scotch, Walford and Mercedes Colleges, and zoned for Glen Osmond Primary, Highgate School and Unley High. Close to transport and easy reach of local shopping and cafes of Burnside Village, Duthy Street, Unley and King William Roads. Inspection is highly recommended to truly appreciate the exceptional quality, style and accommodation this stunning home has to offer. A viewing must!
With "Vogue" decor and "Home Beautiful" presentation this is a wonderful welcoming home to raise a family.
Highlights include:
- Ducted reverse cycle air conditioning
- Ducted vacuuming
- Security system
Extensively renovated, extended and landscaped, the superb extension was architecturally designed and is beautifully appointed with all the latest fixtures and fittings. The home comprises four bedrooms, the spacious master suite features a box window seat, walk-in robe and stunning ensuite, a lounge or home theatre room with sliding doors which open out to a private decked courtyard and a study.
The light filled spacious rear extension most certainly presents the "wow factor". The Jag designer kitchen is a gourmet's delight. Finished in glossy 2-Pak with Blum soft closing drawers and featuring stainless steel Miele appliances including a 900mm cooktop, built-in oven and microwave, integrated dishwasher, glass splashbacks and Caesarstone benchtops it overlooks the family area and dining area beautifully.
Cafe doors from the family area open out to a covered entertaining terrace and at the rear of the garden adding a touch of drama is a "Roman" inspired pavilion with Stackstone water feature surrounded with striking foliage plants and strategically placed lighting.
Situated in the leafy, tightly held eastern suburb of Myrtle Bank only minutes to the CBD, Seymour, Scotch, Walford and Mercedes Colleges, and zoned for Glen Osmond Primary, Highgate School and Unley High. Close to transport and easy reach of local shopping and cafes of Burnside Village, Duthy Street, Unley and King William Roads. Inspection is highly recommended to truly appreciate the exceptional quality, style and accommodation this stunning home has to offer. A viewing must!
With "Vogue" decor and "Home Beautiful" presentation this is a wonderful welcoming home to raise a family.
Highlights include:
- Ducted reverse cycle air conditioning
- Ducted vacuuming
- Security system
FEATURES
Alarm System
Built In Robes
Dishwasher
Floorboards
Outdoor Entertaining
Reverse Cycle Aircon
Secure Parking
Study
Vacuum System
Sold on Nov 12, 2018
$1,530,000
Property Information
Built 1925
Council Rates $2,810.40 pa approx.
ES Levy $229.50 pa approx.
Water Rates $344.50 pq approx.
CONTACT AGENTS
Neighbourhood Map
Schools in the Neighbourhood
| School | Distance | Type |
|---|---|---|


