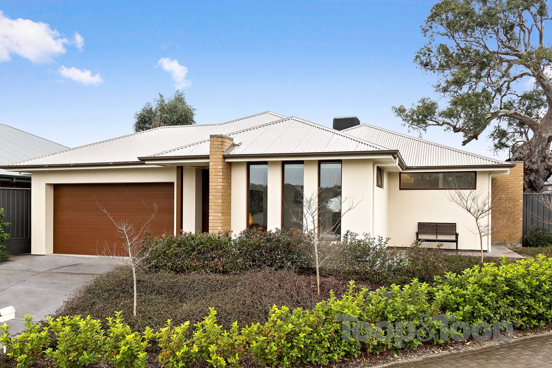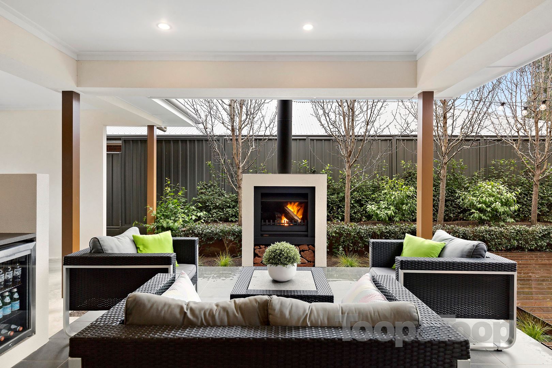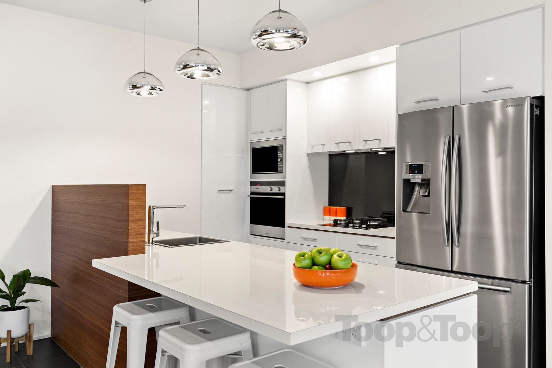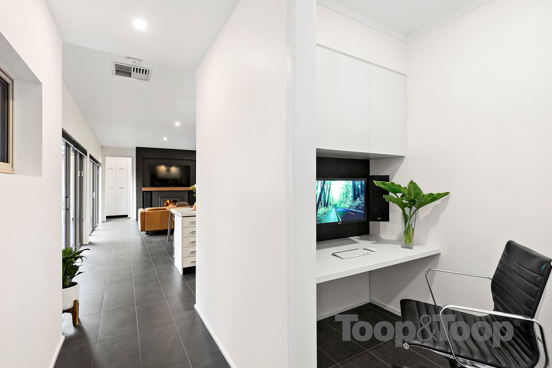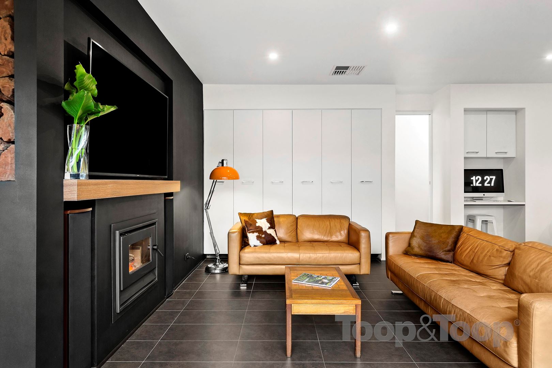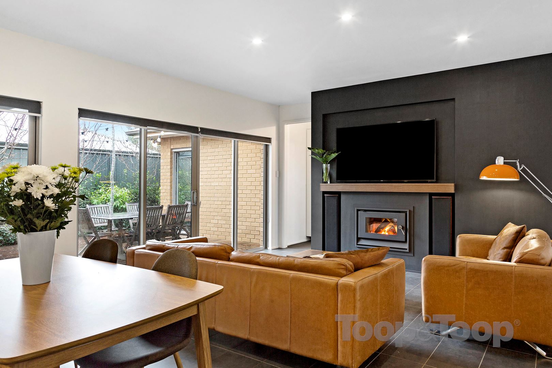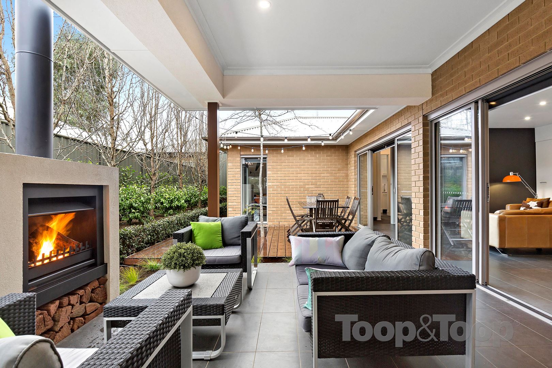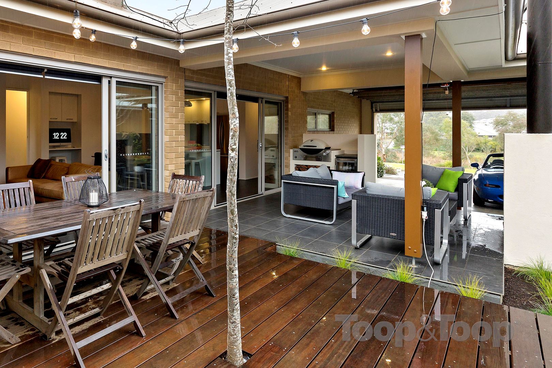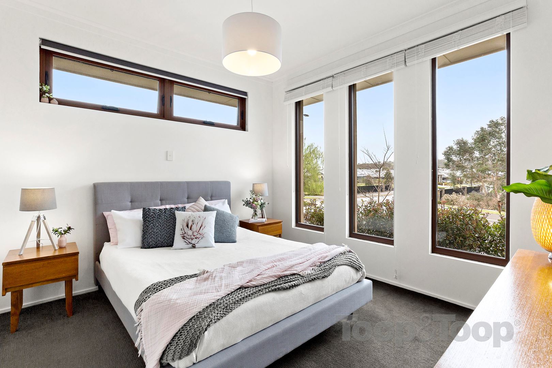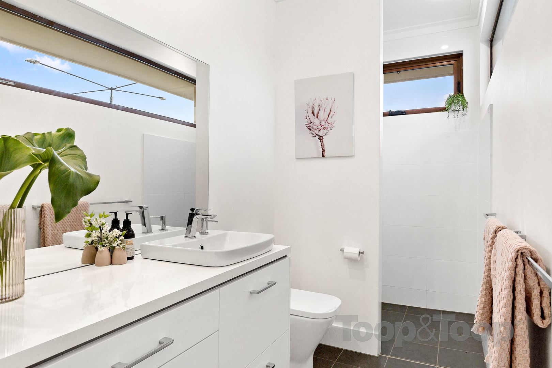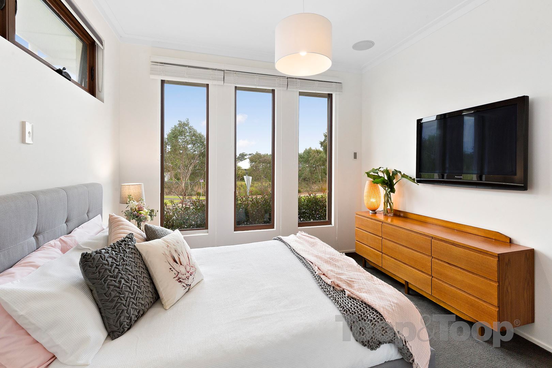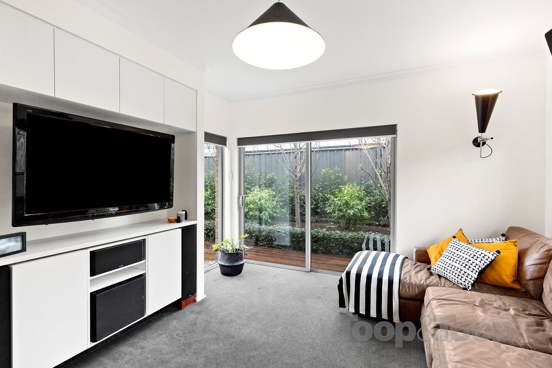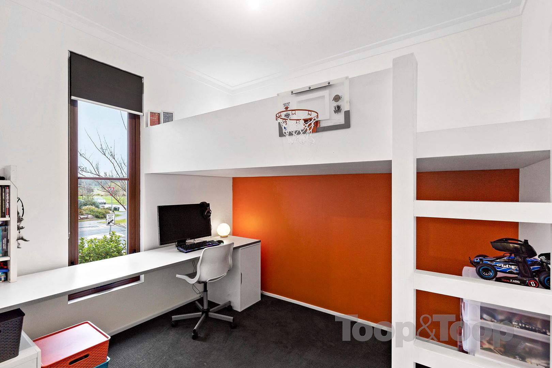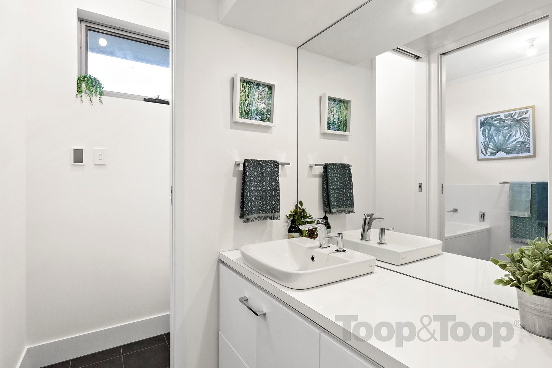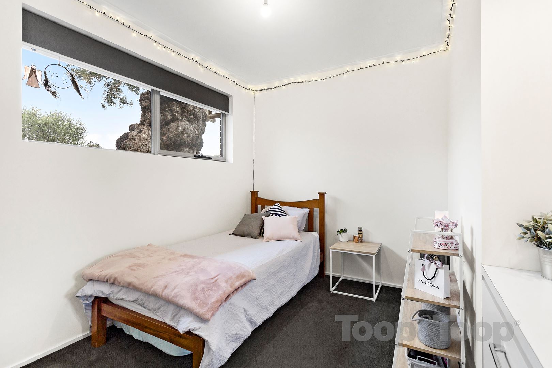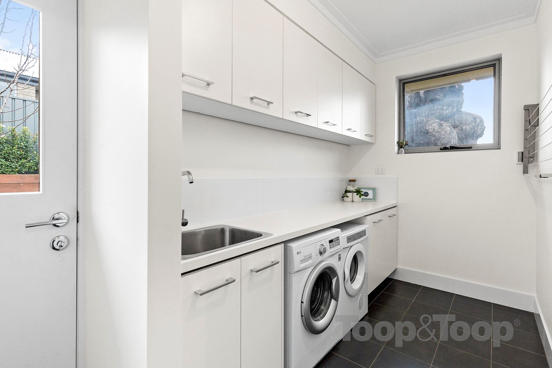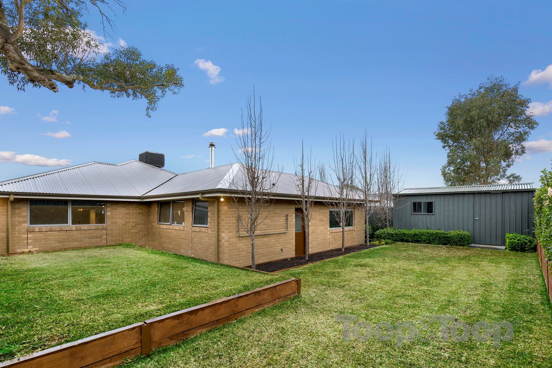15 Laver Street
Mount Barker
4
Beds
2
Baths
2
Cars
Living it up on Laver
Cleverly designed to make the very most of every millimetre of the 601 sqm corner allotment, this high-spec residence was constructed by the custom home builder, Signature Homes in 2013.
Visit: 15laver.toop.com.au and take a ‘virtual inspection’ in ToopTour, digitally furnish and create your perfect living space in ToopFurnish and customise finishes in ToopDesign.
The design brief was to create a maximum sense of space where it mattered most, yet cater for the whole family while providing the best possible outlook from virtually every room to the garden oasis outside.
The end result is a residence that punches far beyond its weight.
Packing in a mighty four bedrooms, a compact, yet very functional study, two bathrooms with big shower alcoves, a large over-sized double garage, home theatre and an open plan kitchen/dining/living, covered alfresco and open-decked terrace.
Featuring high ceilings with square-set cornices, double glazed window units, porcelain tiles, quality fixtures and fittings plus copious amounts of built-in storage that will make your friends green with envy!
Thoughtful plantings of Viburnum hedging, Port Wine magnolias and ornamental pear trees provide lovely shade in summer, while in winter, the sun streams in through large, north facing glass windows into the living areas.
Year-round comfort is assured with in-slab, off-peak electric heating with individual room control, an integrated wood combustion heater in the living room and fully ducted evaporative cooling.
The kitchen features Fisher & Paykel integrated 900mm dishwasher, oven and gas cooktop plus a built-in Panasonic convection microwave.
Work surfaces are sleek diamond gloss laminate with glass splash back.
There’s an array of soft closing drawers, pantry, wide fridge alcove and a brilliantly positioned blade wall that obscures the view of the sink, kettle and toaster from the living area.
At the hub of the home, the central open-plan living space opens up via two sizeable sliding door systems to a very stylish outdoor area comprising alfresco lounge and hardwood decked dining area. Entertain in style with family and friends year-round and enjoy the built-in Weber BBQ and the Jetmaster open fireplace.
Nicely separated from the other bedrooms, the master suite is light and bright. A walk-through robe leads through to a spacious ensuite with a wide vanity and large shower alcove.
Bedrooms two, three and four all have built in robes, and the over-sized laundry is very well equipped with plenty of overhead and under bench cupboards plus an integrated Robin Hood ironing station and wall-mounted indoor Hills clothesline - perfect for getting the clothes dry in winter.
The home theatre/second living room is strategically positioned away from the central living area, and is the perfect room to relax to your favourite tunes and enjoy the views to the garden, watch the footy with mates or Netflix and chill!
Outside everything is done. There’s plenty of shedding, concrete perimeter paths, established garden beds with neatly clipped hedging positioned to obscure retaining walls and fences. There is a good-sized ‘Sir Walter’ lawn set on two flat terraces.
The entire garden and lawn are watered by a fully automated, zoned irrigation system. There’s pop up sprinklers in the grassed areas and water-wise in-line dripper pipe to the garden beds. You’ll never have to lift a hose or bucket to keep this stunning garden in tiptop condition.
The crowning feature of the property is the grand old river red gum that may possibly be the oldest tree in the district. According to the council arborist, the tree is approximately five to six hundred years old and is the only local river red gum with a third-generation canopy.
A beautiful and very unique tree, the sizeable buttress of the gnarled trunk is juxtaposition with its small canopy and has naturally maintained its shape and size since the property was purchased in 2012.
This absolute stand-out property is positioned on the high side of the road, opposite a public reserve and has elevated, distant, tree-lined views. With two road frontages, the home has vehicle access to the rear yard and is located in a well-established section of Bluestone Estate, an easy half-hour commute to Adelaide CBD.
What makes this property special?
• Opposite public grassed reserve
• High-quality custom designer home
• 9’ ceilings, porcelain tiles and quality carpets
• 10’ garage with auto panel lift door
• Off-peak electric and wood combustion heater
• Fully ducted evaporative cooling
• Double glazed windows throughout
• Huge built-in storage
• Stunning gardens and feature old ‘River Red’ gum.
• Fully automated watering system
• Everything is done - Why would you build?
Specifications
Date Built: 2013
Land Size: 601 sqm
Certificate of Title: 6061/627
Zoning: R
Council: Mount Barker
Council rates: $2,597.15 p/a approx.
SA Water rates: $74.45 p/q approx.
Emergency Services Levy: $106.75 p/a approx.
You must not rely on information in this publication. Always seek independent advice.
Visit: 15laver.toop.com.au and take a ‘virtual inspection’ in ToopTour, digitally furnish and create your perfect living space in ToopFurnish and customise finishes in ToopDesign.
The design brief was to create a maximum sense of space where it mattered most, yet cater for the whole family while providing the best possible outlook from virtually every room to the garden oasis outside.
The end result is a residence that punches far beyond its weight.
Packing in a mighty four bedrooms, a compact, yet very functional study, two bathrooms with big shower alcoves, a large over-sized double garage, home theatre and an open plan kitchen/dining/living, covered alfresco and open-decked terrace.
Featuring high ceilings with square-set cornices, double glazed window units, porcelain tiles, quality fixtures and fittings plus copious amounts of built-in storage that will make your friends green with envy!
Thoughtful plantings of Viburnum hedging, Port Wine magnolias and ornamental pear trees provide lovely shade in summer, while in winter, the sun streams in through large, north facing glass windows into the living areas.
Year-round comfort is assured with in-slab, off-peak electric heating with individual room control, an integrated wood combustion heater in the living room and fully ducted evaporative cooling.
The kitchen features Fisher & Paykel integrated 900mm dishwasher, oven and gas cooktop plus a built-in Panasonic convection microwave.
Work surfaces are sleek diamond gloss laminate with glass splash back.
There’s an array of soft closing drawers, pantry, wide fridge alcove and a brilliantly positioned blade wall that obscures the view of the sink, kettle and toaster from the living area.
At the hub of the home, the central open-plan living space opens up via two sizeable sliding door systems to a very stylish outdoor area comprising alfresco lounge and hardwood decked dining area. Entertain in style with family and friends year-round and enjoy the built-in Weber BBQ and the Jetmaster open fireplace.
Nicely separated from the other bedrooms, the master suite is light and bright. A walk-through robe leads through to a spacious ensuite with a wide vanity and large shower alcove.
Bedrooms two, three and four all have built in robes, and the over-sized laundry is very well equipped with plenty of overhead and under bench cupboards plus an integrated Robin Hood ironing station and wall-mounted indoor Hills clothesline - perfect for getting the clothes dry in winter.
The home theatre/second living room is strategically positioned away from the central living area, and is the perfect room to relax to your favourite tunes and enjoy the views to the garden, watch the footy with mates or Netflix and chill!
Outside everything is done. There’s plenty of shedding, concrete perimeter paths, established garden beds with neatly clipped hedging positioned to obscure retaining walls and fences. There is a good-sized ‘Sir Walter’ lawn set on two flat terraces.
The entire garden and lawn are watered by a fully automated, zoned irrigation system. There’s pop up sprinklers in the grassed areas and water-wise in-line dripper pipe to the garden beds. You’ll never have to lift a hose or bucket to keep this stunning garden in tiptop condition.
The crowning feature of the property is the grand old river red gum that may possibly be the oldest tree in the district. According to the council arborist, the tree is approximately five to six hundred years old and is the only local river red gum with a third-generation canopy.
A beautiful and very unique tree, the sizeable buttress of the gnarled trunk is juxtaposition with its small canopy and has naturally maintained its shape and size since the property was purchased in 2012.
This absolute stand-out property is positioned on the high side of the road, opposite a public reserve and has elevated, distant, tree-lined views. With two road frontages, the home has vehicle access to the rear yard and is located in a well-established section of Bluestone Estate, an easy half-hour commute to Adelaide CBD.
What makes this property special?
• Opposite public grassed reserve
• High-quality custom designer home
• 9’ ceilings, porcelain tiles and quality carpets
• 10’ garage with auto panel lift door
• Off-peak electric and wood combustion heater
• Fully ducted evaporative cooling
• Double glazed windows throughout
• Huge built-in storage
• Stunning gardens and feature old ‘River Red’ gum.
• Fully automated watering system
• Everything is done - Why would you build?
Specifications
Date Built: 2013
Land Size: 601 sqm
Certificate of Title: 6061/627
Zoning: R
Council: Mount Barker
Council rates: $2,597.15 p/a approx.
SA Water rates: $74.45 p/q approx.
Emergency Services Levy: $106.75 p/a approx.
You must not rely on information in this publication. Always seek independent advice.
Sold on Oct 29, 2018
$500,000
Property Information
Built 2013
Land Size 601.00 sqm approx.
ES Levy $106.75
CONTACT AGENT
Neighbourhood Map
Schools in the Neighbourhood
| School | Distance | Type |
|---|---|---|


