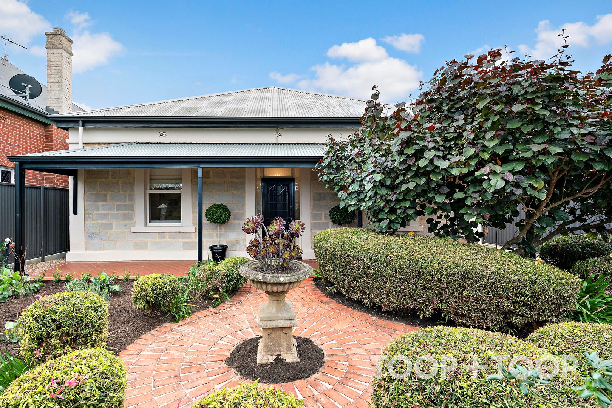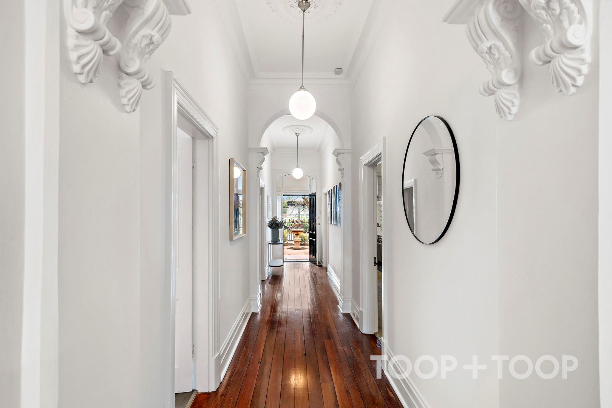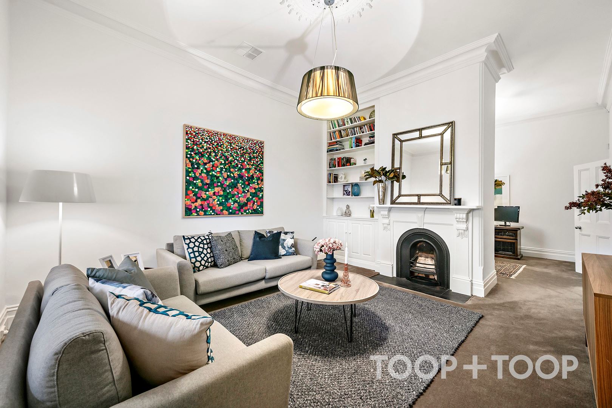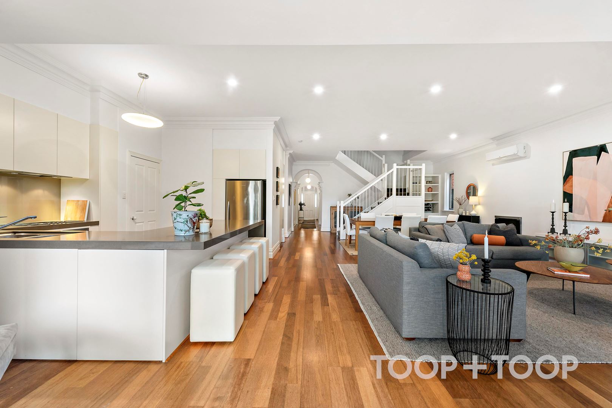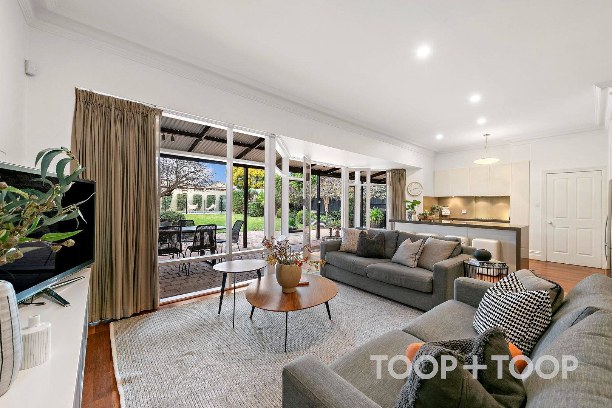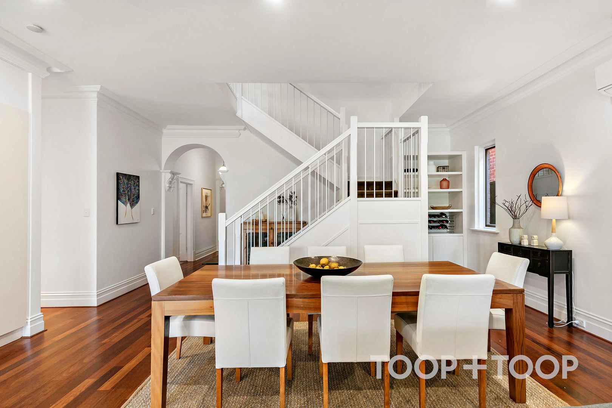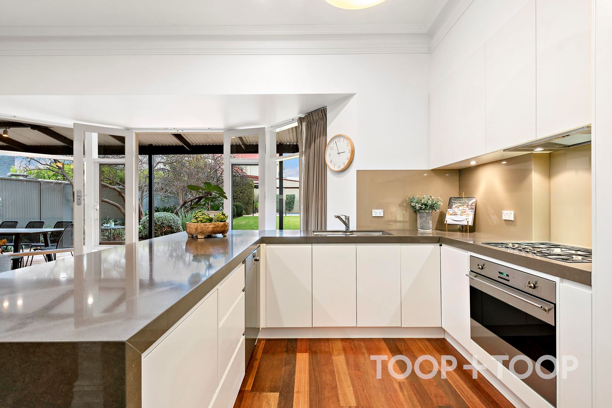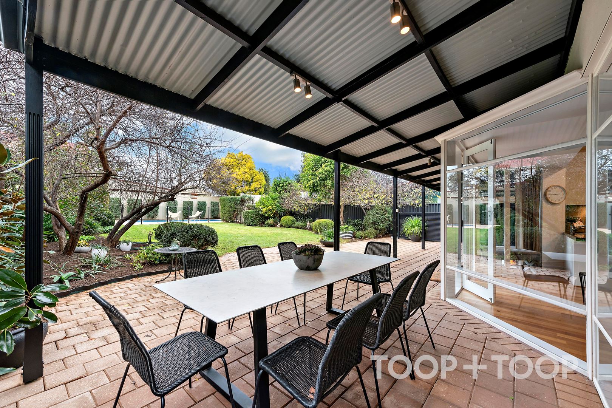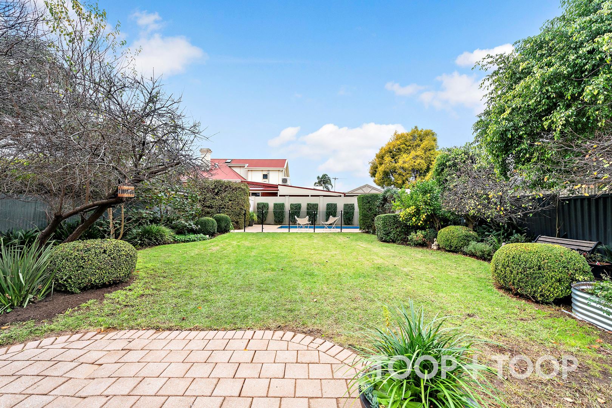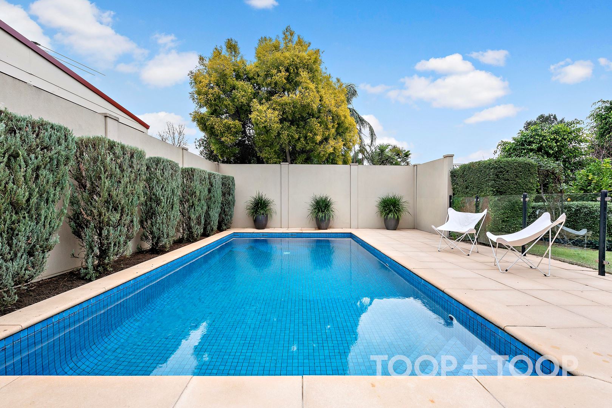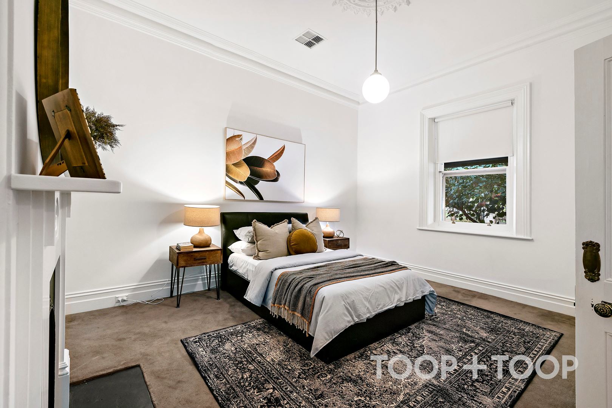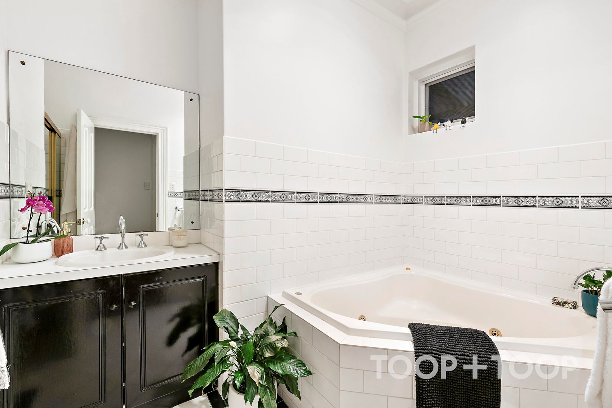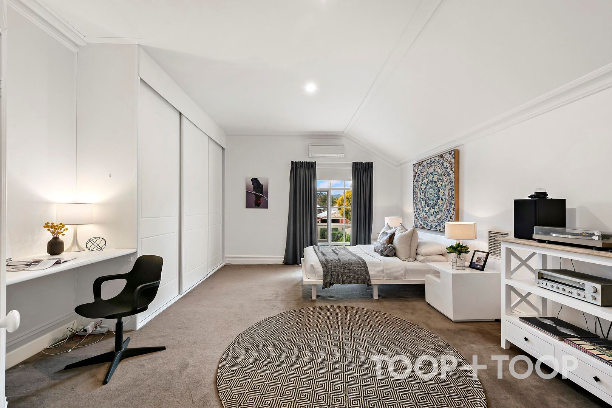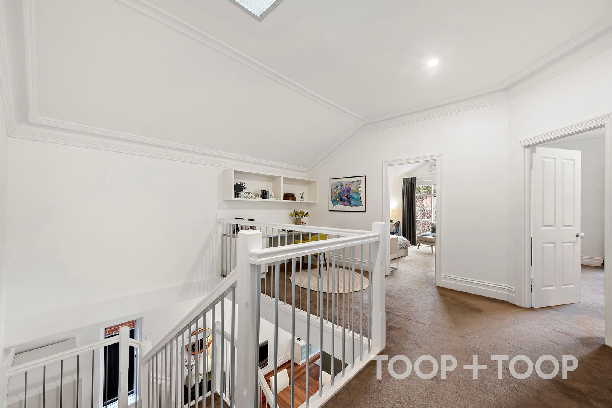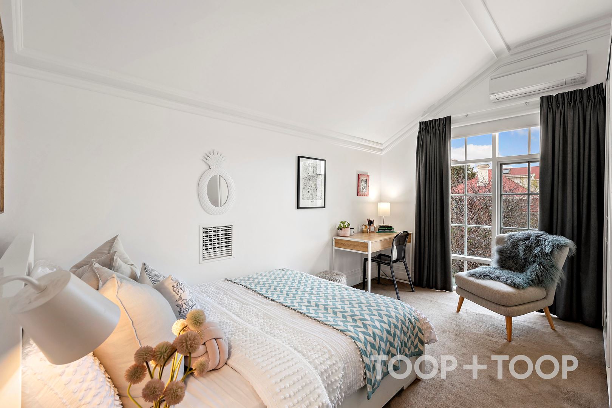15 Langham Terrace
Unley
4
Beds
3
Baths
2
Cars
Lifestyle on the park
An incredible opportunity within a most fabulous, sought-after location, overlooking the amazing Unley Oval. Character features, space and an abundance of lifestyle and accommodation is perfectly presented on approximately 758sqm of prime Unley land.
A wonderful, landscaped front garden with meandering brickwork takes you to a gorgeous sandstone frontage, stunning sash windows and perfect colour scheme.
A wide, hallway with timber flooring invites you into this beautiful family home basking in ambience, light and space.
An absolutely stunning front lounge room overlooks the garden though sash windows and delivers a gorgeous ornate fireplace, custom bookshelves, cabinetry, and high ceilings whilst transcending though to a wonderful sitting space or perfect study, with a mirror image of the front room in additional bookshelves, cabinetry and fireplace. At the front of the property a spacious bedroom also pampers with open fireplace, sash windows and built-in robes whilst presenting a lovely garden outlook.
A wide arched hallway leads you down to the master bedroom, which is large in size and showcases high ceilings, built in robes, an additional walk-in robe and en-suite.
Perfectly opening up at the rear of the property an incredible lounge, living and dining space overlooks a magnificent rear yard that is landscaped, private and a lush oasis of entertaining.
The rear living showcases a beautifully positioned kitchen which entertains this environment perfectly and pampers with large oven, gas cooktop and Caesarstone benchtops. There is ample space for lounge and dining whilst also delivering a comfortable and perfect family living environment. Centrally located is another bathroom with separate shower and spa bath whilst a separate toilet is located adjacent.
French doors lead outside to a gorgeous environment with mature trees, framing a wonderful rear lawn and enough undercover living to entertain all year round.
A stunning, solar heated pool at the rear of the property is perfectly located so it doesn’t interfere with the rear yard and is spacious in size and is enhanced by glass fencing, hedging and surrounded by spacious paving.
Upstairs the property continues to impress with a magnificent teenager’s retreat.
A spacious study area is centrally located whilst a second master bedroom presents an enormous amount of space with built in robes, integrated study desk and plenty of light and an outlook over the rear yard and up towards the Adelaide hills. A spacious en-suite pampers this bedroom with shower and vanity. A second bedroom also with built in robes enjoys the hills aspects and elevated view and both are serviced by a separate toilet and vanity. Roof space delivers ample space for storage.
Perfectly located within moments to the cosmopolitan Unley road shops, restaurants and cafes and all that is on offer on Duthy street.
Close to sought-after private colleges and zoned for Unley Primary and Glenunga International schools.
Further features:
Split systems
Storage shed
Plenty of storage space
Ample off-street parking
A wonderful, landscaped front garden with meandering brickwork takes you to a gorgeous sandstone frontage, stunning sash windows and perfect colour scheme.
A wide, hallway with timber flooring invites you into this beautiful family home basking in ambience, light and space.
An absolutely stunning front lounge room overlooks the garden though sash windows and delivers a gorgeous ornate fireplace, custom bookshelves, cabinetry, and high ceilings whilst transcending though to a wonderful sitting space or perfect study, with a mirror image of the front room in additional bookshelves, cabinetry and fireplace. At the front of the property a spacious bedroom also pampers with open fireplace, sash windows and built-in robes whilst presenting a lovely garden outlook.
A wide arched hallway leads you down to the master bedroom, which is large in size and showcases high ceilings, built in robes, an additional walk-in robe and en-suite.
Perfectly opening up at the rear of the property an incredible lounge, living and dining space overlooks a magnificent rear yard that is landscaped, private and a lush oasis of entertaining.
The rear living showcases a beautifully positioned kitchen which entertains this environment perfectly and pampers with large oven, gas cooktop and Caesarstone benchtops. There is ample space for lounge and dining whilst also delivering a comfortable and perfect family living environment. Centrally located is another bathroom with separate shower and spa bath whilst a separate toilet is located adjacent.
French doors lead outside to a gorgeous environment with mature trees, framing a wonderful rear lawn and enough undercover living to entertain all year round.
A stunning, solar heated pool at the rear of the property is perfectly located so it doesn’t interfere with the rear yard and is spacious in size and is enhanced by glass fencing, hedging and surrounded by spacious paving.
Upstairs the property continues to impress with a magnificent teenager’s retreat.
A spacious study area is centrally located whilst a second master bedroom presents an enormous amount of space with built in robes, integrated study desk and plenty of light and an outlook over the rear yard and up towards the Adelaide hills. A spacious en-suite pampers this bedroom with shower and vanity. A second bedroom also with built in robes enjoys the hills aspects and elevated view and both are serviced by a separate toilet and vanity. Roof space delivers ample space for storage.
Perfectly located within moments to the cosmopolitan Unley road shops, restaurants and cafes and all that is on offer on Duthy street.
Close to sought-after private colleges and zoned for Unley Primary and Glenunga International schools.
Further features:
Split systems
Storage shed
Plenty of storage space
Ample off-street parking
FEATURES
Built In Robes
Dishwasher
Floorboards
Fully Fenced
Gas Heating
Gas Hot Water Service
Open Fire Place
Outdoor Entertaining
Pool - Inground
Shed
Spa - Inside
Split System Aircon
Split System Heating
Study
Sold on Jun 30, 2021
Property Information
Built 1900
Land Size 758.00 sqm approx.
Council Rates $3,711.20 pa approx.
ES Levy $316.65 pa approx.
Water Rates not declared
CONTACT AGENT
Neighbourhood Map
Schools in the Neighbourhood
| School | Distance | Type |
|---|---|---|


