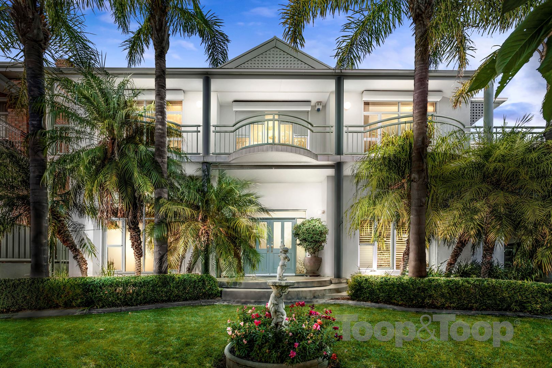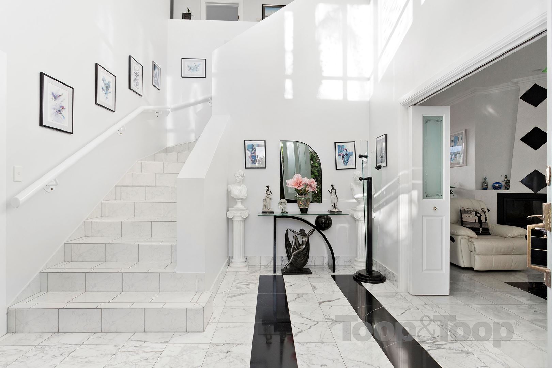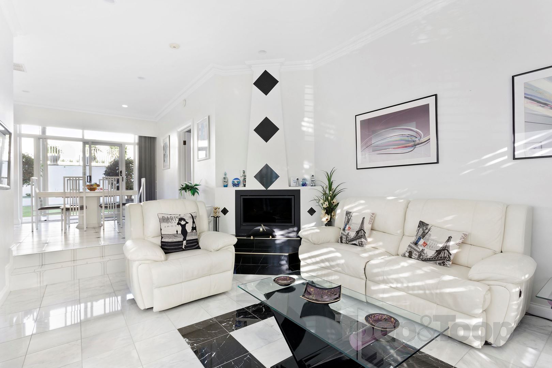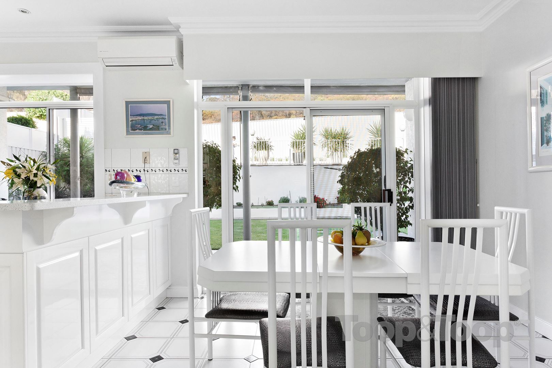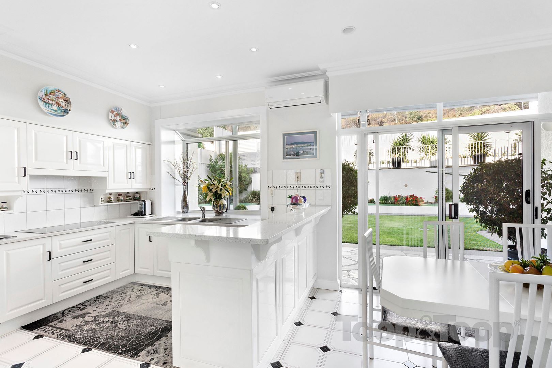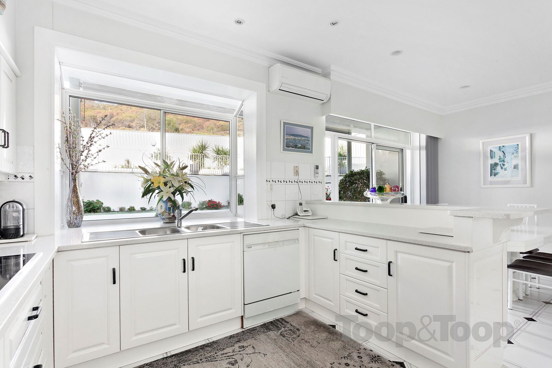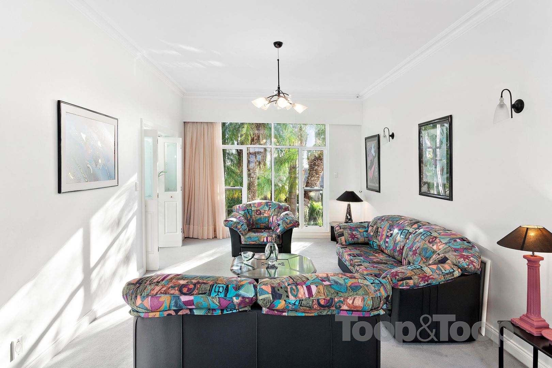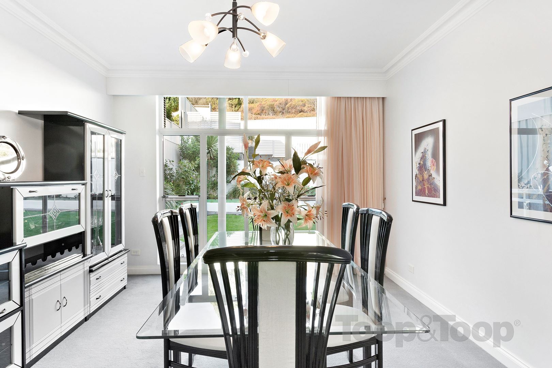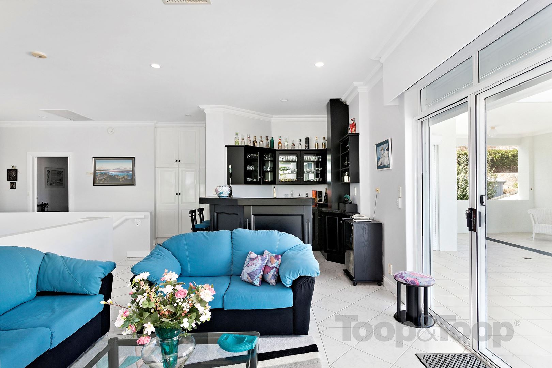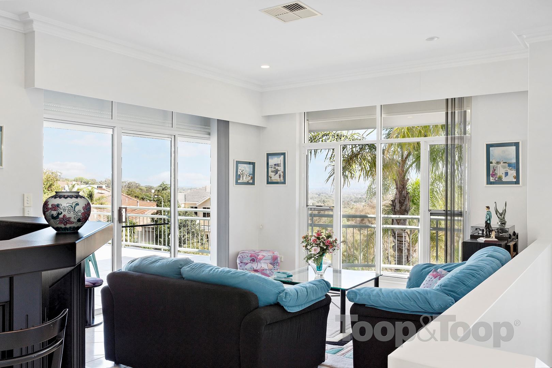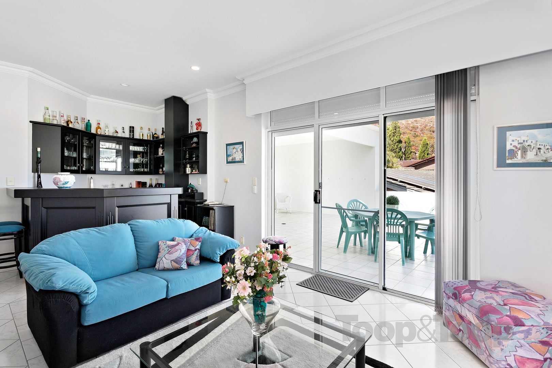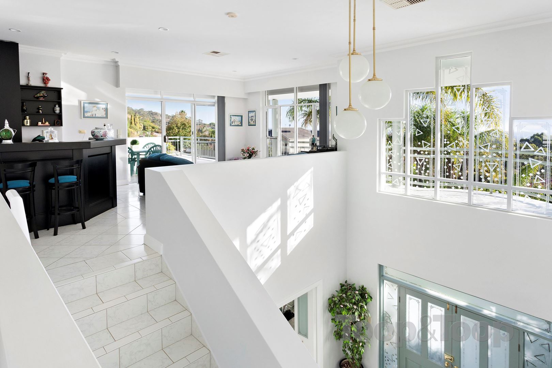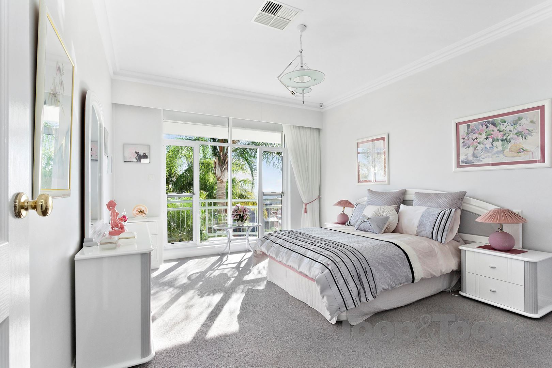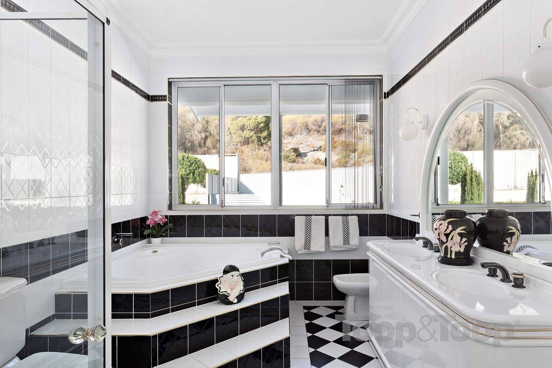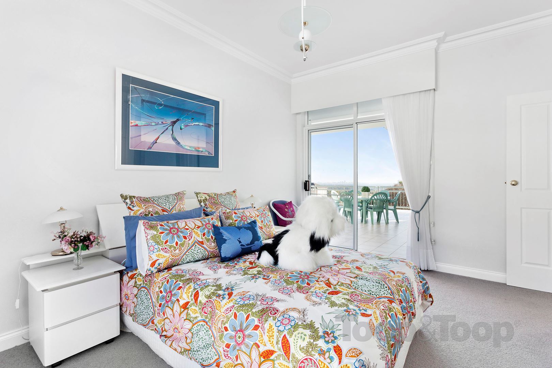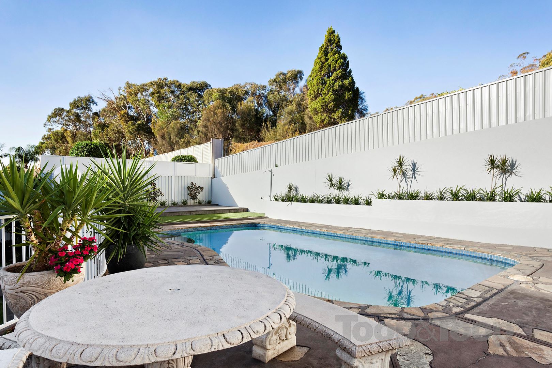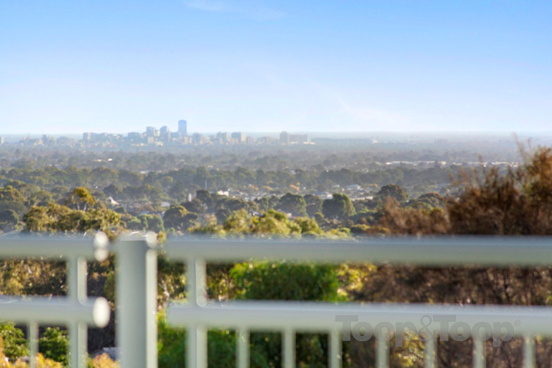15 Grevillea Avenue
Athelstone
4
Beds
2
Baths
3
Cars
Spacious foothills sanctuary
Expressions of Interest close Tuesday 24 April at 12.00 pm
With its commanding street presence and the foothills as your backdrop, it’s easy to feel at one with nature. This very well maintained luxurious double brick one owner home, showcases why this pristine location in Athelstone’s Foxfield estate is difficult to surpass. It would satisfy any family's needs for years to come.
Set on the high side of the road and boasting expansive views over metropolitan Adelaide and right out to sea, this is the perfect home for entertaining on any scale.
The manicured front garden is an established tropical oasis and pride of ownership that certainly shines through.
Spread over 2 generous levels, double entrance doors open to a towering entrance alcove. To the left of the entrance is a spacious formal lounge and dining room. To the right, is a casual living area with Heatmaster gas log heater, flowing through to the stepped up meals area that overlooks the rear lower level garden and lawn area. A central and light filled kitchen is well appointed with stainless steel appliances, Caesarstone benchtops and generous sized pantry. A second bathroom completes level one of this solid and well constructed home.
Head upstairs and prepare to be wowed! An additional living area complete with wet bar opens out to a large Mediterranean inspired rooftop tiled entertaining pavilion and verandah that wraps around the expansive home frontage. Whether a quiet family dinner, party or festive celebration, this entertainment area with views over the pool area extending through to amazing city and coastal views as the sun goes down will serve the needs of family and friends on balmy evenings.
Surrounded by uninterrupted views, there are four spacious bedrooms with built in robes for three and the master with walk in and fully tiled 2-way bathroom with twin basins and luxurious spa bath. There is also access to the private rear balcony from the 3 other bedrooms.
The rear garden offers something for all. Level lawned area, shady patio area and then step up the sparkling in ground pool and large paved pool deck area. Accompanying the spacious split level back yard and views is privacy unrivalled from backing on to Black Hill Conservation Park.
This solid and well built home combines space, neutral decor and the potential of three living zones that will stand the test of time and as family needs change. It continues to be great home to raise a family! Close to excellent colleges and schools, shopping and walking trails.
Why we love this home:
• Views, views, views!
• 3 Living areas
• Ducted reverse cycle air conditioning
• Ducted vacuuming
• Security system
• Neutral kitchen with stone benchtops, walk-in pantry and stainless steel appliances
• Marble tiles in entry and casual living area
• Electric shutters on windows
• Large laundry with excellent storage and double sink
• Split system air conditioning in kitchen
• In ground pool
• Outdoor shower in pool area
• Triple garage with auto doors (extra height for boats), drive through access and internal entry
• 802 sqm approx. allotment
• And so much more…
With its commanding street presence and the foothills as your backdrop, it’s easy to feel at one with nature. This very well maintained luxurious double brick one owner home, showcases why this pristine location in Athelstone’s Foxfield estate is difficult to surpass. It would satisfy any family's needs for years to come.
Set on the high side of the road and boasting expansive views over metropolitan Adelaide and right out to sea, this is the perfect home for entertaining on any scale.
The manicured front garden is an established tropical oasis and pride of ownership that certainly shines through.
Spread over 2 generous levels, double entrance doors open to a towering entrance alcove. To the left of the entrance is a spacious formal lounge and dining room. To the right, is a casual living area with Heatmaster gas log heater, flowing through to the stepped up meals area that overlooks the rear lower level garden and lawn area. A central and light filled kitchen is well appointed with stainless steel appliances, Caesarstone benchtops and generous sized pantry. A second bathroom completes level one of this solid and well constructed home.
Head upstairs and prepare to be wowed! An additional living area complete with wet bar opens out to a large Mediterranean inspired rooftop tiled entertaining pavilion and verandah that wraps around the expansive home frontage. Whether a quiet family dinner, party or festive celebration, this entertainment area with views over the pool area extending through to amazing city and coastal views as the sun goes down will serve the needs of family and friends on balmy evenings.
Surrounded by uninterrupted views, there are four spacious bedrooms with built in robes for three and the master with walk in and fully tiled 2-way bathroom with twin basins and luxurious spa bath. There is also access to the private rear balcony from the 3 other bedrooms.
The rear garden offers something for all. Level lawned area, shady patio area and then step up the sparkling in ground pool and large paved pool deck area. Accompanying the spacious split level back yard and views is privacy unrivalled from backing on to Black Hill Conservation Park.
This solid and well built home combines space, neutral decor and the potential of three living zones that will stand the test of time and as family needs change. It continues to be great home to raise a family! Close to excellent colleges and schools, shopping and walking trails.
Why we love this home:
• Views, views, views!
• 3 Living areas
• Ducted reverse cycle air conditioning
• Ducted vacuuming
• Security system
• Neutral kitchen with stone benchtops, walk-in pantry and stainless steel appliances
• Marble tiles in entry and casual living area
• Electric shutters on windows
• Large laundry with excellent storage and double sink
• Split system air conditioning in kitchen
• In ground pool
• Outdoor shower in pool area
• Triple garage with auto doors (extra height for boats), drive through access and internal entry
• 802 sqm approx. allotment
• And so much more…
FEATURES
Air Conditioning
Alarm System
Balcony
Built In Robes
Pool - Inground
Secure Parking
Spa - Inside
Vacuum System
Sold on Apr 20, 2018
$1,100,000
Property Information
Built 1991
Land Size 802.00 sqm approx.
Council Rates $2,235.40 pa approx.
ES Levy $394.20pa approx.
Water Rates $251.84 pq approx.
CONTACT AGENTS
Neighbourhood Map
Schools in the Neighbourhood
| School | Distance | Type |
|---|---|---|


