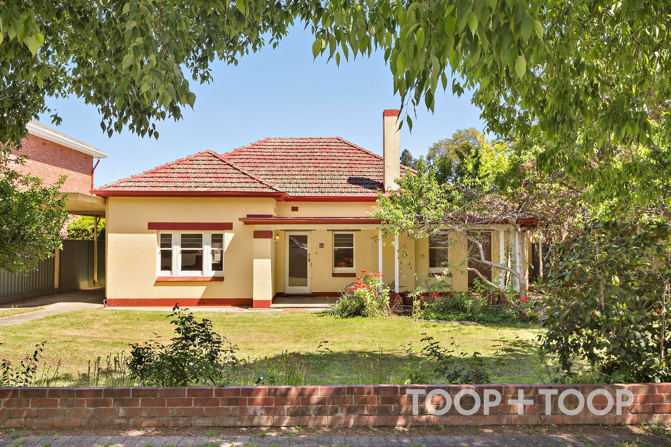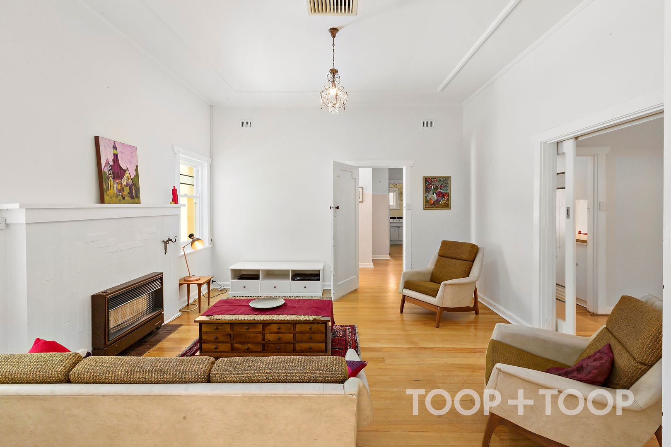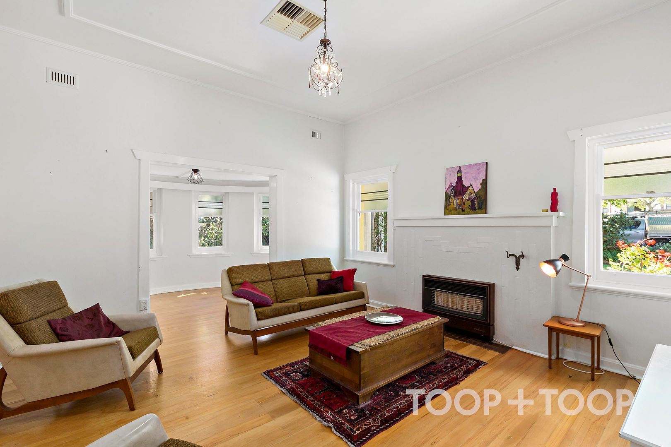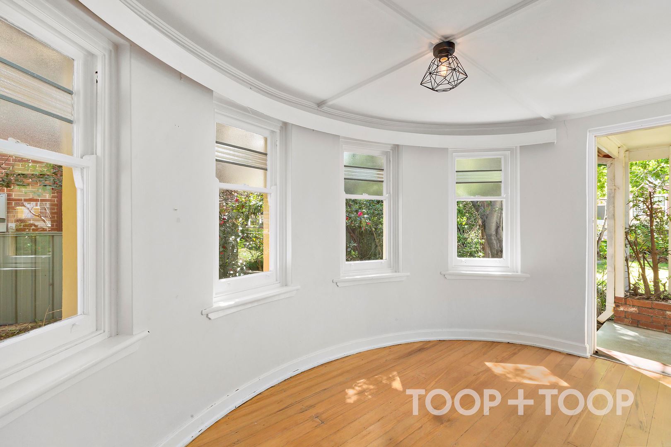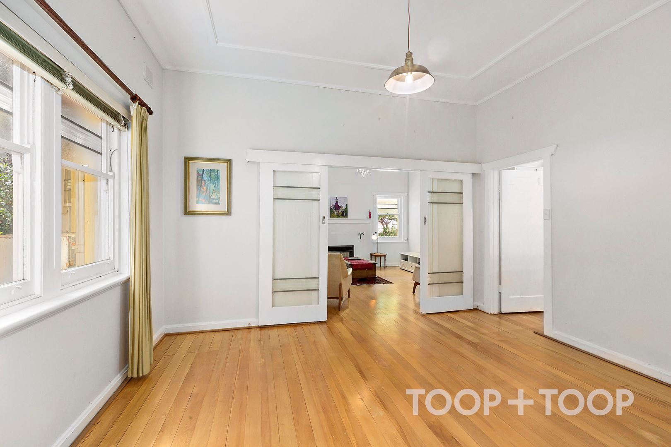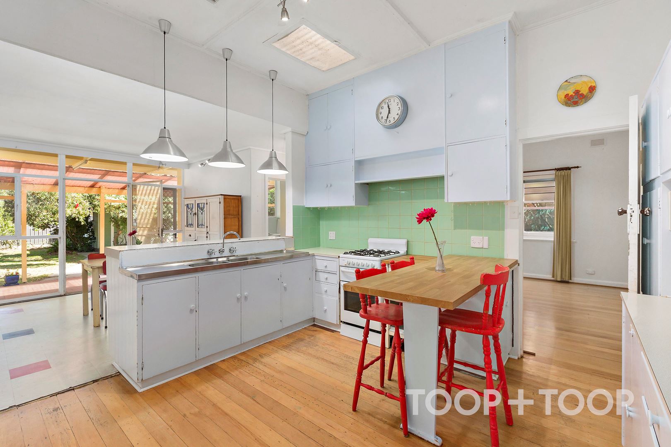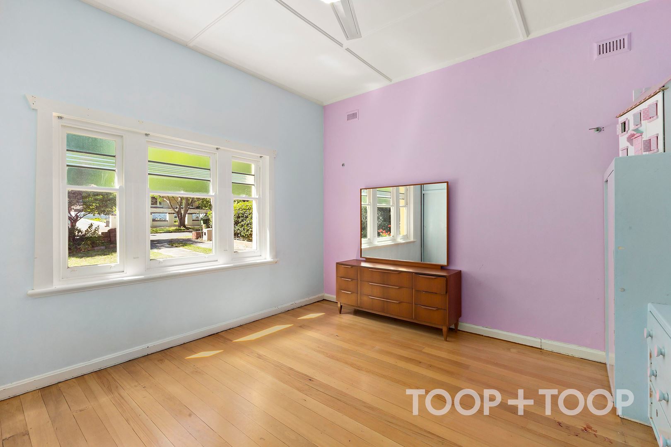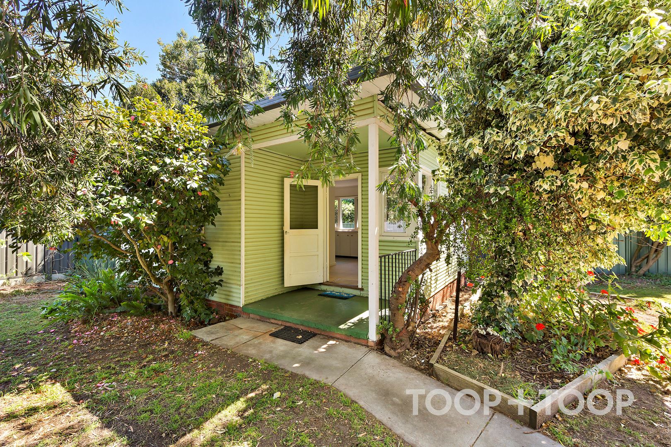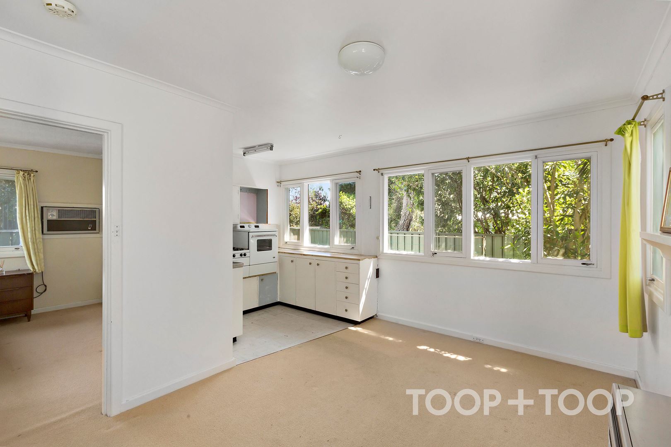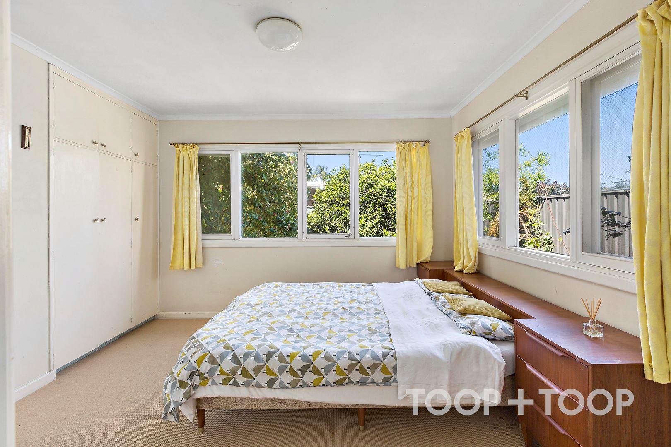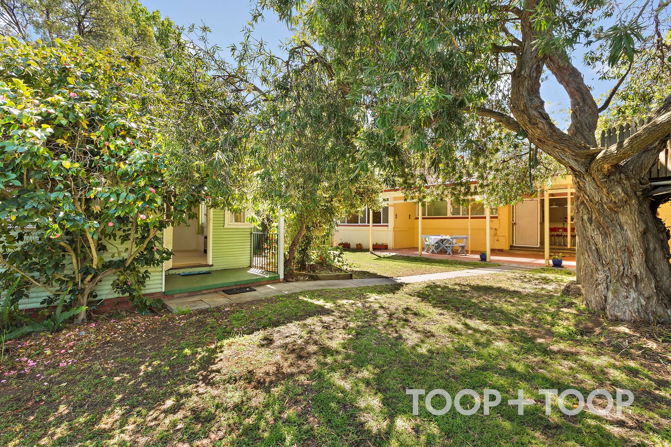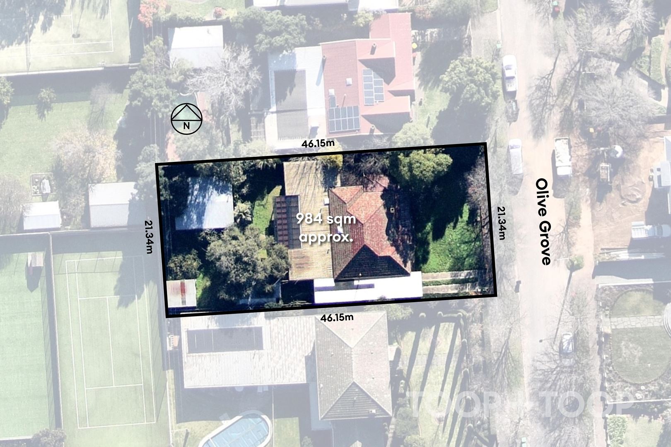14 Olive Grove
Hazelwood Park
4
Beds
2
Baths
2
Cars
Original beauty on Olive
Best offers by Tuesday October 31st at 2pm (unless sold prior)
Situated on a prized allotment of over approx. 985sqm offering an unsurpassed family lifestyle. Positioned in the exclusive dress circle of Hazelwood Park, being only steps away from Hazelwood Park Playground, duck pond and George Bolton swimming centre, this C1939 family home will delight and provides a wonderful opportunity for further renovation and redevelopment (subject to council consent).
Character art deco features are abound with high ceilings, large oversized rooms, original fireplaces, and Ramu timber floorboards, complimented by original steel frame doors.
The home features a flexible floor plan offering up to 4 bedrooms, separate lounge, dining and rumpus room, art deco original kitchen and a casual meals room opening to the captivating rear gardens, and undercover entertaining area. Set in glorious garden surrounds, capturing the northerly light from every room.
A fully self-contained granny flat offers an additional separate bedroom, ensuite with shower over bath, built-in robe and kitchenette with gas cooker and vintage Gatton UMI oven. Perfect for a teenagers retreat or family and friends as a gorgeous guest house. (subject to electrical rewiring)
14 Olive Grove Hazelwood Park will capture your heart and imagination. Perfect for astute investors to renovate the existing home, or build your dream home in this enviable location. (subject to planning consent).
Features we love
Commanding desirable dress-circle Hazelwood Park ‘Park’ location
985 sqm approx size allotment
C1939 home showcasing art deco original features throughout
Scope to renovate or rebuild (subject to planning consent)
Wide frontage 21m approx
Flexible floor plan up to 4 bedrooms, lounge, dining, and rumpus room, with additional fully self-contained granny flat
Fabulous treehouse for the kids to play
Gas heating
Lock-up garage
Shedding
Established gardens with orange, cumquat, and grapefruit trees
Location
Family enclave located near Hazelwood Park Playground, duck pond and George Bolton swimming centre. Minutes to Burnside Village, Norwood Parade boutiques and eateries, and fabulous walking trails.
Schools
Zoned for Linden Park Primary School, Burnside Primary School and Norwood International High School. Minutes from prestigious schools, St Peter’s Girls’ School, Pembroke School and Prince Alfred College.
Situated on a prized allotment of over approx. 985sqm offering an unsurpassed family lifestyle. Positioned in the exclusive dress circle of Hazelwood Park, being only steps away from Hazelwood Park Playground, duck pond and George Bolton swimming centre, this C1939 family home will delight and provides a wonderful opportunity for further renovation and redevelopment (subject to council consent).
Character art deco features are abound with high ceilings, large oversized rooms, original fireplaces, and Ramu timber floorboards, complimented by original steel frame doors.
The home features a flexible floor plan offering up to 4 bedrooms, separate lounge, dining and rumpus room, art deco original kitchen and a casual meals room opening to the captivating rear gardens, and undercover entertaining area. Set in glorious garden surrounds, capturing the northerly light from every room.
A fully self-contained granny flat offers an additional separate bedroom, ensuite with shower over bath, built-in robe and kitchenette with gas cooker and vintage Gatton UMI oven. Perfect for a teenagers retreat or family and friends as a gorgeous guest house. (subject to electrical rewiring)
14 Olive Grove Hazelwood Park will capture your heart and imagination. Perfect for astute investors to renovate the existing home, or build your dream home in this enviable location. (subject to planning consent).
Features we love
Commanding desirable dress-circle Hazelwood Park ‘Park’ location
985 sqm approx size allotment
C1939 home showcasing art deco original features throughout
Scope to renovate or rebuild (subject to planning consent)
Wide frontage 21m approx
Flexible floor plan up to 4 bedrooms, lounge, dining, and rumpus room, with additional fully self-contained granny flat
Fabulous treehouse for the kids to play
Gas heating
Lock-up garage
Shedding
Established gardens with orange, cumquat, and grapefruit trees
Location
Family enclave located near Hazelwood Park Playground, duck pond and George Bolton swimming centre. Minutes to Burnside Village, Norwood Parade boutiques and eateries, and fabulous walking trails.
Schools
Zoned for Linden Park Primary School, Burnside Primary School and Norwood International High School. Minutes from prestigious schools, St Peter’s Girls’ School, Pembroke School and Prince Alfred College.
FEATURES
Air Conditioning
Built In Robes
Courtyard
Electric Hot Water Service
First Home Buyer
Floorboards
Fully Fenced
Gas Heating
Outdoor Entertaining
Rumpus Room
Secure Parking
Shed
Study
Sold on Oct 21, 2023
Property Information
Built 1939
Land Size 985.00 sqm approx.
Council Rates $2,682.60 pa approx
ES Levy $288.10 pa approx
Water Rates $315.96 pq approx
CONTACT AGENTS

Neighbourhood Map
Schools in the Neighbourhood
| School | Distance | Type |
|---|---|---|


