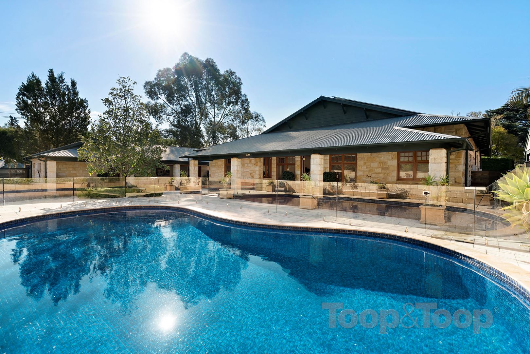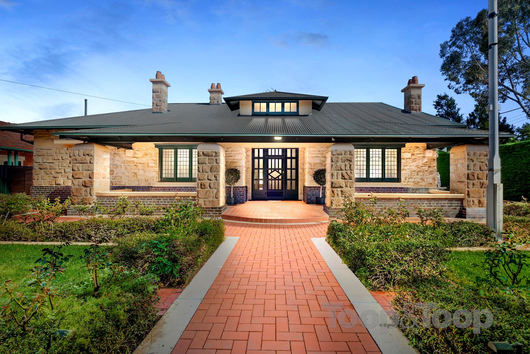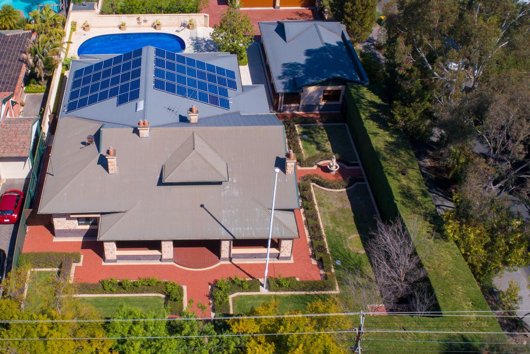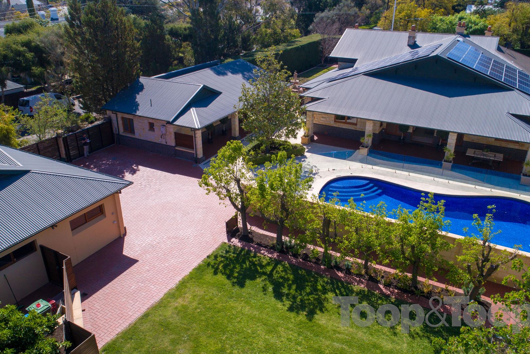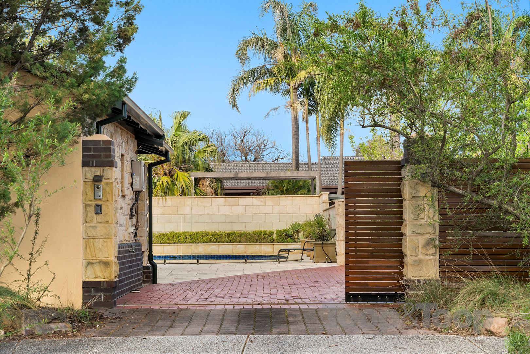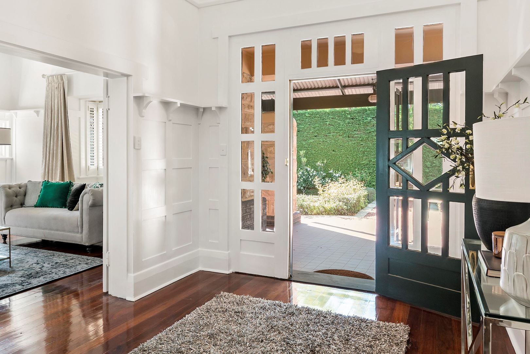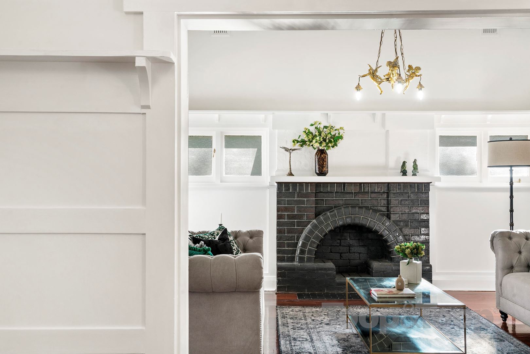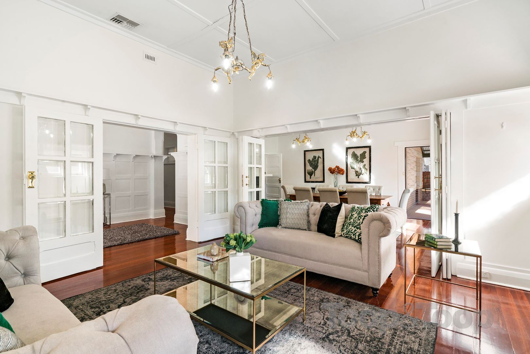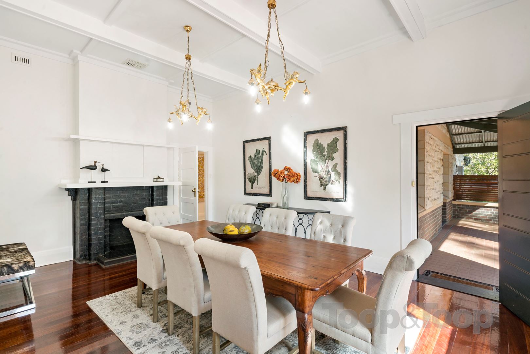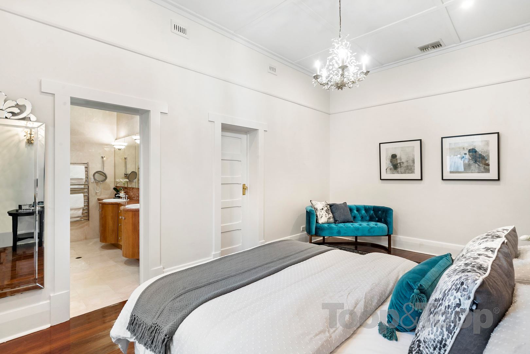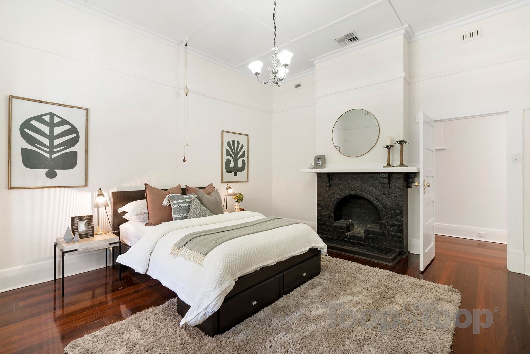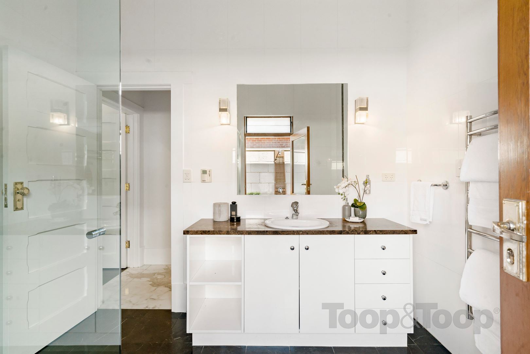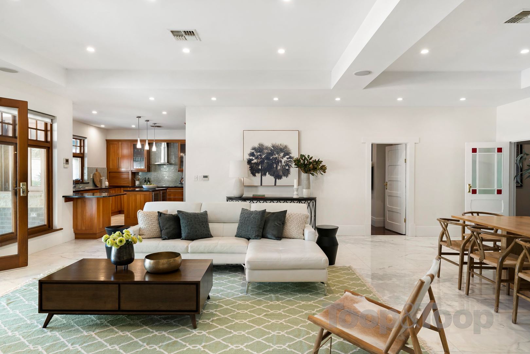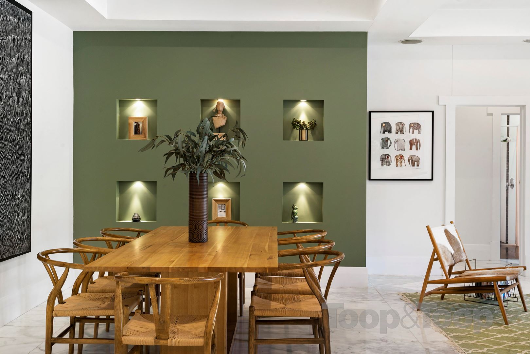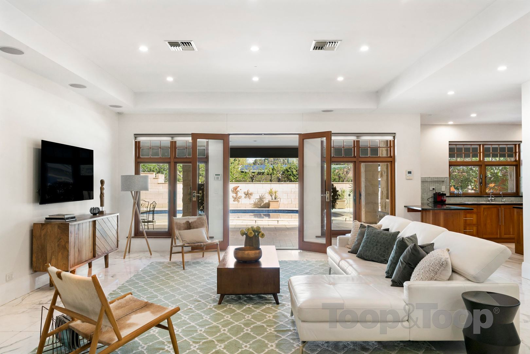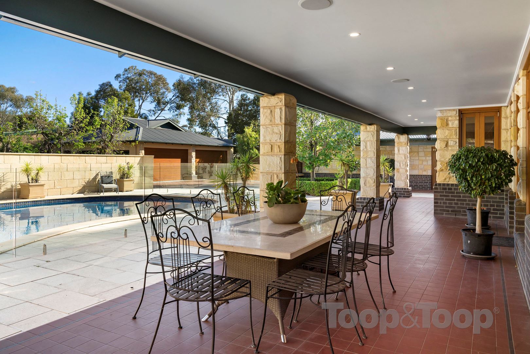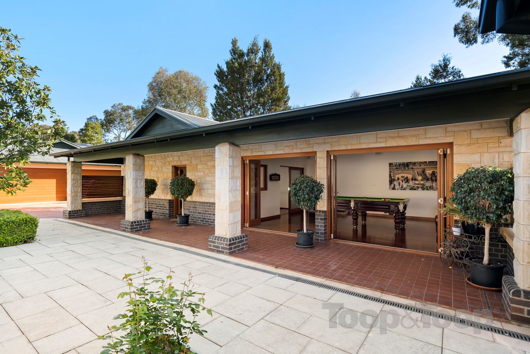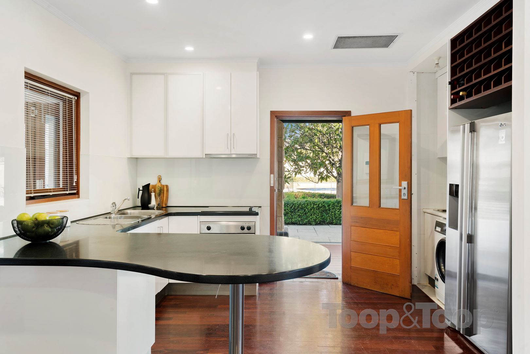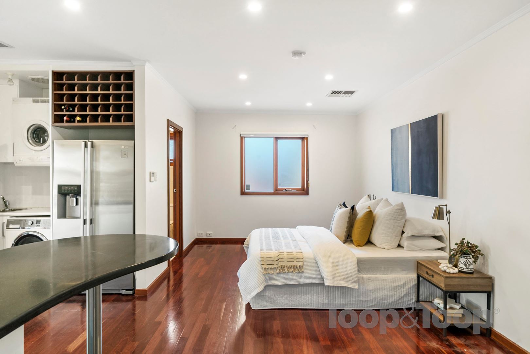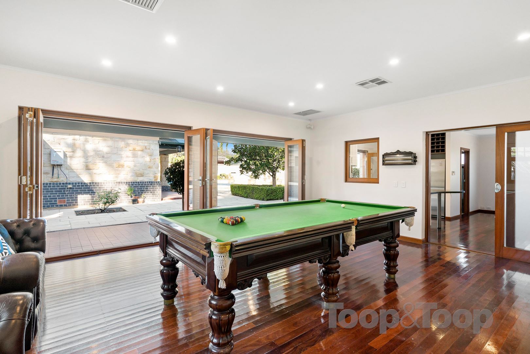137 Wattle Street
Fullarton
5
Beds
4
Baths
4
Cars
Gracious Family Living
Certainly set in one of Adelaide’s most sought after leafy green locations, this definitive home offers all the features for relaxed family living. A grand residence of the Californian bungalow style, this home is extensively updated and refurbished for modern living, creating a classic beauty. Originally built circa 1920 for the ‘Wallis Cinema’ family, this Gentleman’s bungalow is set on approximately 1,858m2, on an enviable corner block secluded by an imposing hedge. Featuring a four bedroom home of substantial proportions with private gardens, swimming pool, four vehicle garage and fully equipped independent studio and games room, this presents as an exceptional opportunity for the busy family that also likes to play and party.
Wide low verandahs, tall stone chimneys, box leadlight windows, large stone pillars and a wide entry, combine to create a striking first impression. Beautiful freestone is laid above grey brick, every detail is synonymous with the most refined examples of the era.
Entering the home the façade belies the flowing layout and practical living spaces within. Rooms and hallways are of lovely proportions and boast beautiful statement architectural features including high ceilings, fireplaces and stunning jarrah floors. Through the front door with leadlight glass, the entrance hall is designed for a grand welcome. Built with exaggerated high ceilings, the height, combined with light from windows above creates a sense of drama. A beautiful formal lounge off the entrance hall boasts a box bay window and a magnificent feature fireplace. The perfect size of this room makes it just right for relaxing with guests and flows through to the formal dining. A door to the return verandah leads to another delightful space to enjoy a pre dinner drink overlooking the lawns and gardens.
Bedrooms occupy the alternate portion of the home to the formal while there is opportunity for everyone to have private space with a den perfect for television and a separate study or home office. The rear section of the home is open plan for all family activities with stunning marble flooring and outlook to the sparkling pool and alfresco dining. The kitchen boasts quality and convenience with a servery window for outdoor entertaining.
The outdoor entertaining extends from the family room under a wide verandah sympathetic with the original build of the home. Overlooking the pool there is a resort-like feel to the grounds. So protected, the area is perfect for all year round use. An outdoor shower is conveniently located near the services area and there is access directly to the third bathroom after a swim or lazy afternoon around the pool.
Beyond the pool and sandstone wall a further garden with lawn is perfect for children to play with raised beds for fruit trees and potentially a productive kitchen garden if desired.
This resort-style accommodation is completed further with the fabulous guest studio and games room. With kitchenette, laundry and bathroom this also doubles as a change area for the pool and extra indoor entertaining. The games room with stunning jarrah flooring boasts doors which fold back to open entirely to the entertaining area and pool. There is no need for a marquee at this party with room for drinks or dining and the ability to cater in the space.
Boasting a huge garage there is the added luxury of arriving home via the privacy of the driveway off Windsor Street. The entry is impressive with an electric gate and sweeping driveway. A large store to the rear of the garage could easily be converted to a wine store.
For the new owners there is little more to do but feel confident they can add their own personal taste and tweak for themselves if desired. This home is perfect to be used and enjoyed immediately.
There are so many features that have worked so well for the current owners in their home. Multi- generational living is easy with the separate studio. Guests can stay and live independently at any time. Fantastic for entertaining, the various entertaining areas can be utilised at the same time by different members of the household while it is possible to fully utilise the whole of the grounds. Enjoy good neighbours and the convenience of schools such as Concordia, Walford, Highgate and Unley Primary Schools within walking distance. Locals know all about the convenience of the area with great shopping, cafes, recreation all within minutes of the city. As one family moves on from this wonderful home the opportunity arises for another to enjoy the huge package on offer here.
What makes this residence special?
• Built circa 1920, extension 2006
• Classic features: grand entry hall, high ceilings, leadlight, fireplaces, paneling & fretwork, polished jarrah floorboards
• 4 bedrooms, 3 bathrooms, formal living, den, study/office, large casual living
• Master bedroom: ensuite with marble top double vanity, underfloor heating, heated towel rail. Walk-in-Robe
• Kitchen: ‘Alby Turner’, American cherry wood, granite bench tops, Kleenmaid double ovens, convection/microwave, coffee maker, exhaust canopy, dishwasher. Bosch induction cooktop. New steam oven. Double wine fridges under bench
• Bathroom 2: underfloor heating, heated towel rail
• Laundry: access to outside services, generous storage
• Open plan living: coffered ceilings, marble flooring
• Ducted reverse-cycle zoned air con, 2 units
• Instant gas hot water. 3 units
• Studio & Games/Entertaining: bedroom, bathroom, kitchenette & laundry. Sep games room with 2 sets of bifold doors.
• Pool: fully tiled in Tuscan setting, new gas heater, solar blanket, outdoor shower
• Automatic watering
• Intercom to gate, security system
• Remote controlled sliding gate to driveway, 2 double timber panel lift doors to garage. Large store to garage
• Walking distance to Concordia & Walford, easy access to a number of schools
Wide low verandahs, tall stone chimneys, box leadlight windows, large stone pillars and a wide entry, combine to create a striking first impression. Beautiful freestone is laid above grey brick, every detail is synonymous with the most refined examples of the era.
Entering the home the façade belies the flowing layout and practical living spaces within. Rooms and hallways are of lovely proportions and boast beautiful statement architectural features including high ceilings, fireplaces and stunning jarrah floors. Through the front door with leadlight glass, the entrance hall is designed for a grand welcome. Built with exaggerated high ceilings, the height, combined with light from windows above creates a sense of drama. A beautiful formal lounge off the entrance hall boasts a box bay window and a magnificent feature fireplace. The perfect size of this room makes it just right for relaxing with guests and flows through to the formal dining. A door to the return verandah leads to another delightful space to enjoy a pre dinner drink overlooking the lawns and gardens.
Bedrooms occupy the alternate portion of the home to the formal while there is opportunity for everyone to have private space with a den perfect for television and a separate study or home office. The rear section of the home is open plan for all family activities with stunning marble flooring and outlook to the sparkling pool and alfresco dining. The kitchen boasts quality and convenience with a servery window for outdoor entertaining.
The outdoor entertaining extends from the family room under a wide verandah sympathetic with the original build of the home. Overlooking the pool there is a resort-like feel to the grounds. So protected, the area is perfect for all year round use. An outdoor shower is conveniently located near the services area and there is access directly to the third bathroom after a swim or lazy afternoon around the pool.
Beyond the pool and sandstone wall a further garden with lawn is perfect for children to play with raised beds for fruit trees and potentially a productive kitchen garden if desired.
This resort-style accommodation is completed further with the fabulous guest studio and games room. With kitchenette, laundry and bathroom this also doubles as a change area for the pool and extra indoor entertaining. The games room with stunning jarrah flooring boasts doors which fold back to open entirely to the entertaining area and pool. There is no need for a marquee at this party with room for drinks or dining and the ability to cater in the space.
Boasting a huge garage there is the added luxury of arriving home via the privacy of the driveway off Windsor Street. The entry is impressive with an electric gate and sweeping driveway. A large store to the rear of the garage could easily be converted to a wine store.
For the new owners there is little more to do but feel confident they can add their own personal taste and tweak for themselves if desired. This home is perfect to be used and enjoyed immediately.
There are so many features that have worked so well for the current owners in their home. Multi- generational living is easy with the separate studio. Guests can stay and live independently at any time. Fantastic for entertaining, the various entertaining areas can be utilised at the same time by different members of the household while it is possible to fully utilise the whole of the grounds. Enjoy good neighbours and the convenience of schools such as Concordia, Walford, Highgate and Unley Primary Schools within walking distance. Locals know all about the convenience of the area with great shopping, cafes, recreation all within minutes of the city. As one family moves on from this wonderful home the opportunity arises for another to enjoy the huge package on offer here.
What makes this residence special?
• Built circa 1920, extension 2006
• Classic features: grand entry hall, high ceilings, leadlight, fireplaces, paneling & fretwork, polished jarrah floorboards
• 4 bedrooms, 3 bathrooms, formal living, den, study/office, large casual living
• Master bedroom: ensuite with marble top double vanity, underfloor heating, heated towel rail. Walk-in-Robe
• Kitchen: ‘Alby Turner’, American cherry wood, granite bench tops, Kleenmaid double ovens, convection/microwave, coffee maker, exhaust canopy, dishwasher. Bosch induction cooktop. New steam oven. Double wine fridges under bench
• Bathroom 2: underfloor heating, heated towel rail
• Laundry: access to outside services, generous storage
• Open plan living: coffered ceilings, marble flooring
• Ducted reverse-cycle zoned air con, 2 units
• Instant gas hot water. 3 units
• Studio & Games/Entertaining: bedroom, bathroom, kitchenette & laundry. Sep games room with 2 sets of bifold doors.
• Pool: fully tiled in Tuscan setting, new gas heater, solar blanket, outdoor shower
• Automatic watering
• Intercom to gate, security system
• Remote controlled sliding gate to driveway, 2 double timber panel lift doors to garage. Large store to garage
• Walking distance to Concordia & Walford, easy access to a number of schools
FEATURES
Alarm System
Built In Robes
Dishwasher
Ducted Cooling
Ducted Heating
Floorboards
Fully Fenced
Gas Hot Water Service
Outdoor Entertaining
Pool - Inground
Remote Garage
Reverse Cycle Aircon
Shed
Solar Panels
Sold on Oct 20, 2019
$3,000,000
Property Information
Built 1920
Land Size 1858.00 sqm approx.
Council Rates $6,014.40pa approx.
ES Levy $451.25pa approx.
Water Rates $649.00pq approx.
CONTACT AGENTS
Neighbourhood Map
Schools in the Neighbourhood
| School | Distance | Type |
|---|---|---|


