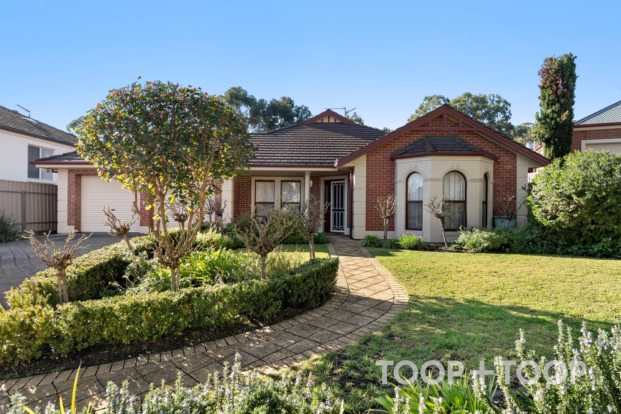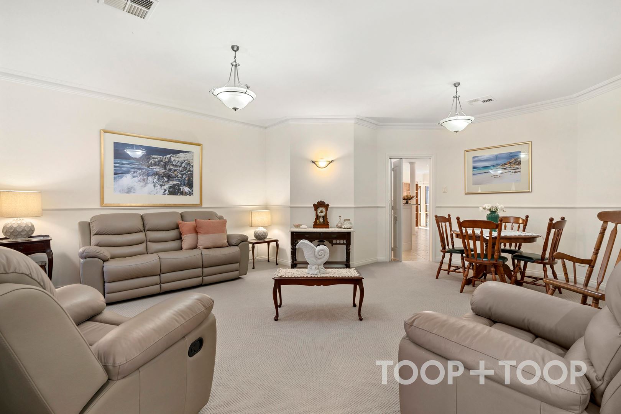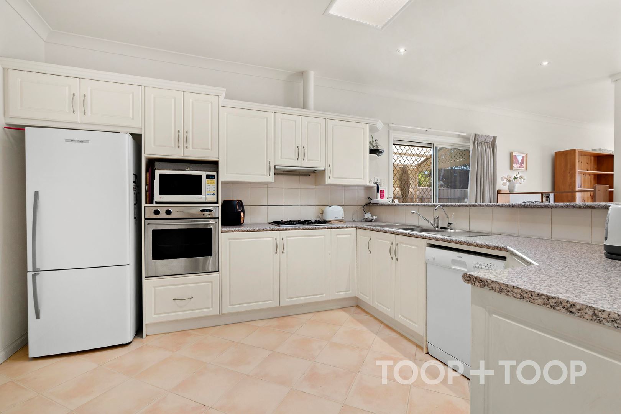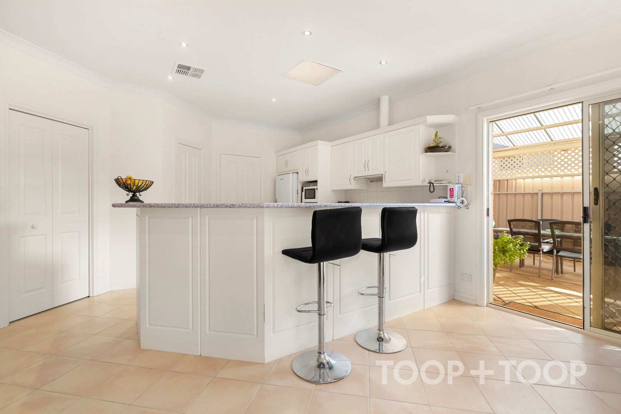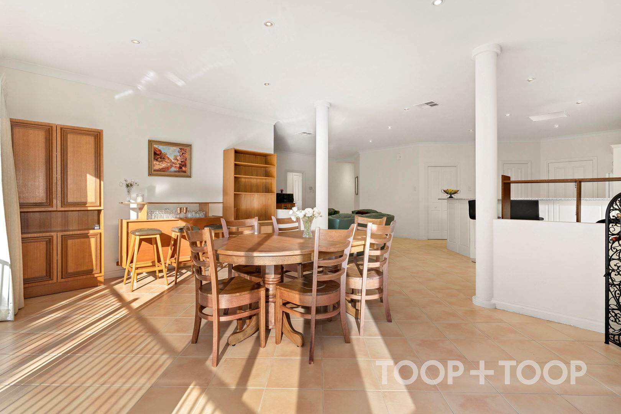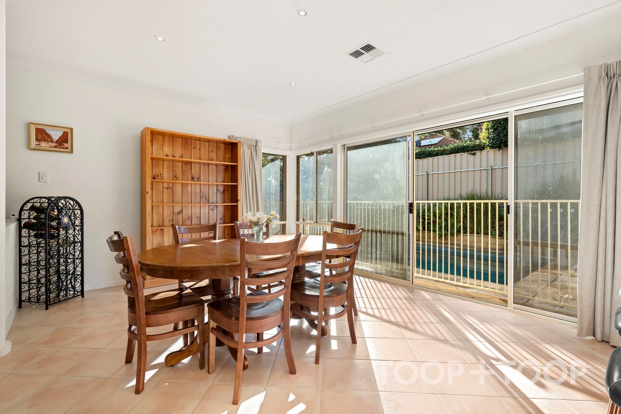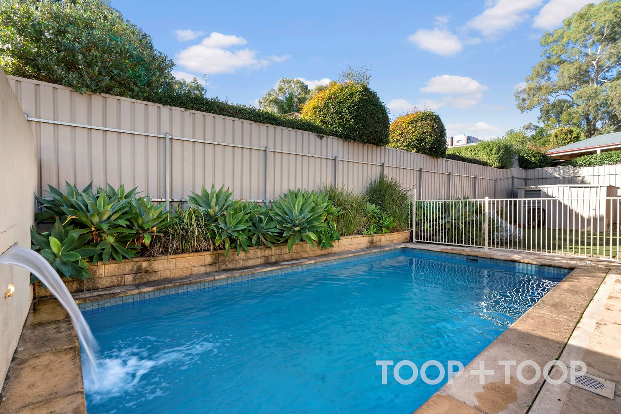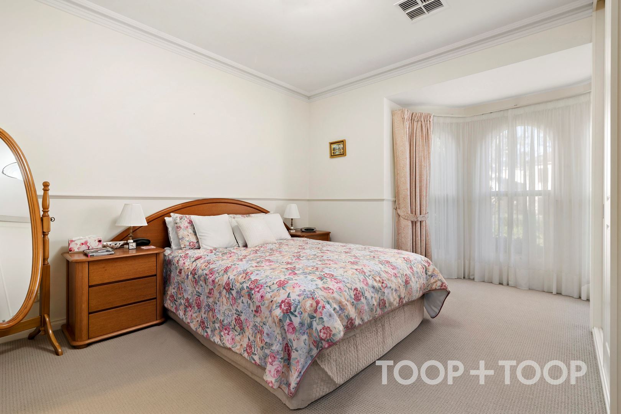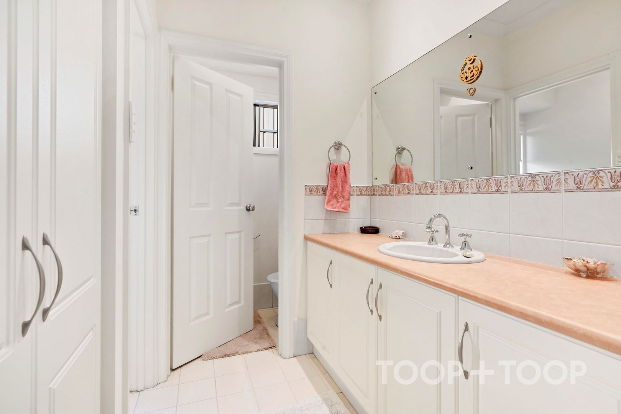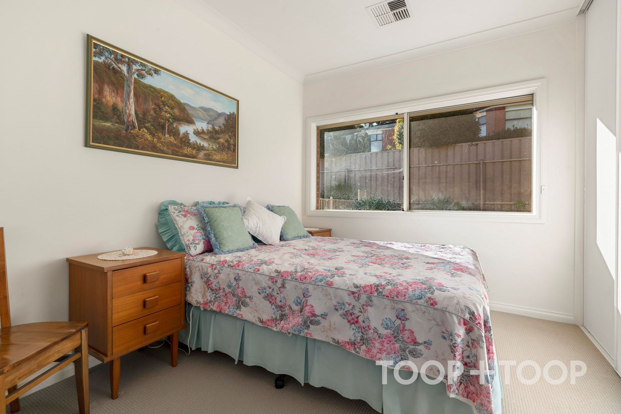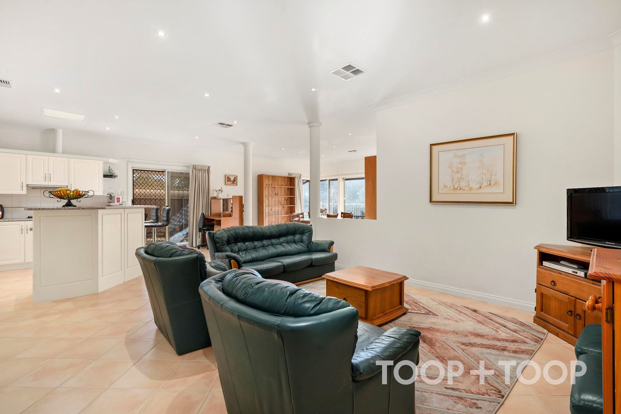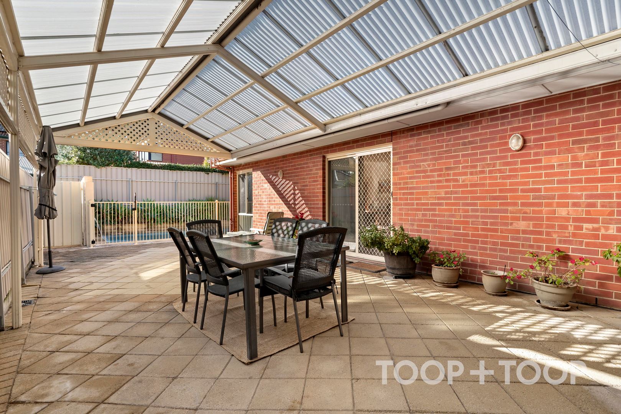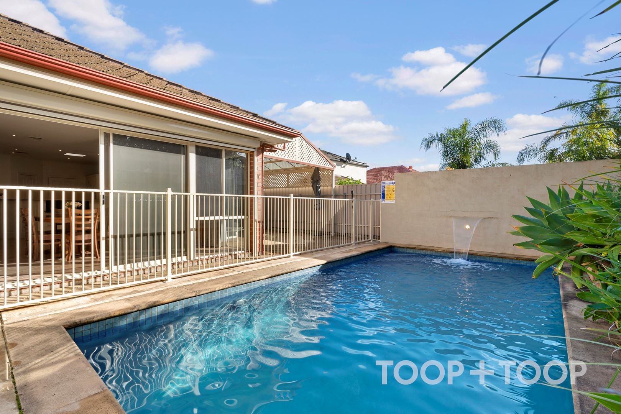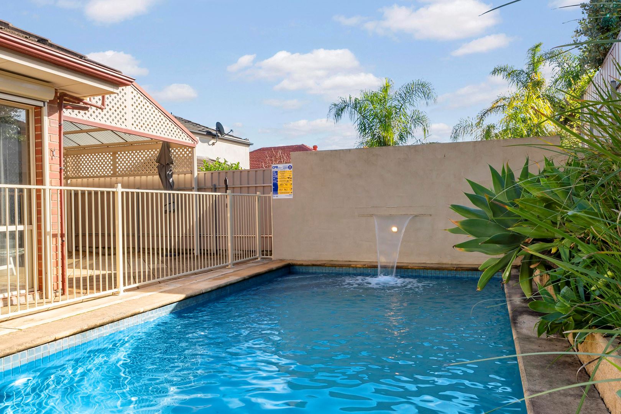13 Gleeson Crescent
Rostrevor
4
Beds
2
Baths
5
Cars
Pristine living within a beautiful location
Contracted after one week on the market.
54 attendees
7 offers put forward
Multiple buyers have unfortunately missed out on this home.
Contact Team Parzis on 0410 588 633
Alex & Hayley Parzis
Best offer by: Monday 18th of July @ 2:00pm (Unless sold prior)
Immaculate, elegant and a delight to walk through, we know you will love this special offering. Low maintenance, manicured gardens greet you as arrive within the well known and highly desirable Street that is Gleeson Crescent.
This cleverly designed floor plan offers flexibility and functionality to suit a wide array of buyers. The large master bedroom is located to the front of the property complete with a character bay window that shares pleasant views out across to the gardens along with a sizeable wardrobe and ensuite to enjoy. The master sits adjacent to a front formal lounge or second dining room that also share views out across to the picturesque gardens.
Admire the well maintained, high quality fixtures and fittings throughout along with the beautifully kept carpeting and flooring across the main living areas and overall appearance within the home. This new-found address creates an easy transition for you to just move in, unpack and enjoy without any upgrades or fuss needed.
Families will appreciate a further three bedrooms to the rear of the home offering plentiful space for children or extended family along with ample room to set up the home office if needed. Enjoy a second main bathroom plus a further casual meals area with a sunny outlook across to the sparkling, in-ground swimming pool with a newly fitted pool fence. This space is fitted with automated privacy shutters adjusted by a handy remote so you can control the amount of light throughout the day with ease.
Outdoors provides you with established gardens with ample room for pets or children to play along with an undercover pergola to house outdoor dining no matter what the weather may bring. The updated kitchen showcases an abundance of space and storage along with great quality appliances, gas cooking to happily cook within.
Situated in one of the most sought after streets in Rostrevor, you will be surrounded by other high quality homes that rarely become for sale and for good reason - The friendly neighbours have built a community where they love where they live. Located five minutes' away from the stunning Morialta Conservation Park where you can spend your weekends exploring waterfalls and wildlife in one direction or visit the great selection of local cafes, bakeries and shopping at Newton Plaza in the other. You are spoilt for choice in amenities, top-tier schooling options and a lovely new pathway into your next chapter here.
Qualities to love
Immaculately presented, elegant and spacious
4 X Large bedrooms with built in robes
2 X Bathrooms (Master bedroom with ensuite)
2 X Separate living areas both with lovely garden outlooks
A magnificent undercover, outdoor entertaining space
Modern kitchen with breakfast bar, quality appliances, space and storage options
Large, double car garage with internal access for comfort, security and privacy
Sparkling swimming pool with a newly installed pool fence
Landscaped, flourishing gardens with minimal up keep
Garden reticulation in place
Solidly built in the year of 2000
Heating and cooling with room zoning
Zoned to Stradbroke Primary School
Zoned to Norwood International School that will be Morialta Secondary College in 2023
A prominent location in one of Rostrevors most loved Streets
54 attendees
7 offers put forward
Multiple buyers have unfortunately missed out on this home.
Contact Team Parzis on 0410 588 633
Alex & Hayley Parzis
Best offer by: Monday 18th of July @ 2:00pm (Unless sold prior)
Immaculate, elegant and a delight to walk through, we know you will love this special offering. Low maintenance, manicured gardens greet you as arrive within the well known and highly desirable Street that is Gleeson Crescent.
This cleverly designed floor plan offers flexibility and functionality to suit a wide array of buyers. The large master bedroom is located to the front of the property complete with a character bay window that shares pleasant views out across to the gardens along with a sizeable wardrobe and ensuite to enjoy. The master sits adjacent to a front formal lounge or second dining room that also share views out across to the picturesque gardens.
Admire the well maintained, high quality fixtures and fittings throughout along with the beautifully kept carpeting and flooring across the main living areas and overall appearance within the home. This new-found address creates an easy transition for you to just move in, unpack and enjoy without any upgrades or fuss needed.
Families will appreciate a further three bedrooms to the rear of the home offering plentiful space for children or extended family along with ample room to set up the home office if needed. Enjoy a second main bathroom plus a further casual meals area with a sunny outlook across to the sparkling, in-ground swimming pool with a newly fitted pool fence. This space is fitted with automated privacy shutters adjusted by a handy remote so you can control the amount of light throughout the day with ease.
Outdoors provides you with established gardens with ample room for pets or children to play along with an undercover pergola to house outdoor dining no matter what the weather may bring. The updated kitchen showcases an abundance of space and storage along with great quality appliances, gas cooking to happily cook within.
Situated in one of the most sought after streets in Rostrevor, you will be surrounded by other high quality homes that rarely become for sale and for good reason - The friendly neighbours have built a community where they love where they live. Located five minutes' away from the stunning Morialta Conservation Park where you can spend your weekends exploring waterfalls and wildlife in one direction or visit the great selection of local cafes, bakeries and shopping at Newton Plaza in the other. You are spoilt for choice in amenities, top-tier schooling options and a lovely new pathway into your next chapter here.
Qualities to love
Immaculately presented, elegant and spacious
4 X Large bedrooms with built in robes
2 X Bathrooms (Master bedroom with ensuite)
2 X Separate living areas both with lovely garden outlooks
A magnificent undercover, outdoor entertaining space
Modern kitchen with breakfast bar, quality appliances, space and storage options
Large, double car garage with internal access for comfort, security and privacy
Sparkling swimming pool with a newly installed pool fence
Landscaped, flourishing gardens with minimal up keep
Garden reticulation in place
Solidly built in the year of 2000
Heating and cooling with room zoning
Zoned to Stradbroke Primary School
Zoned to Norwood International School that will be Morialta Secondary College in 2023
A prominent location in one of Rostrevors most loved Streets
Sold on Jul 6, 2022
$1,126,000
Property Information
Built 2000
Land Size 625.00 sqm approx.
Council Rates $2573.30 pa approx.
ES Levy $132.90pa approx.
Water Rates $232.42 pq approx.
CONTACT AGENTS
Neighbourhood Map
Schools in the Neighbourhood
| School | Distance | Type |
|---|---|---|



