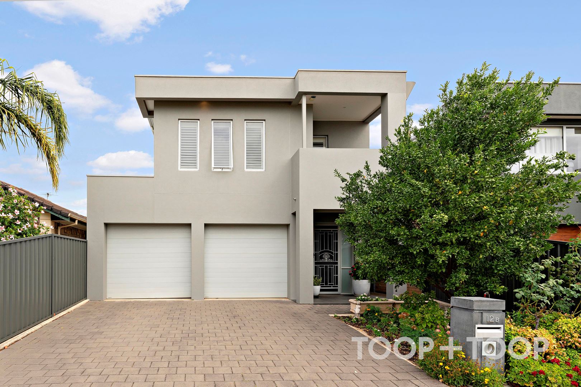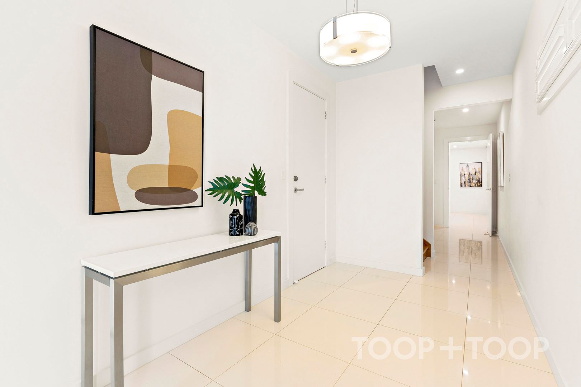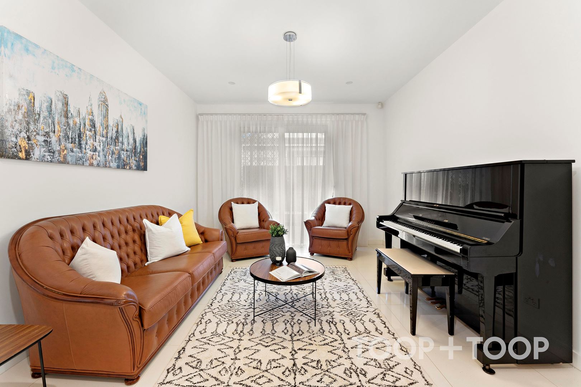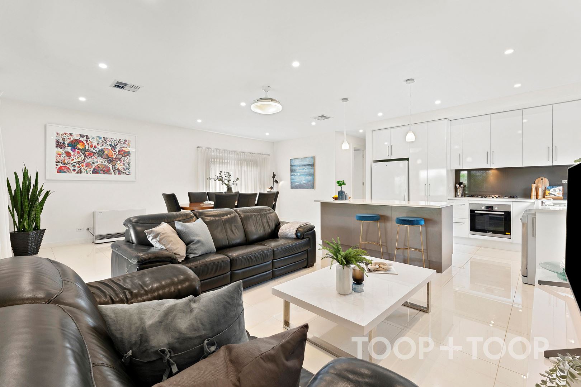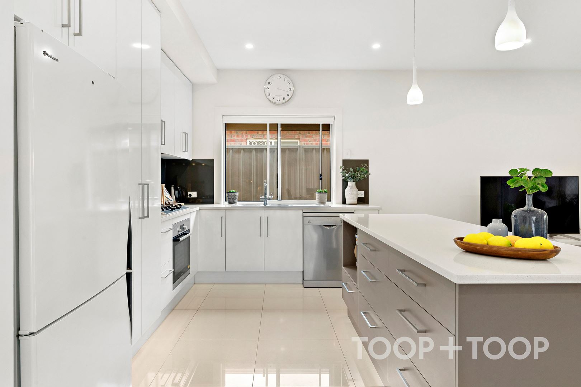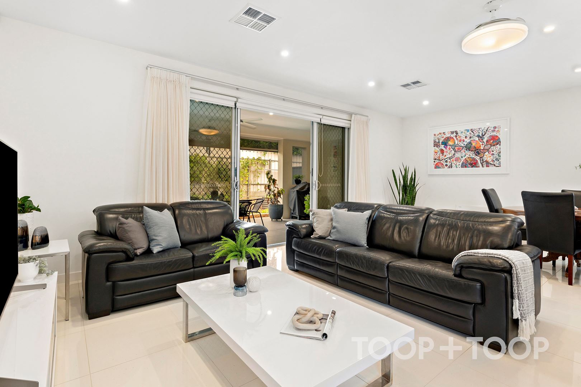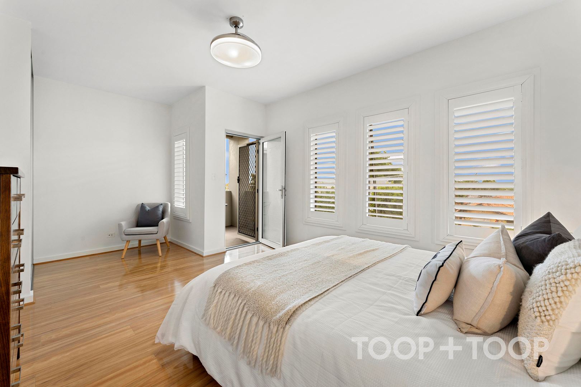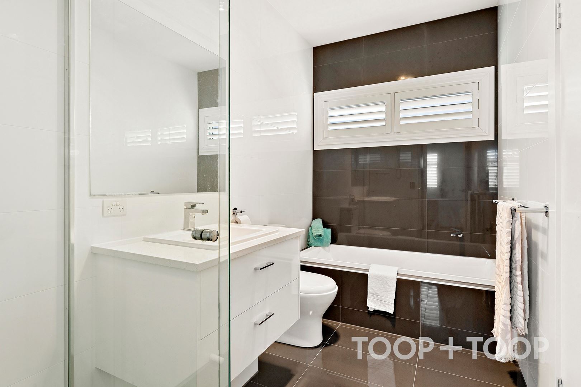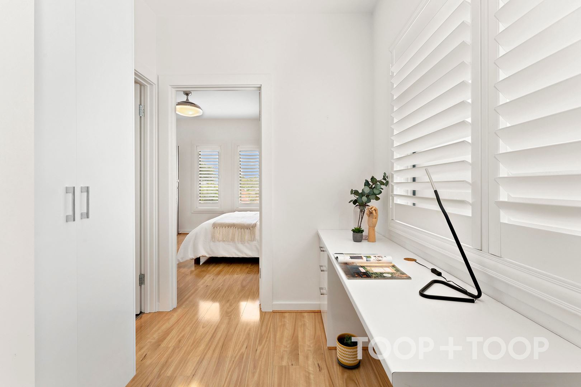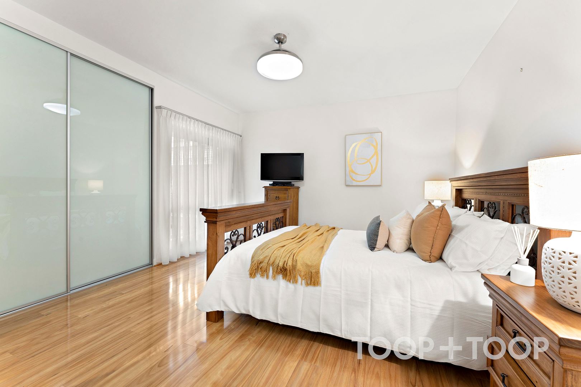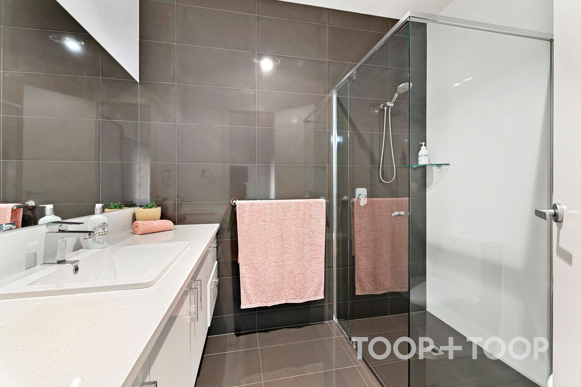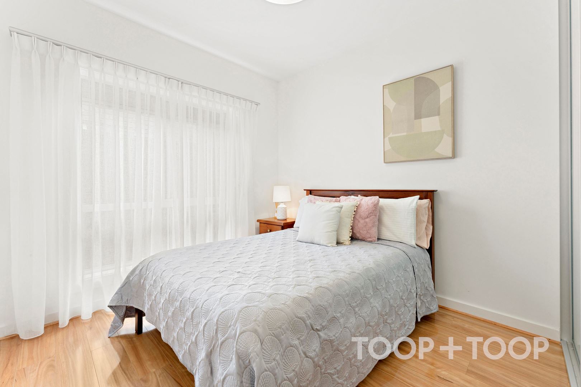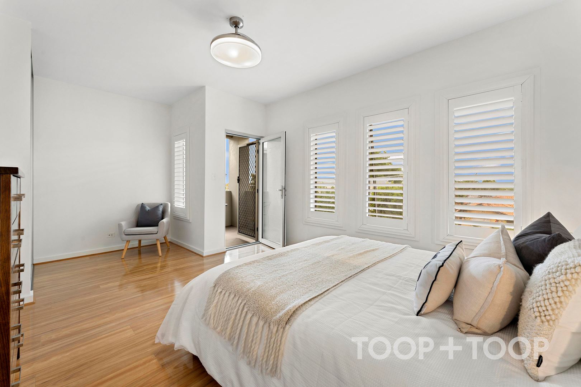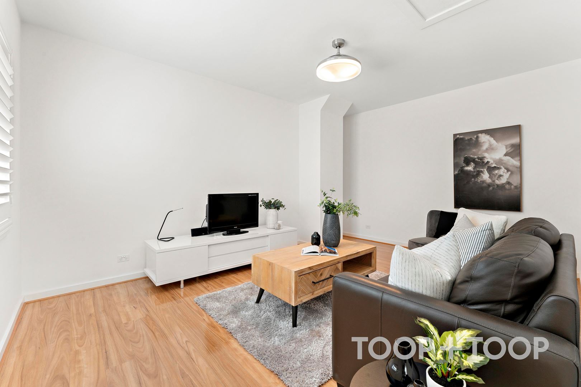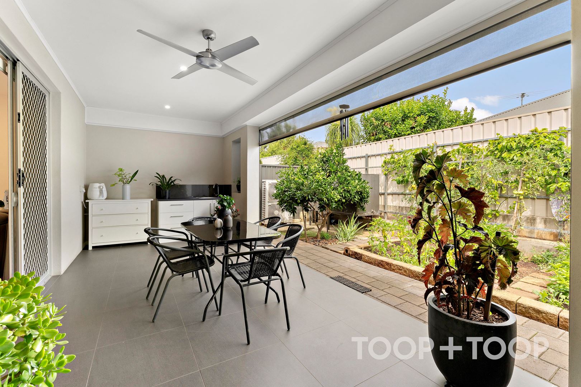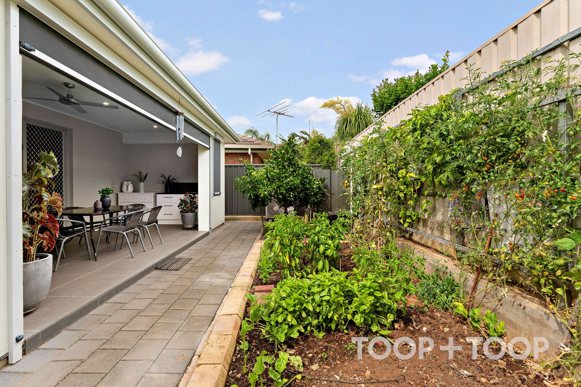12B Edwin Avenue
Tranmere
4
Beds
2
Baths
4
Cars
Sophisticated, spacious and serene
Larger than most and boasting grandeur, this beautiful home is worth an inspection. An instant feeling of light-filled living bounces off the porcelain floors upon entrance alongside the notable, immaculate condition of the home.
Fitted out with high-end fixtures and fittings that compliment the natural toned colour palate keeps that "Fresh and new" feeling within to this day since being built in 2014. Enjoy the use of four, extra large bedrooms with the luxury of having both a ground floor and an upstairs main bedroom as both, yes both, have a large ensuite to utilise, perfect for families, house share and multi generational living arrangements.
The heart of the home entails a beautifully appointed kitchen complete with stone bench tops, Bosch appliances, gas cooking along with an abundance of bench and storage space to utilise.
Combat any weather element with ducted and zoned reverse cycle heating and cooling along with an extra gas heater in the downstairs living room. Avid entertainers will appreciate the undercover alfresco with café blinds, outdoor lighting and celling fan, fitted gas line for barbeque use and a pleasant outlook to the established gardens. The owners have nurtured this space that include many varieties of flourishing fruit trees such as tomatoes, passionfruit, orange and mandarin trees just to name a few organic options to love.
Recent upgrades to the home include indoor crisp white plantation shutters, outdoor roller shutters, front door intercom entry, upgraded light fittings, front yard irrigation along with approximately 20 solar panels to significantly assist in reducing those power bills. We love the secure, oversized double garage with under stair storage that also offer further off street parking for another two vehicles in front if required.
Edwin Avenue is a quiet, tree-lined street with other quality homes and great neighbours in proximity creating a lovely community to be a part of. This stand out home presents a move in ready lifestyle that can be enjoyed for many years to come with peace of mind in both structure and quality. Zoned for excellent schooling options and spoilt for choice with great local shopping options such as Firle Plaza, Magill Village and Burnside Shopping Centre all within easy reach, this is a wonderful find to consider as your own address today.
Fitted out with high-end fixtures and fittings that compliment the natural toned colour palate keeps that "Fresh and new" feeling within to this day since being built in 2014. Enjoy the use of four, extra large bedrooms with the luxury of having both a ground floor and an upstairs main bedroom as both, yes both, have a large ensuite to utilise, perfect for families, house share and multi generational living arrangements.
The heart of the home entails a beautifully appointed kitchen complete with stone bench tops, Bosch appliances, gas cooking along with an abundance of bench and storage space to utilise.
Combat any weather element with ducted and zoned reverse cycle heating and cooling along with an extra gas heater in the downstairs living room. Avid entertainers will appreciate the undercover alfresco with café blinds, outdoor lighting and celling fan, fitted gas line for barbeque use and a pleasant outlook to the established gardens. The owners have nurtured this space that include many varieties of flourishing fruit trees such as tomatoes, passionfruit, orange and mandarin trees just to name a few organic options to love.
Recent upgrades to the home include indoor crisp white plantation shutters, outdoor roller shutters, front door intercom entry, upgraded light fittings, front yard irrigation along with approximately 20 solar panels to significantly assist in reducing those power bills. We love the secure, oversized double garage with under stair storage that also offer further off street parking for another two vehicles in front if required.
Edwin Avenue is a quiet, tree-lined street with other quality homes and great neighbours in proximity creating a lovely community to be a part of. This stand out home presents a move in ready lifestyle that can be enjoyed for many years to come with peace of mind in both structure and quality. Zoned for excellent schooling options and spoilt for choice with great local shopping options such as Firle Plaza, Magill Village and Burnside Shopping Centre all within easy reach, this is a wonderful find to consider as your own address today.
Sold on Apr 5, 2023
$1,155,000
Property Information
Built 2014
Land Size 374.00 sqm approx.
Council Rates $2301.50 pa approx
ES Levy $173.25 pa
Water Rates $216.22 pq approx
CONTACT AGENTS
Neighbourhood Map
Schools in the Neighbourhood
| School | Distance | Type |
|---|---|---|



