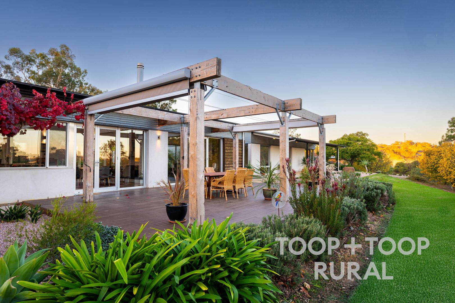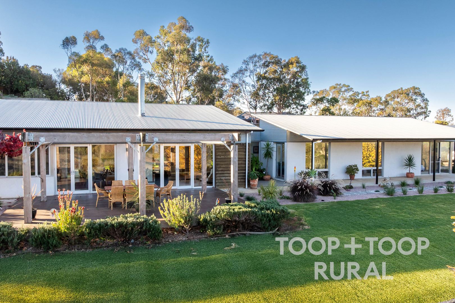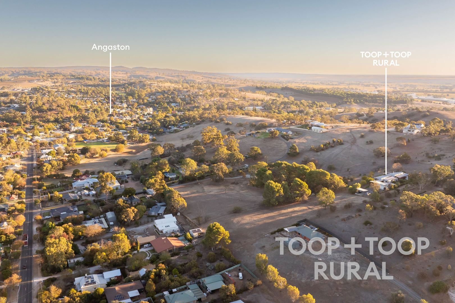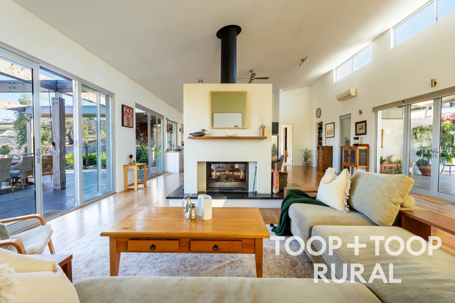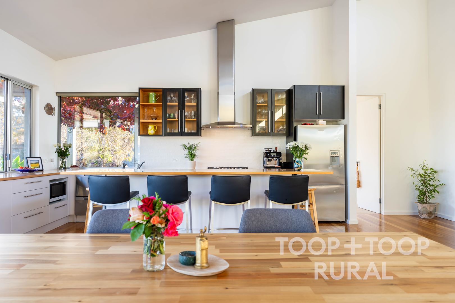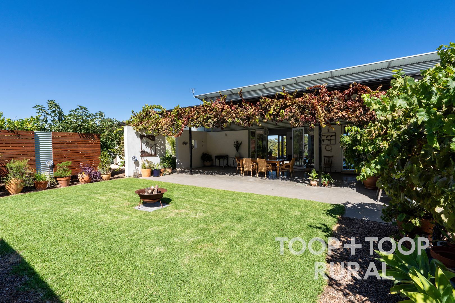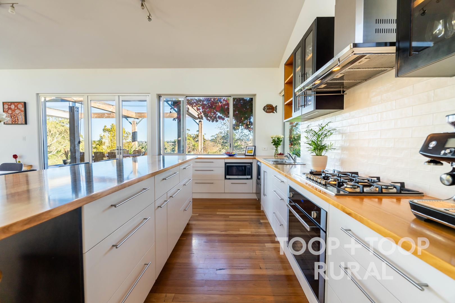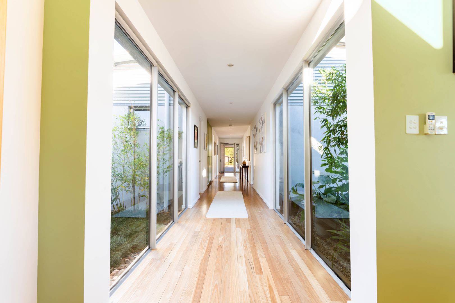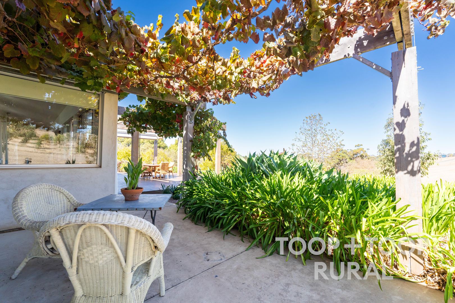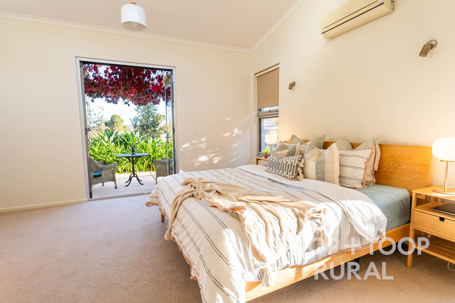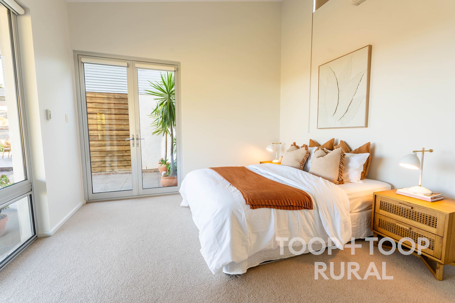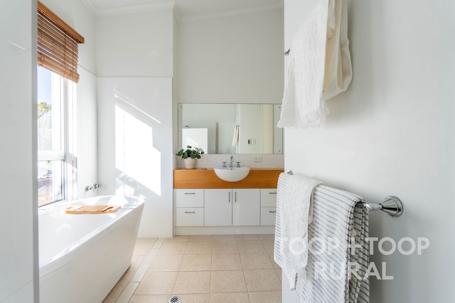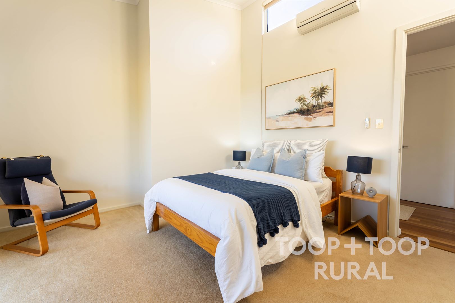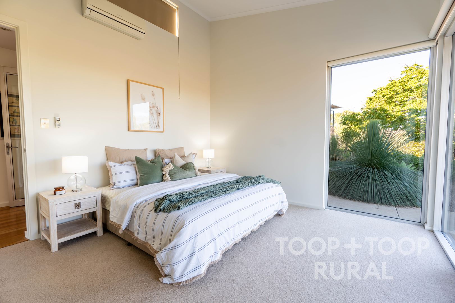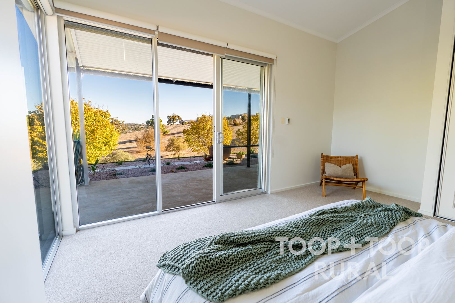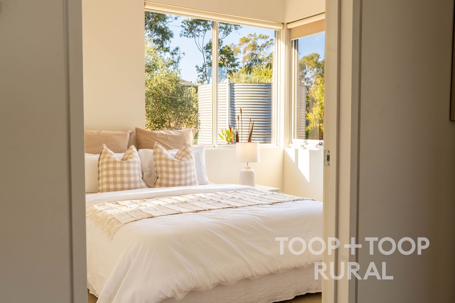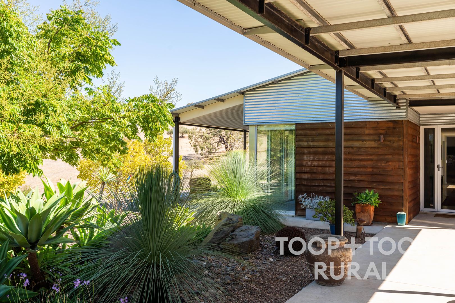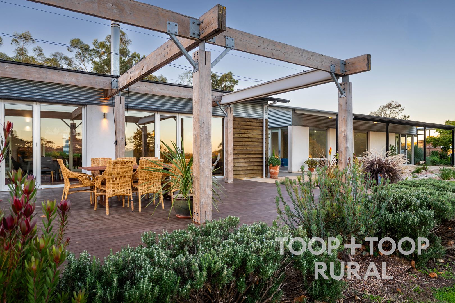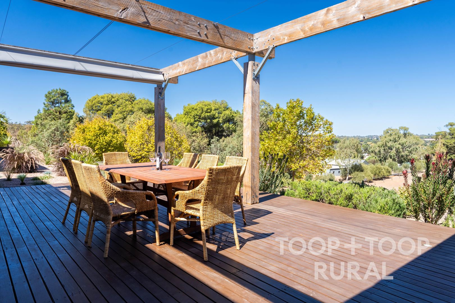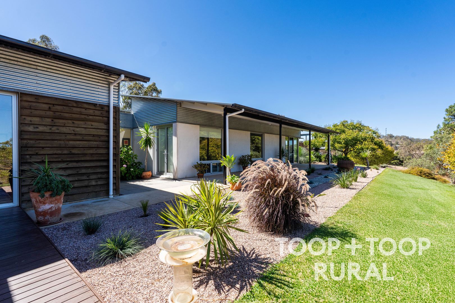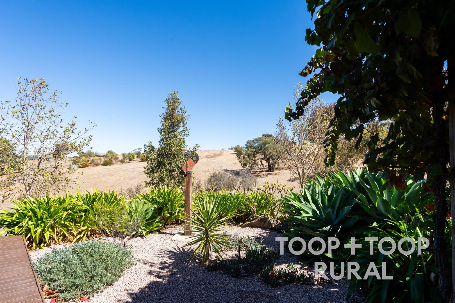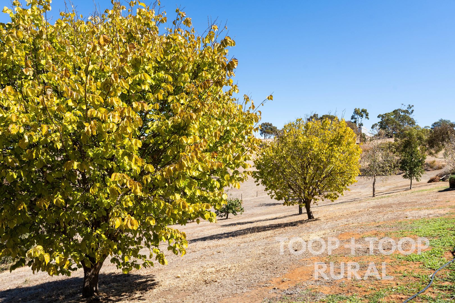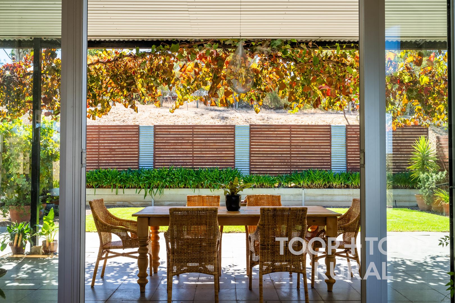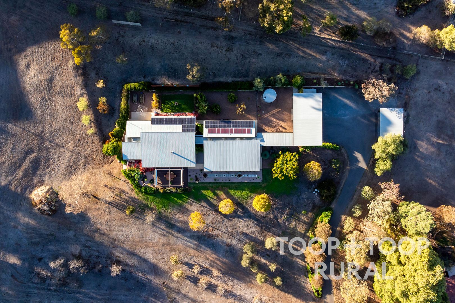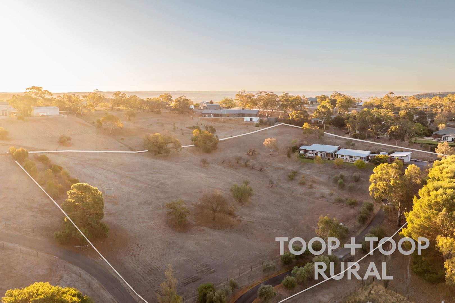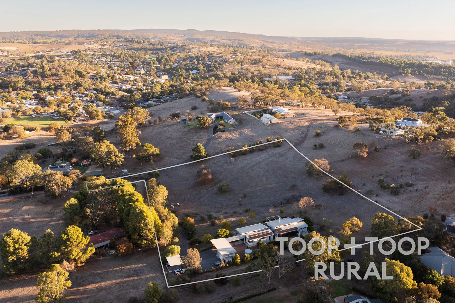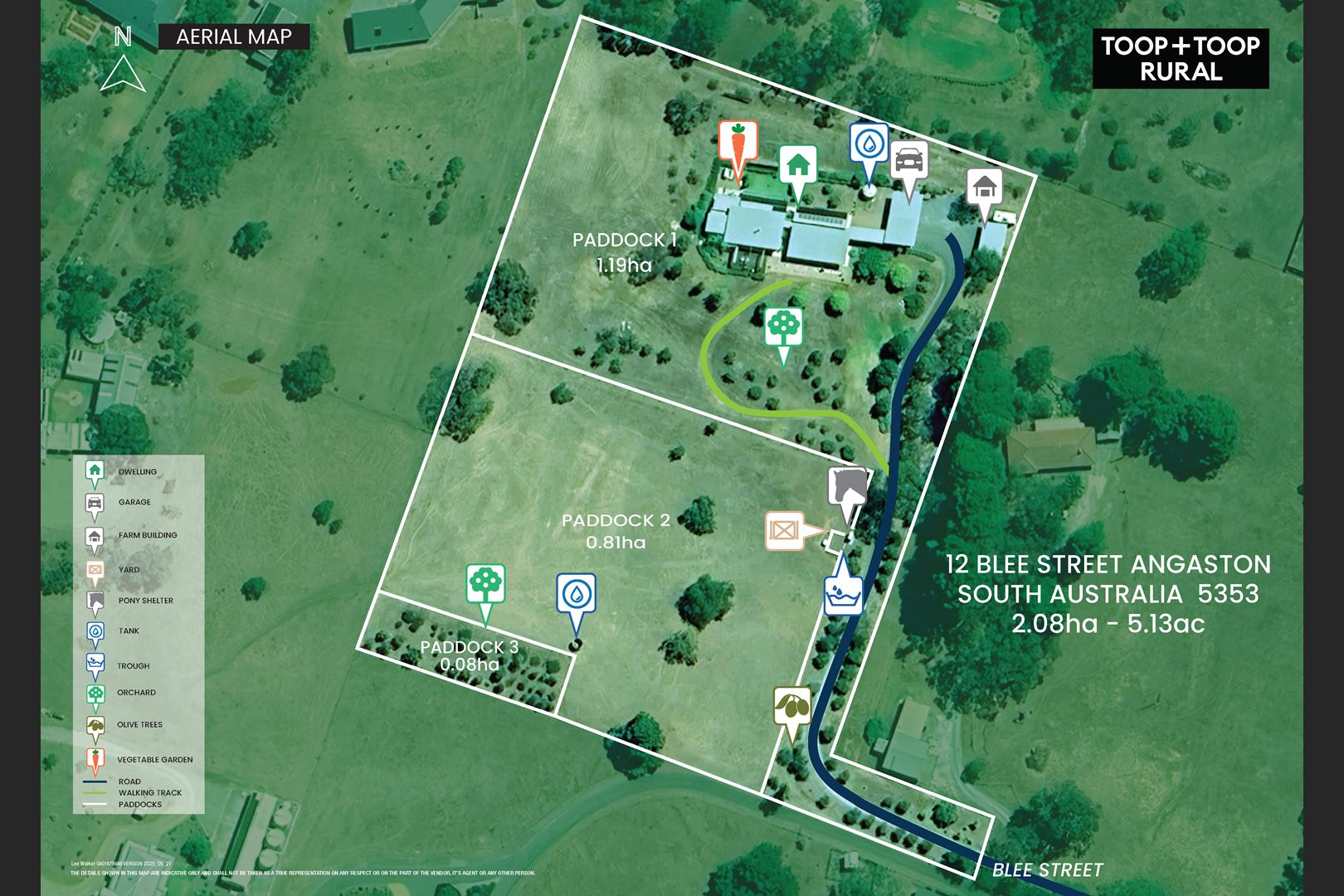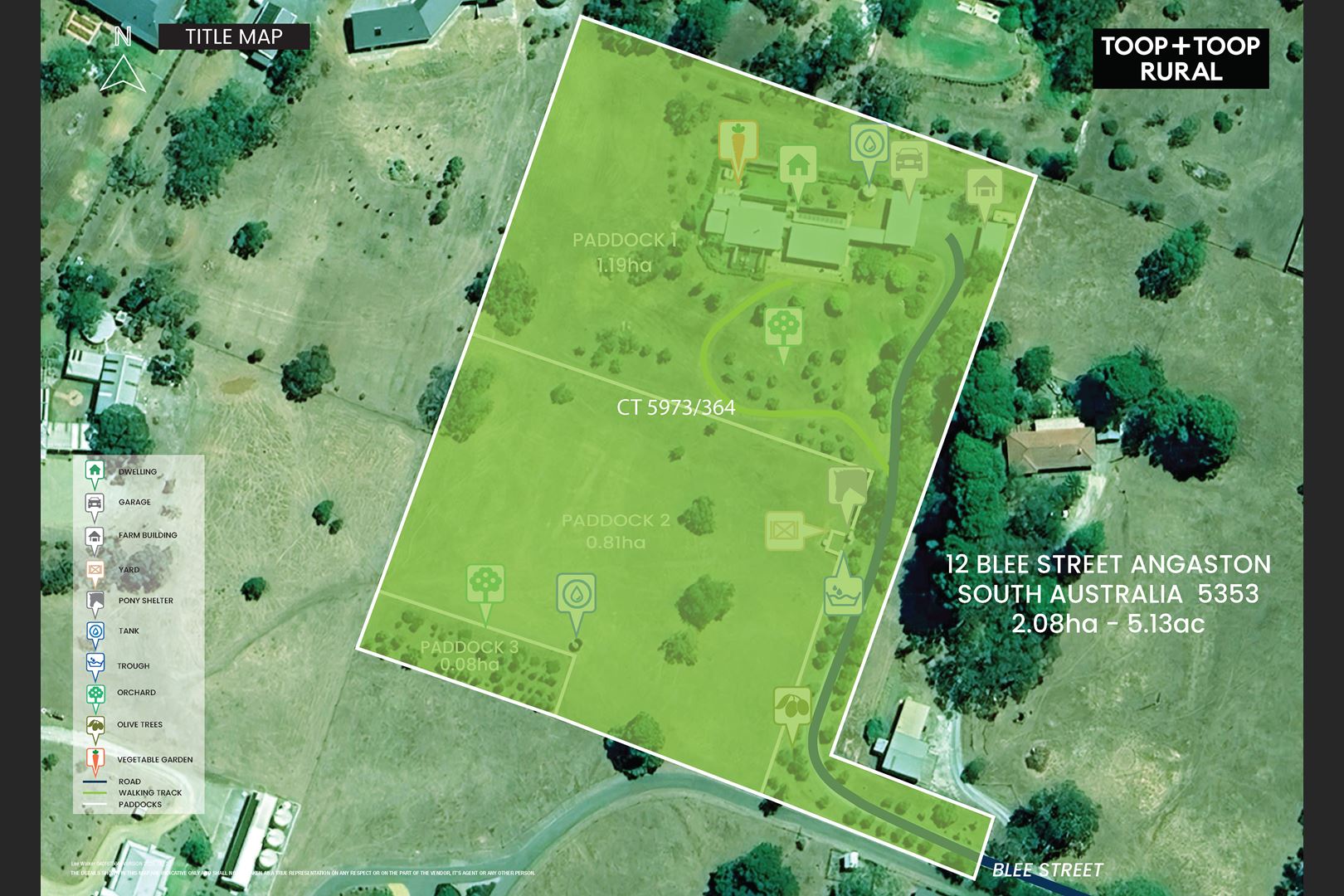12 Blee Street
Angaston
5
Beds
2
Baths
5
Cars
Architectural Barossa Living on 5 Scenic Acres
*** Contact Agent for Private Inspection ***
Just moments from Angaston’s heart, this architecturally designed five-bedroom home on 5.12 gently sloping acres offers rural privacy with town convenience. Panoramic township views create an idyllic backdrop for daily living.
Thoughtfully designed for natural light and space, it features soaring ceilings, expansive glazing, and seamless indoor-outdoor flow. South-facing bedrooms (except the main) have high-set windows designed to capture warming winter sun while blocking summer heat. Main living spaces are similarly designed to flood interiors with light without harsh summer sun.
Entertain under the pergola or relax in the sheltered courtyard, amid landscaped gardens and established fruit trees. The private bitumen driveway at the end of a quiet no-through road enhances privacy.
With meticulous attention to detail—from underfloor heating in all bedrooms to sustainability with solar panels, rainwater tanks, and reticulated irrigation—the property is ideal for families, retirees, or those seeking a peaceful yet practical lifestyle.
Just two minutes from Angaston’s cafés, shops, and markets, this property uniquely combines modern elegance with everyday convenience.
PROPERTY FEATURES:
• Architect-designed home on approx. 5 acres
• Five bedrooms with individual climate control
• Underfloor heating in bathrooms and main living areas
• High-set windows in south-facing bedrooms for winter warmth
• Open-plan living with high ceilings
• Premium Rockwool insulation
• Battery-compliant smoke alarms
• Secure home with deadlocks, sensor lights, window locks
• Panoramic views of Angaston
• Grand olive-lined driveway (60 trees)
• Paddocks suitable for equestrian or hobby farming
• Landscaped gardens, orchard*, entertaining pavilion
• NBN Internet (20mbps download & 4mbps upload)
• 10.6kW solar panel system (Alinta Energy)
• 3 Phase power connected
Orchard Trees:
60 olives 3 varieties: Manzanillo, SA verde, Coneci
7 fig, 5 black 3 green
6 pistachio
6 prunes
1 peach
1 Orange
1 lemon
1 lime
1 fig (black)
Inspection is essential to appreciate the house design, location aspect and views.
To arrange your own private inspection please contact: Sam Wark | 0414490320
Just moments from Angaston’s heart, this architecturally designed five-bedroom home on 5.12 gently sloping acres offers rural privacy with town convenience. Panoramic township views create an idyllic backdrop for daily living.
Thoughtfully designed for natural light and space, it features soaring ceilings, expansive glazing, and seamless indoor-outdoor flow. South-facing bedrooms (except the main) have high-set windows designed to capture warming winter sun while blocking summer heat. Main living spaces are similarly designed to flood interiors with light without harsh summer sun.
Entertain under the pergola or relax in the sheltered courtyard, amid landscaped gardens and established fruit trees. The private bitumen driveway at the end of a quiet no-through road enhances privacy.
With meticulous attention to detail—from underfloor heating in all bedrooms to sustainability with solar panels, rainwater tanks, and reticulated irrigation—the property is ideal for families, retirees, or those seeking a peaceful yet practical lifestyle.
Just two minutes from Angaston’s cafés, shops, and markets, this property uniquely combines modern elegance with everyday convenience.
PROPERTY FEATURES:
• Architect-designed home on approx. 5 acres
• Five bedrooms with individual climate control
• Underfloor heating in bathrooms and main living areas
• High-set windows in south-facing bedrooms for winter warmth
• Open-plan living with high ceilings
• Premium Rockwool insulation
• Battery-compliant smoke alarms
• Secure home with deadlocks, sensor lights, window locks
• Panoramic views of Angaston
• Grand olive-lined driveway (60 trees)
• Paddocks suitable for equestrian or hobby farming
• Landscaped gardens, orchard*, entertaining pavilion
• NBN Internet (20mbps download & 4mbps upload)
• 10.6kW solar panel system (Alinta Energy)
• 3 Phase power connected
Orchard Trees:
60 olives 3 varieties: Manzanillo, SA verde, Coneci
7 fig, 5 black 3 green
6 pistachio
6 prunes
1 peach
1 Orange
1 lemon
1 lime
1 fig (black)
Inspection is essential to appreciate the house design, location aspect and views.
To arrange your own private inspection please contact: Sam Wark | 0414490320
FEATURES
Air Conditioning
Balcony
Broadband
Built In Robes
Courtyard
Deck
Dishwasher
Ducted Cooling
Ducted Heating
Floorboards
Fully Fenced
Gas Hot Water Service
Open Fire Place
Outdoor Entertaining
Secure Parking
Shed
Solar Panels
Split System Aircon
Water Tank
Workshop
Sold on Jul 23
Property Information
Built 2008
Land Size 5.12 sqm approx.
CONTACT AGENTS



