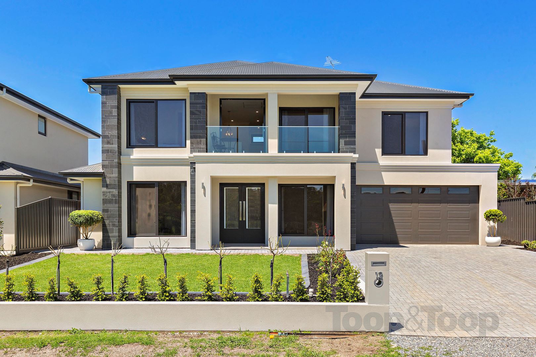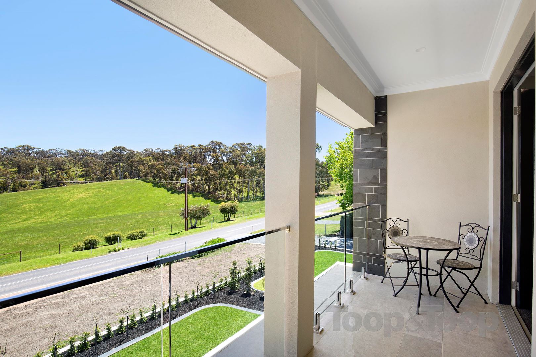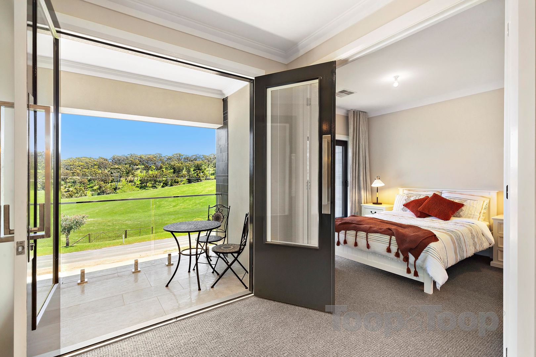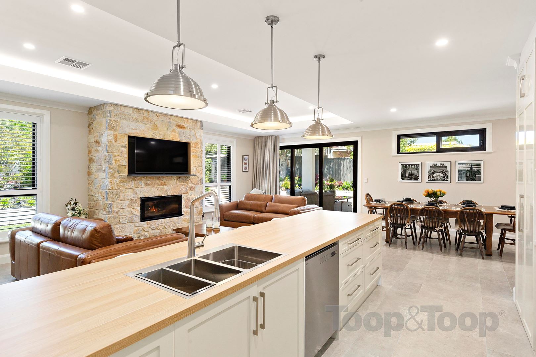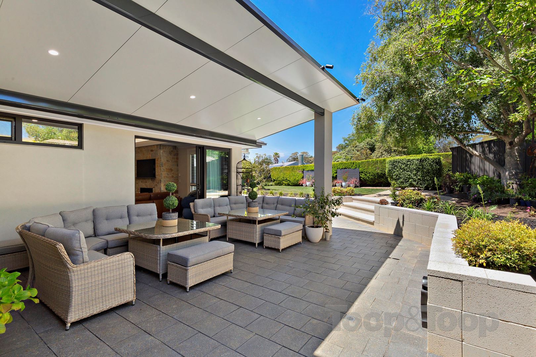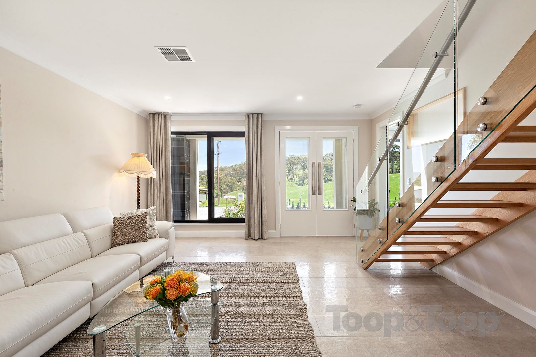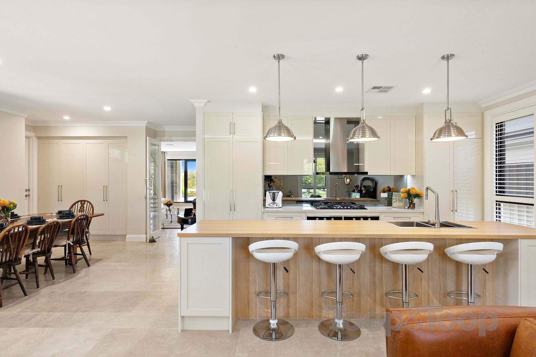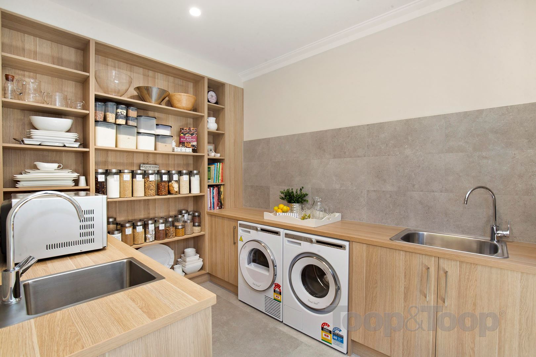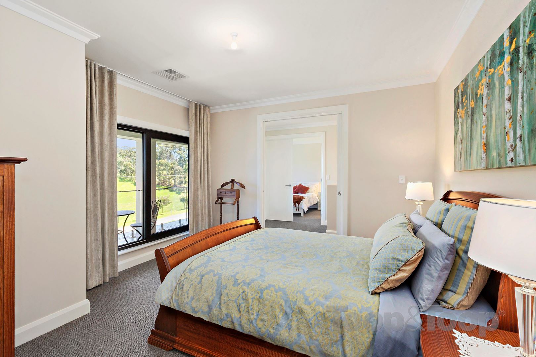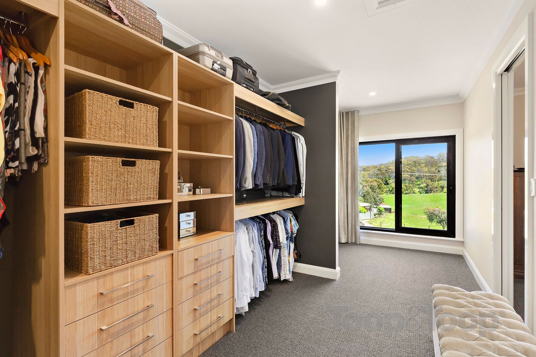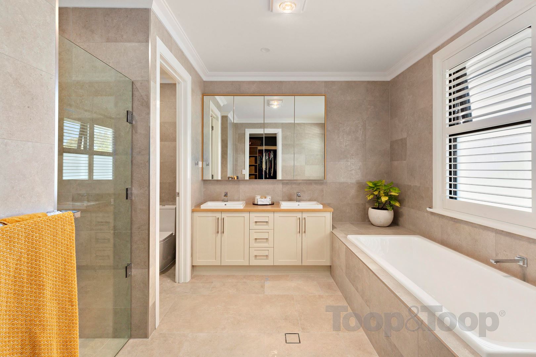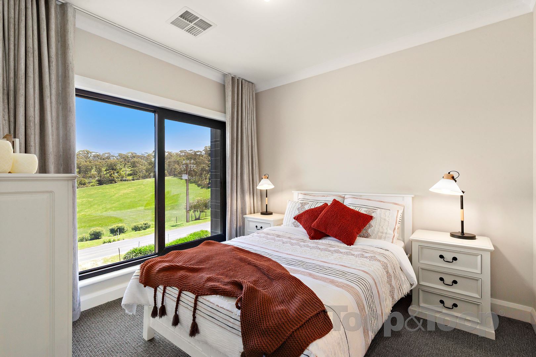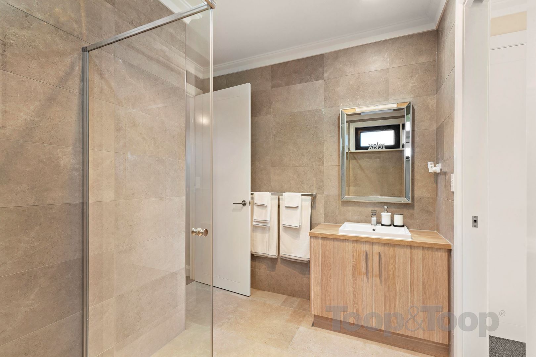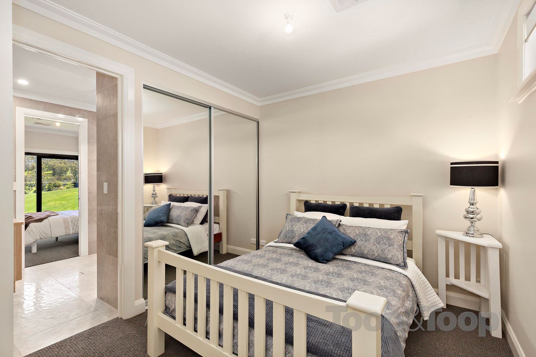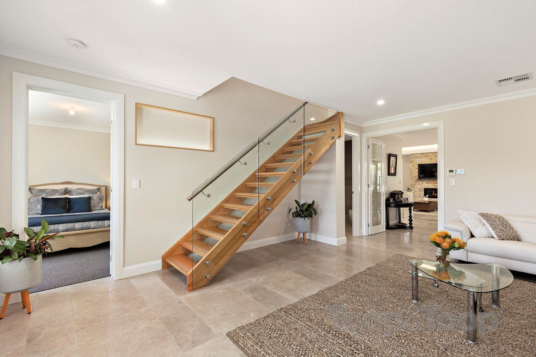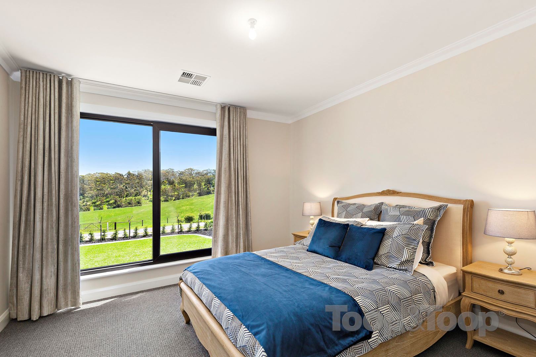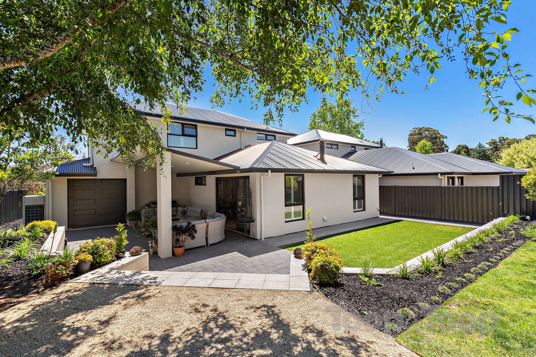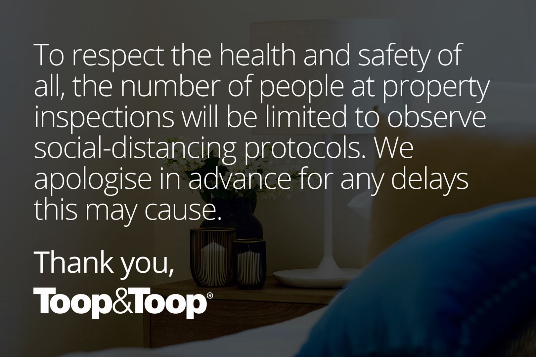12 Ambleside Road
Hahndorf
4
Beds
3
Baths
2
Cars
Stunning semi-rural views
Located in the Adelaide Hills, on the ultra-convenient Adelaide side of the famous historic township of Hahndorf. Perfectly sited amongst pretty established gardens on 777 sqm of land (approx.) and taking full advantage of superb semi-rural views.
An outstanding, brand new custom-designed residence, brimming with incredible features. Created for today's busy lifestyle, with spacious living areas and opulent accommodation, this expertly built home is the essence of luxury.
The home provides some 314 sqm of indoor and outdoor modern lifestyle over two levels, including four bedrooms, two generous living areas, three sumptuous bathrooms, stunning kitchen with butlers pantry/laundry, outdoor entertainer's pavilion and garaging for two cars.
The fastidious owner ensured the home was constructed with the 'best of everything' with no expense spared to create a home that shines inside and out. The impressive use of quality exterior materials includes rendered Hebel walling and features eco outdoor tiling to the front facade and frameless glass balustrading to the balcony.
Inside, a stone-walled fireplace features in the living room and high-quality floor tiling and carpeting are utilised throughout. A Victorian Ash staircase with frameless glass and stainless steel balustrading takes you to the upper level and the opulent master suite.
The pretty and private rear garden is a delightful mix of old and new plantings adorned with established trees and hedging. New block-walling, immaculate lawn terraces, manicured garden beds and storage shed make this the perfect modern-day back yard.
What makes this property shine?
• Commanding, modern facade with alluring street presence
• New 'Showcase' custom design and build by Aspire Homes
• Luxurious fit-out with 'no-expense-spared' materials, fixtures and fittings
• Gourmet kitchen with island bench and walk-in butler's pantry/laundry
• Kitchen cabinetry and robes in rich, high gloss paintwork.
• Large master suite with enormous dressing room and bathroom
• Three sumptuous bathrooms tiled to the ceiling
• 2.7m ceiling height on both levels
• Double glazed windows
• Hebel flooring to the upper level
• Extensive insulating including 'roof blanket' and wall wrap
• Superb entertainer, both indoors and outdoors
• Alfresco with pretty garden outlook
• Fully landscaped, easy-care garden with auto watering system
• Double garage under the main roof, with remote auto operation
• High capacity zoned, reverse cycle air conditioning
With no expense spared and indulged in every way, the home is a product of meticulous design and has been executed with individual attention to refined detail. This scintillating property will provide the active, executive family with a private and sophisticated lifestyle.
The property is within minutes to Zebra ELC, Hahndorf primary school and St Michaels Lutheran school. Just a short drive to the Hills Christian community school at Verdun and Cornerstone college at Mount Barker, with regular bus services to the best private schools in Adelaide.
It is situated in one of the Adelaide Hills' most sought-after suburbs, barely two minutes to the South Eastern Freeway and around twenty minutes further to the Adelaide CBD.
Specifications:
Date Built: 2020
Land Size: 777 sqm (approx.)
Certificate of Title: 6226/214
Zoning: Residential
Council: Mount Barker
Council rates: $1,766.12 p/a approx.
Emergency Services Levy: $84.35 p/a approx.
SA Water: $184.70 p/q approx.
You must not rely on information in this publication. Always seek independent advice.
An outstanding, brand new custom-designed residence, brimming with incredible features. Created for today's busy lifestyle, with spacious living areas and opulent accommodation, this expertly built home is the essence of luxury.
The home provides some 314 sqm of indoor and outdoor modern lifestyle over two levels, including four bedrooms, two generous living areas, three sumptuous bathrooms, stunning kitchen with butlers pantry/laundry, outdoor entertainer's pavilion and garaging for two cars.
The fastidious owner ensured the home was constructed with the 'best of everything' with no expense spared to create a home that shines inside and out. The impressive use of quality exterior materials includes rendered Hebel walling and features eco outdoor tiling to the front facade and frameless glass balustrading to the balcony.
Inside, a stone-walled fireplace features in the living room and high-quality floor tiling and carpeting are utilised throughout. A Victorian Ash staircase with frameless glass and stainless steel balustrading takes you to the upper level and the opulent master suite.
The pretty and private rear garden is a delightful mix of old and new plantings adorned with established trees and hedging. New block-walling, immaculate lawn terraces, manicured garden beds and storage shed make this the perfect modern-day back yard.
What makes this property shine?
• Commanding, modern facade with alluring street presence
• New 'Showcase' custom design and build by Aspire Homes
• Luxurious fit-out with 'no-expense-spared' materials, fixtures and fittings
• Gourmet kitchen with island bench and walk-in butler's pantry/laundry
• Kitchen cabinetry and robes in rich, high gloss paintwork.
• Large master suite with enormous dressing room and bathroom
• Three sumptuous bathrooms tiled to the ceiling
• 2.7m ceiling height on both levels
• Double glazed windows
• Hebel flooring to the upper level
• Extensive insulating including 'roof blanket' and wall wrap
• Superb entertainer, both indoors and outdoors
• Alfresco with pretty garden outlook
• Fully landscaped, easy-care garden with auto watering system
• Double garage under the main roof, with remote auto operation
• High capacity zoned, reverse cycle air conditioning
With no expense spared and indulged in every way, the home is a product of meticulous design and has been executed with individual attention to refined detail. This scintillating property will provide the active, executive family with a private and sophisticated lifestyle.
The property is within minutes to Zebra ELC, Hahndorf primary school and St Michaels Lutheran school. Just a short drive to the Hills Christian community school at Verdun and Cornerstone college at Mount Barker, with regular bus services to the best private schools in Adelaide.
It is situated in one of the Adelaide Hills' most sought-after suburbs, barely two minutes to the South Eastern Freeway and around twenty minutes further to the Adelaide CBD.
Specifications:
Date Built: 2020
Land Size: 777 sqm (approx.)
Certificate of Title: 6226/214
Zoning: Residential
Council: Mount Barker
Council rates: $1,766.12 p/a approx.
Emergency Services Levy: $84.35 p/a approx.
SA Water: $184.70 p/q approx.
You must not rely on information in this publication. Always seek independent advice.
Sold on Jan 9, 2021
Property Information
Built 2020
Land Size 777.00 sqm approx.
Council Rates $1,766.12pa approx.
ES Levy $84.35pa approx.
Water Rates $184.70pq approx.
CONTACT AGENT
Neighbourhood Map
Schools in the Neighbourhood
| School | Distance | Type |
|---|---|---|


