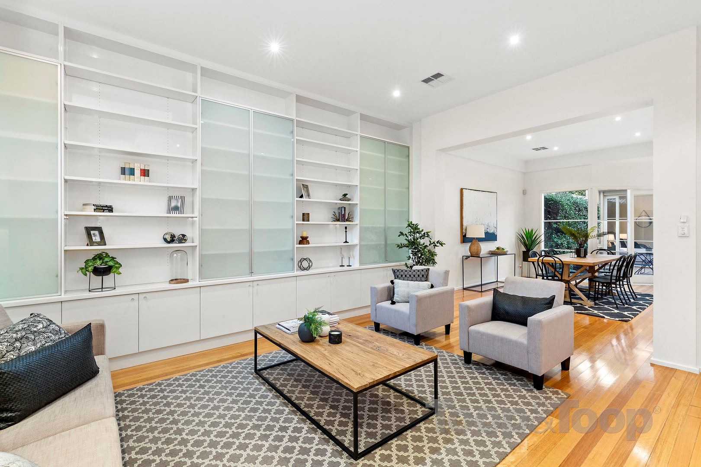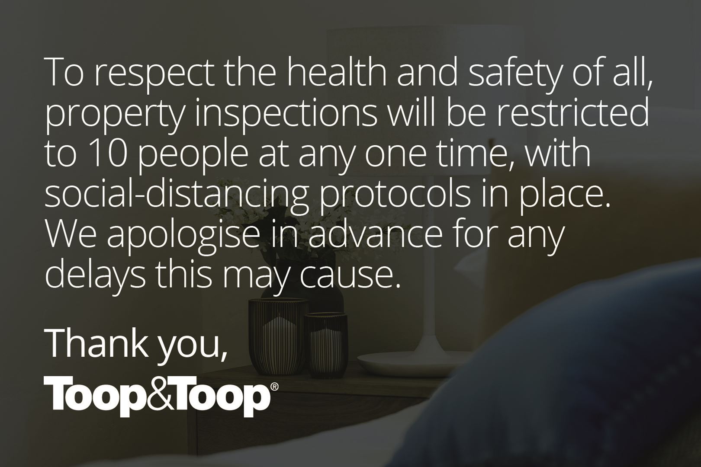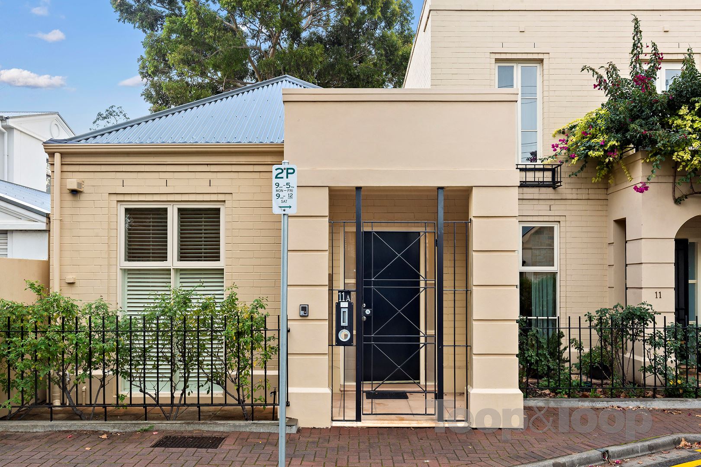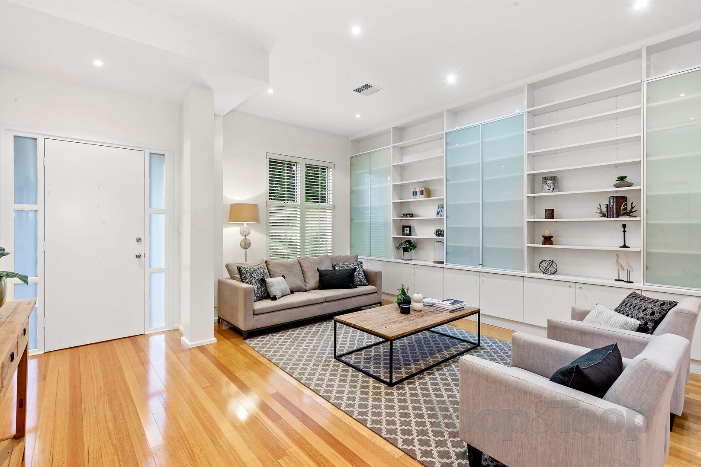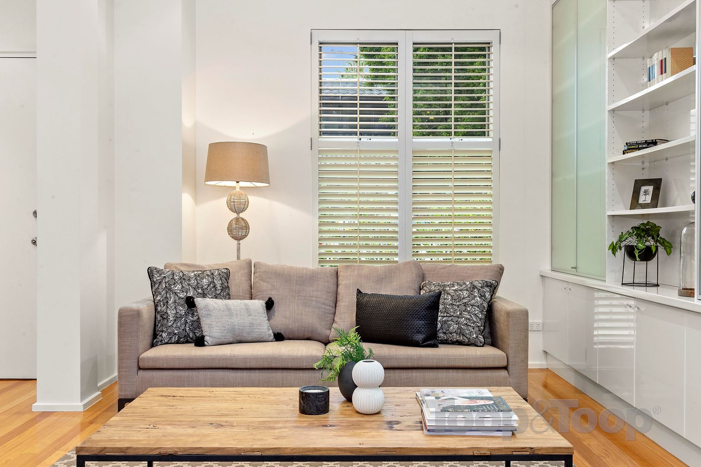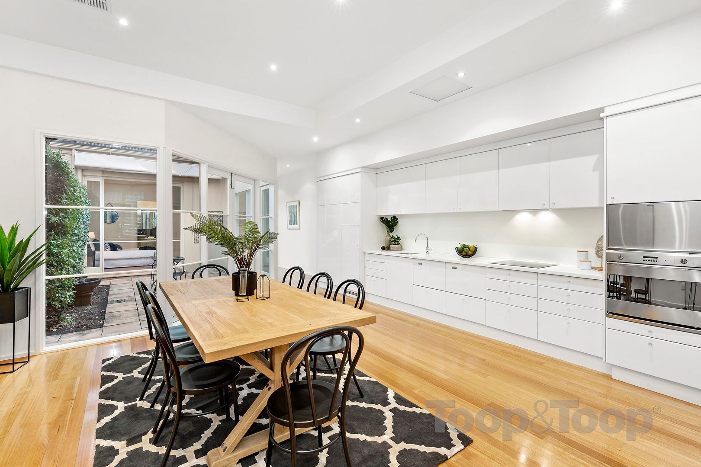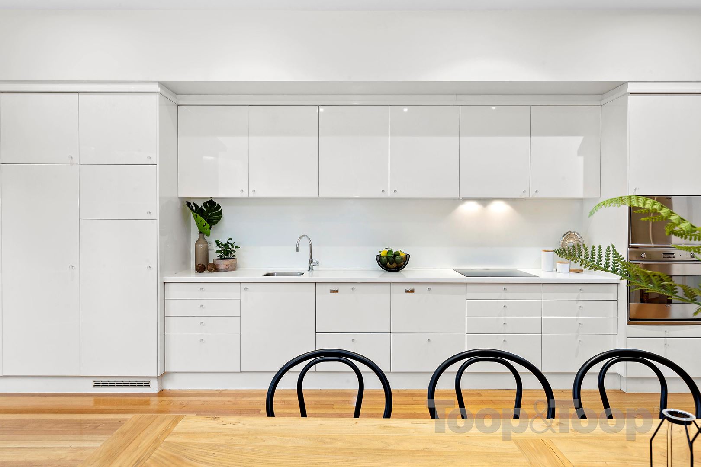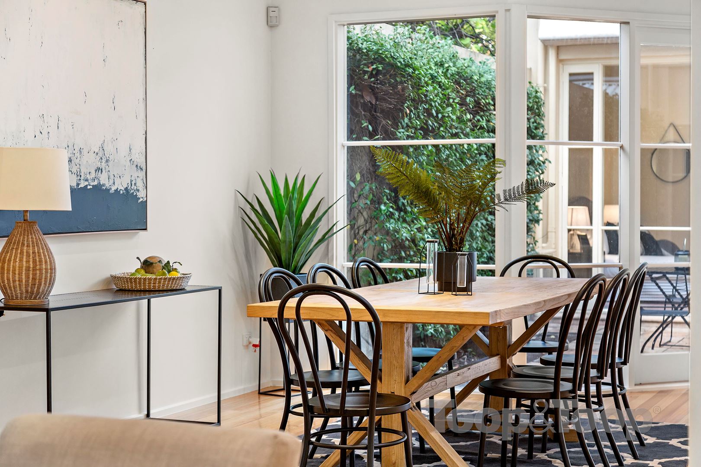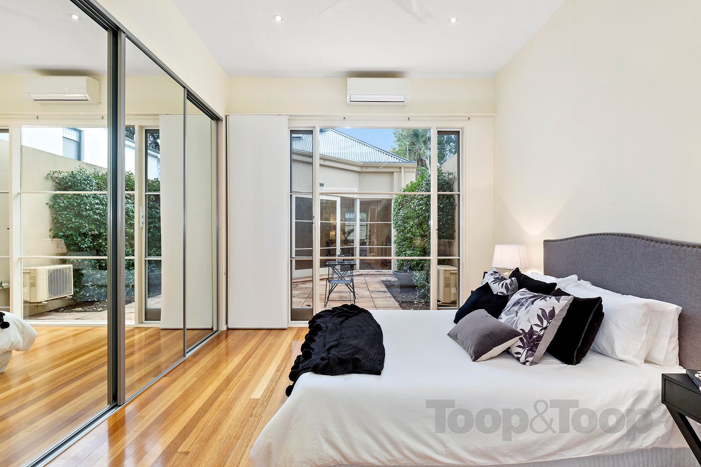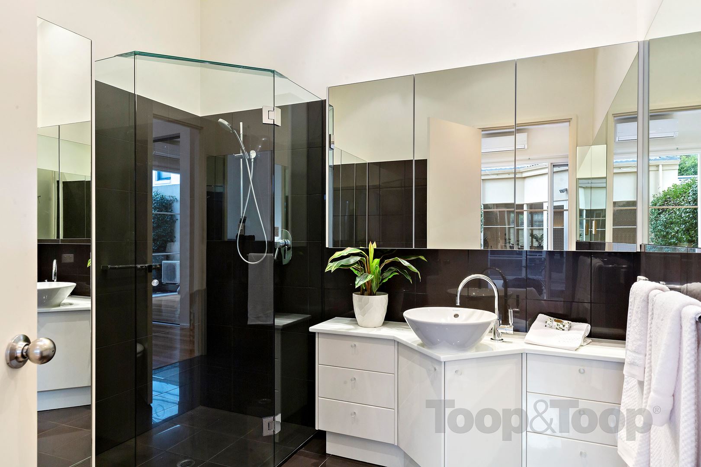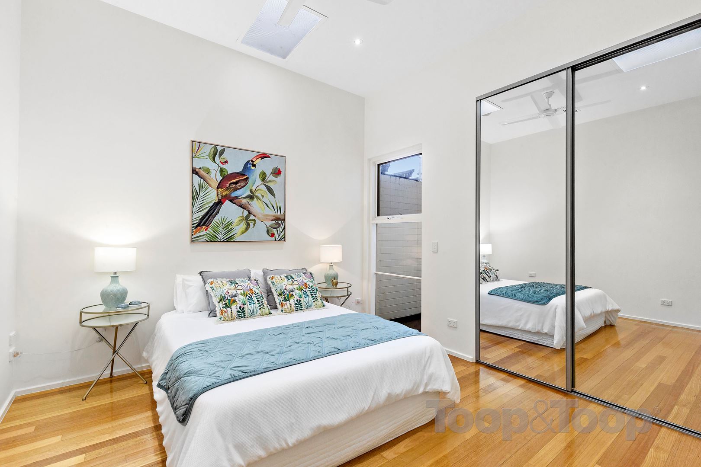11A Coke Street
Norwood
2
Beds
2
Baths
2
Cars
Timeless Single Level Elegance
UNDER CONTRACT IN 5 DAYS!
A stylish sanctuary, this captivating single level residence's superbly proportioned and presented dimensions deliver low maintenance living without compromise just a stone's throw from cosmopolitan Norwood Parade.
Brilliantly designed to enjoy abundant natural light with high ceilings and neutral tones that amplify the sense of space throughout the home; it’s welcoming layout includes hardwood timber floorboards that flow from the entrance way through to an exceptionally generous living room with custom-built floor to ceiling cabinetry and coffered ceilings, leading to the light-filled dining room and adjoining kitchen.
The sleek New York galley style kitchen boasts European Smeg appliances, plenty of storage, plus integrated fridge/freezer and dish drawers. The adjoining dining room opens through French doors onto a private paved courtyard, ideal for entertaining and cleverly placed as the focal point of the residence with a lush green back drop and additional pull across shade blind.
Accommodation comprises of two spacious bedrooms, both with built in robes, plus the master with chic en-suite and courtyard views.
The perfect lock-up and leave retreat with secure portico entry, this residence is immaculately presented throughout and also includes a separate laundry, main bathroom, smaller utility courtyard, ample storage options throughout, plus double garaging to the rear with convenient secure internal access.
The absolute standout feature of this property is the cosmopolitan lifestyle that it has to offer.. walk out your front door and literally 150 meters down the street to great shopping facilities, cafes, restaurants, cinemas, public transport, parks, and recreational facilities.
Features you will love…
• Large open plan living and dining area with natural light flowing in from the private atrium courtyard
• R/C air-conditioning throughout plus additional split system in master suite
• Ceiling fans in bedrooms
• Security system & intercom
• Master bedroom with en-suite & views to the tranquil courtyard
• Easy-care hardwood timber floorboards throughout
• Remote double garaging with secure internal access & additional room for storage
• Custom floor to ceiling built-in bookshelves/cabinetry
• Plentiful storage with built in robes & multiple linen cupboards
• Separate laundry & utility courtyard
• Secure lock up portico entry
• Easy care courtyard with retractable shade sail
A stylish sanctuary, this captivating single level residence's superbly proportioned and presented dimensions deliver low maintenance living without compromise just a stone's throw from cosmopolitan Norwood Parade.
Brilliantly designed to enjoy abundant natural light with high ceilings and neutral tones that amplify the sense of space throughout the home; it’s welcoming layout includes hardwood timber floorboards that flow from the entrance way through to an exceptionally generous living room with custom-built floor to ceiling cabinetry and coffered ceilings, leading to the light-filled dining room and adjoining kitchen.
The sleek New York galley style kitchen boasts European Smeg appliances, plenty of storage, plus integrated fridge/freezer and dish drawers. The adjoining dining room opens through French doors onto a private paved courtyard, ideal for entertaining and cleverly placed as the focal point of the residence with a lush green back drop and additional pull across shade blind.
Accommodation comprises of two spacious bedrooms, both with built in robes, plus the master with chic en-suite and courtyard views.
The perfect lock-up and leave retreat with secure portico entry, this residence is immaculately presented throughout and also includes a separate laundry, main bathroom, smaller utility courtyard, ample storage options throughout, plus double garaging to the rear with convenient secure internal access.
The absolute standout feature of this property is the cosmopolitan lifestyle that it has to offer.. walk out your front door and literally 150 meters down the street to great shopping facilities, cafes, restaurants, cinemas, public transport, parks, and recreational facilities.
Features you will love…
• Large open plan living and dining area with natural light flowing in from the private atrium courtyard
• R/C air-conditioning throughout plus additional split system in master suite
• Ceiling fans in bedrooms
• Security system & intercom
• Master bedroom with en-suite & views to the tranquil courtyard
• Easy-care hardwood timber floorboards throughout
• Remote double garaging with secure internal access & additional room for storage
• Custom floor to ceiling built-in bookshelves/cabinetry
• Plentiful storage with built in robes & multiple linen cupboards
• Separate laundry & utility courtyard
• Secure lock up portico entry
• Easy care courtyard with retractable shade sail
FEATURES
Air Conditioning
Alarm System
Built In Robes
Courtyard
Dishwasher
Floorboards
Fully Fenced
Gas Hot Water Service
Intercom
Remote Garage
Split System Aircon
Sold on Jun 1, 2020
$815,000
Property Information
Built 1999
Land Size 224.00 sqm approx.
Council Rates $1,658.06pa approx.
ES Levy $168.70pa approx.
Water Rates Not Declared
CONTACT AGENTS
Neighbourhood Map
Schools in the Neighbourhood
| School | Distance | Type |
|---|---|---|


