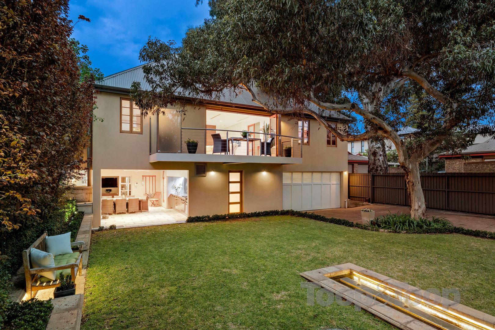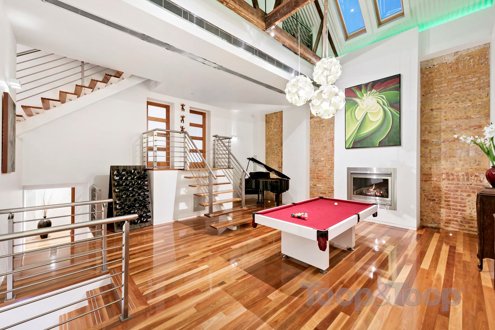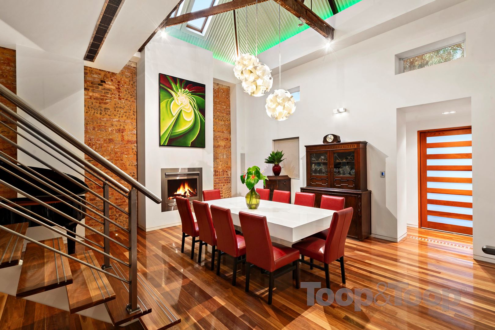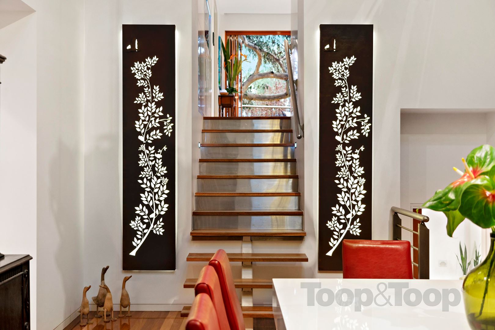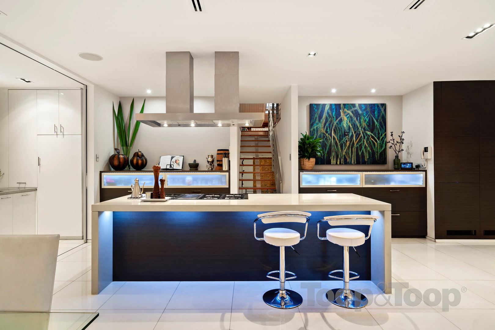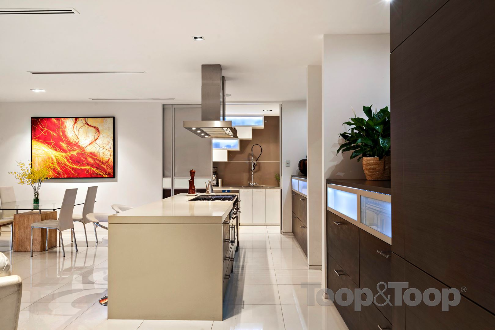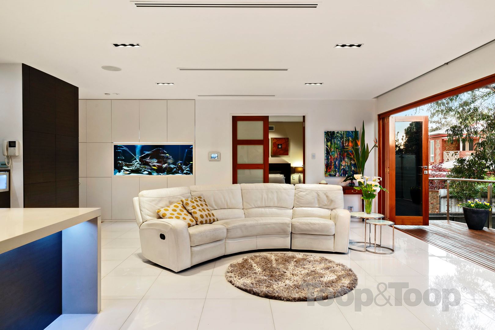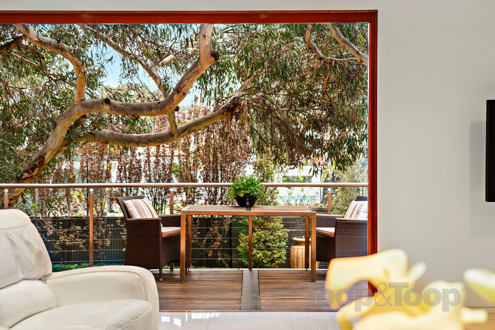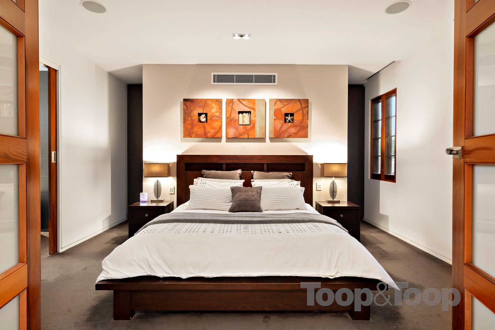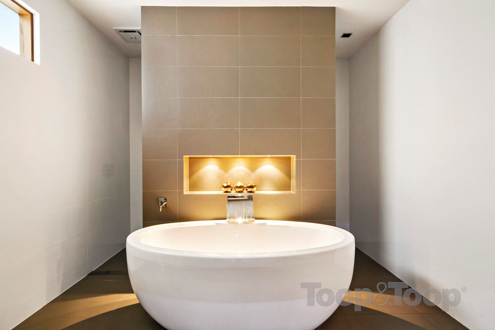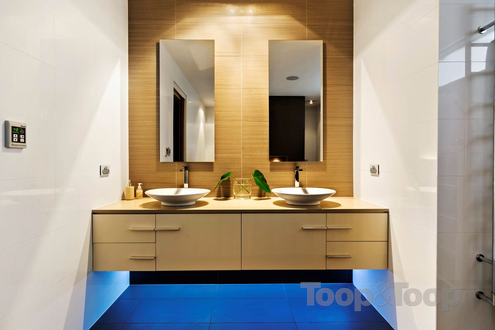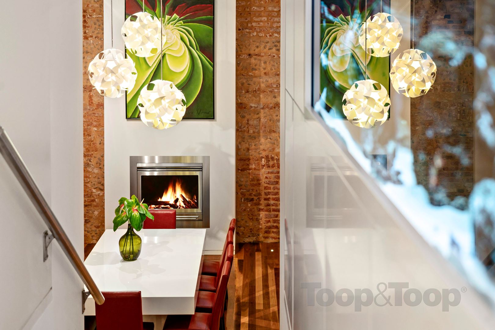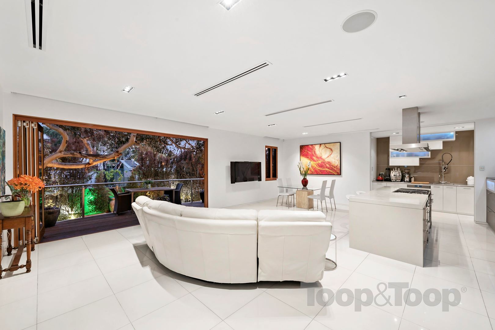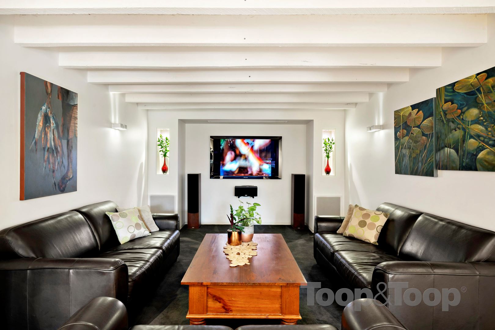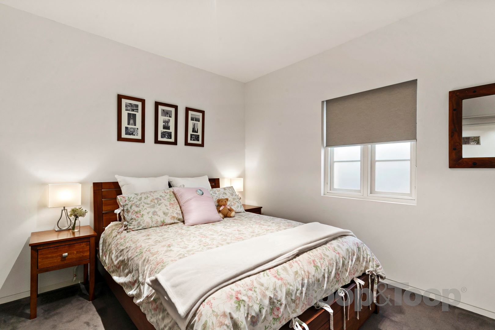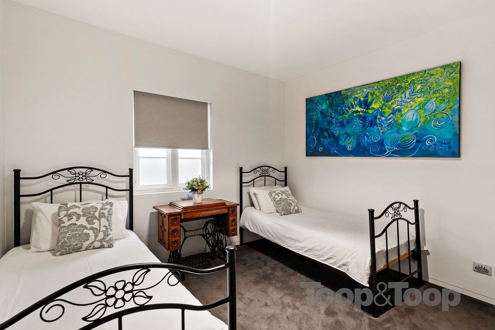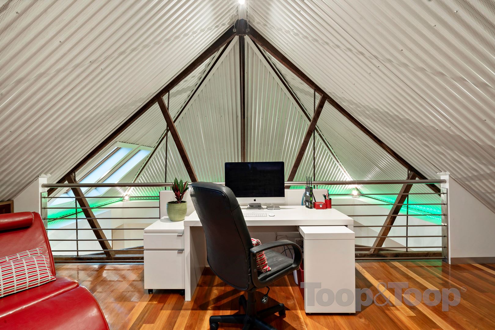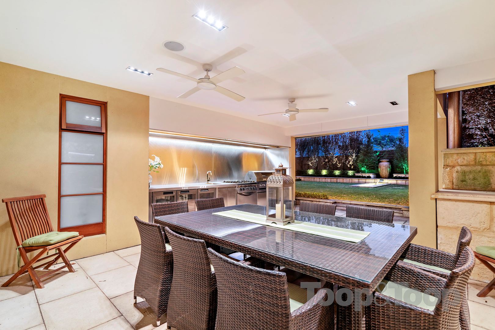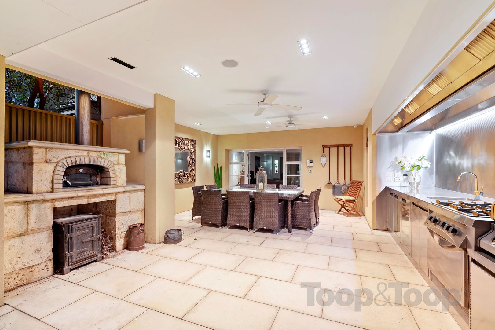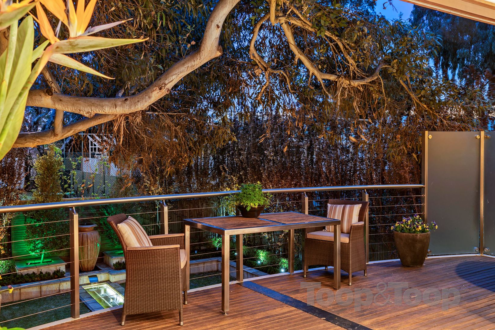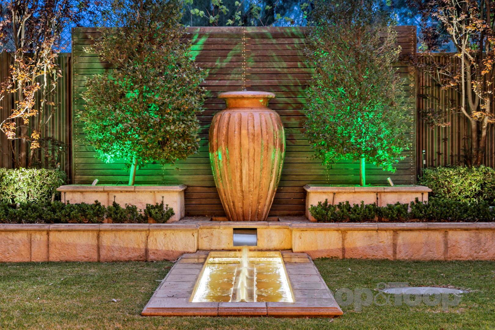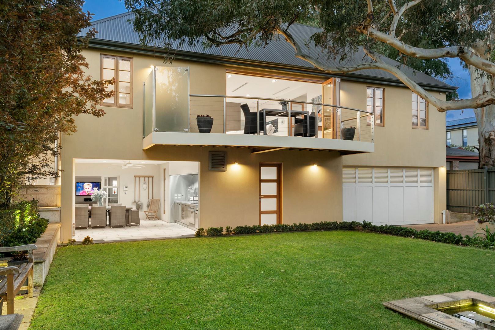118B Beulah Road
Norwood
3
Beds
2
Baths
2
Cars
Secluded Luxury Modern Living In The Heart Of Norwood
Prepare to experience a home like no other in metropolitan Adelaide. Inspection is a must, as no words can do justice to the amazing blend of history and modern living in this unique property. Starting life as the 1880 Norwood dairy, this property has been transformed into a modern masterpiece with plenty of wow factor. Designed with the entertainer in mind, it has a space for every occasion.
Entering the home through the front door or via the double garage, you will be pleasantly surprised by the grand living space, currently used as a formal dining room. This stunning room combines 9m vaulted perforated orb ceilings, feature original beams and stone walls, beautiful spotted gum flooring, and a stainless steel gas fire. From here, ascend and descend the split levels by beautifully crafted stairs with stainless steel balustrades to explore the rest of the home.
In one direction, a short flight of stairs will lead you to two double bedrooms, providing the perfect private space for teenagers or guests, with easy access to their own bathroom. Down a few steps and you will find the large lounge/home theatre, with mood lighting and block out blinds.
Head upstairs to the open plan living/dining and kitchen with scullery. With clean lines and neutral tones, this space is light, bright and stylish, and is the heart of the home. The kitchen cabinetry has been designed as furniture, with functionality and storage in mind. The central Caesarstone bench features a Smeg double electric oven, 6 burner gas cooktop with additional electric hotplate and double exhaust. The scullery, which can be closed off by custom made designer sliding doors, provides extensive pantry storage, integrated fridge and freezer, stainless benchtops, commercial dishwasher and extra large sink to make cleaning up a breeze.
This living space is further enhanced by opening the 5-door western red cedar café doors onto a large suspended deck, overlooking the garden. This is a delightful spot to enjoy dinner or drinks on summer nights, with the addition of plumbed gas providing yet another cooking option. On this level you will also find the superb master suite, complete with extensive secluded built in robes, and an elegant, luxuriously large ensuite.
A mezzanine study overlooking the dining room is another architectural delight, providing the perfect home office setting, complete with plenty of bookshelves.
When it is time to turn up the heat on the entertaining front, head outside to the undercover entertaining area complete with stainless steel commercial outdoor kitchen, and sandstone pizza oven.
Every detail in this home has been thought of – from the inbuilt speakers throughout providing for music in almost every room, the C-bus system for automated lighting and blinds, the dumb waiter to transport groceries from the garage to the kitchen, keyless entry…the list goes on. The genius is in so many things you can’t see.
Entering the home through the front door or via the double garage, you will be pleasantly surprised by the grand living space, currently used as a formal dining room. This stunning room combines 9m vaulted perforated orb ceilings, feature original beams and stone walls, beautiful spotted gum flooring, and a stainless steel gas fire. From here, ascend and descend the split levels by beautifully crafted stairs with stainless steel balustrades to explore the rest of the home.
In one direction, a short flight of stairs will lead you to two double bedrooms, providing the perfect private space for teenagers or guests, with easy access to their own bathroom. Down a few steps and you will find the large lounge/home theatre, with mood lighting and block out blinds.
Head upstairs to the open plan living/dining and kitchen with scullery. With clean lines and neutral tones, this space is light, bright and stylish, and is the heart of the home. The kitchen cabinetry has been designed as furniture, with functionality and storage in mind. The central Caesarstone bench features a Smeg double electric oven, 6 burner gas cooktop with additional electric hotplate and double exhaust. The scullery, which can be closed off by custom made designer sliding doors, provides extensive pantry storage, integrated fridge and freezer, stainless benchtops, commercial dishwasher and extra large sink to make cleaning up a breeze.
This living space is further enhanced by opening the 5-door western red cedar café doors onto a large suspended deck, overlooking the garden. This is a delightful spot to enjoy dinner or drinks on summer nights, with the addition of plumbed gas providing yet another cooking option. On this level you will also find the superb master suite, complete with extensive secluded built in robes, and an elegant, luxuriously large ensuite.
A mezzanine study overlooking the dining room is another architectural delight, providing the perfect home office setting, complete with plenty of bookshelves.
When it is time to turn up the heat on the entertaining front, head outside to the undercover entertaining area complete with stainless steel commercial outdoor kitchen, and sandstone pizza oven.
Every detail in this home has been thought of – from the inbuilt speakers throughout providing for music in almost every room, the C-bus system for automated lighting and blinds, the dumb waiter to transport groceries from the garage to the kitchen, keyless entry…the list goes on. The genius is in so many things you can’t see.
FEATURES
Air Conditioning
Balcony
Built In Robes
Dishwasher
Floorboards
Fully Fenced
Gas Heating
Outdoor Entertaining
Secure Parking
Study
Sold on Jan 28, 2020
$1,550,000
Property Information
Built 1880
Council Rates $1,517.95 pa approx.
ES Levy $158.65 pa approx.
Water Rates $230.75 pq approx.
CONTACT AGENTS
Neighbourhood Map
Schools in the Neighbourhood
| School | Distance | Type |
|---|---|---|


