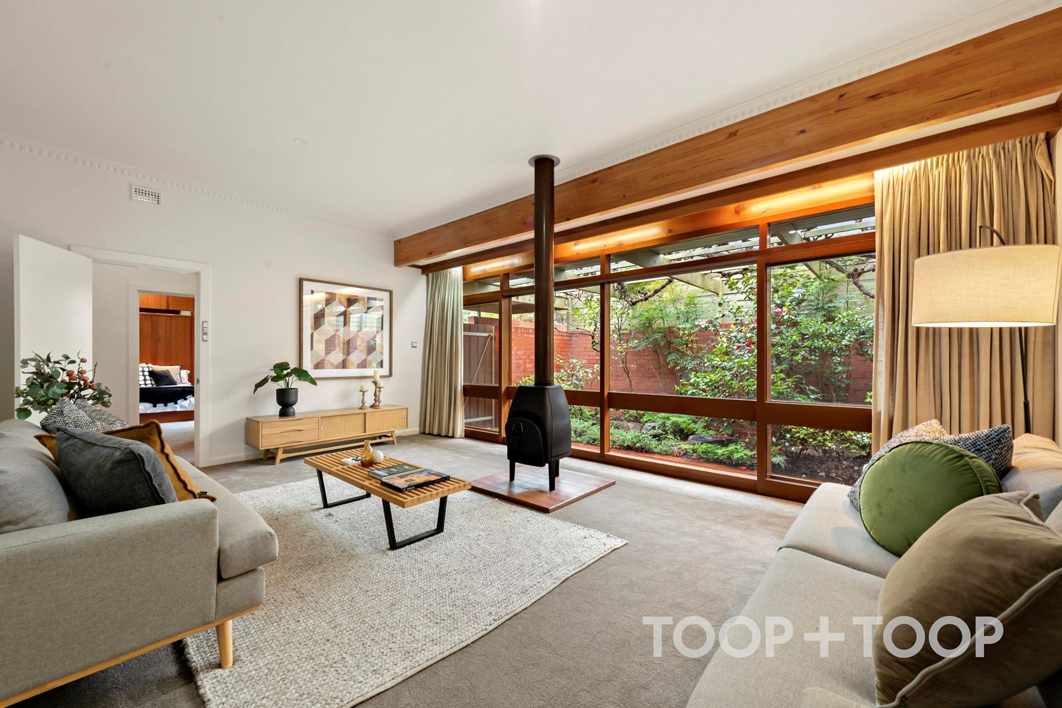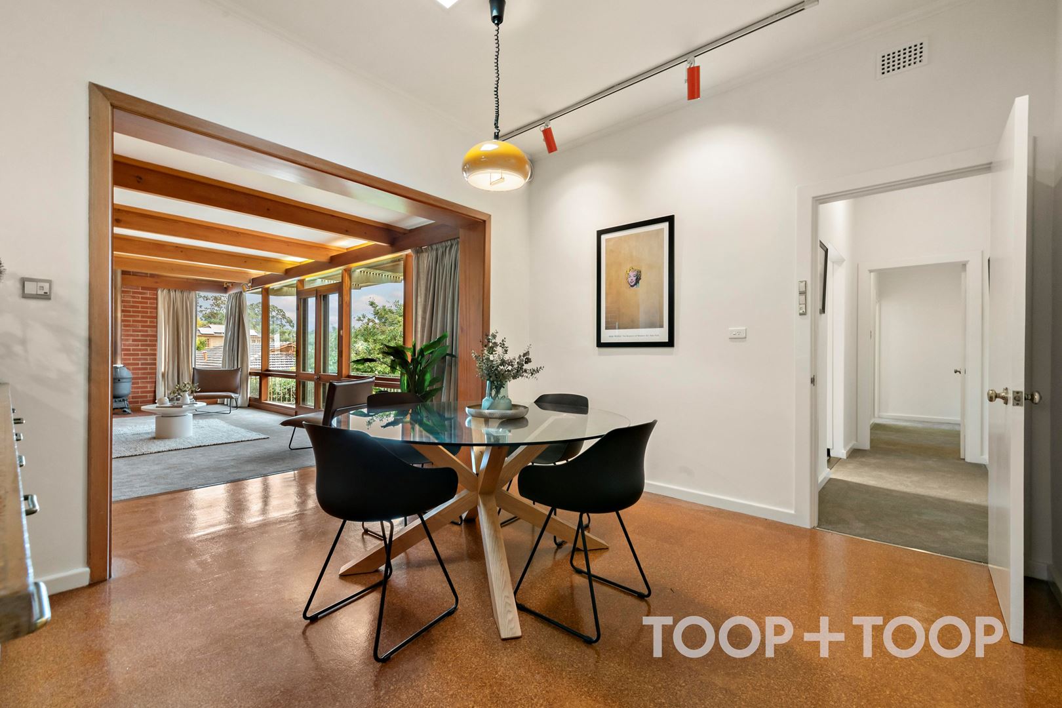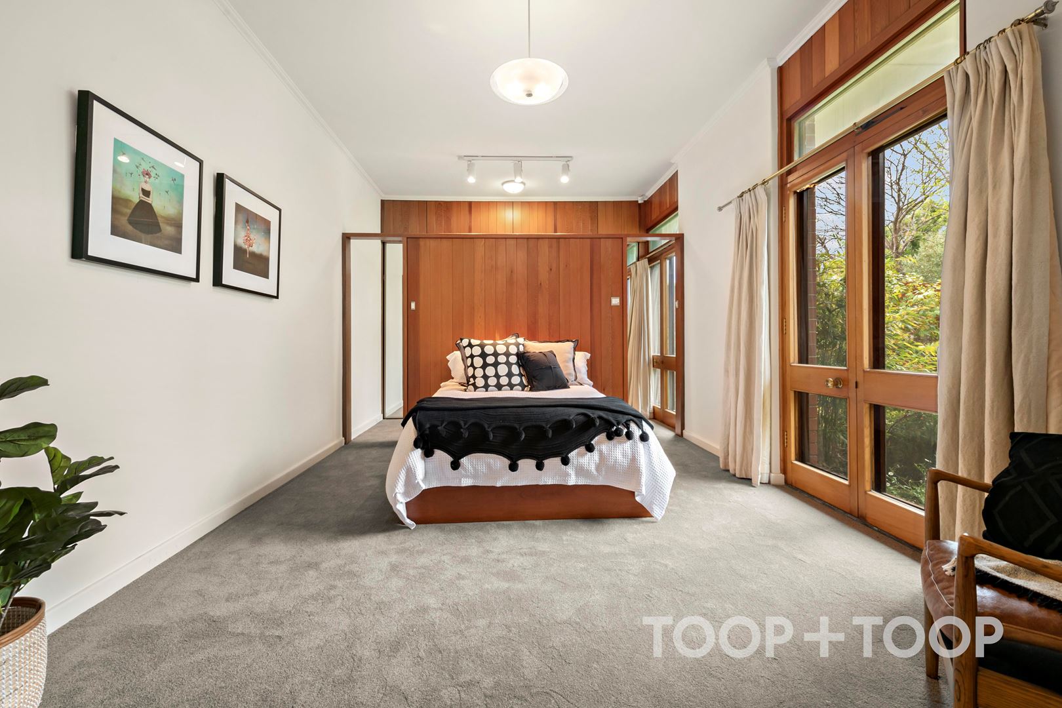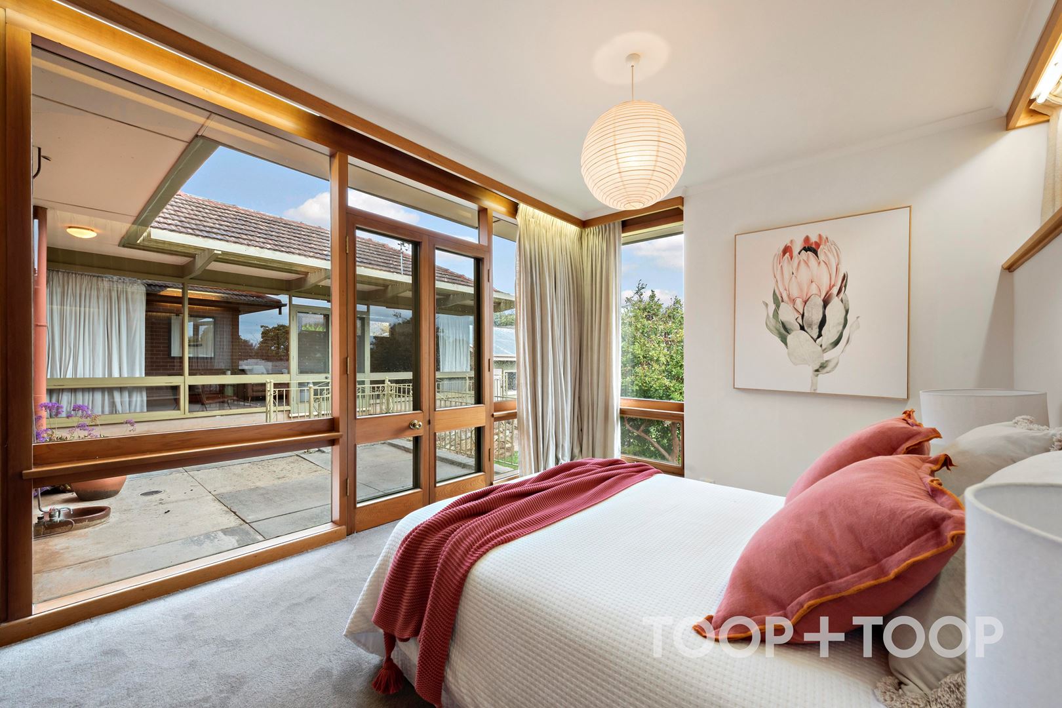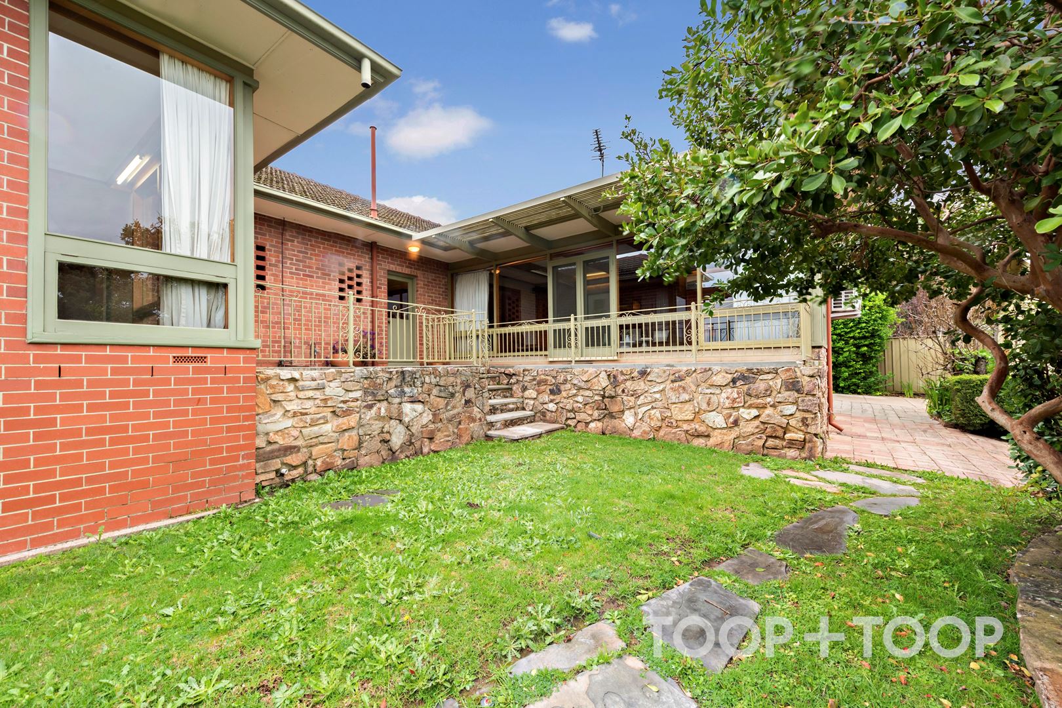115 Devereux Road
Beaumont
4
Beds
2
Baths
2
Cars
Mid-century gem of 845sqm and 21m frontage
Tucked behind gorgeously landscaped Japanese gardens, this John S. Chappel designed mid-century home is impeccably presented with strong architecture elements and a refined retro vibe, including high ceilings, warm toned timber panels and impressive floor to ceiling glass. This gem is ready for the next mid-century lover to create a stunning family home on enviable 845 sqm (STCC).
Nestled around private Japanese gardens, the entrance is secluded and inviting. The master bedroom to the front has lovely views to the gorgeous garden. In the formal living room, the gallery style floor to ceiling glass surrounded by the courtyard creates an instant spaciousness and light filled ambience, leaving a lasting Zen impression.
Through to an expansive family domain incorporating a superbly appointed timber kitchen equipped with generous benchtop and storage spaces. The family room is spacious with classic exposed brick and picture windows through to the elevated outdoor terrace, with lovely glimpses of city views.
Outside is idyllic, with the landscaped garden enhanced with swathes of spring-flowering bulbs, lawn for children and pets to run around and room to grow your own produce.
Desirably located within zones of Linden Park Primary, Burnside Primary and Glenunga High School, just moments to shops on Devereux Road and Greenhill Road as well as Burnside Shopping Centre. CBD and Adelaide Hills are only a short drive away.
Features:
- 2 double bedrooms, both with built-ins, lounge could potentially be divided into 2 more bedrooms if required
- Kitchen: original cabinetry, laminated benchtops and generous storage; freestanding electric stove and dishwasher
- Split system airconditioning to living, combustion heaters to lounge and living
- Generous storage throughout including ample linen cupboards, undercroft storage room, large garage with extra storage and shed
- Landscaped Japanese gardens with water system
- Solar panels
- Zoned for Linden Park Primary, Burnside Primary and Glenunga High School
Specifications
CT 5673/367
Zoning: Suburban Neighbourhood
Council: City of Burnside
Council Rate: $2,023.75 pa
Water Rate (Supply + Sewer): $256.71 pq
ES Levy: $226.85 pa
Nestled around private Japanese gardens, the entrance is secluded and inviting. The master bedroom to the front has lovely views to the gorgeous garden. In the formal living room, the gallery style floor to ceiling glass surrounded by the courtyard creates an instant spaciousness and light filled ambience, leaving a lasting Zen impression.
Through to an expansive family domain incorporating a superbly appointed timber kitchen equipped with generous benchtop and storage spaces. The family room is spacious with classic exposed brick and picture windows through to the elevated outdoor terrace, with lovely glimpses of city views.
Outside is idyllic, with the landscaped garden enhanced with swathes of spring-flowering bulbs, lawn for children and pets to run around and room to grow your own produce.
Desirably located within zones of Linden Park Primary, Burnside Primary and Glenunga High School, just moments to shops on Devereux Road and Greenhill Road as well as Burnside Shopping Centre. CBD and Adelaide Hills are only a short drive away.
Features:
- 2 double bedrooms, both with built-ins, lounge could potentially be divided into 2 more bedrooms if required
- Kitchen: original cabinetry, laminated benchtops and generous storage; freestanding electric stove and dishwasher
- Split system airconditioning to living, combustion heaters to lounge and living
- Generous storage throughout including ample linen cupboards, undercroft storage room, large garage with extra storage and shed
- Landscaped Japanese gardens with water system
- Solar panels
- Zoned for Linden Park Primary, Burnside Primary and Glenunga High School
Specifications
CT 5673/367
Zoning: Suburban Neighbourhood
Council: City of Burnside
Council Rate: $2,023.75 pa
Water Rate (Supply + Sewer): $256.71 pq
ES Levy: $226.85 pa
Sold on Dec 3, 2022
Auction Time
Property Information
Land Size 835.00 sqm approx.
Council Rates $2023.75pa approx
ES Levy $226.85pa approx
Water Rates $256.71pq approx
CONTACT AGENTS
Neighbourhood Map
Schools in the Neighbourhood
| School | Distance | Type |
|---|---|---|




