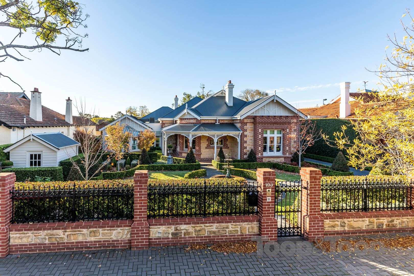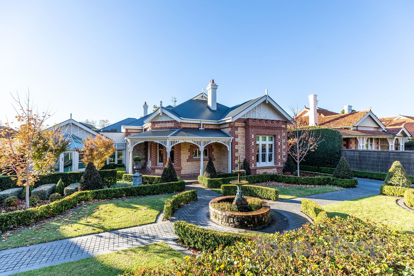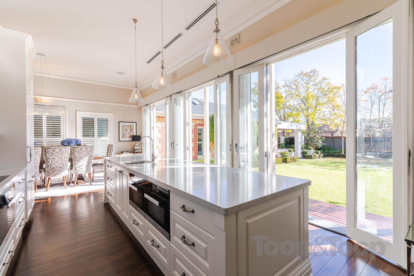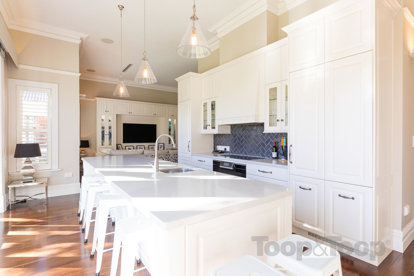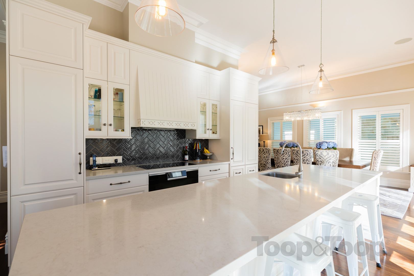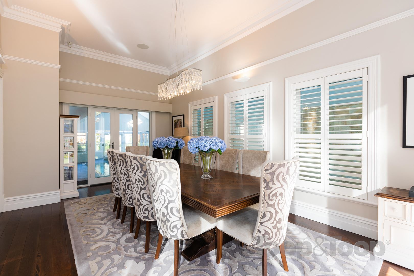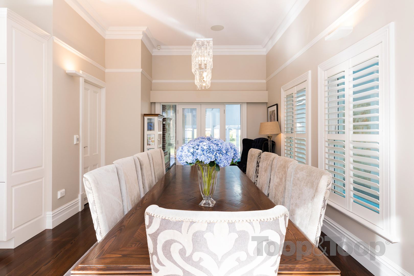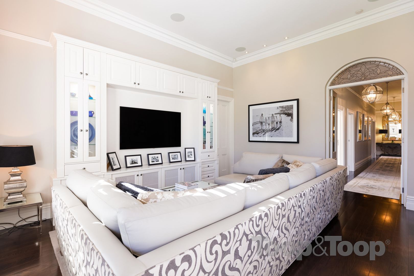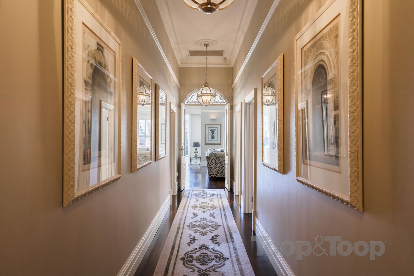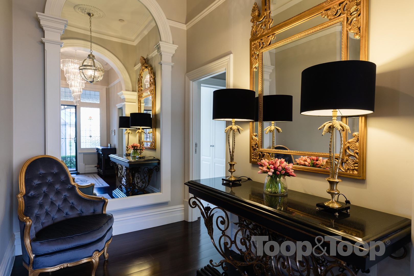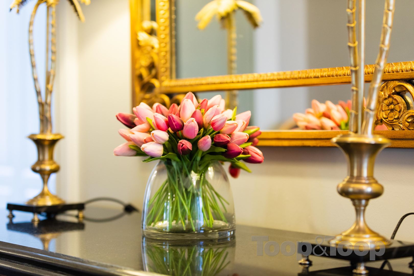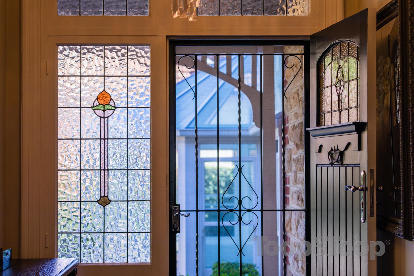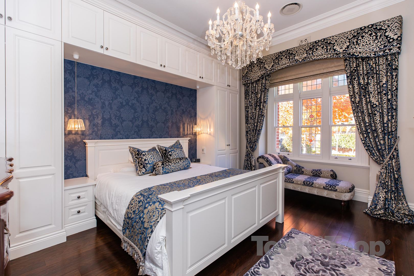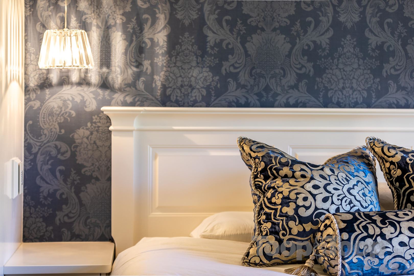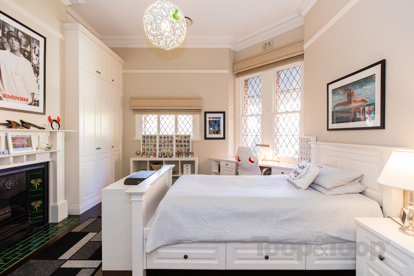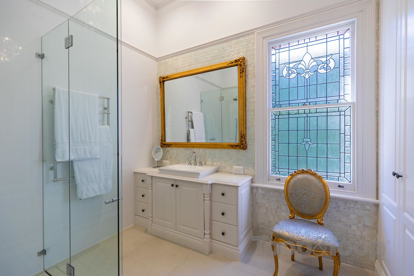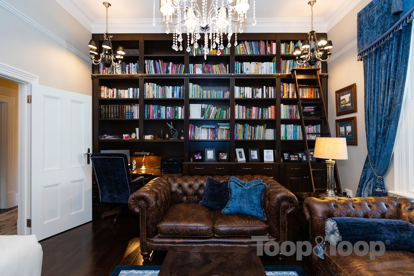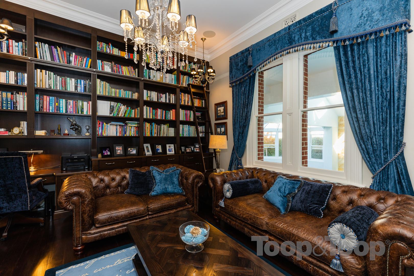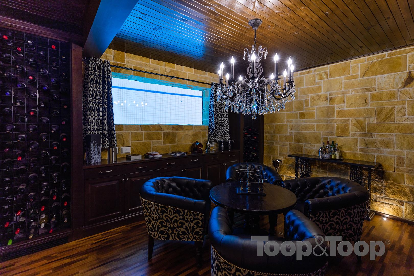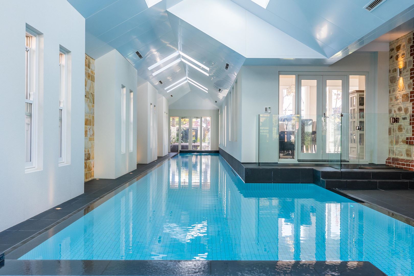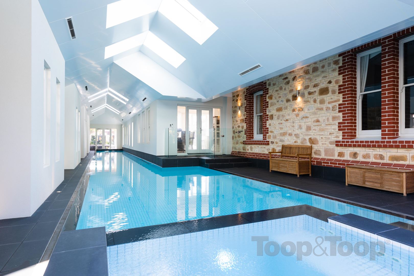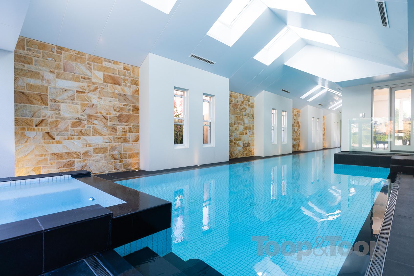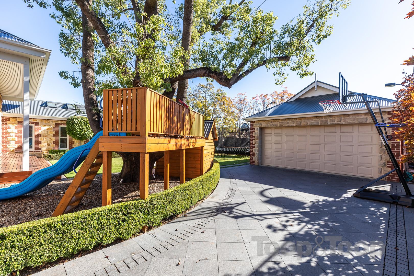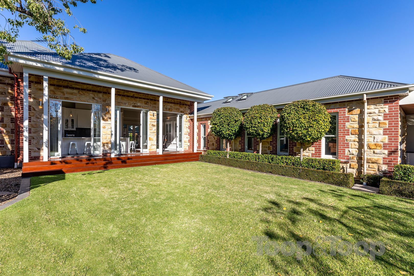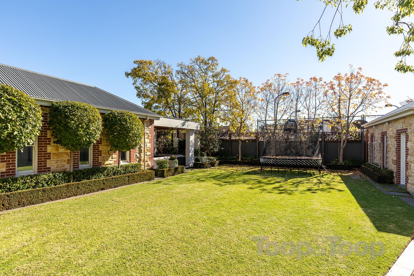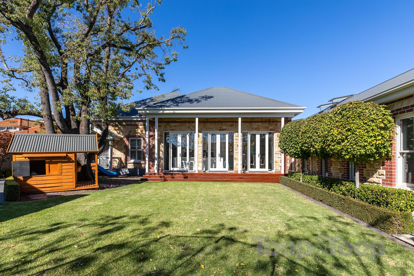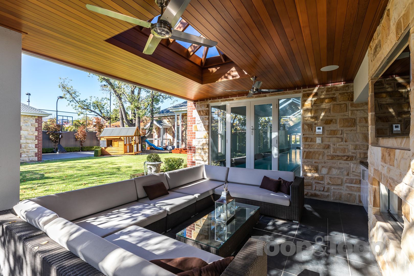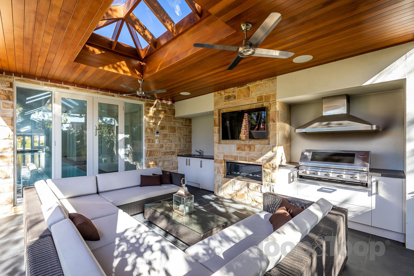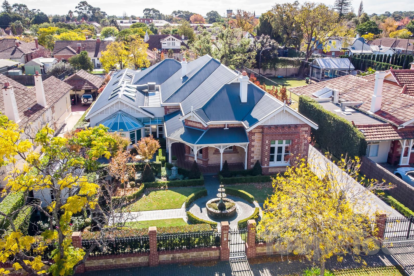103 Alexandra Avenue
Toorak Gardens
5
Beds
3
Baths
2
Cars
"Alexandra House"
A spectacular c1900 Queen Anne Villa reborn with grandeur, grace and an award-winning renovation…
There is no location more iconic than tree-lined Alexandra Avenue, nor a renovation more impressive than that blessed upon “Alexandra House”- the area’s original c1900 Return Verandah Villa, stripped bare and reborn with elegance and entertainment value paired with contemporary living and extensive family accommodation.
From its 2015 SA Master Builders Association Award-winning renovation, 1340sqm of manicured grounds, its north-facing, day/night outdoor entertaining haven to its indoor heated pool with 25m lap lane and 6-person gas heated spa, there are no comparisons.
Designed for modern families, the home merges, divides, entertains and relaxes; its timeless interiors as glamorous as they are practical, from custom joinery to crystal chandeliers, working fireplaces to polished hardwood floors throughout.
The custom kitchen embraces a host of Miele appliances, Caesarstone benchtops, a butler’s wing, storeroom, and north-facing garden access via French doors that swing back for parties or enclose for intimate nights in.
Formal dining and family rooms bookend its brilliance; surround sound adding atmosphere or ambience according to mood.
Experience year-round celebrations in the stone and timber-clad outdoor room with an in-built 5-burner gas BBQ, bar fridge, gas fireplace, TV, sound system and unmatched comfort in view of the indoor pool.
The home’s craftmanship and details are flawless. Every unrivalled inclusion is a must-see, in a location where The Parade’s dining, Burnside’s fashion, Adelaide’s finest schools and city reach are the flavour. A home not to be missed.
Key Features:
-Winner 2015 SA Master Builders Association Renovation (over $1M)
-5 substantial bedrooms – 4 with built-in robes & desks
-Master bedroom with built-in robes & elegant couple’s ensuite
-Cellar/Wine room with 2m x 1m underwater pool window
-Indoor pool with 25m Olympic standard lap lane & 6-person spa
-All Miele appliances to the Caesarstone-topped kitchen (dual fridges, freezer, 5-burner Ceran cooktop, steam, combination & microwave ovens)
-Fully-equipped Butler’s wing with plumbed Italian coffee machine
-5.1 Dolby Surround Sound in library/home theatre & family room
-Sonos sound system
-Original working fireplaces, polished hardwood floors & crystal chandeliers throughout
-Reverse cycle ducted air conditioning with evaporative air-cooled pool room
-Alarm with remote monitoring
-Phillips Dynalite home automation (hard-wired & iPad operational)
-Automatic irrigation to lawns & gardens
There is no location more iconic than tree-lined Alexandra Avenue, nor a renovation more impressive than that blessed upon “Alexandra House”- the area’s original c1900 Return Verandah Villa, stripped bare and reborn with elegance and entertainment value paired with contemporary living and extensive family accommodation.
From its 2015 SA Master Builders Association Award-winning renovation, 1340sqm of manicured grounds, its north-facing, day/night outdoor entertaining haven to its indoor heated pool with 25m lap lane and 6-person gas heated spa, there are no comparisons.
Designed for modern families, the home merges, divides, entertains and relaxes; its timeless interiors as glamorous as they are practical, from custom joinery to crystal chandeliers, working fireplaces to polished hardwood floors throughout.
The custom kitchen embraces a host of Miele appliances, Caesarstone benchtops, a butler’s wing, storeroom, and north-facing garden access via French doors that swing back for parties or enclose for intimate nights in.
Formal dining and family rooms bookend its brilliance; surround sound adding atmosphere or ambience according to mood.
Experience year-round celebrations in the stone and timber-clad outdoor room with an in-built 5-burner gas BBQ, bar fridge, gas fireplace, TV, sound system and unmatched comfort in view of the indoor pool.
The home’s craftmanship and details are flawless. Every unrivalled inclusion is a must-see, in a location where The Parade’s dining, Burnside’s fashion, Adelaide’s finest schools and city reach are the flavour. A home not to be missed.
Key Features:
-Winner 2015 SA Master Builders Association Renovation (over $1M)
-5 substantial bedrooms – 4 with built-in robes & desks
-Master bedroom with built-in robes & elegant couple’s ensuite
-Cellar/Wine room with 2m x 1m underwater pool window
-Indoor pool with 25m Olympic standard lap lane & 6-person spa
-All Miele appliances to the Caesarstone-topped kitchen (dual fridges, freezer, 5-burner Ceran cooktop, steam, combination & microwave ovens)
-Fully-equipped Butler’s wing with plumbed Italian coffee machine
-5.1 Dolby Surround Sound in library/home theatre & family room
-Sonos sound system
-Original working fireplaces, polished hardwood floors & crystal chandeliers throughout
-Reverse cycle ducted air conditioning with evaporative air-cooled pool room
-Alarm with remote monitoring
-Phillips Dynalite home automation (hard-wired & iPad operational)
-Automatic irrigation to lawns & gardens
FEATURES
Air Conditioning
Alarm System
Built In Robes
Deck
Dishwasher
Ducted Cooling
Ducted Heating
Floorboards
Fully Fenced
Heated Indoor Pool
Intercom
Open Fire Place
Outdoor Entertaining
Pool - Inground
Remote Garage
Reverse Cycle Aircon
Rumpus Room
Secure Parking
Shed
Spa - Inside
Water Tank
Sold on Sep 27, 2019
Property Information
Built 1900
Land Size 1340.00 sqm approx.
CONTACT AGENTS
Neighbourhood Map
Schools in the Neighbourhood
| School | Distance | Type |
|---|---|---|


