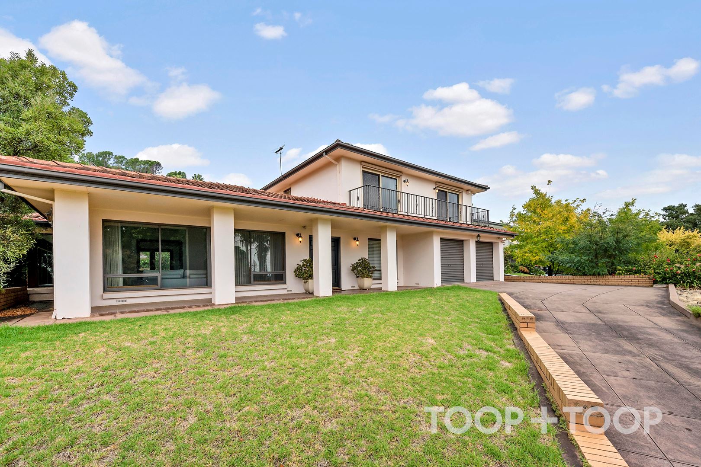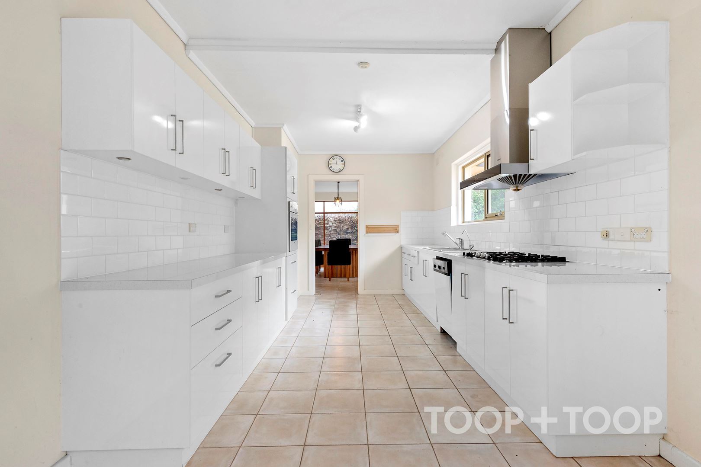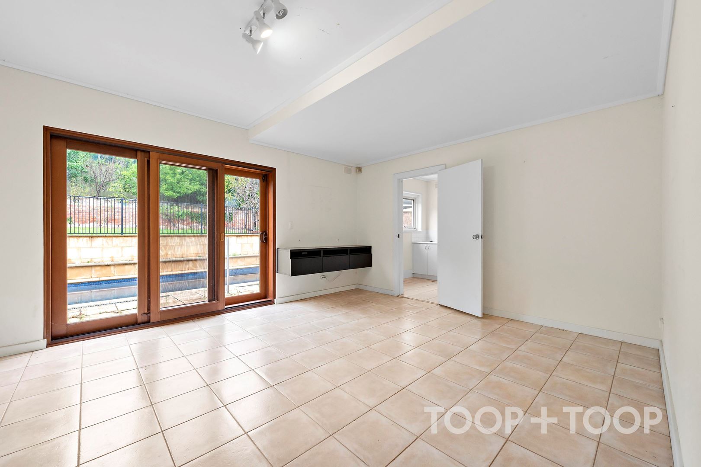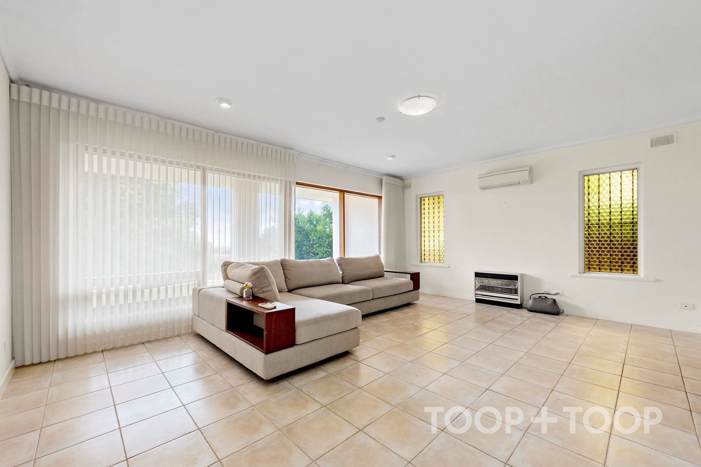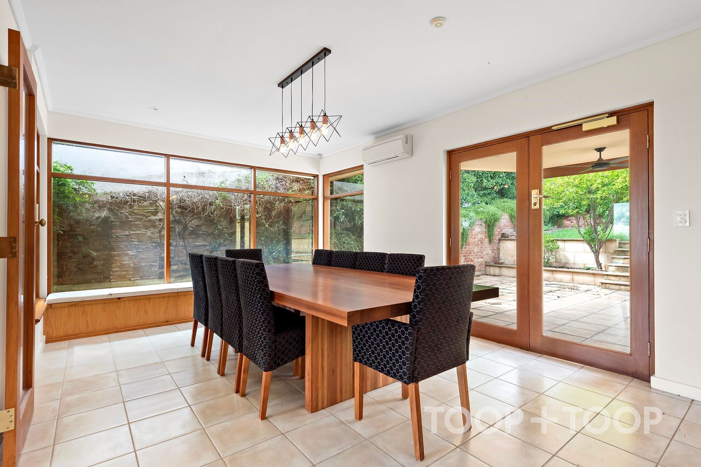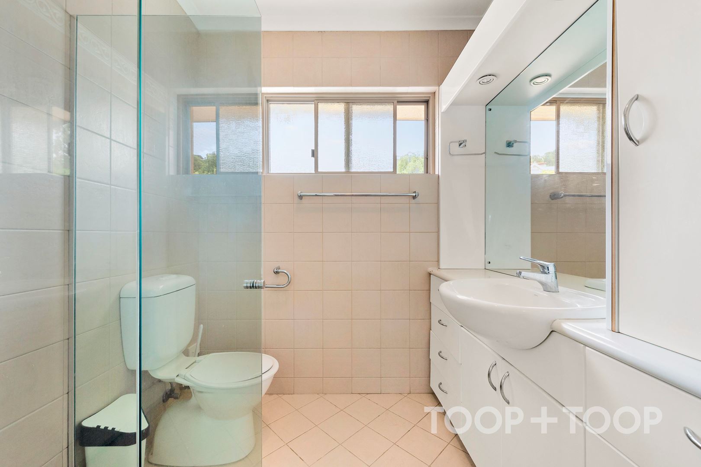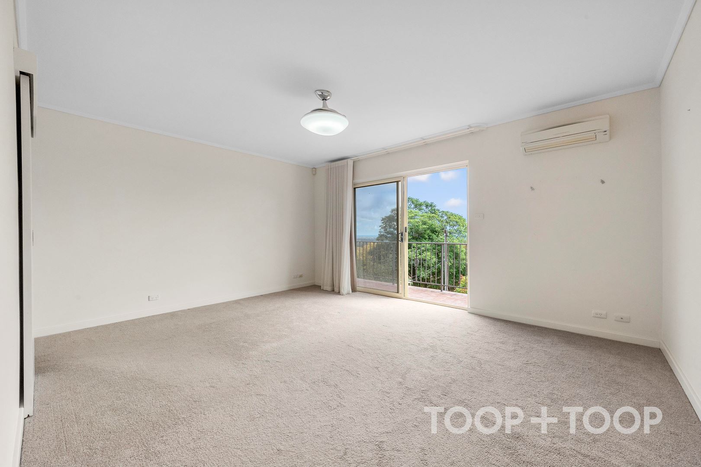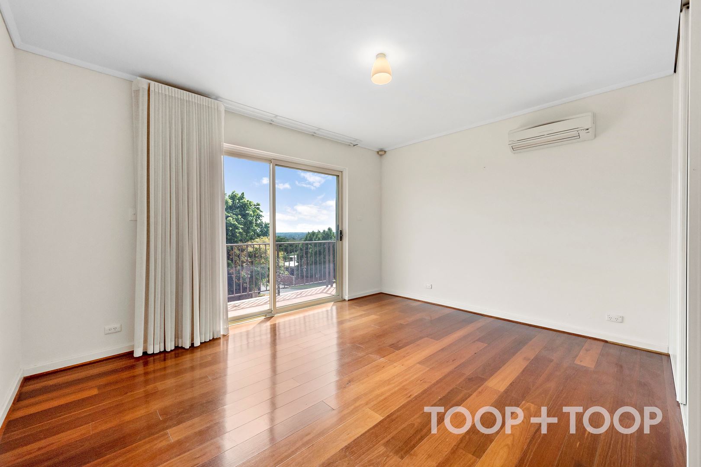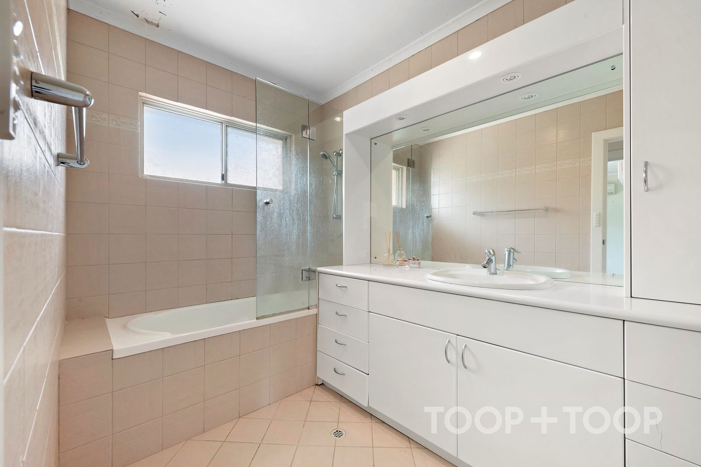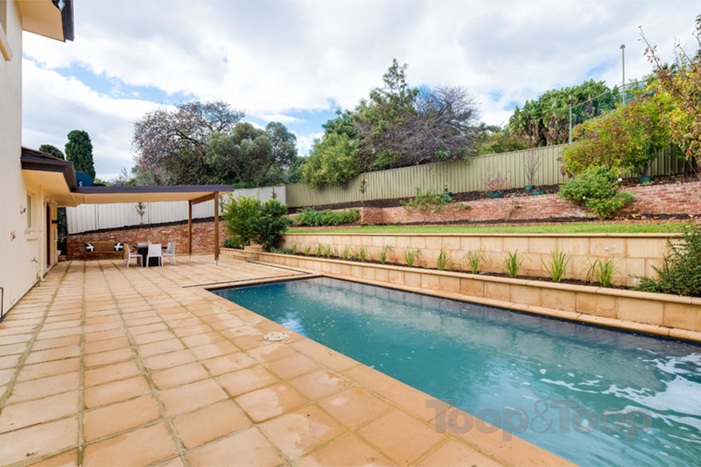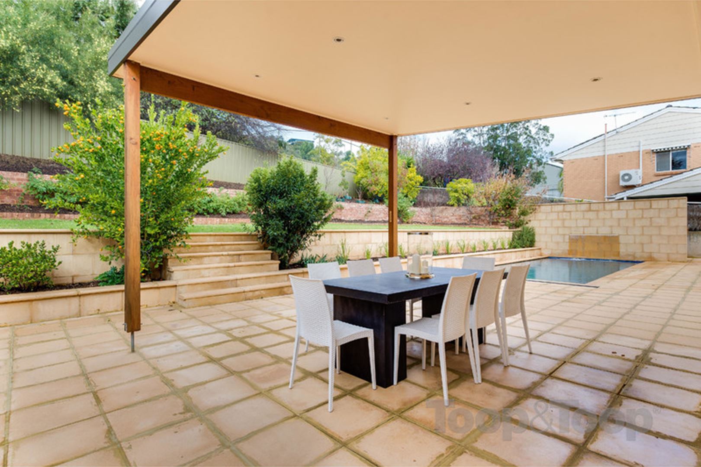Copied to clipboard
10 Playford Street
Glen Osmond
4
Beds
3
Baths
2
Cars
Striking family home with swimming pool
Striking executive family home with views of the city and sea
Set to enjoy the best of the sea and city views, this 2 storey family residence offers a flexible floorplan on an elevated allotment. Presenting multiple living spaces including lounge and dining rooms opening through to generous outdoor entertaining area. Positioned with easy access to Seymour College, The University of Adelaide Waite Campus, Mount Osmond Golf Club, South Eastern Freeway for entrance to the Adelaide Hills, Burnside Village and public transport links for CBD access nearby. Zoned for Glenunga International High School and Linden Park Primary School.
Featuring:
• Split system air conditioning throughout
• Modern galley style kitchen with dishwasher, oven and gas cooktop adjacent dining room at one end and meals area at the other
* Dining table and lounge included
• Master bedroom upstairs with balcony access and sweeping views, walk-in robe and ensuite featuring walk-in shower and split system air conditioning
• Two further upper level bedrooms with built-in robes and split system air conditioning
• Family bathroom with bath tub (shower over bath) and separate toilet
• Fourth bedroom/study on lower level, ideal for guests or home office
• Laundry with external access and additional bathroom with shower and w/c
• Generous undercover outdoor entertaining with outdoor fan
• In-ground swimming pool with gas and solar heating and easy-access to lower-level bathroom and shower
• Manicured grounds with automatic irrigation and fruit trees
• Garage with remote roller door entry, internal access and additional driveway parking (only one side available for tenants use)
• Two outdoor sheds, one in the rear garden and a further located at the side of the residence
Set to enjoy the best of the sea and city views, this 2 storey family residence offers a flexible floorplan on an elevated allotment. Presenting multiple living spaces including lounge and dining rooms opening through to generous outdoor entertaining area. Positioned with easy access to Seymour College, The University of Adelaide Waite Campus, Mount Osmond Golf Club, South Eastern Freeway for entrance to the Adelaide Hills, Burnside Village and public transport links for CBD access nearby. Zoned for Glenunga International High School and Linden Park Primary School.
Featuring:
• Split system air conditioning throughout
• Modern galley style kitchen with dishwasher, oven and gas cooktop adjacent dining room at one end and meals area at the other
* Dining table and lounge included
• Master bedroom upstairs with balcony access and sweeping views, walk-in robe and ensuite featuring walk-in shower and split system air conditioning
• Two further upper level bedrooms with built-in robes and split system air conditioning
• Family bathroom with bath tub (shower over bath) and separate toilet
• Fourth bedroom/study on lower level, ideal for guests or home office
• Laundry with external access and additional bathroom with shower and w/c
• Generous undercover outdoor entertaining with outdoor fan
• In-ground swimming pool with gas and solar heating and easy-access to lower-level bathroom and shower
• Manicured grounds with automatic irrigation and fruit trees
• Garage with remote roller door entry, internal access and additional driveway parking (only one side available for tenants use)
• Two outdoor sheds, one in the rear garden and a further located at the side of the residence
FEATURES
Pool - Inground
CONTACT AGENT
Neighbourhood Map
Schools in the Neighbourhood
| School | Distance | Type |
|---|---|---|

