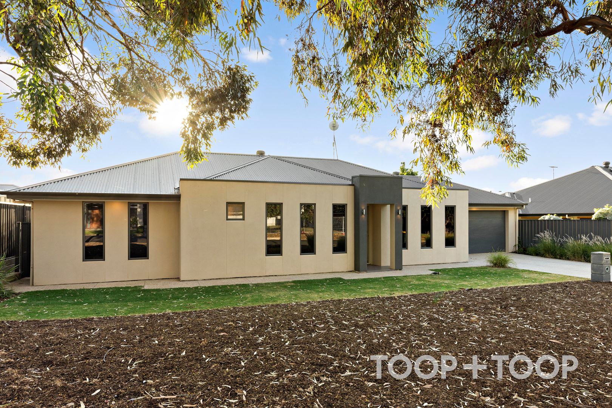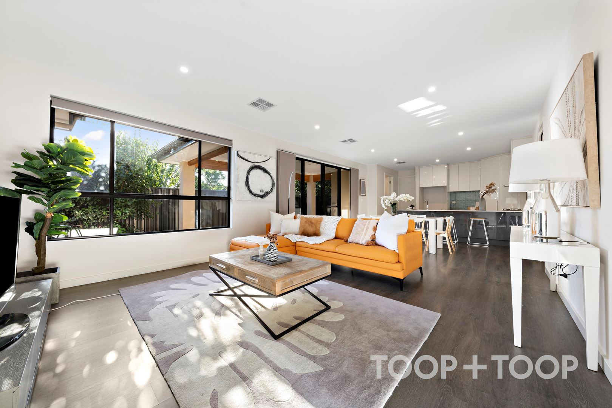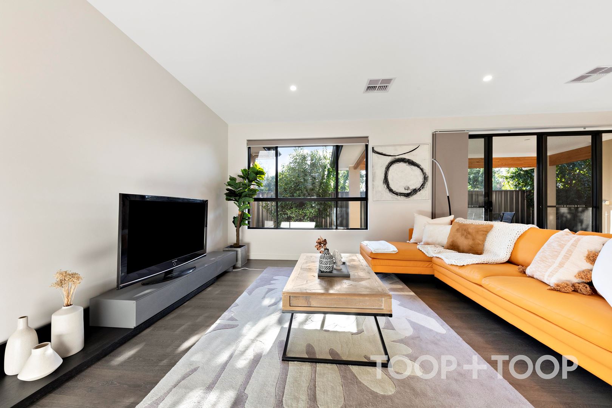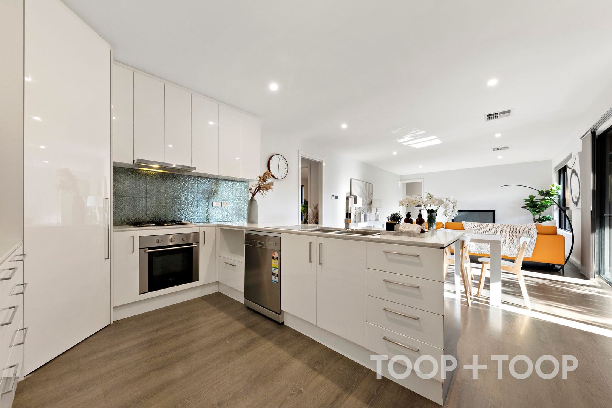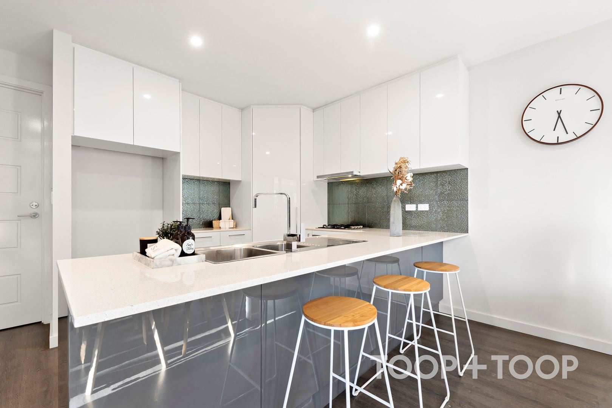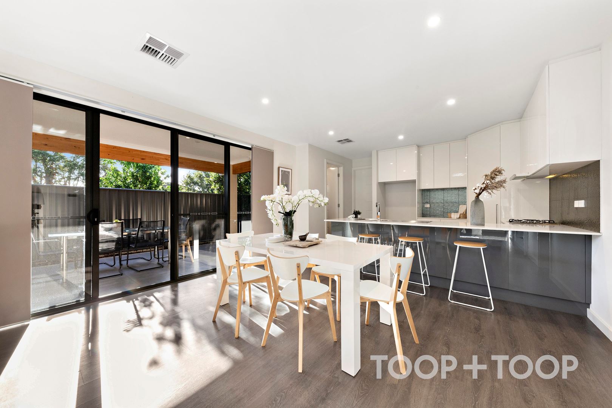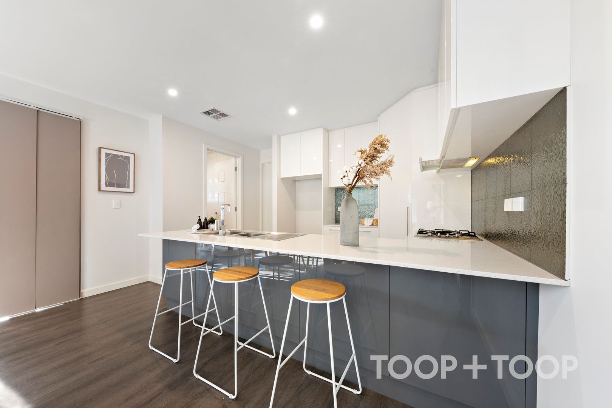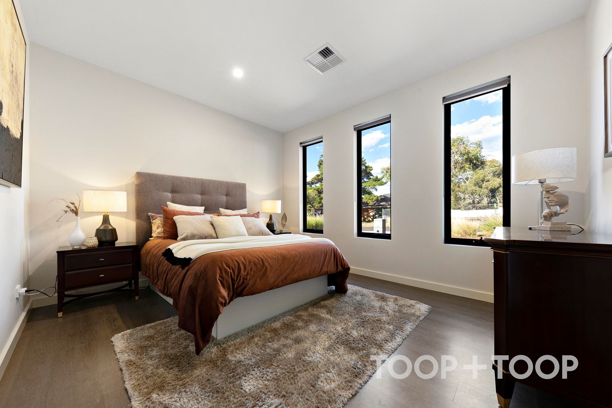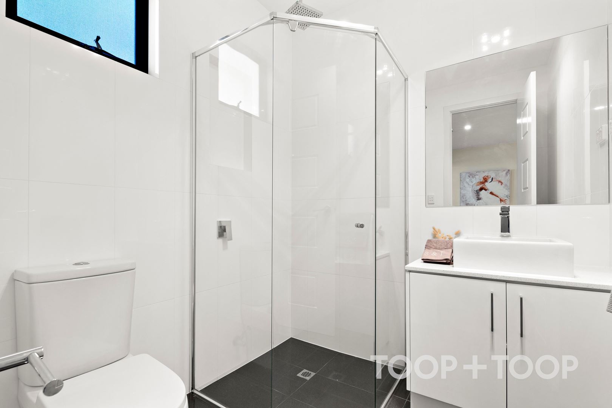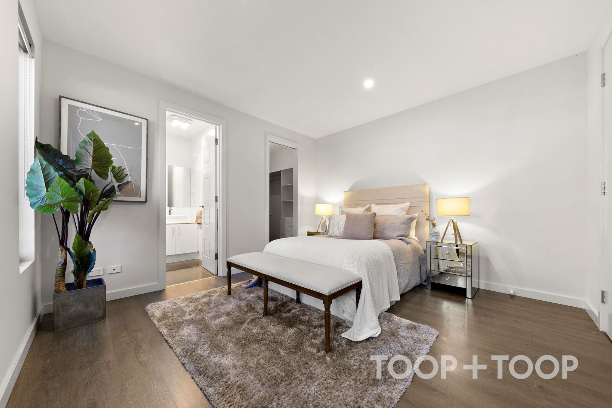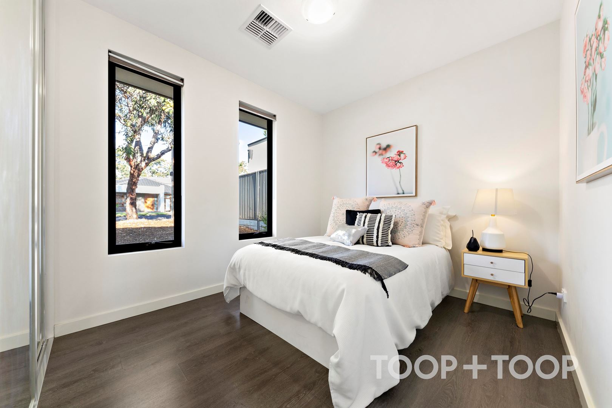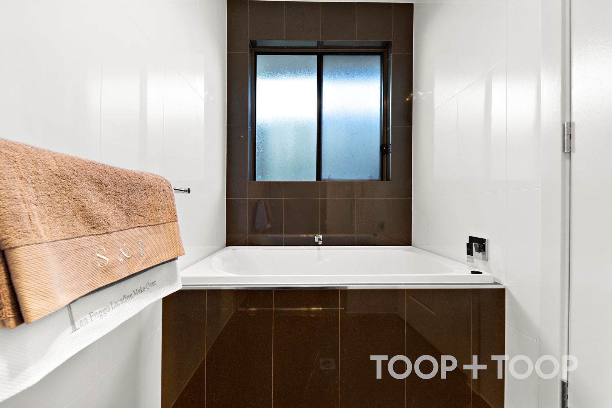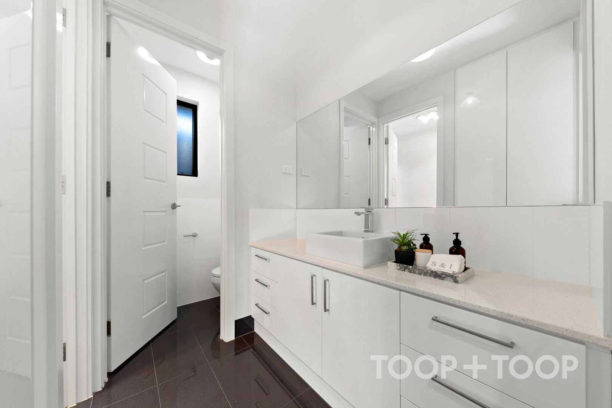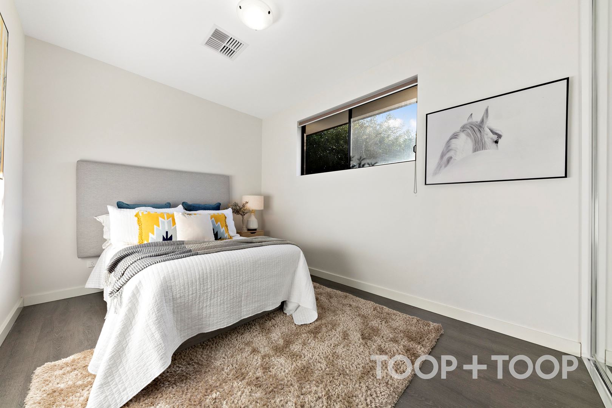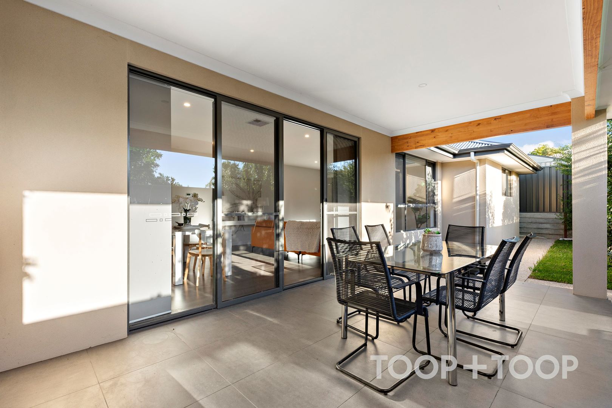10 Courtabie Avenue
Rostrevor
4
Beds
2
Baths
2
Cars
Sleek and stylish family living
Architecturally designed by Indesign homes where their trusted craftmanship is evident in both quality and style. Enjoy a sleek, rendered stone façade that greets you and opens up into a spacious four bedroom family home within one of the South Easts most desirable suburbs.
2.7 m ceilings seamlessly guide you around a cleverly designed floorplan enhanced by dark oak flooring paired with high end fixtures and fittings throughout. Enjoy the use of four, spacious bedrooms, including a master suite boasting a walk-in robe and ensuite, giving each family member their own slice of stylish refuge; you'll often find yourself (and your guests) drawn to the living room and its adjacent alfresco pavilion. Alternatively, the fourth bedroom can be used as a formal lounge or home office if desired.
The kitchen is the pinnacle of everything that Indesign stand for; a cocktail of quality headlined by Caesarstone-topped benches and breakfast bar, metallic splashback, soft-close drawers, under-bench storage and the latest stainless steel appliances equipping you with everything the avid entertainer would desire. Your new bathrooms including that ensuite, rival the class and quality of the kitchen thanks to their Caesarstone vanities, high-end tapware and high-gloss ceramic tiling that won't date anywhere within the near future. Enjoy added must have luxuries such as ducted reverse cycle heating and cooling, LED lighting and a double garage with electronic roller door entry with easy, internal access.
What we love
Immaculately maintained
Quiet location within one of the best streets in Rostrevor
10 - 15 minutes from the CBD and Norwood
Zoned for excellent, nearby schooling options
Great use of space, built-in robes and linen closets throughout
LED Down lighting and Stone tiling to alfresco pavilion
Formal lounge - Ideal for a conversion to a home office if required
High doorway clearance (2.4 metres) to promote style and space
Stylish and architecturally designed
Covid Update:
To minimise risk in line with eased border restrictions, we're asking buyers to limit their visits at property inspections to less than 15 minutes and wear a face mask. Thank you for your cooperation.
2.7 m ceilings seamlessly guide you around a cleverly designed floorplan enhanced by dark oak flooring paired with high end fixtures and fittings throughout. Enjoy the use of four, spacious bedrooms, including a master suite boasting a walk-in robe and ensuite, giving each family member their own slice of stylish refuge; you'll often find yourself (and your guests) drawn to the living room and its adjacent alfresco pavilion. Alternatively, the fourth bedroom can be used as a formal lounge or home office if desired.
The kitchen is the pinnacle of everything that Indesign stand for; a cocktail of quality headlined by Caesarstone-topped benches and breakfast bar, metallic splashback, soft-close drawers, under-bench storage and the latest stainless steel appliances equipping you with everything the avid entertainer would desire. Your new bathrooms including that ensuite, rival the class and quality of the kitchen thanks to their Caesarstone vanities, high-end tapware and high-gloss ceramic tiling that won't date anywhere within the near future. Enjoy added must have luxuries such as ducted reverse cycle heating and cooling, LED lighting and a double garage with electronic roller door entry with easy, internal access.
What we love
Immaculately maintained
Quiet location within one of the best streets in Rostrevor
10 - 15 minutes from the CBD and Norwood
Zoned for excellent, nearby schooling options
Great use of space, built-in robes and linen closets throughout
LED Down lighting and Stone tiling to alfresco pavilion
Formal lounge - Ideal for a conversion to a home office if required
High doorway clearance (2.4 metres) to promote style and space
Stylish and architecturally designed
Covid Update:
To minimise risk in line with eased border restrictions, we're asking buyers to limit their visits at property inspections to less than 15 minutes and wear a face mask. Thank you for your cooperation.
Sold on Mar 12, 2022
$967,000
Auction Time
Property Information
Land Size 351.00 sqm approx.
Council Rates $1969.70pa
ES Levy $161.35pa
Water Rates $194.00pq
CONTACT AGENTS
Neighbourhood Map
Schools in the Neighbourhood
| School | Distance | Type |
|---|---|---|



