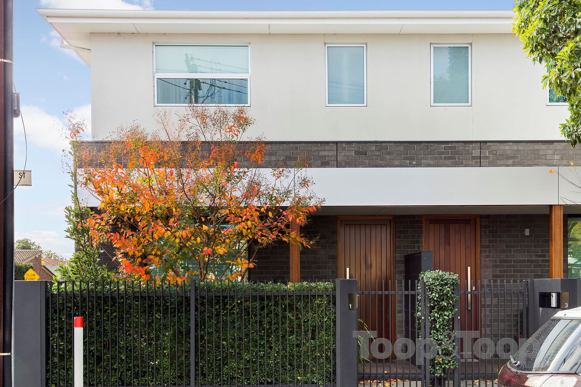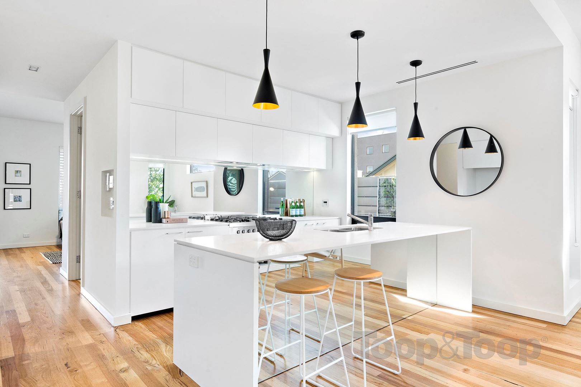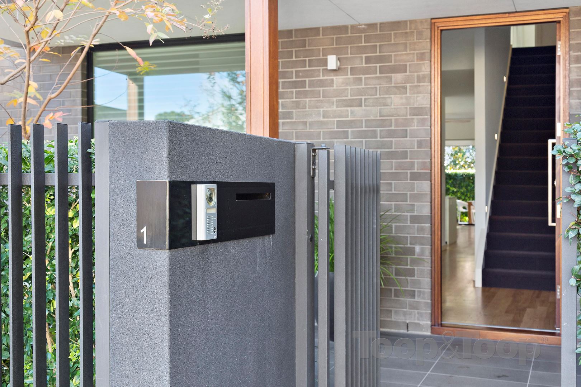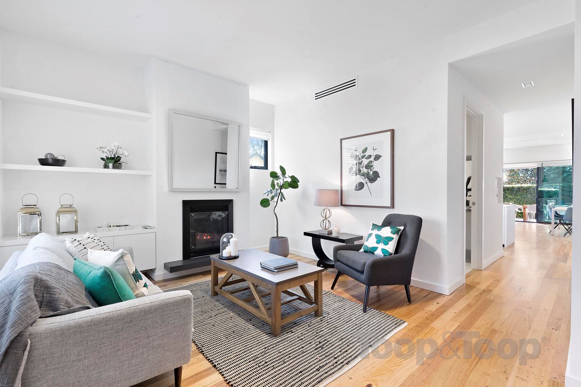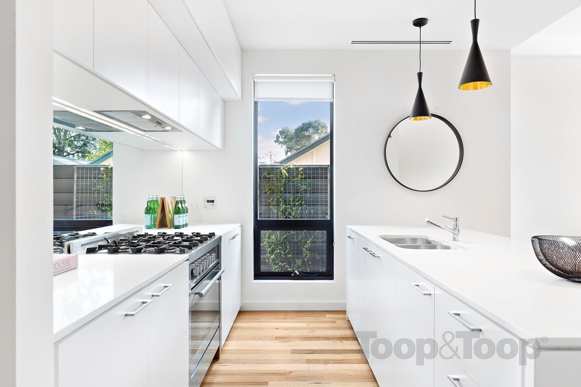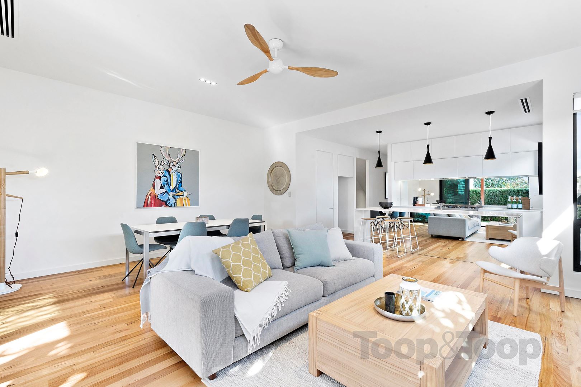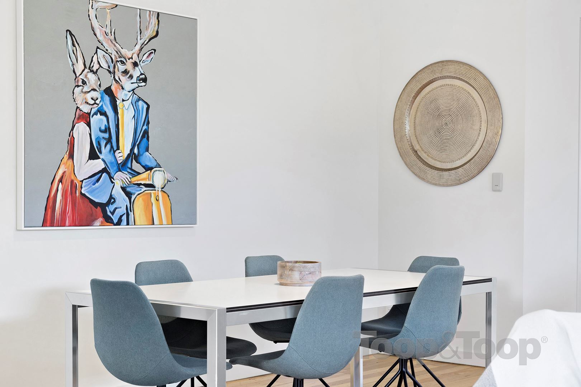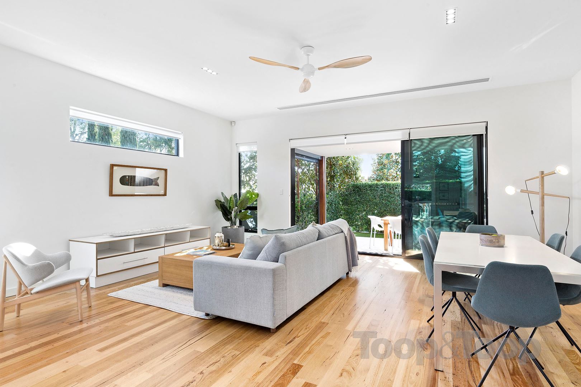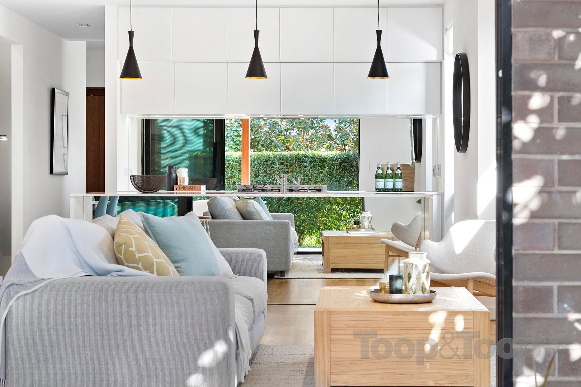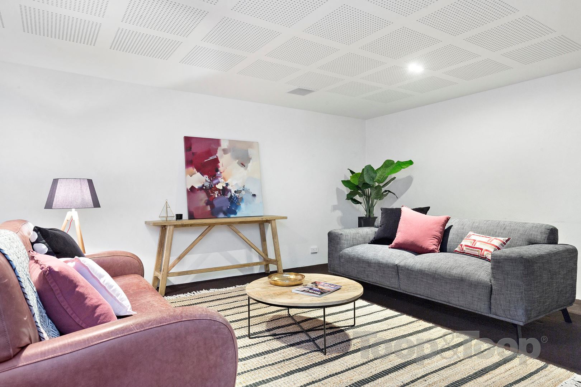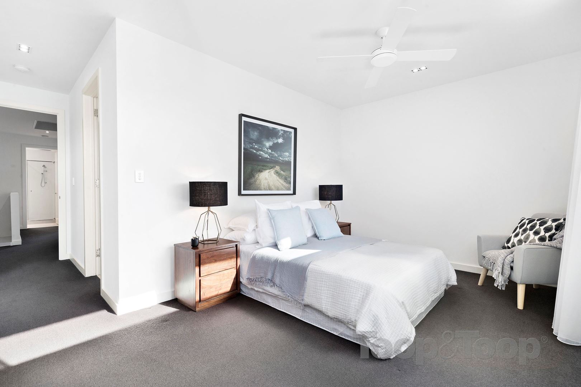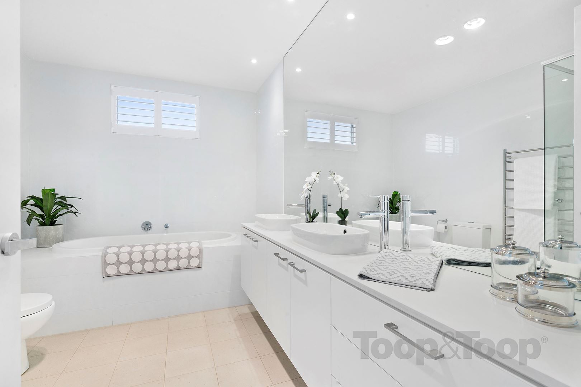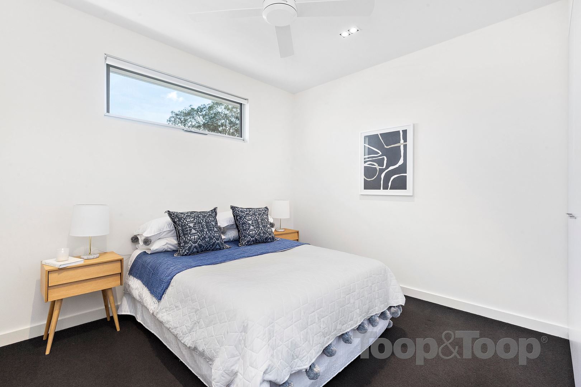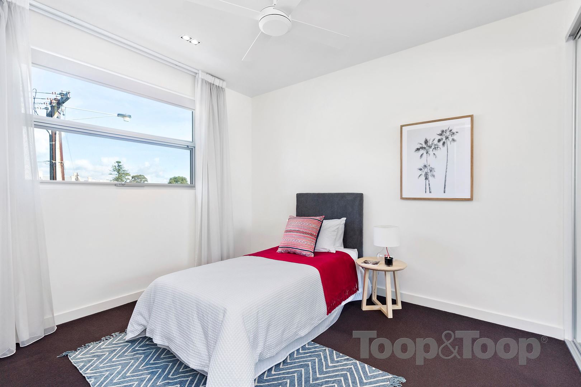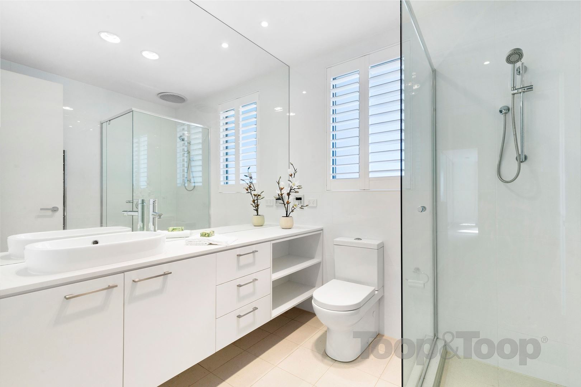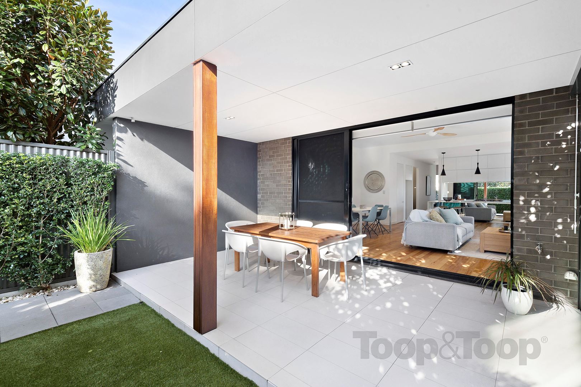1 Stacey Street
Norwood
3
Beds
2
Baths
2
Cars
Exceptional Contemporary Living
This perfectly located home offers the best in Norwood living. Walk to restaurant and entertainment precincts on The Parade, or stay home and entertain in a picturesque garden setting or by the fire inside.
The ground floor is spacious and light filled with open plan living and dining complemented by a gourmet kitchen featuring large island bench with breakfast bar. A second living area with gas fireplace makes for the perfect escape.
Upstairs are three generous bedrooms all with BIR’s and two bathrooms, the master with large en-suite featuring a full bath and double vanity.
Generous living with plenty of storage and your own theatre room in the basement make for the perfect family home, not withstanding the lifestyle elements the area offers.
This takes low-maintenance living to a new level thanks to precision planning, in a well sought after suburb that offers a fantastic lifestyle.
FEATURES INCLUDE
• Urban Development Institute Award For Urban Renewal 2014 – awarded to Formeprojex for the Stacey Street/Sheppards Lane construction
• Torrens Title
• Architect designed
• North Rear Facing
• Video intercom with gate release
• Security System
• 3m high ceilings to ground floor living areas
• Timeless neutral decor
• Mirrored splashbacks to bathrooms, powder room, kitchen and laundry
• 2000 litre rainwater tank plumbed into powder room toilet
• Bosch hot water temperature controls to kitchen, bathroom and en-suite
• Heated towel rails in both bathrooms
• Cat 5E cabling distributed throughout house connected back to central Hills Home Hub
• Australian Oak solid timber floors to ground floor living rooms
• Blanco kitchen appliances with 900m freestanding cooker
• Integrated dishwasher
• Caesar stone bench tops to kitchen, en-suite, powder room and bathroom
• Energy efficient instantaneous gas hot water system
• Double glazed windows to ground floor
• Outdoor remote control blind to kitchen window
• Manual blind to outdoor back patio to western side
• Energy efficient R/C air-conditioning
• Gas fire heater in front lounge room
• Fully insulated internal walls, roof and ceilings
• Remote control driveway gate and Gliderol panel lift garage door with key pads
• Surround sound pre-wiring in ceiling to family room and basement theatre room
• Ceilings fans in family room and bedrooms
• Water point to fridge recess
• Gas BBQ connection point to rear patio
• Artificial grass to back rear yard
• Acoustic ceiling to basement theatre room
• Tandem garage with lighting, power and skylight
• Automatic underground watering system
• Bluestone on front verandah
• 100% pure wool carpets in basement theatre room and bedrooms
• Cedar front door
The ground floor is spacious and light filled with open plan living and dining complemented by a gourmet kitchen featuring large island bench with breakfast bar. A second living area with gas fireplace makes for the perfect escape.
Upstairs are three generous bedrooms all with BIR’s and two bathrooms, the master with large en-suite featuring a full bath and double vanity.
Generous living with plenty of storage and your own theatre room in the basement make for the perfect family home, not withstanding the lifestyle elements the area offers.
This takes low-maintenance living to a new level thanks to precision planning, in a well sought after suburb that offers a fantastic lifestyle.
FEATURES INCLUDE
• Urban Development Institute Award For Urban Renewal 2014 – awarded to Formeprojex for the Stacey Street/Sheppards Lane construction
• Torrens Title
• Architect designed
• North Rear Facing
• Video intercom with gate release
• Security System
• 3m high ceilings to ground floor living areas
• Timeless neutral decor
• Mirrored splashbacks to bathrooms, powder room, kitchen and laundry
• 2000 litre rainwater tank plumbed into powder room toilet
• Bosch hot water temperature controls to kitchen, bathroom and en-suite
• Heated towel rails in both bathrooms
• Cat 5E cabling distributed throughout house connected back to central Hills Home Hub
• Australian Oak solid timber floors to ground floor living rooms
• Blanco kitchen appliances with 900m freestanding cooker
• Integrated dishwasher
• Caesar stone bench tops to kitchen, en-suite, powder room and bathroom
• Energy efficient instantaneous gas hot water system
• Double glazed windows to ground floor
• Outdoor remote control blind to kitchen window
• Manual blind to outdoor back patio to western side
• Energy efficient R/C air-conditioning
• Gas fire heater in front lounge room
• Fully insulated internal walls, roof and ceilings
• Remote control driveway gate and Gliderol panel lift garage door with key pads
• Surround sound pre-wiring in ceiling to family room and basement theatre room
• Ceilings fans in family room and bedrooms
• Water point to fridge recess
• Gas BBQ connection point to rear patio
• Artificial grass to back rear yard
• Acoustic ceiling to basement theatre room
• Tandem garage with lighting, power and skylight
• Automatic underground watering system
• Bluestone on front verandah
• 100% pure wool carpets in basement theatre room and bedrooms
• Cedar front door
Sold on Jul 13, 2018
$1,100,000
Property Information
Built 2014
Land Size 216.00 sqm approx.
Council Rates $2,040.33 pa approx
ES Levy $447.50 pa approx
CONTACT AGENTS
Neighbourhood Map
Schools in the Neighbourhood
| School | Distance | Type |
|---|---|---|


