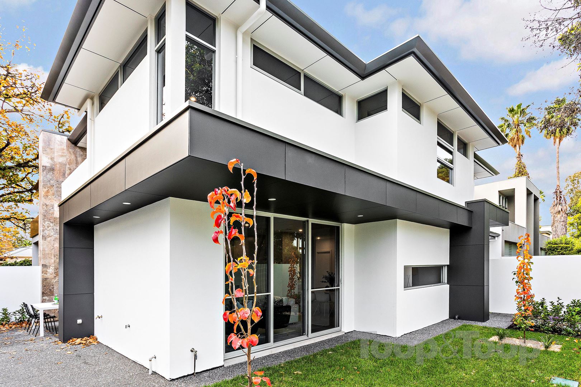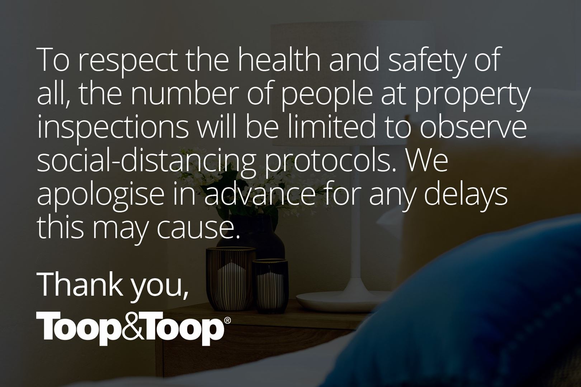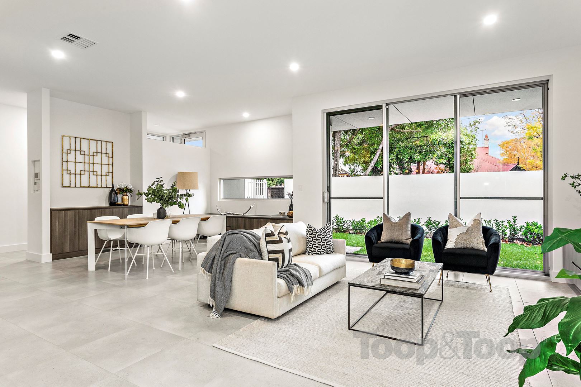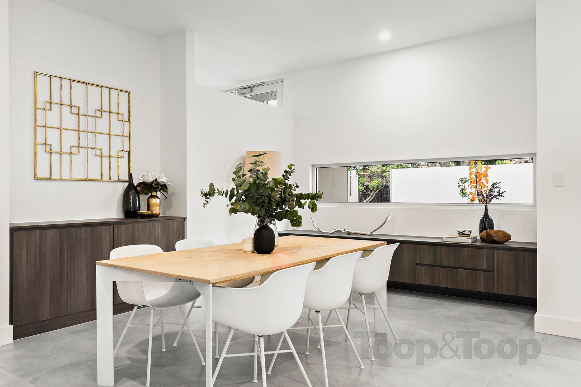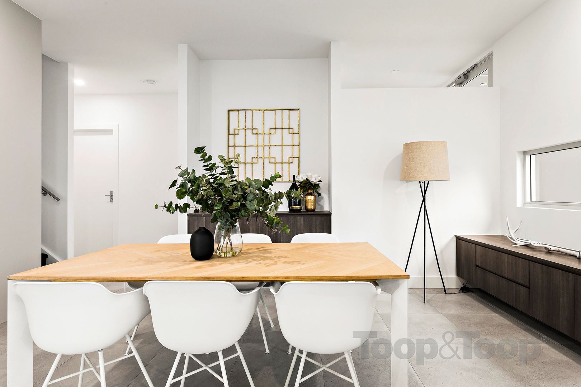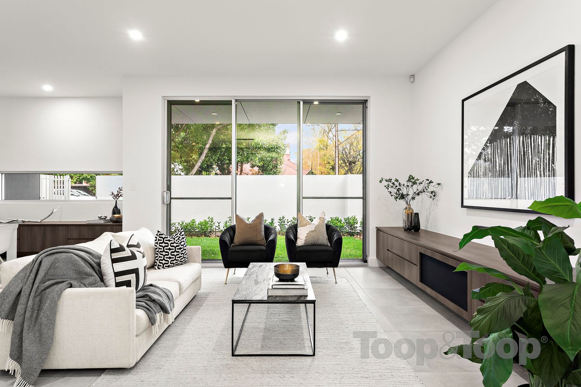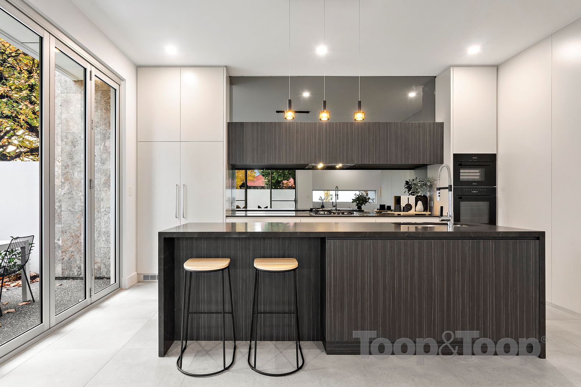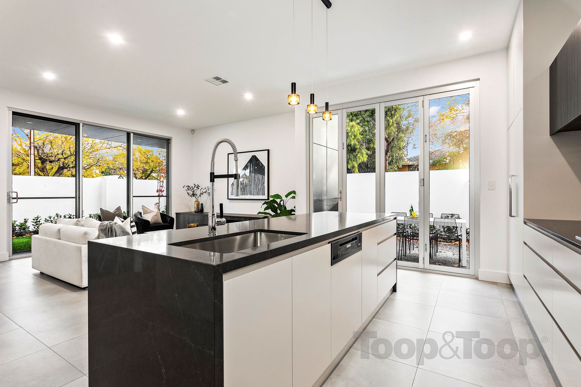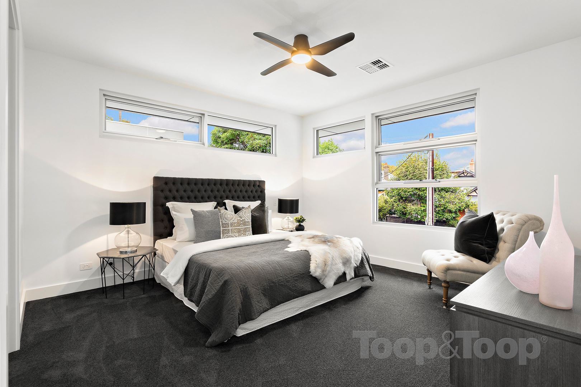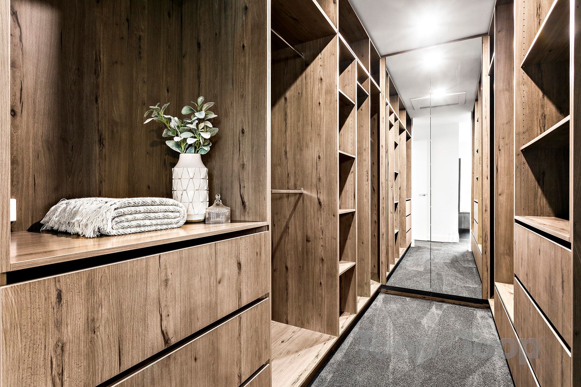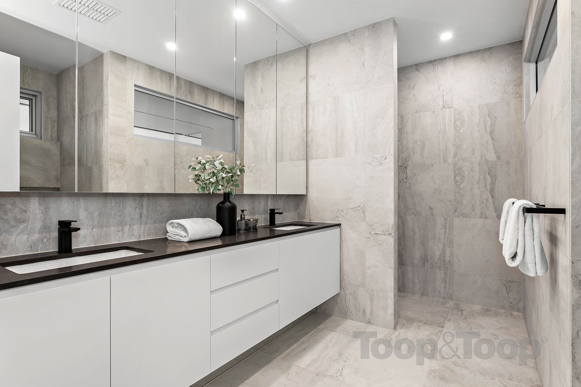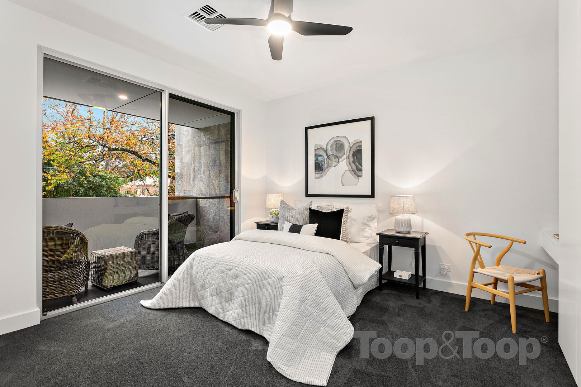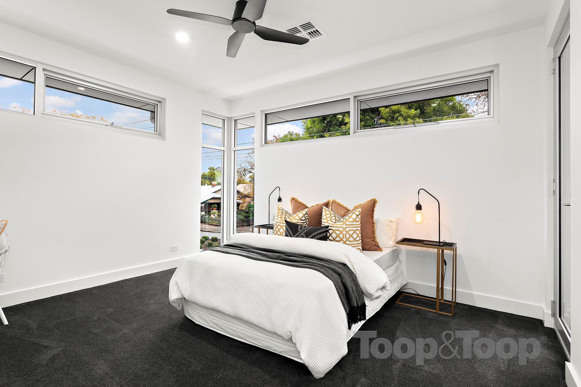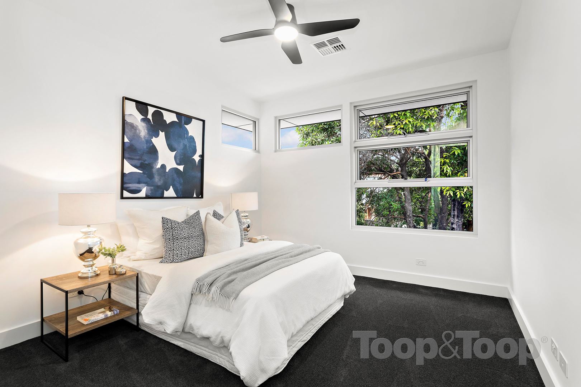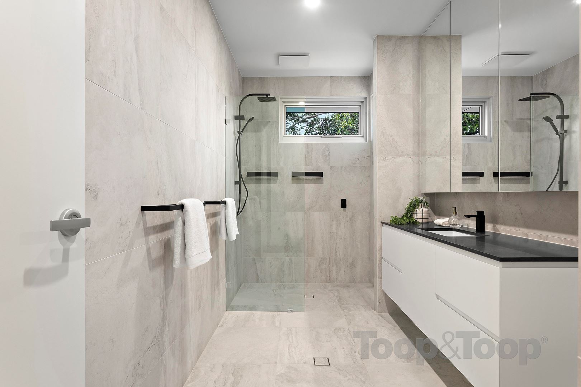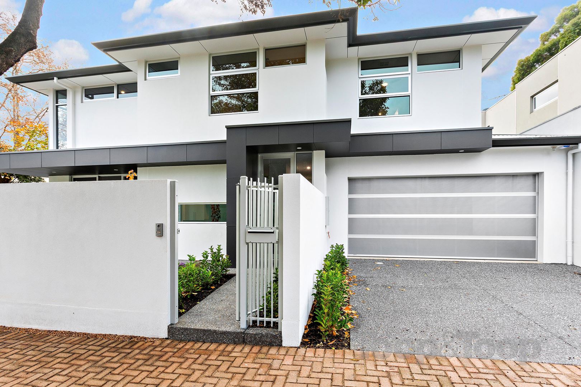91A William Street
Norwood
4
Beds
2
Baths
2
Cars
Contemporary and Luxurious Living in Norwood
A stunning, brand-new home set on the tree-lined William Street awaits.
Masterfully designed and brilliantly crafted, this designer homes offers easy care, low maintenance living with plenty of flare. Situated in the ever-desirable Norwood where the lifestyle is supreme. Countless cafes, restaurants, eateries and amenities are at your fingertips along the Norwood Parade and scattered in the bohemian backstreets.
The lower portion of the home consists of a large open plan living, kitchen and dining space flooded with natural light. Bi-fold doors seamlessly open out upon the outdoor tiled area providing the perfect area to entertain or relax and remain. The lawns and garden beds offers a lush, green touch that’s easy to maintain. Double garaging offers valuable secure off-street parking for two vehicles.
The upper portion of the home consists of four king-sized bedrooms. The master suite is elegantly appointed with a generous walk-in robe and fabulous ensuite with blackened fixtures, floor-to-ceiling tiles and the comfort of under-floor heating.
Bedrooms two, three and four all feature built-in robes and study nooks. Bedroom 3 and 4 have doors giving access to the spacious balcony offering peaceful views of the luscious tree-tops. The main bathroom is luxuriously large and also features under-floor heating as well as floor-to-ceiling tiling. Bedroom 4 can be utilised as a second living area if desired to provide seperate living spaces to ensure harmonious living year round.
A magnificent home in an undeniably liveable location with premium fixtures and fittings of the highest order that will please even the most astute of buyers.
Additional features:
- 3000mm ceilings
- 2700mm doors
- Hidden walk-in pantry
- Ducted reverse cycle A/C
- Ceiling fans in bedrooms
- Miele appliances
- Built in media cabinet and storage in living area
- Security system
Masterfully designed and brilliantly crafted, this designer homes offers easy care, low maintenance living with plenty of flare. Situated in the ever-desirable Norwood where the lifestyle is supreme. Countless cafes, restaurants, eateries and amenities are at your fingertips along the Norwood Parade and scattered in the bohemian backstreets.
The lower portion of the home consists of a large open plan living, kitchen and dining space flooded with natural light. Bi-fold doors seamlessly open out upon the outdoor tiled area providing the perfect area to entertain or relax and remain. The lawns and garden beds offers a lush, green touch that’s easy to maintain. Double garaging offers valuable secure off-street parking for two vehicles.
The upper portion of the home consists of four king-sized bedrooms. The master suite is elegantly appointed with a generous walk-in robe and fabulous ensuite with blackened fixtures, floor-to-ceiling tiles and the comfort of under-floor heating.
Bedrooms two, three and four all feature built-in robes and study nooks. Bedroom 3 and 4 have doors giving access to the spacious balcony offering peaceful views of the luscious tree-tops. The main bathroom is luxuriously large and also features under-floor heating as well as floor-to-ceiling tiling. Bedroom 4 can be utilised as a second living area if desired to provide seperate living spaces to ensure harmonious living year round.
A magnificent home in an undeniably liveable location with premium fixtures and fittings of the highest order that will please even the most astute of buyers.
Additional features:
- 3000mm ceilings
- 2700mm doors
- Hidden walk-in pantry
- Ducted reverse cycle A/C
- Ceiling fans in bedrooms
- Miele appliances
- Built in media cabinet and storage in living area
- Security system
Sold on Sep 18, 2020
$1,400,000
Property Information
Built 2020
Land Size 261.00 sqm approx.
Council Rates $2,564.73pa approx.
ES Levy $248.85pa approx.
Water Rates $206.85pq approx.
CONTACT AGENTS
Neighbourhood Map
Schools in the Neighbourhood
| School | Distance | Type |
|---|---|---|



