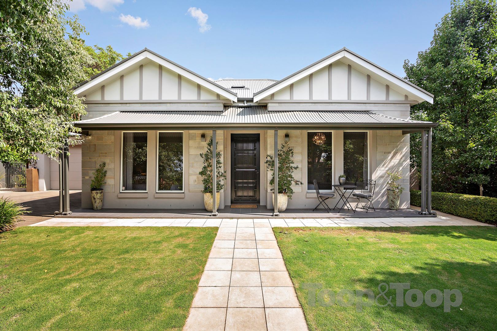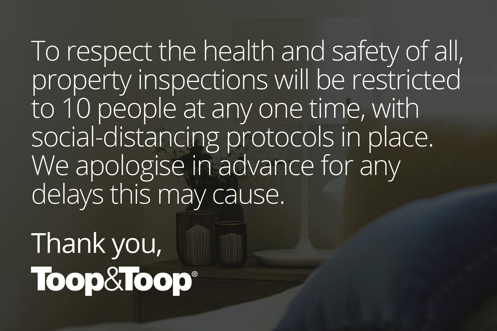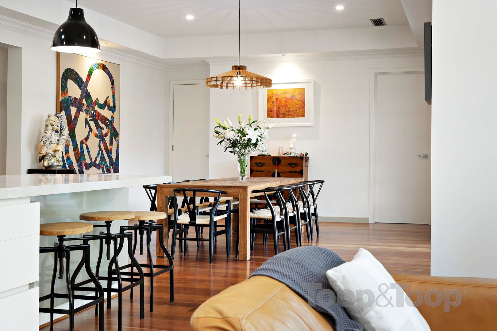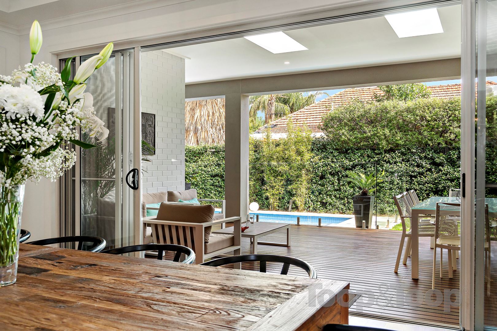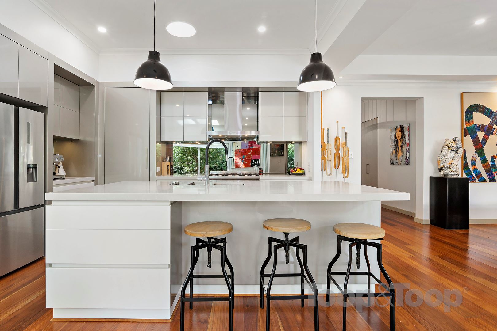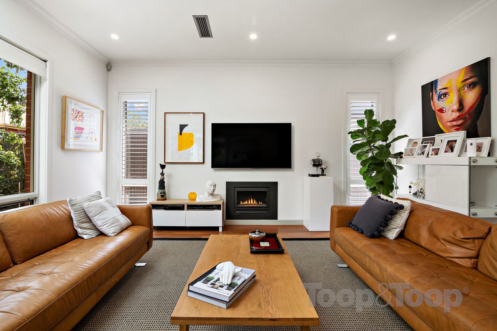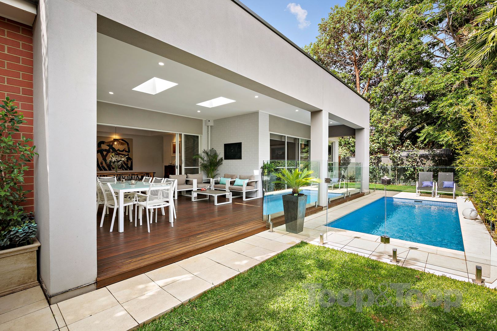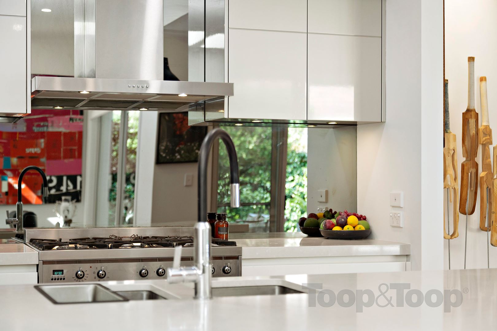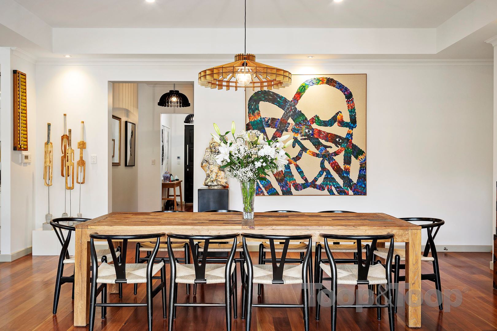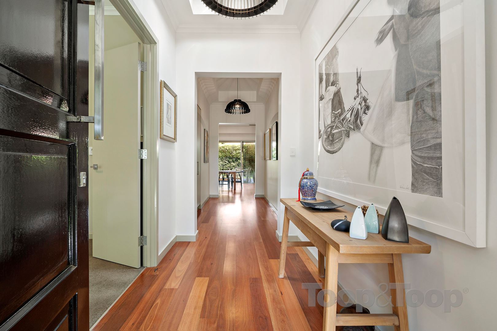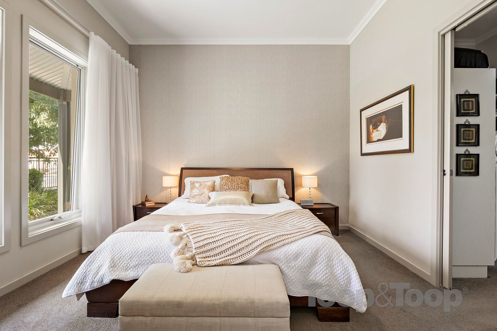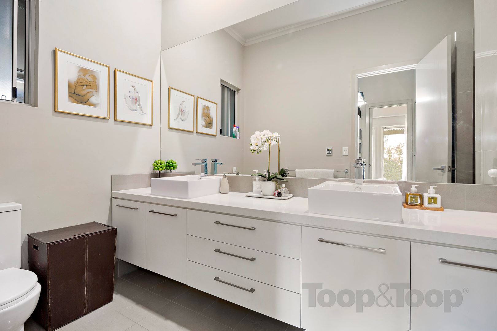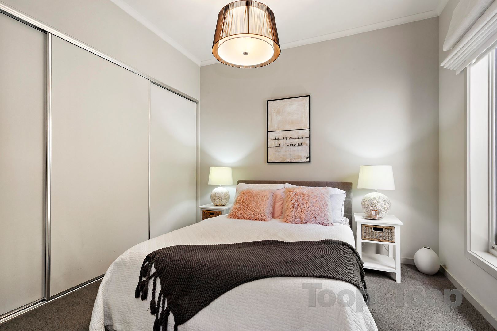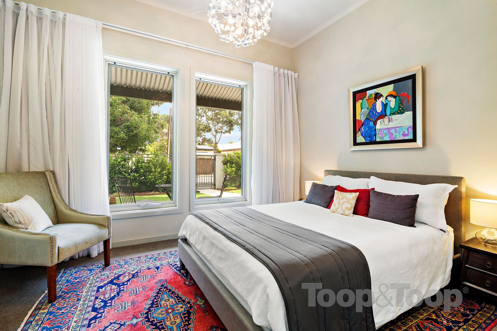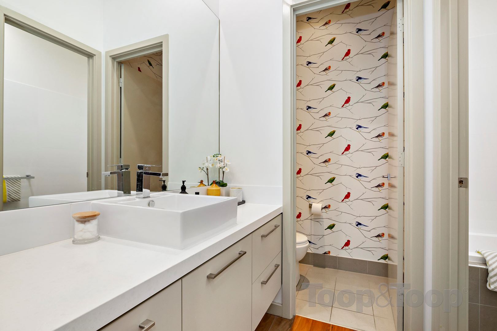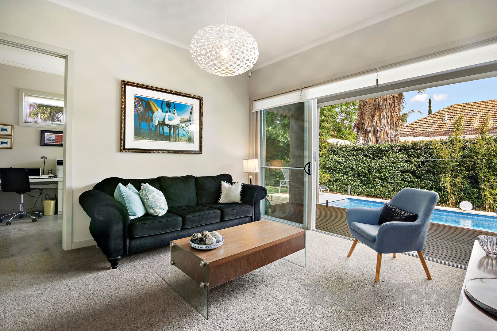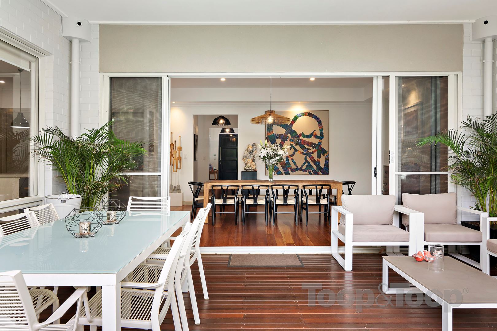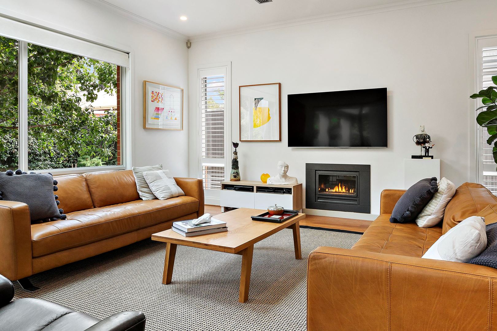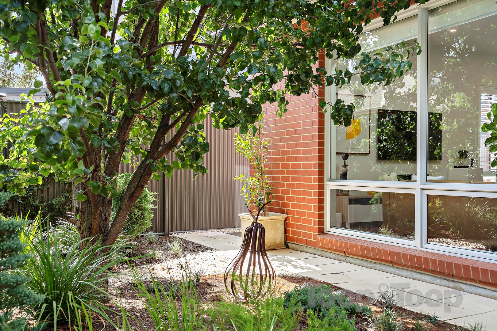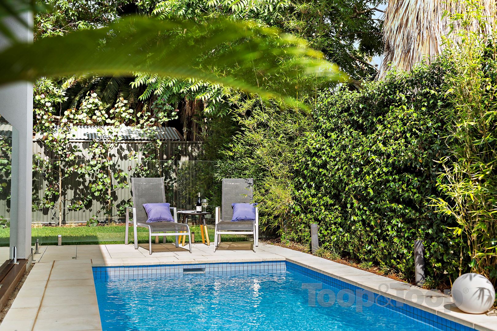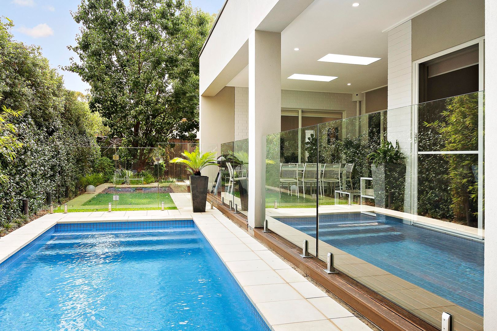41 Mitchell Street
Millswood
4
Beds
2
Baths
2
Cars
Contemporary life with exceptional comfort and style
This superb contemporary home sits seamlessly with beautiful classic Millswood homes presenting with an attractive street façade and pretty garden softening the front with dappled shade. This home is cleverly deceptive. Inside an impressive list of quality features makes for superb modern living. The current owners have taken a superior residence built by Beechwood Homes in 2010 and created an especially beautiful home deserving of this exclusive address. Finished with finesse, the interiors reflect chic personal style and attention to detail throughout. They are reluctantly leaving their own perfect haven in their ideal Adelaide location, due to an interstate relocation.
Entering the home there is an immediate impression of modern spaciousness. Offering the highly desirable one-level floorplan, the configuration is smart and recent changes allow for flexible use of space. The main bedroom is a luxury private suite while guest or family bedrooms share separate bathroom amenities. Warm Kauri timber flooring flows invitingly into the heart of the home… stylish, open plan and simply beautiful. Open plan, however, with areas cleverly defined, the entertainer’s kitchen overlooks the meals area to one side while the lounge area is to a slightly separate space with a feature gas heater. The kitchen is integrated with a fantastic walk-in/work-in pantry and adjacent laundry. The living spaces flow out to the patio and the pool completing a space for total relaxation. A cosy sitting room offers another pleasant space to retreat adjacent to a study set up so well to work from home or an additional bedroom.
There is so much conveniently accessible in the area and yet only minutes into the city. Little wonder locals are passionate about this neighbourhood. We understand the endless list of fabulous reasons to live right here. The Hyde Park Bakery is the first place to start for early morning coffee with a choice of other coffee destinations during the day and restaurants and bars in the evening. Local convenience shopping is also at the corner with the news agency, minimart and Post Office. Patrons spill out to outdoor tables at popular restaurants including Parisi’s, Nido, Melt and Joybird as well as many more local favourites. The KWR renewal has put many more businesses on the strip including new boutiques and specialty shops. Spoilt for choice but looking a little further? Venture to Goodwood Road for more including the Capri Cinema, local shopping, the dog park or the Farmer’s Market on Sundays at Wayville.
Exuding warmth and style the home is perfect for a range of situations, including couples, downsizers or families, a perfect opportunity to just move in and enjoy modern living immediately. There is little to be done that would make this home any more perfect. Be surprised by something most exceptional.
Features:
• built 2010
• kitchen: Stone benchtops, central entertainer’s bench/breakfast bar, glass splashbacks, 2 pack cabinetry finishes, soft closing drawers, 900mm electric oven with 6 burner gas cooktop, dishwasher and incinerator.
• Pantry: walk -in, configured for electrical appliances, storage & preparation
• superior finishes throughout: Kauri timber flooring, new light fittings, LED downlights, quality window treatments
• Velux sky windows to living with automatic blinds and skylights to hall and kitchen provide an abundance of light.
• 3.3m high ceilings to front of home, 3m high to rear
• generous storage: built-ins to bedrooms. Built-ins can be easily reconfigured from garage to study for 4th bedroom if required. Study with built-ins. Large garage with workshop space and storage
• ducted & zoned reverse-cycle air conditioning, large gas fireplace to living room
• valuables safe
• pool: fully tiled, inverter heating, liquid blanket, ionised mineral filtration, easy maintenance
• Swamp Gum decking to patio. Velux alfresco sky windows
• auto remote-controlled sliding driveway gates, secure intercom pedestrian gate
• auto timer front garden lighting with additional sensor lights
• new fully automated irrigation system front & rear
• side-by-side garaging, remote auto doors, secure internal access
• space for 5 cars off street, potential for storage of boat/camper home/van
• Back to Base monitored security system with remote
The owners love that:
• they can stroll to the Hyde Park Village and frequent all that is on offer along KWR including shopping, restaurants, cafes and bars
• the garden they have created is sophisticated and soothing to the eye
• the pool is so easy to look after and positioned to be able to watch from all living spaces
• single level, no steps, indoor outdoor open plan living
• everything is established to set and forget or lock-up and leave
• there is space around the home, even for a van or boat
For more information, ToopCreate Kitchen Design, ToopFurnish and 360 degrees panoramic view of the home, please visit www.41mitchell.toop.com.au
Entering the home there is an immediate impression of modern spaciousness. Offering the highly desirable one-level floorplan, the configuration is smart and recent changes allow for flexible use of space. The main bedroom is a luxury private suite while guest or family bedrooms share separate bathroom amenities. Warm Kauri timber flooring flows invitingly into the heart of the home… stylish, open plan and simply beautiful. Open plan, however, with areas cleverly defined, the entertainer’s kitchen overlooks the meals area to one side while the lounge area is to a slightly separate space with a feature gas heater. The kitchen is integrated with a fantastic walk-in/work-in pantry and adjacent laundry. The living spaces flow out to the patio and the pool completing a space for total relaxation. A cosy sitting room offers another pleasant space to retreat adjacent to a study set up so well to work from home or an additional bedroom.
There is so much conveniently accessible in the area and yet only minutes into the city. Little wonder locals are passionate about this neighbourhood. We understand the endless list of fabulous reasons to live right here. The Hyde Park Bakery is the first place to start for early morning coffee with a choice of other coffee destinations during the day and restaurants and bars in the evening. Local convenience shopping is also at the corner with the news agency, minimart and Post Office. Patrons spill out to outdoor tables at popular restaurants including Parisi’s, Nido, Melt and Joybird as well as many more local favourites. The KWR renewal has put many more businesses on the strip including new boutiques and specialty shops. Spoilt for choice but looking a little further? Venture to Goodwood Road for more including the Capri Cinema, local shopping, the dog park or the Farmer’s Market on Sundays at Wayville.
Exuding warmth and style the home is perfect for a range of situations, including couples, downsizers or families, a perfect opportunity to just move in and enjoy modern living immediately. There is little to be done that would make this home any more perfect. Be surprised by something most exceptional.
Features:
• built 2010
• kitchen: Stone benchtops, central entertainer’s bench/breakfast bar, glass splashbacks, 2 pack cabinetry finishes, soft closing drawers, 900mm electric oven with 6 burner gas cooktop, dishwasher and incinerator.
• Pantry: walk -in, configured for electrical appliances, storage & preparation
• superior finishes throughout: Kauri timber flooring, new light fittings, LED downlights, quality window treatments
• Velux sky windows to living with automatic blinds and skylights to hall and kitchen provide an abundance of light.
• 3.3m high ceilings to front of home, 3m high to rear
• generous storage: built-ins to bedrooms. Built-ins can be easily reconfigured from garage to study for 4th bedroom if required. Study with built-ins. Large garage with workshop space and storage
• ducted & zoned reverse-cycle air conditioning, large gas fireplace to living room
• valuables safe
• pool: fully tiled, inverter heating, liquid blanket, ionised mineral filtration, easy maintenance
• Swamp Gum decking to patio. Velux alfresco sky windows
• auto remote-controlled sliding driveway gates, secure intercom pedestrian gate
• auto timer front garden lighting with additional sensor lights
• new fully automated irrigation system front & rear
• side-by-side garaging, remote auto doors, secure internal access
• space for 5 cars off street, potential for storage of boat/camper home/van
• Back to Base monitored security system with remote
The owners love that:
• they can stroll to the Hyde Park Village and frequent all that is on offer along KWR including shopping, restaurants, cafes and bars
• the garden they have created is sophisticated and soothing to the eye
• the pool is so easy to look after and positioned to be able to watch from all living spaces
• single level, no steps, indoor outdoor open plan living
• everything is established to set and forget or lock-up and leave
• there is space around the home, even for a van or boat
For more information, ToopCreate Kitchen Design, ToopFurnish and 360 degrees panoramic view of the home, please visit www.41mitchell.toop.com.au
Sold on May 25, 2020
Property Information
Built 2010
Land Size 752.00 sqm approx.
Council Rates $3696.30pa approx.
ES Levy $296.60pa approx.
Water Rates $427.93pq approx.
CONTACT AGENTS
Neighbourhood Map
Schools in the Neighbourhood
| School | Distance | Type |
|---|---|---|


