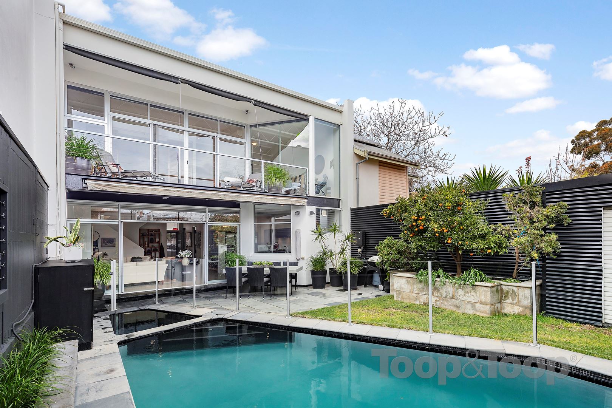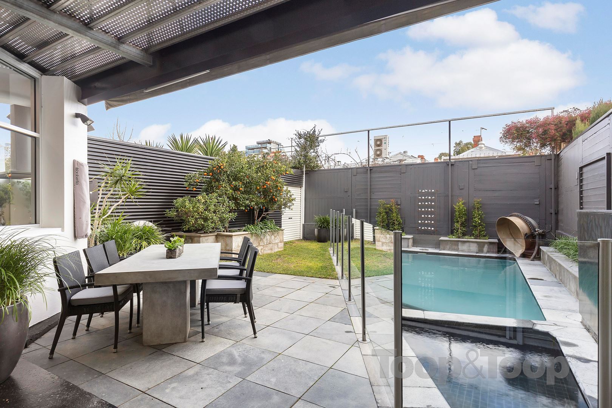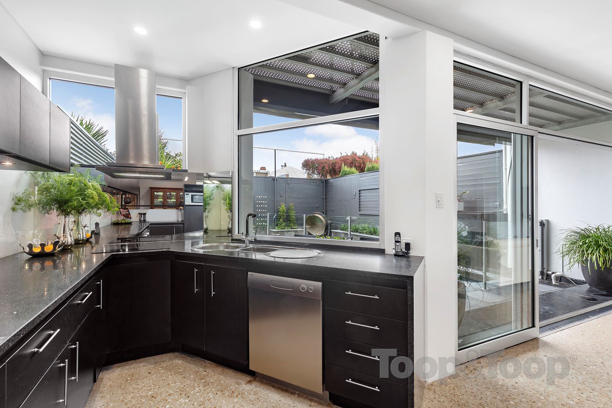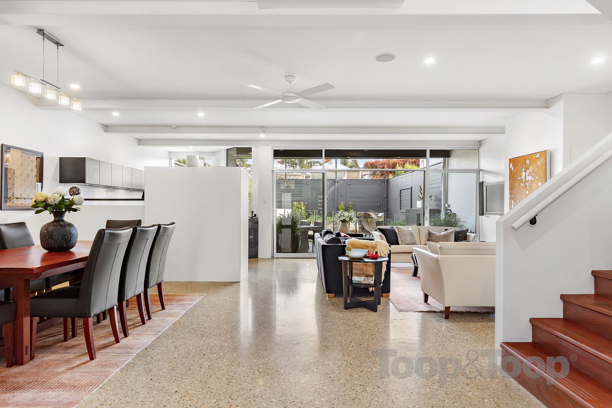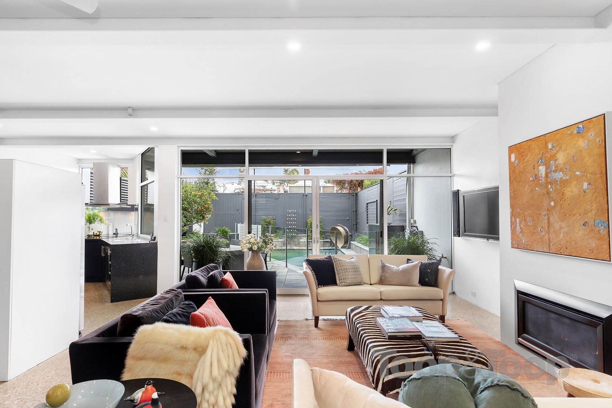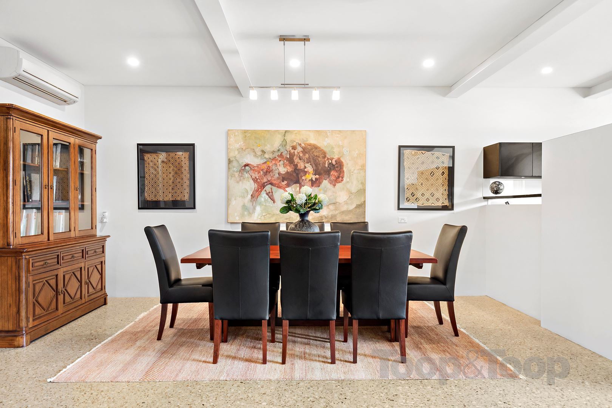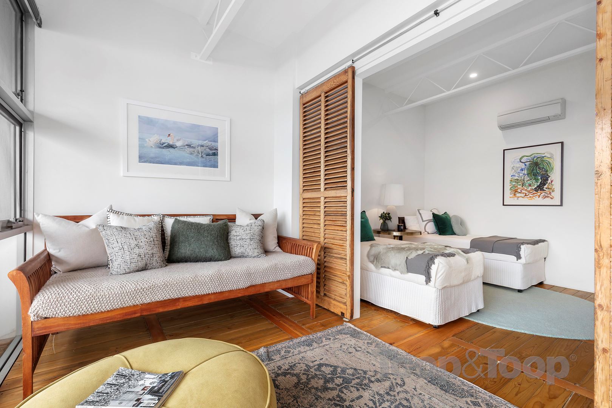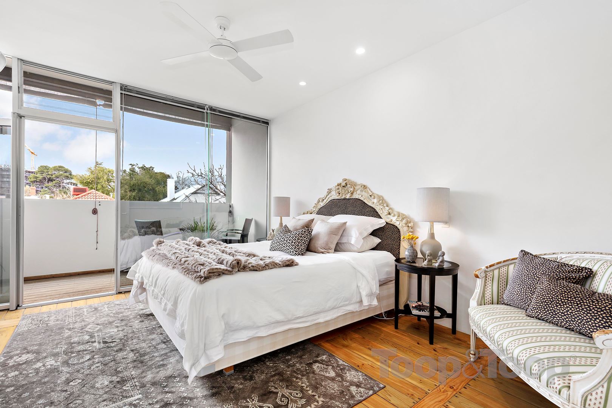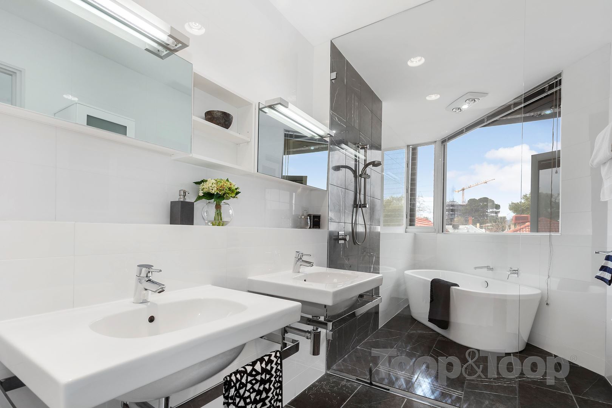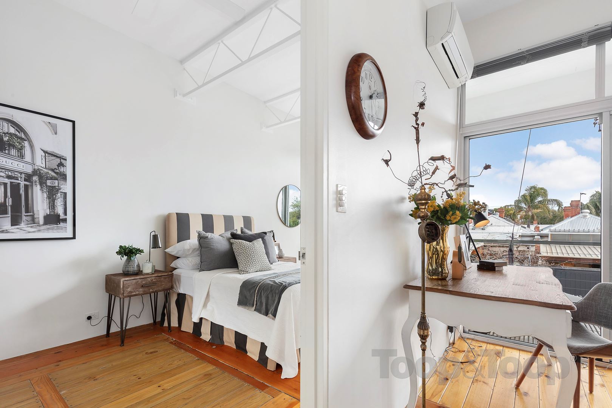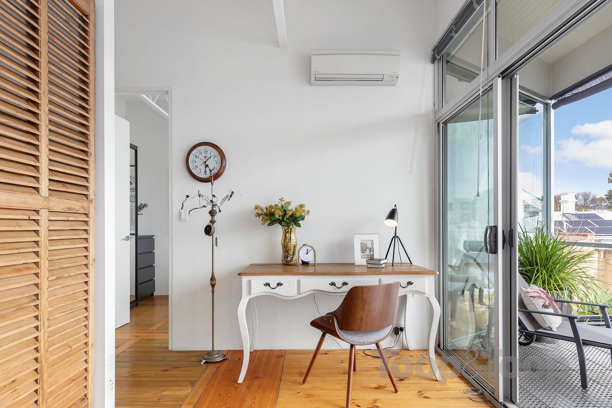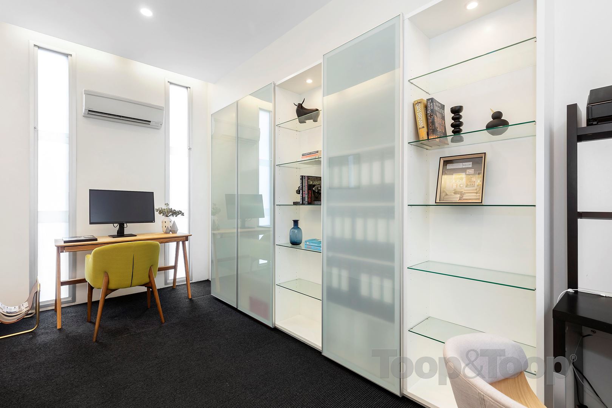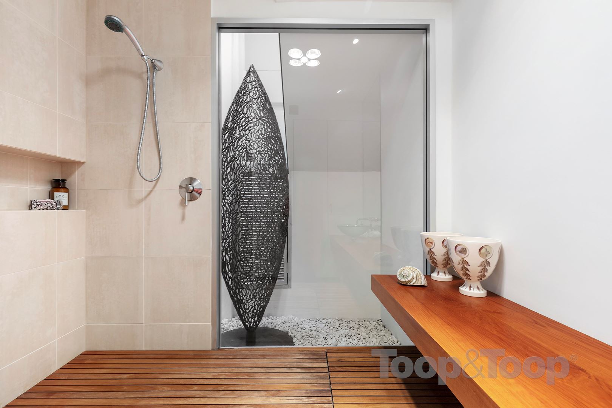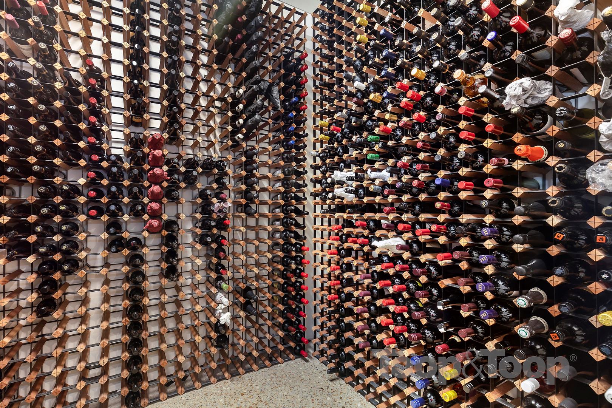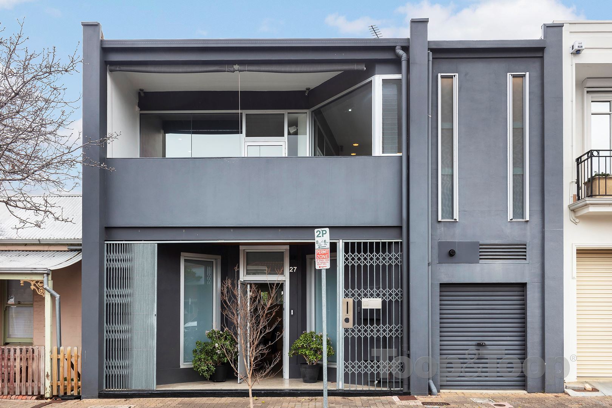27 Power Street
Adelaide
3
Beds
2
Baths
0
Car
Architectural powerhouse
This stunning, freestanding architectural property presents a contemporary and unique lifestyle that echoes the Chelsea art warehouses of New York.
From the moment you enter this gorgeous home, the quality, artistic lines and creative flair are very apparent. Polished concrete flooring and open plan living lead the eye through a wall of glass to the perfectly designed backyard featuring stylish swimming pool and spa, all framed perfectly by dark, modern walls and stone planter boxes.
Downstairs a fabulous family, living and dining space encapsulates style, essence and true architectural quality. A matte black kitchen offers a wonderful backyard outlook whilst delivering induction cooking and spectacular black granite with a waterfall edge.
Adjacent lies the beautiful living room area with gas fireplace overlooking the backyard, garden and pool area. A large separate dining space is perfectly complimented by a wonderful, thermal insulated wine room. In addition to this marvellous space a downstairs bathroom boasts a bespoke shower area with timber flooring and bench, floor to ceiling tiling and unique glass wall overlooking sculptural artwork displayed in an impressive light well.
Completing the downstairs offering are a cleverly designed and positioned mud room and laundry room.
A superb, angular stairwell is flooded with natural light and takes you upstairs to an array of accommodation, stunning finishes and living space. Unique, reclaimed timber flooring presents a warm juxtaposition to the light, white space upstairs. The master bedroom pampers with a private balcony and wonderful ensuite featuring modern, free standing bath, double vanity, crisp, white lines and separate toilet. Adjacent lies a large walk in robe.
Centrally a spacious second bedroom offers high ceilings and seamlessly leads out to a fantastic retreat or second sitting room area through British colonial style timber sliding doors and onto a steel balcony presenting an elevated rooftop outlook and view down onto the pool and backyard. A small study desk is cutely tucked away in the corner as is a vintage day bed.
A third bedroom with a wall of glass, stunning light fitting and built in robes mirrors the balcony view and showcases a morning outlook over rooftops and spectacular sunsets in the evenings. Completing this fine offering is a home office with custom, built in cabinetry, high ceilings and street outlook.
Outside a gorgeous entertaining space delivers in spades. An angular shaped pool and spa sit perfectly beside a tidy lawn area, raised garden bed and storage shed. This is all neatly surrounded by high, private walls whilst everything bathes in natural light.
Perfectly positioned in the heart of the highly sought-after east parklands precinct and within walking distance to Hutt Street and Victoria Park cafes and restaurants. Your contemporary, cool, city pad awaits.
Further features:
Solar heated pool and spa
Wired sound system
Automatic shade awning
LED lighting throughout
Split system air conditioning
Great internal storage
Front external bike garage
NBN to the street
Permit parking
Separate toilet downstairs
Quiet, one way street
From the moment you enter this gorgeous home, the quality, artistic lines and creative flair are very apparent. Polished concrete flooring and open plan living lead the eye through a wall of glass to the perfectly designed backyard featuring stylish swimming pool and spa, all framed perfectly by dark, modern walls and stone planter boxes.
Downstairs a fabulous family, living and dining space encapsulates style, essence and true architectural quality. A matte black kitchen offers a wonderful backyard outlook whilst delivering induction cooking and spectacular black granite with a waterfall edge.
Adjacent lies the beautiful living room area with gas fireplace overlooking the backyard, garden and pool area. A large separate dining space is perfectly complimented by a wonderful, thermal insulated wine room. In addition to this marvellous space a downstairs bathroom boasts a bespoke shower area with timber flooring and bench, floor to ceiling tiling and unique glass wall overlooking sculptural artwork displayed in an impressive light well.
Completing the downstairs offering are a cleverly designed and positioned mud room and laundry room.
A superb, angular stairwell is flooded with natural light and takes you upstairs to an array of accommodation, stunning finishes and living space. Unique, reclaimed timber flooring presents a warm juxtaposition to the light, white space upstairs. The master bedroom pampers with a private balcony and wonderful ensuite featuring modern, free standing bath, double vanity, crisp, white lines and separate toilet. Adjacent lies a large walk in robe.
Centrally a spacious second bedroom offers high ceilings and seamlessly leads out to a fantastic retreat or second sitting room area through British colonial style timber sliding doors and onto a steel balcony presenting an elevated rooftop outlook and view down onto the pool and backyard. A small study desk is cutely tucked away in the corner as is a vintage day bed.
A third bedroom with a wall of glass, stunning light fitting and built in robes mirrors the balcony view and showcases a morning outlook over rooftops and spectacular sunsets in the evenings. Completing this fine offering is a home office with custom, built in cabinetry, high ceilings and street outlook.
Outside a gorgeous entertaining space delivers in spades. An angular shaped pool and spa sit perfectly beside a tidy lawn area, raised garden bed and storage shed. This is all neatly surrounded by high, private walls whilst everything bathes in natural light.
Perfectly positioned in the heart of the highly sought-after east parklands precinct and within walking distance to Hutt Street and Victoria Park cafes and restaurants. Your contemporary, cool, city pad awaits.
Further features:
Solar heated pool and spa
Wired sound system
Automatic shade awning
LED lighting throughout
Split system air conditioning
Great internal storage
Front external bike garage
NBN to the street
Permit parking
Separate toilet downstairs
Quiet, one way street
FEATURES
Air Conditioning
Alarm System
Balcony
Broadband
Built In Robes
Floorboards
Fully Fenced
Gas Heating
Outdoor Entertaining
Pool - Inground
Shed
Spa - Outside
Split System Aircon
Study
Sold on Oct 2, 2019
Property Information
Built 1988
Land Size 232.00 sqm approx.
CONTACT AGENT
Neighbourhood Map
Schools in the Neighbourhood
| School | Distance | Type |
|---|---|---|


